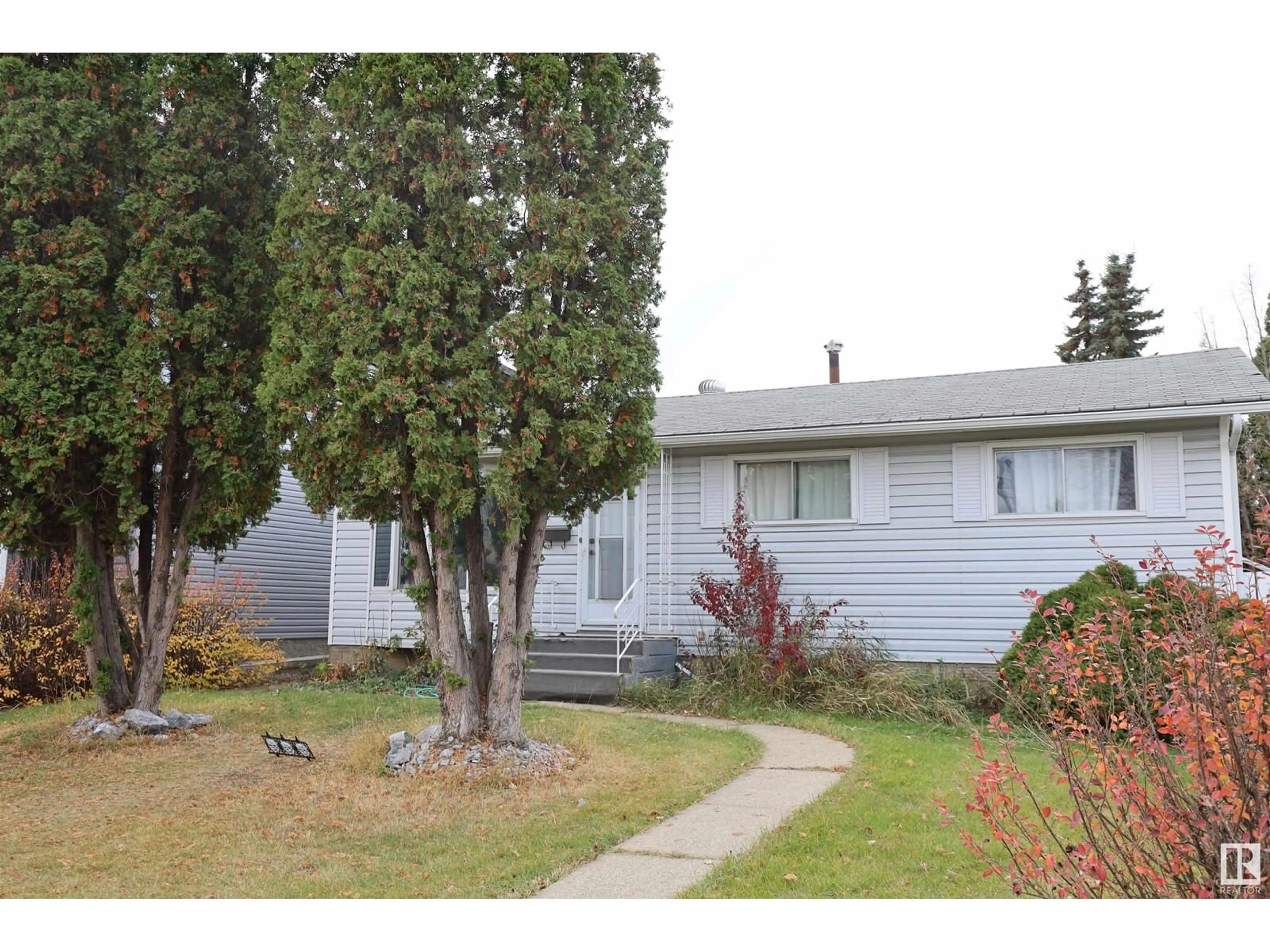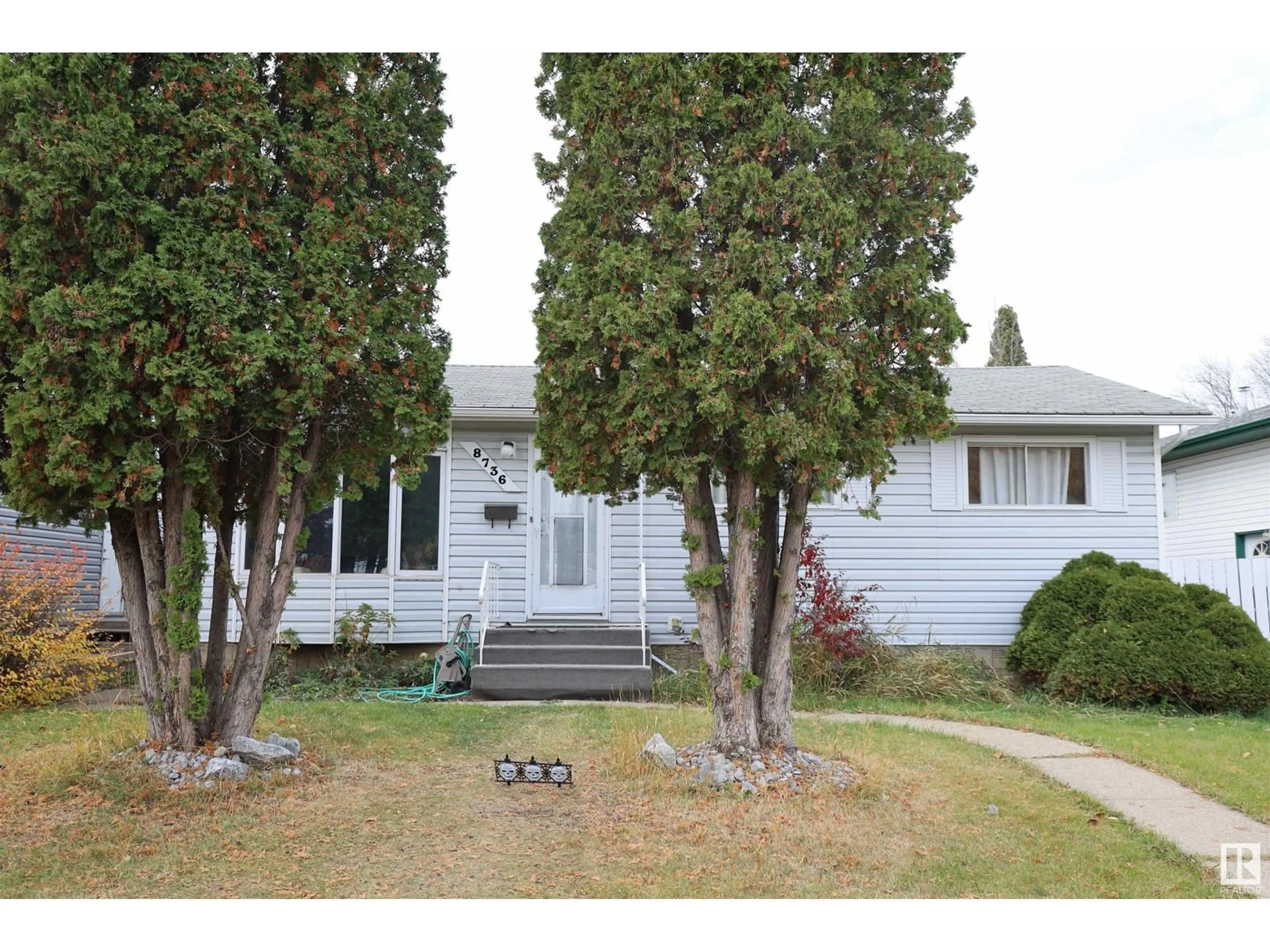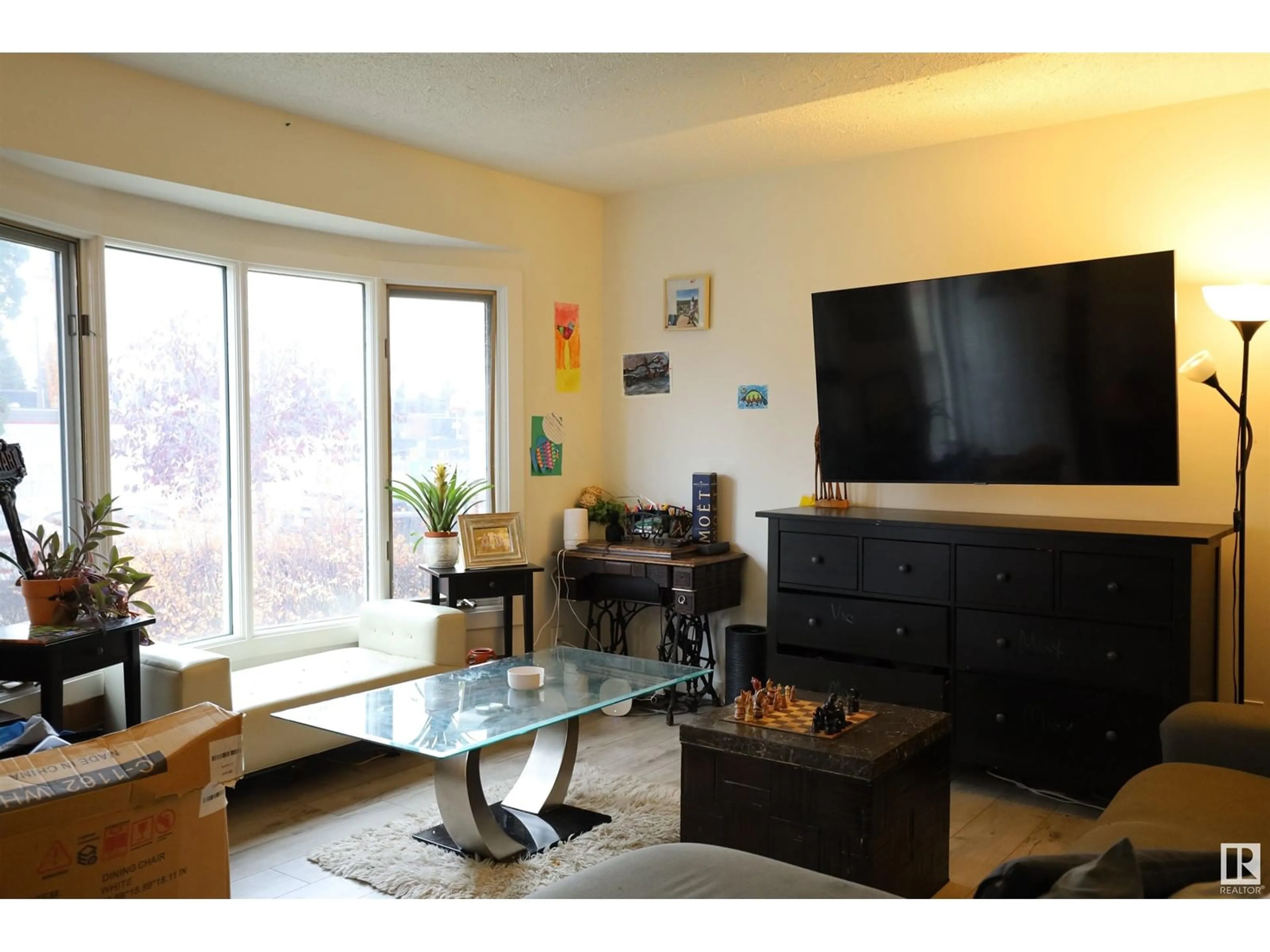8736 150 ST NW, Edmonton, Alberta T5R1E4
Contact us about this property
Highlights
Estimated ValueThis is the price Wahi expects this property to sell for.
The calculation is powered by our Instant Home Value Estimate, which uses current market and property price trends to estimate your home’s value with a 90% accuracy rate.Not available
Price/Sqft$374/sqft
Est. Mortgage$1,460/mo
Tax Amount ()-
Days On Market23 days
Description
Welcome to this 3+2 bedroom bungalow situated in family friendly Jasper Place . As you enter the home, you are greeted by a spacious living area with a large bay window that fills the room with natural light. Kitchen has Double doors leading to deck & private backyard with mature trees. Main floor has 3 large bedrooms, 4 pce. bath, kitchen, dining room with shelving. Large finished basement includes a 3 pc bathroom, sauna, as well as 2 Bedrooms, recreation room. Detached double garage in the back. Close to all amenities including the zoo, several schools, & shopping. Quick access to Whitemud & river valley. 50x148 lot perfect for a later redevelopment. Separate entrance to make suite in basement. Neighbourhood is family oriented, with lots of new infills in neighbourhood. (id:39198)
Property Details
Interior
Features
Main level Floor
Living room
4.96 m x 3.62 mKitchen
3.49 m x 4.81 mBedroom 3
2.4 m x 2.37 mPrimary Bedroom
3.65 m x 2.8 mProperty History
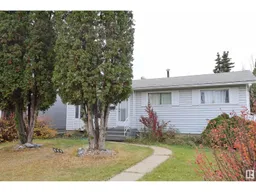 20
20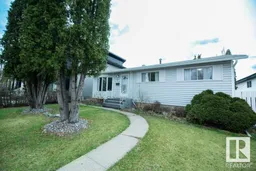 24
24
