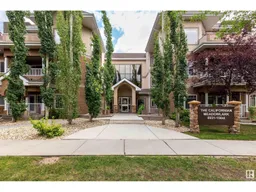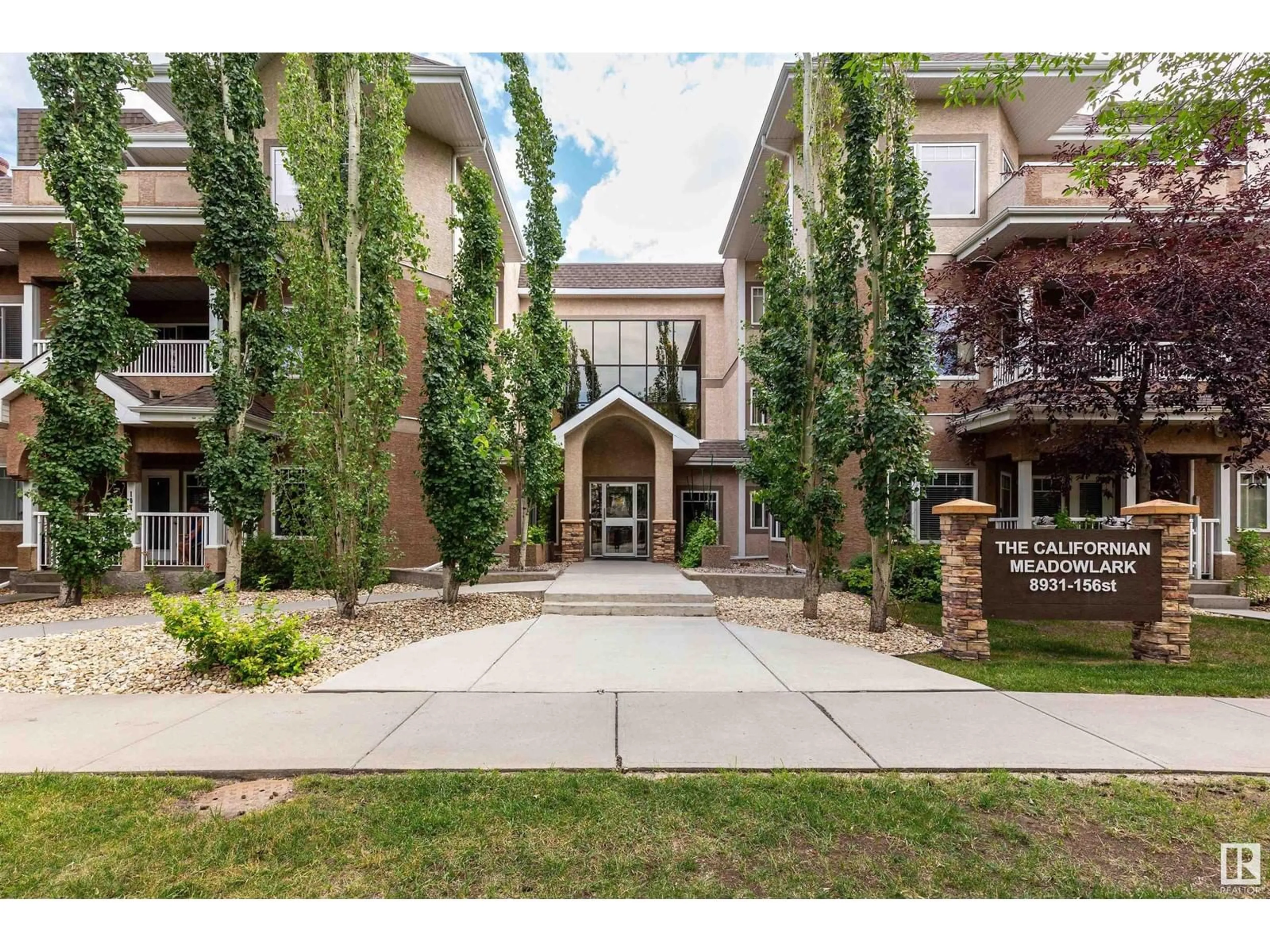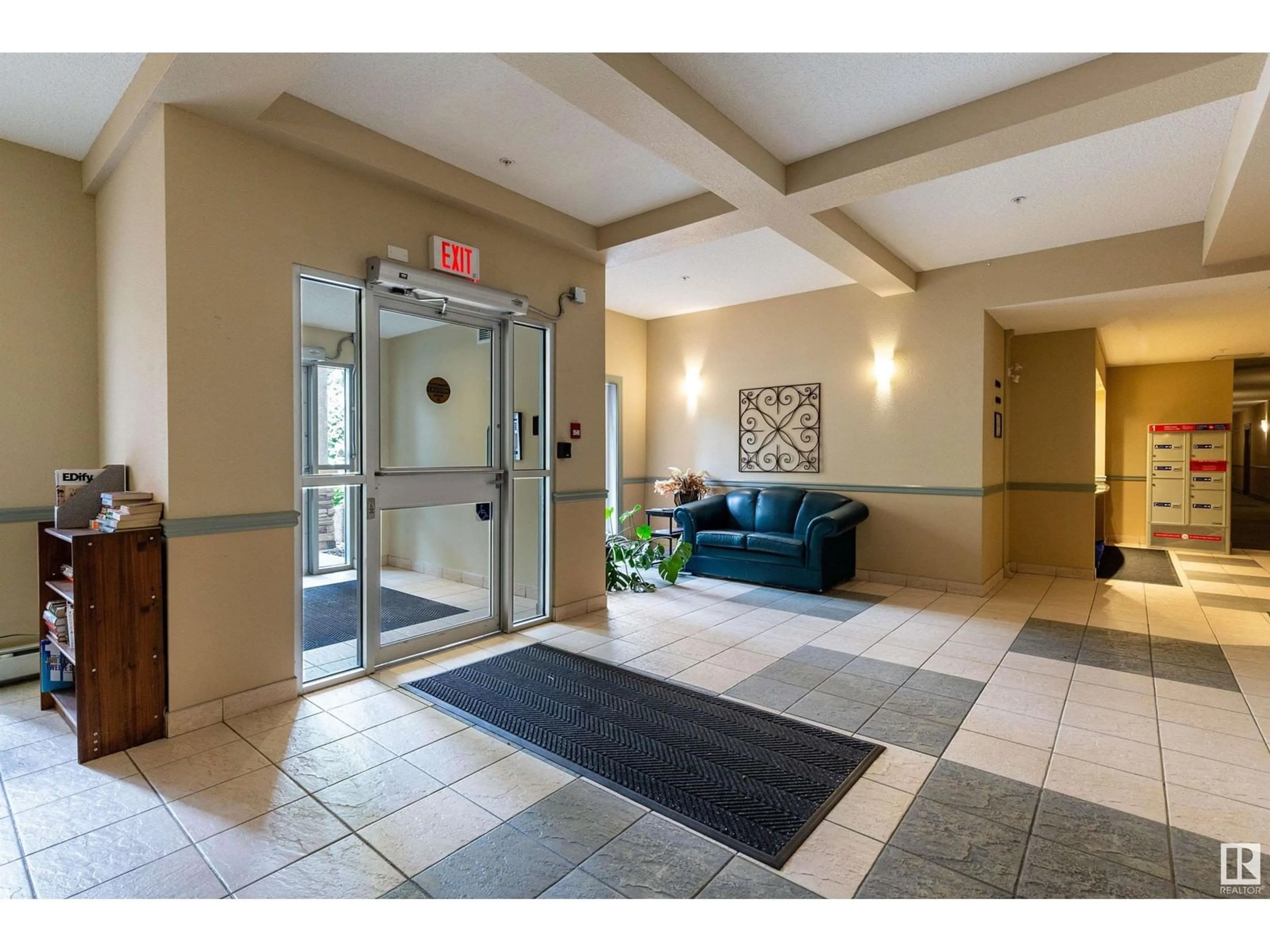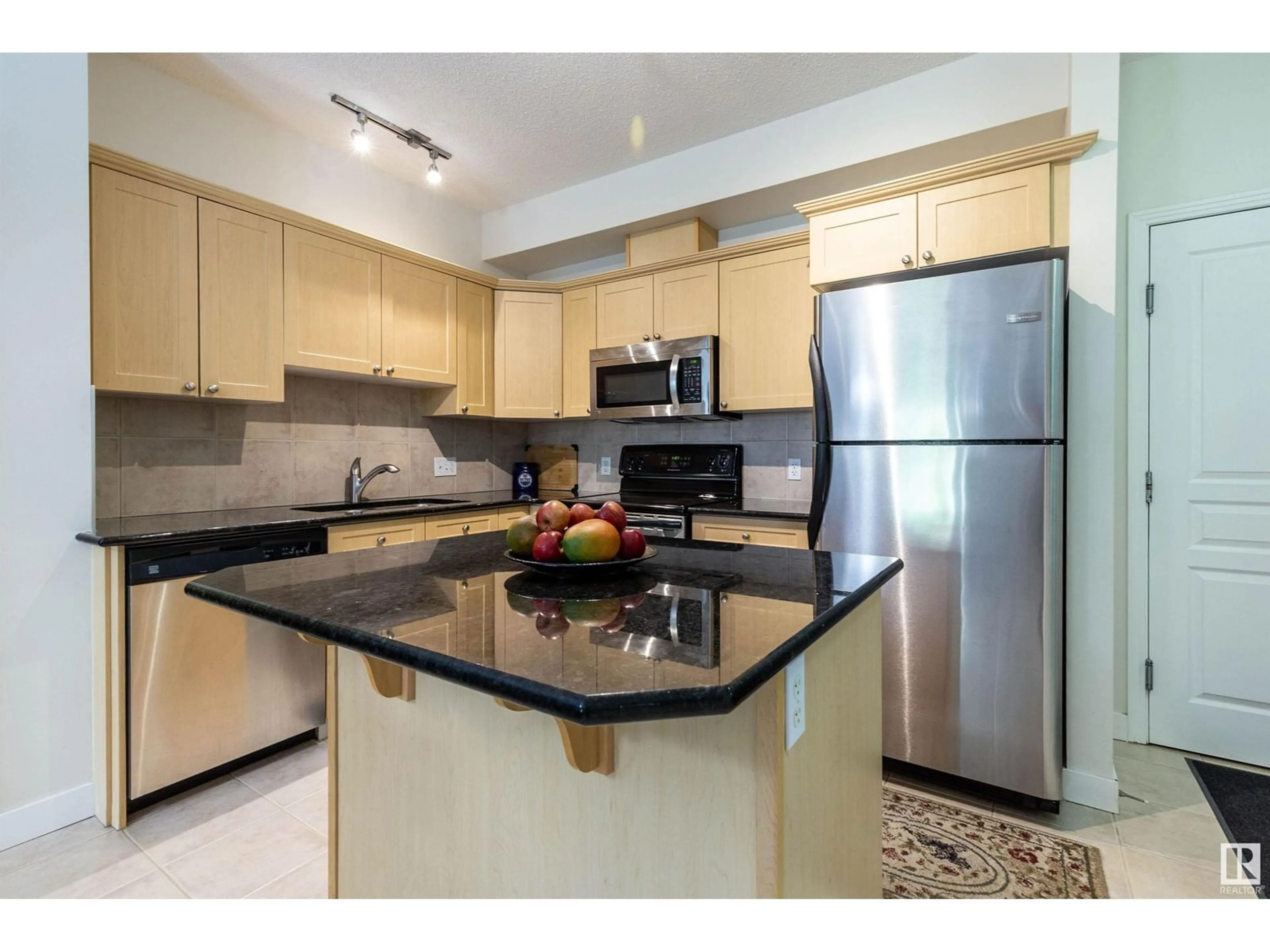#222 8931 156 ST NW, Edmonton, Alberta T5R1Y6
Contact us about this property
Highlights
Estimated ValueThis is the price Wahi expects this property to sell for.
The calculation is powered by our Instant Home Value Estimate, which uses current market and property price trends to estimate your home’s value with a 90% accuracy rate.Not available
Price/Sqft$214/sqft
Est. Mortgage$910/mo
Maintenance fees$645/mo
Tax Amount ()-
Days On Market94 days
Description
Experience the joy of owning your dream condominium on the vibrant West side of Edmonton! This exquisite 2-bedroom, 2-bathroom residence features soaring 9-foot ceilings and luxurious granite countertops throughout. Cozy up by the fireplace or unwind on the generous balcony, perfect for enjoying stunning views and outdoor relaxation. The condo also offers the convenience of underground parking, storage room, and a complimentary car wash service. Plus, the stylish furnishings are negotiable, making it easy to move in and make this space your own. Dont miss this chance to own a slice of West Side paradise! (id:39198)
Property Details
Interior
Features
Main level Floor
Living room
4.37 m x measurements not availableDining room
3.73 m x measurements not availableKitchen
3.03 m x measurements not availablePrimary Bedroom
4.22 m x measurements not availableCondo Details
Amenities
Ceiling - 9ft
Inclusions
Property History
 24
24


