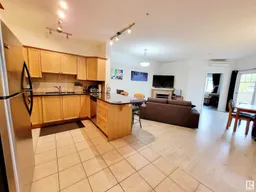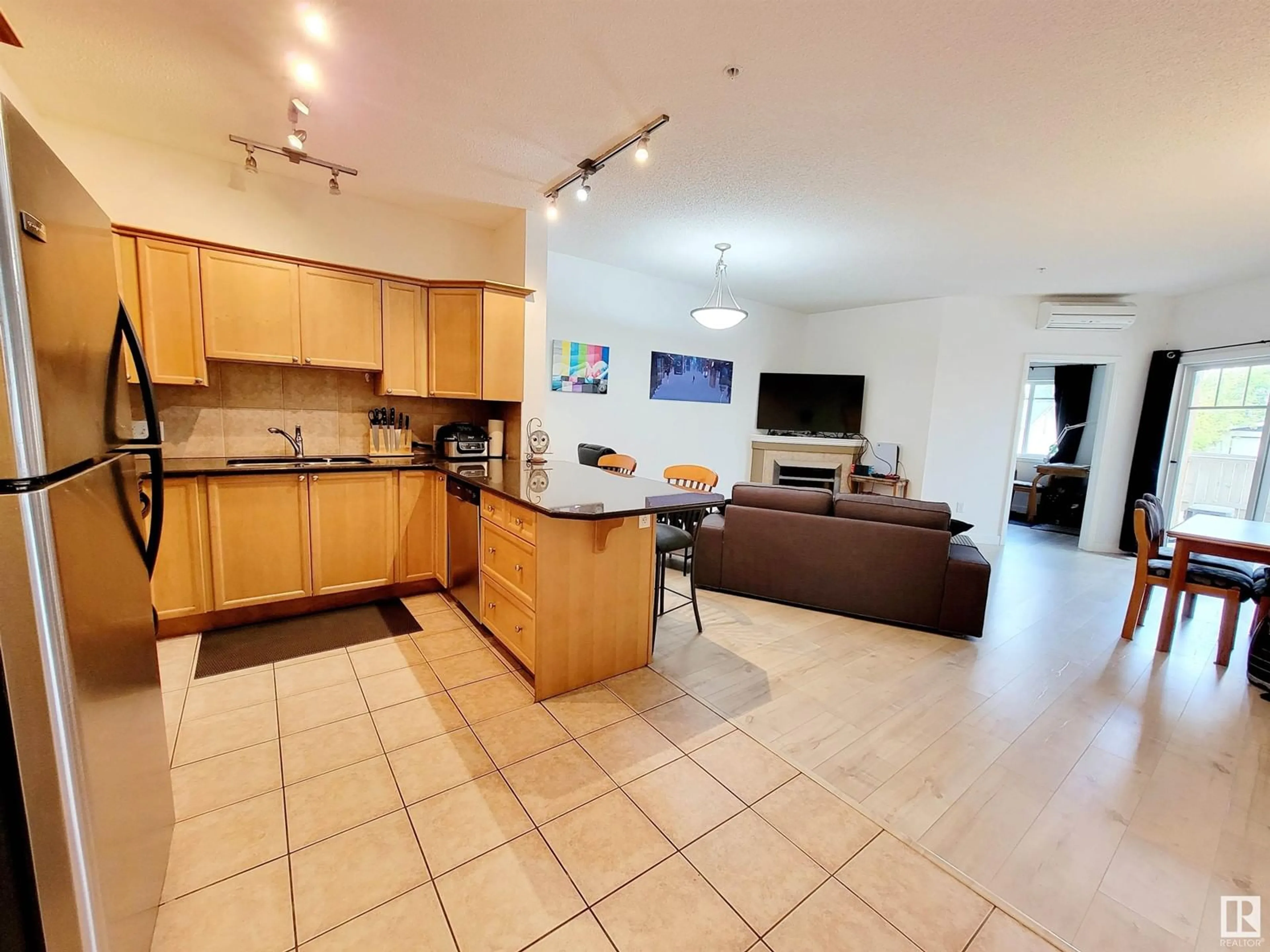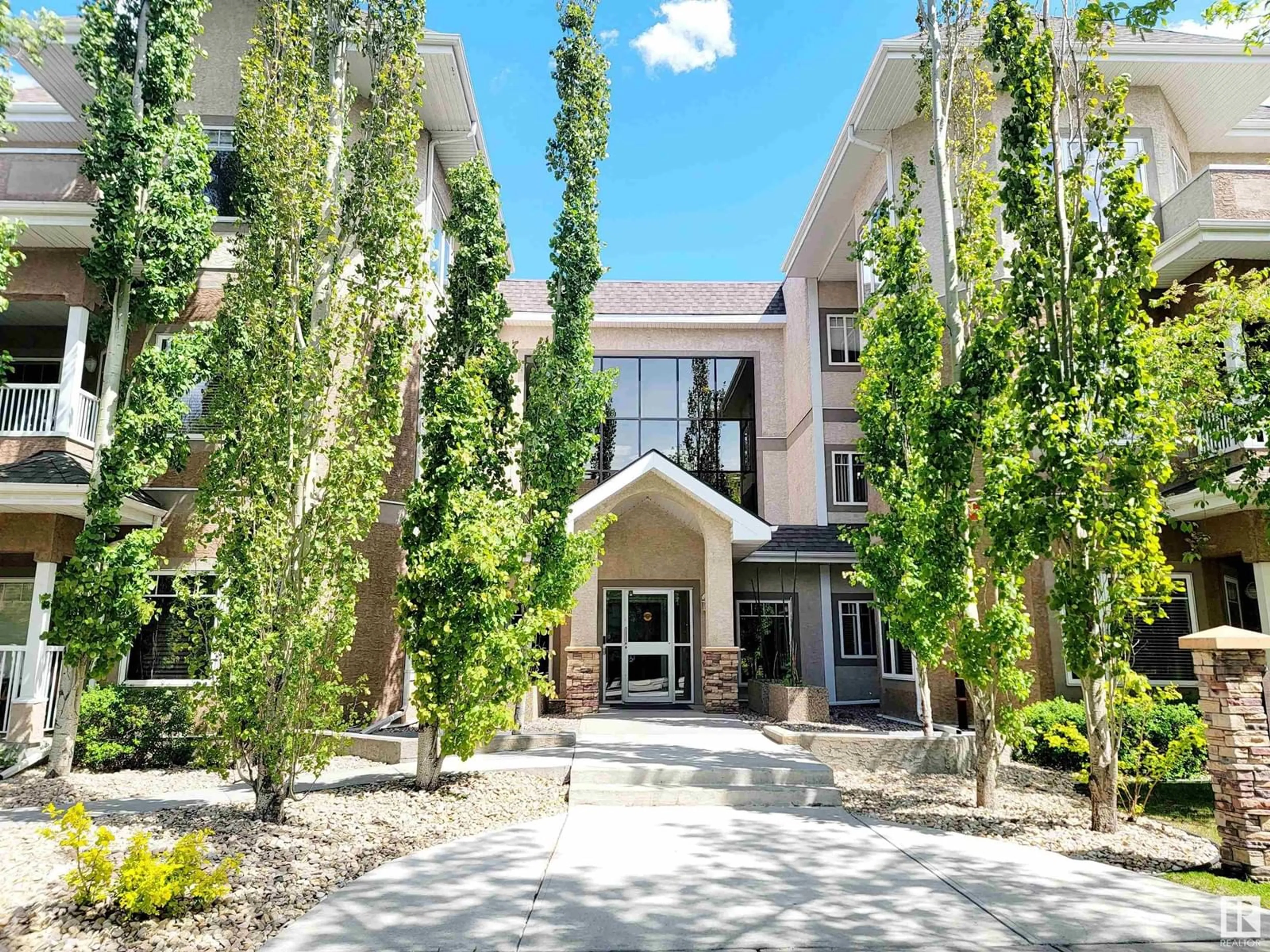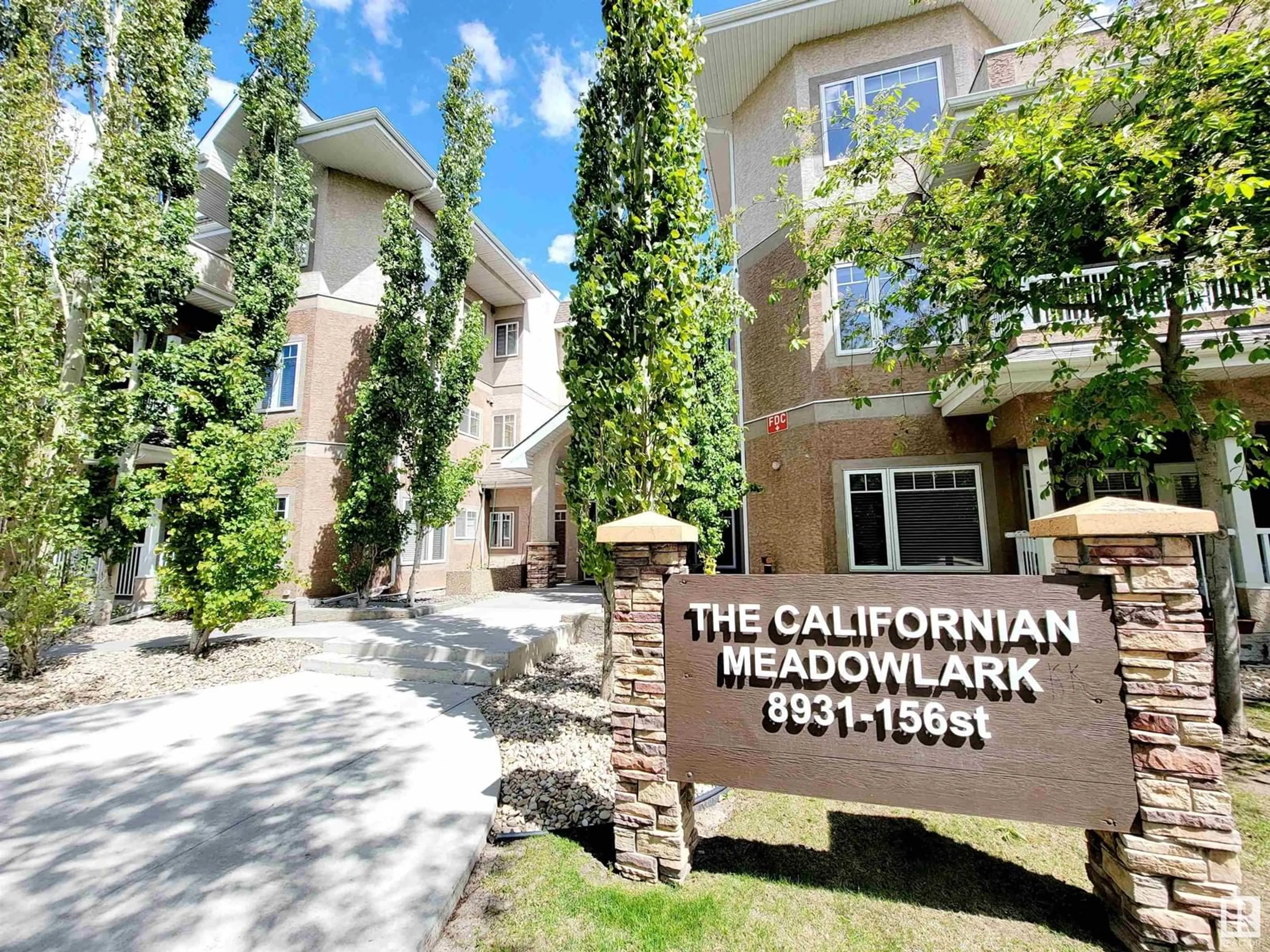#112 8931 156 ST NW, Edmonton, Alberta T5R1Y6
Contact us about this property
Highlights
Estimated ValueThis is the price Wahi expects this property to sell for.
The calculation is powered by our Instant Home Value Estimate, which uses current market and property price trends to estimate your home’s value with a 90% accuracy rate.Not available
Price/Sqft$209/sqft
Days On Market55 days
Est. Mortgage$709/mth
Maintenance fees$526/mth
Tax Amount ()-
Description
Welcome to this lovely main floor condo, freshly painted & move-in ready. Featuring 9' ceilings, this unit is very inviting & is located close to the public library, shops, public transit/LRT, & parks. WEM, hospital, & downtown are just minutes away, making it a great investment opportunity or a great home for yourself. This 2-bedroom condo features several upgrades including granite countertops, laminate flooring, a very private balcony with mature trees in front, & AC. The precisely designed bathroom has a Jack & Jill connection to primary bedroom & is accessible from the rest of the apartment. The living room has an electric fireplace & the 2nd bedroom offers flexible space for any desired purpose. This unit has perfect access to the main entrance & back door. The building offers a variety of amenities including a car wash, gym & social room. Heat & water are included in the condo fees. Plus, you'll enjoy the convenience of a heated underground parking space & a large storage unit near the elevator. (id:39198)
Property Details
Interior
Features
Main level Floor
Living room
Dining room
Kitchen
Primary Bedroom
Exterior
Parking
Garage spaces 1
Garage type -
Other parking spaces 0
Total parking spaces 1
Condo Details
Amenities
Ceiling - 9ft
Inclusions
Property History
 42
42


