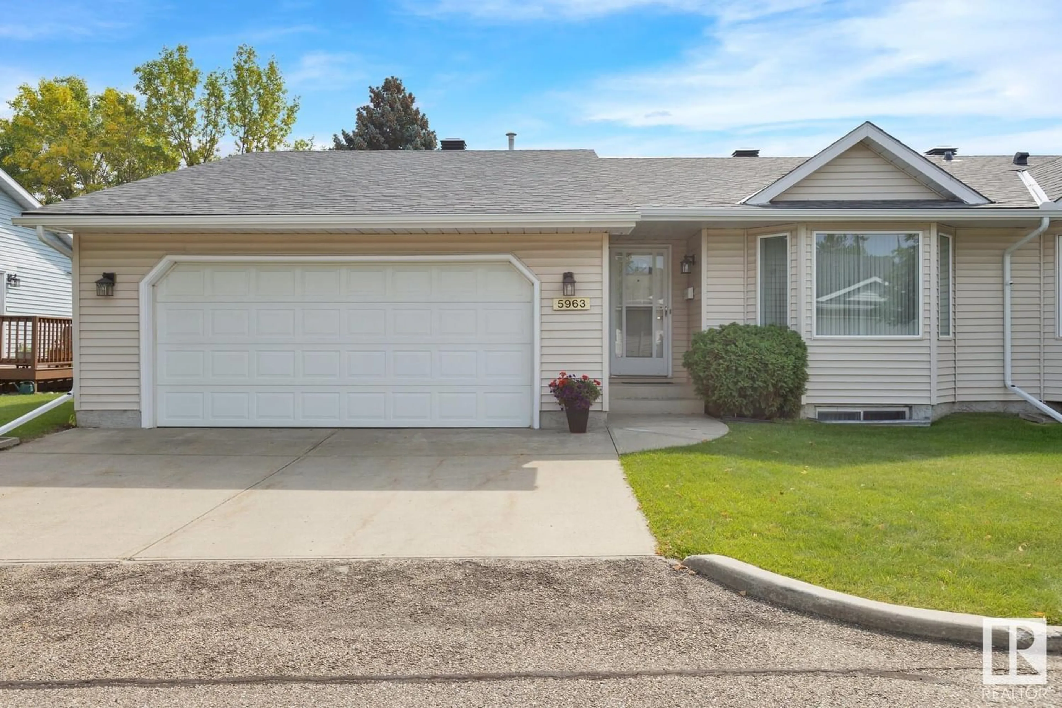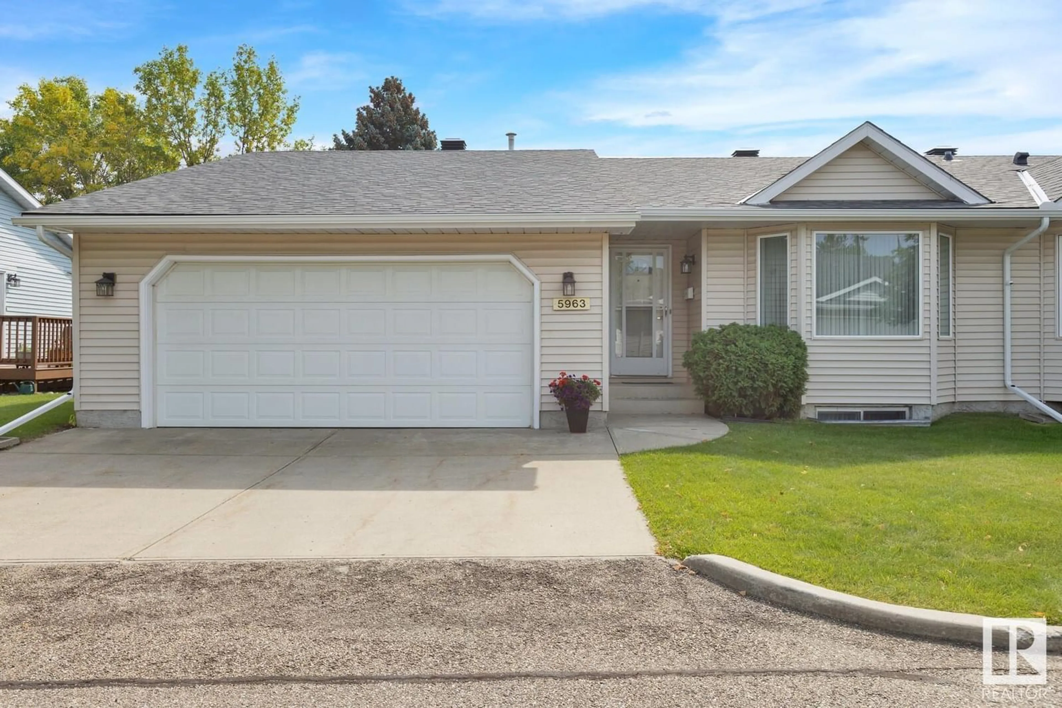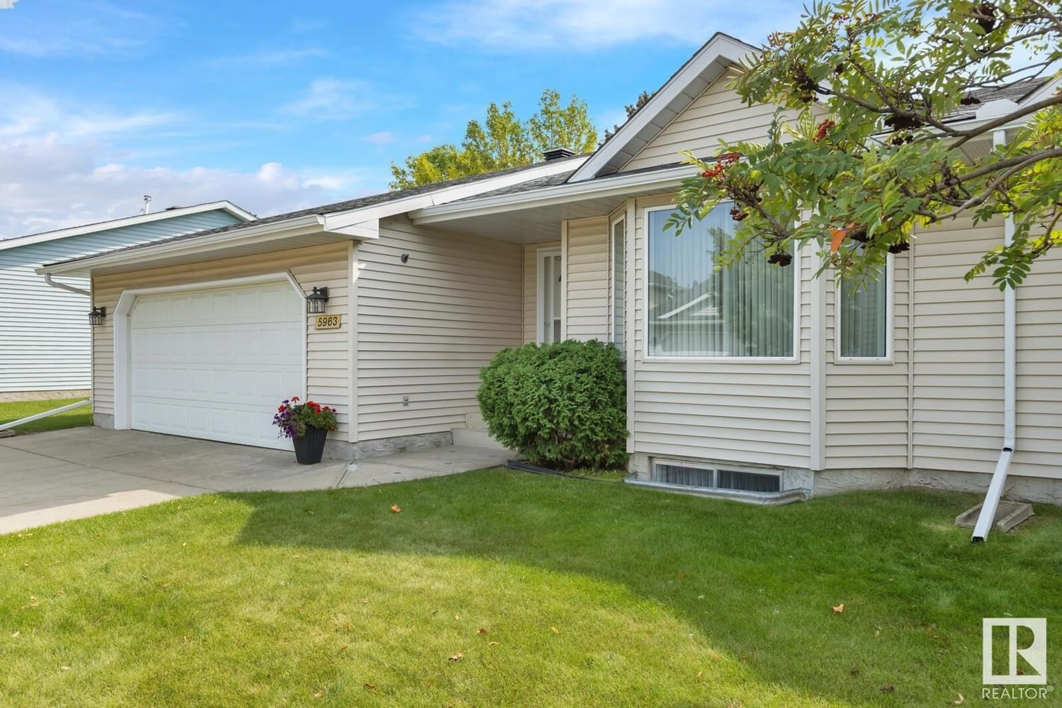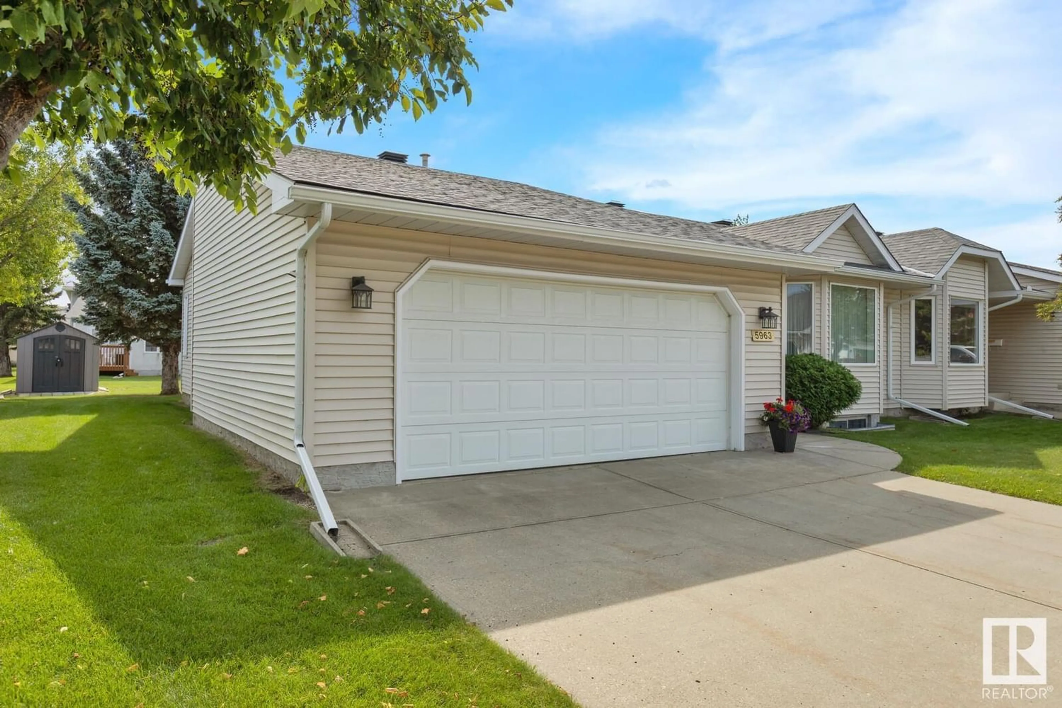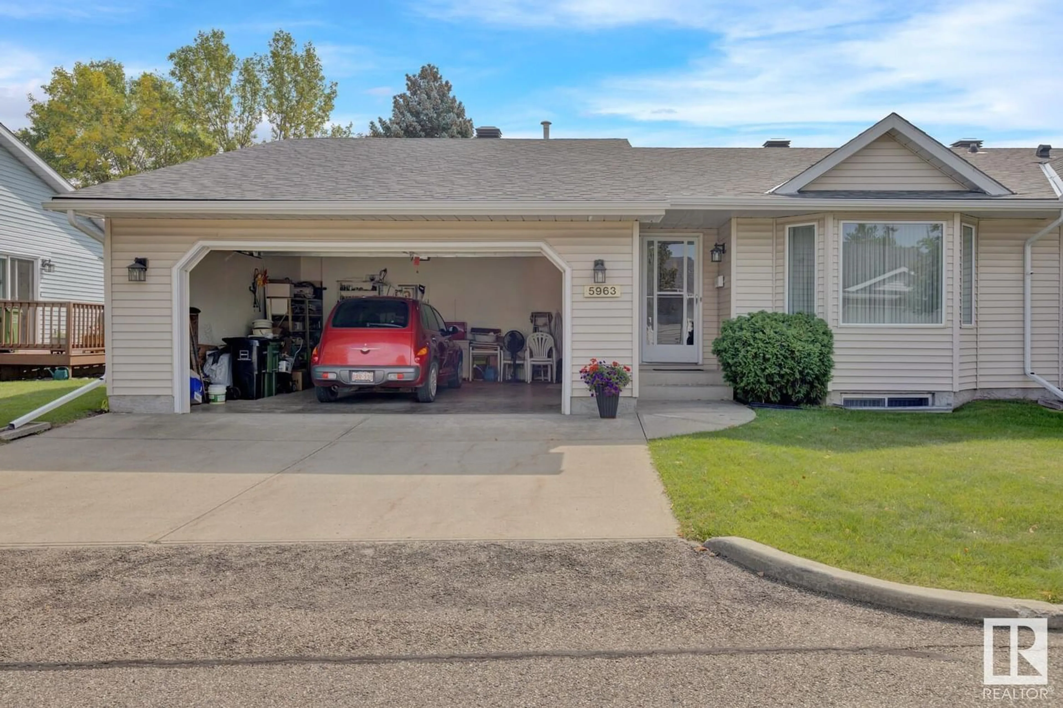5963 189 ST NW, Edmonton, Alberta T6M2J2
Contact us about this property
Highlights
Estimated ValueThis is the price Wahi expects this property to sell for.
The calculation is powered by our Instant Home Value Estimate, which uses current market and property price trends to estimate your home’s value with a 90% accuracy rate.Not available
Price/Sqft$253/sqft
Est. Mortgage$1,458/mo
Maintenance fees$656/mo
Tax Amount ()-
Days On Market320 days
Description
This 1340 sq ft bungalow style, 1/2 duplex with a fully finished basement (approximately 2600 sq ft of developed living space) & 2 car attached garage is perfect for anyone looking to downsize with all the conveniences of condo living. The main level hosts a formal living & dining area along with a large kitchen with plenty of storage & casual dining space with garden door access to the south facing deck. Main floor includes the primary bedroom with a 3pc ensuite bath, bedroom #2, 3pc common bath & laundry room. Moving downstairs you will find a massive family room, bedroom #3, den/flex room, 3pc common bath, storage room & cold storage pantry. There is garage access from inside the home & the garage is oversize as the current/original owner added 2 feet to the width of the garage at the time of construction. This age restricted complex (45+) allows pets with board approval. A wonderful home with an excellent location just off the Henday close to all major amenities & services. (id:39198)
Property Details
Interior
Features
Basement Floor
Family room
6.3 m x 5.5 mBedroom 3
4.8 m x 3 mExterior
Parking
Garage spaces 4
Garage type Attached Garage
Other parking spaces 0
Total parking spaces 4
Condo Details
Inclusions

