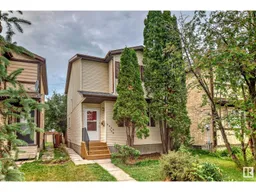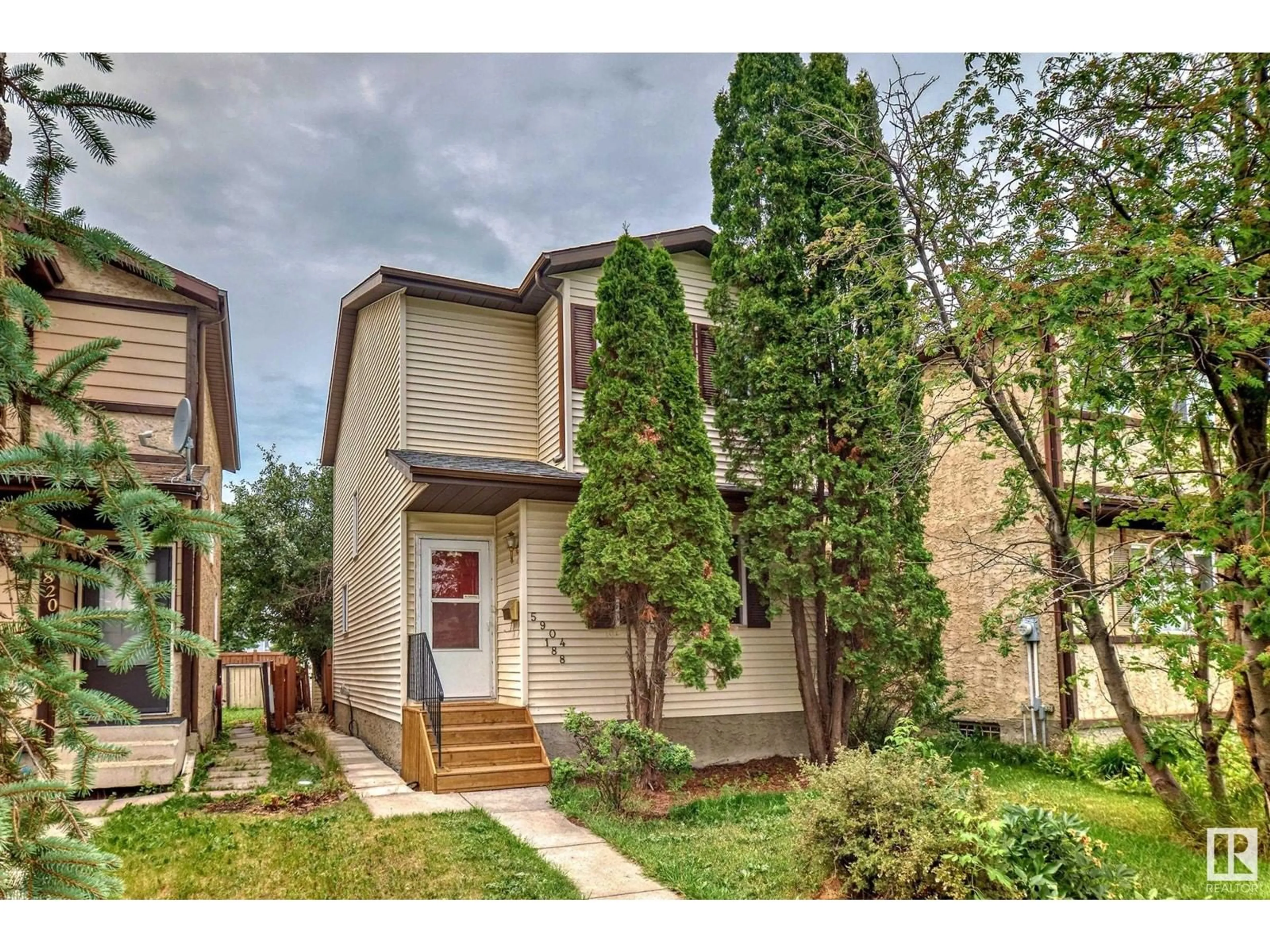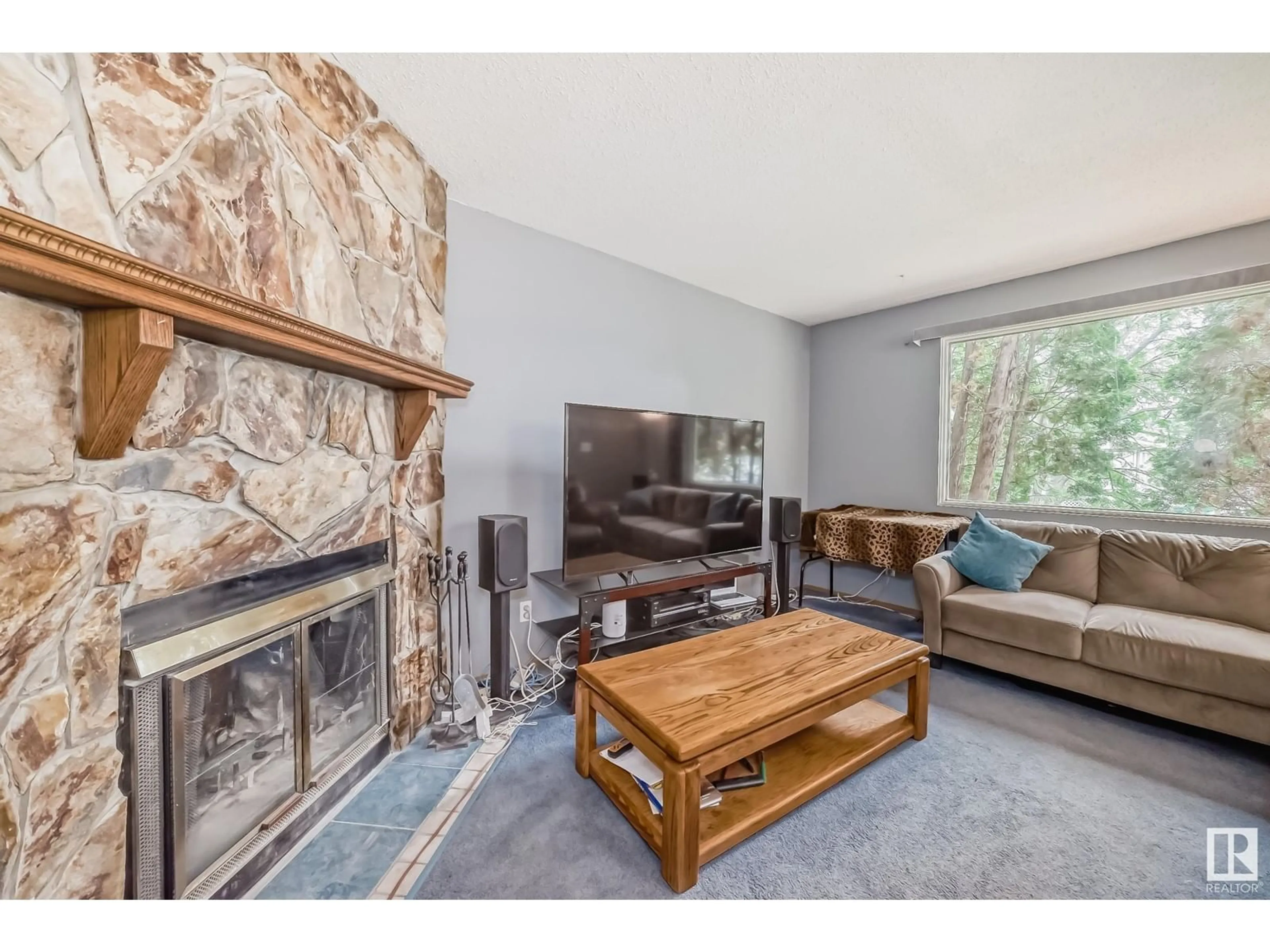5904 188 ST NW, Edmonton, Alberta T6M2A9
Contact us about this property
Highlights
Estimated ValueThis is the price Wahi expects this property to sell for.
The calculation is powered by our Instant Home Value Estimate, which uses current market and property price trends to estimate your home’s value with a 90% accuracy rate.Not available
Price/Sqft$265/sqft
Days On Market8 days
Est. Mortgage$1,503/mth
Tax Amount ()-
Description
Welcome to your wonderfully maintained 3 bedroom, 1.5 bathroom 1319sq.ft two-story home with CENTRAL AC. The shingles and bedroom skylight were replaced this year, and other updates have been done as needed. This house has really good bones and is move in ready as is, but is definitely priced to accommodate your improvements. The main floor has a good-sized living room with wood burning stone-faced fireplace, a half bathroom, and a good-sized eat-in kitchen with large pantry. Upstairs is the primary bedroom, 2 bedrooms (one with a skylight that was used as the office), and a full bathroom. The basement is partially finished with a rec room, laundry room, and storage. The west-facing backyard is very low maintenance as there is a two-tiered deck that spans from the house to the double detached garage; ideal if you don't want a lot of yard work but want to enjoy outside. You are located just off of the Henday, close to tons of shopping, schools, amenities, and more, which makes this an ideal property. (id:39198)
Property Details
Interior
Features
Lower level Floor
Media
Recreation room
Laundry room
Exterior
Parking
Garage spaces 3
Garage type Detached Garage
Other parking spaces 0
Total parking spaces 3
Property History
 36
36

