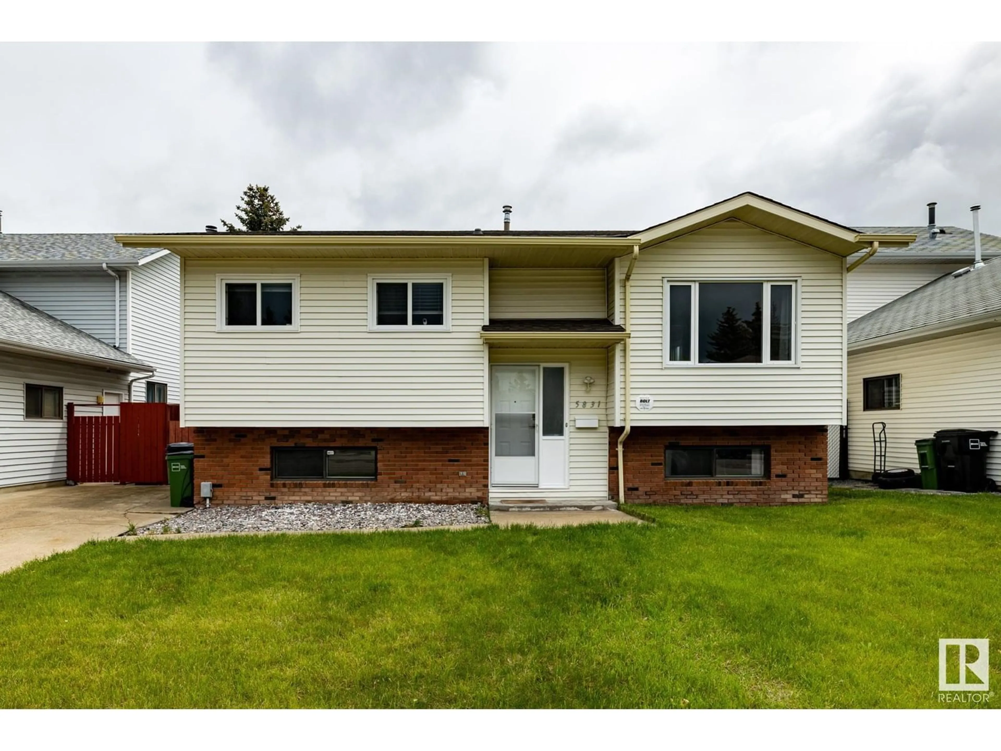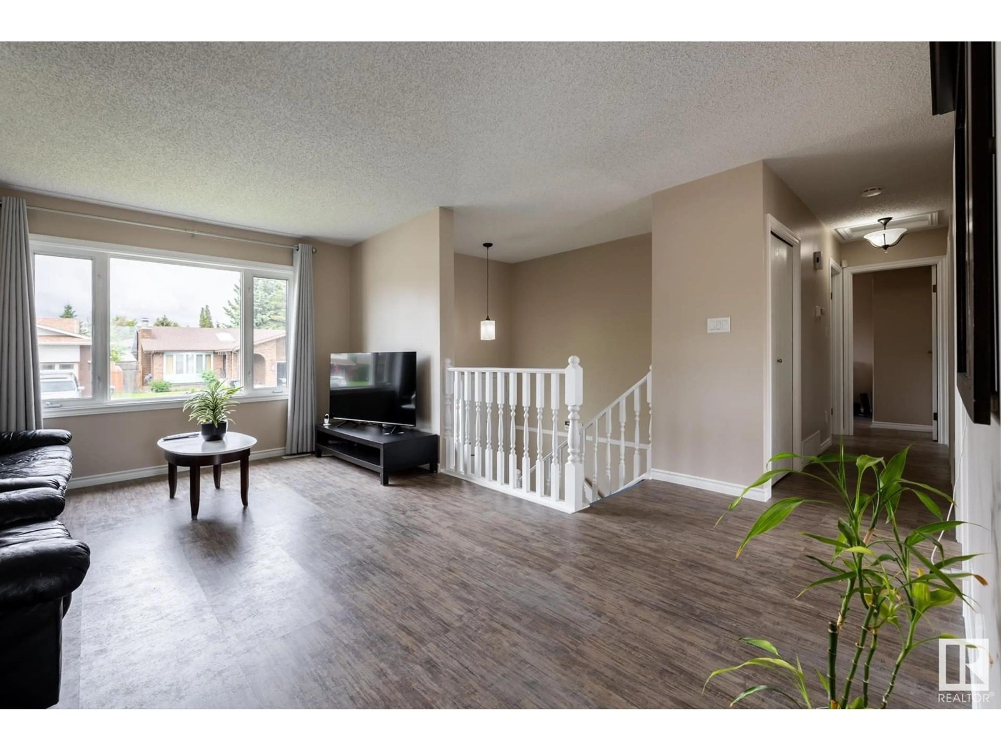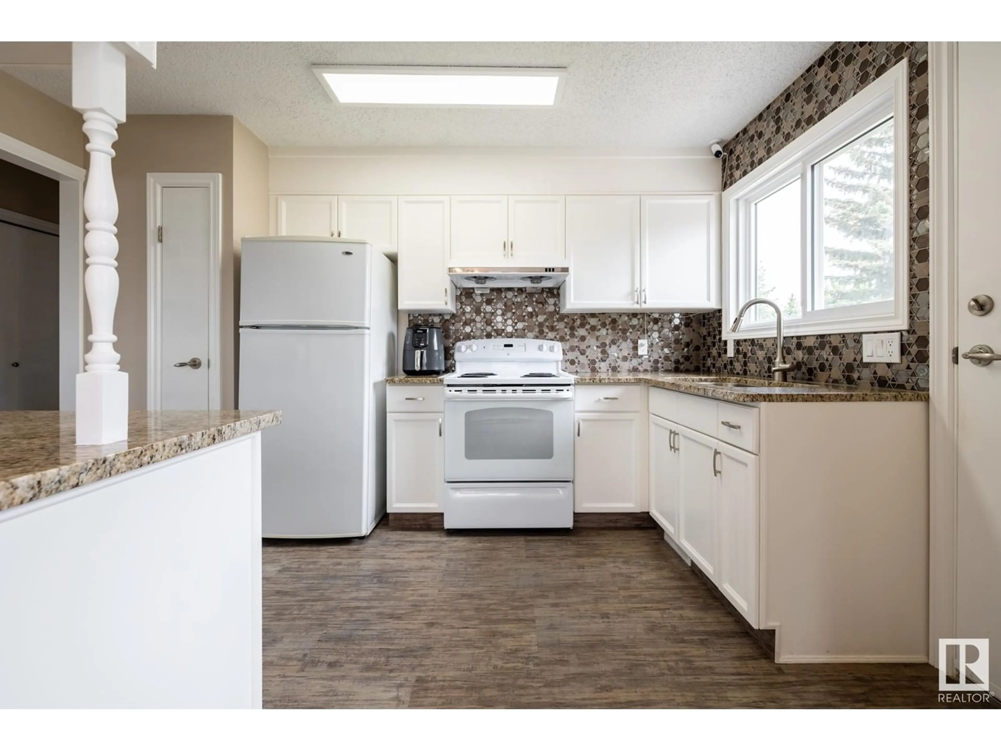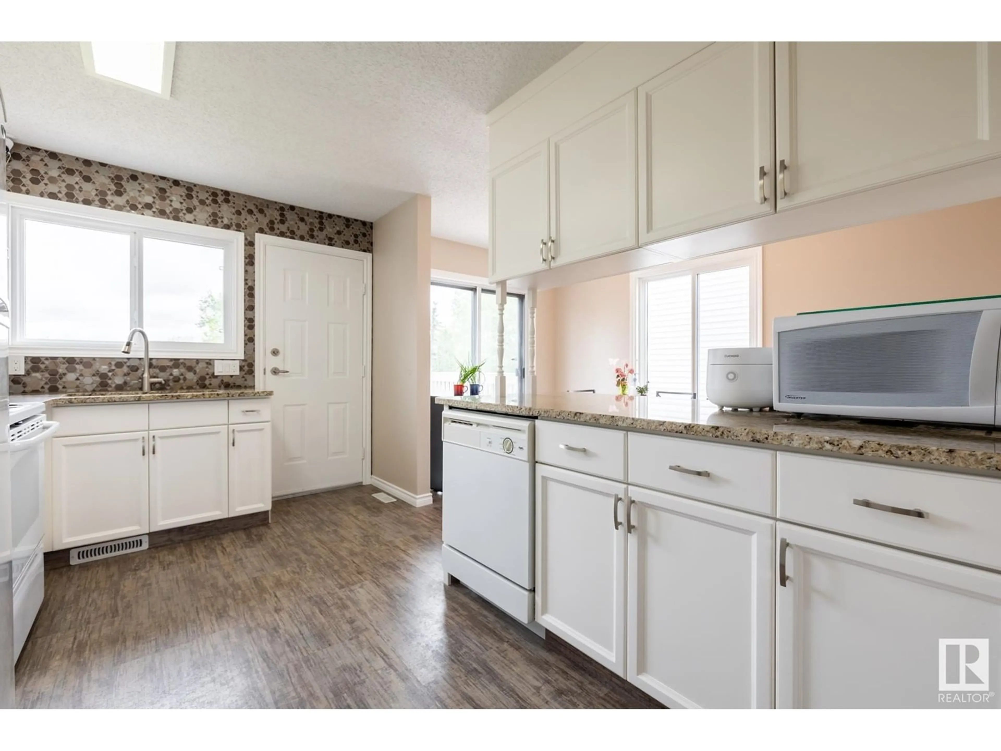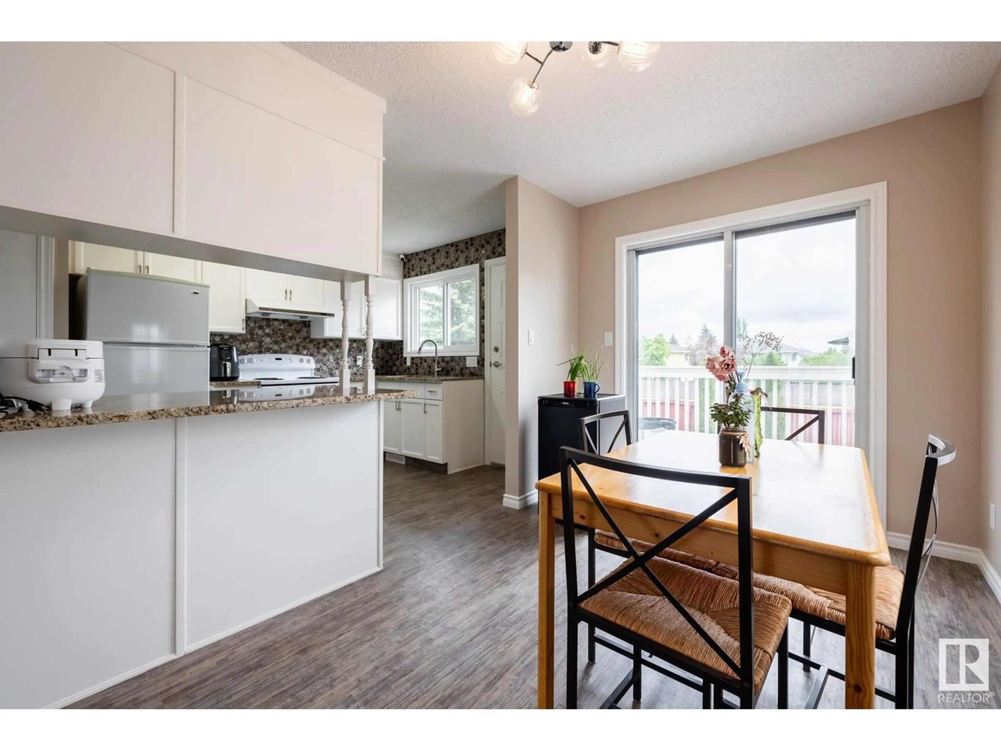5831 185 ST NW, Edmonton, Alberta T6M1X9
Contact us about this property
Highlights
Estimated ValueThis is the price Wahi expects this property to sell for.
The calculation is powered by our Instant Home Value Estimate, which uses current market and property price trends to estimate your home’s value with a 90% accuracy rate.Not available
Price/Sqft$383/sqft
Est. Mortgage$1,731/mo
Tax Amount ()-
Days On Market150 days
Description
Immaculate & beautifully upgraded starter family/ investment home situated in a popular West Edmonton family neighborhood with access to all amenities. Nice bright open floor plan features spacious living room w/oversized picture windows, newer family kitchen w/plenty of white cabinetry, 1.25 granite counter top with undermount sink, spot resistant faucet, ceiling height metallic Mosaic backsplash & wall pantry, nice size dining area w/patio doors to a rear sun deck. Primary bedroom has 2 pcs ensuite bath & big windows. Partly finished basement has a large bedroom, nice flex room w/full bar counter, double sink & hood fan, full size bathroom and huge unfinished space ready for your future options. Recent upgrades include new paint, premium LVT & porcelain tiled floor, vinyl windows, renovated bathrooms w/Kohler toilets/faucets, baseboard, window & door trims, LED lights. Decora electrical outlets, roof shingles, furnace & hot water tanks, custom blinds & more. Huge fenced rear yard for family activity (id:39198)
Property Details
Interior
Features
Basement Floor
Bedroom 4
3.2 m x 3.41 mRecreation room
4.9 m x 2.82 mLaundry room
2.81 m x 2.64 mExterior
Parking
Garage spaces 2
Garage type See Remarks
Other parking spaces 0
Total parking spaces 2

