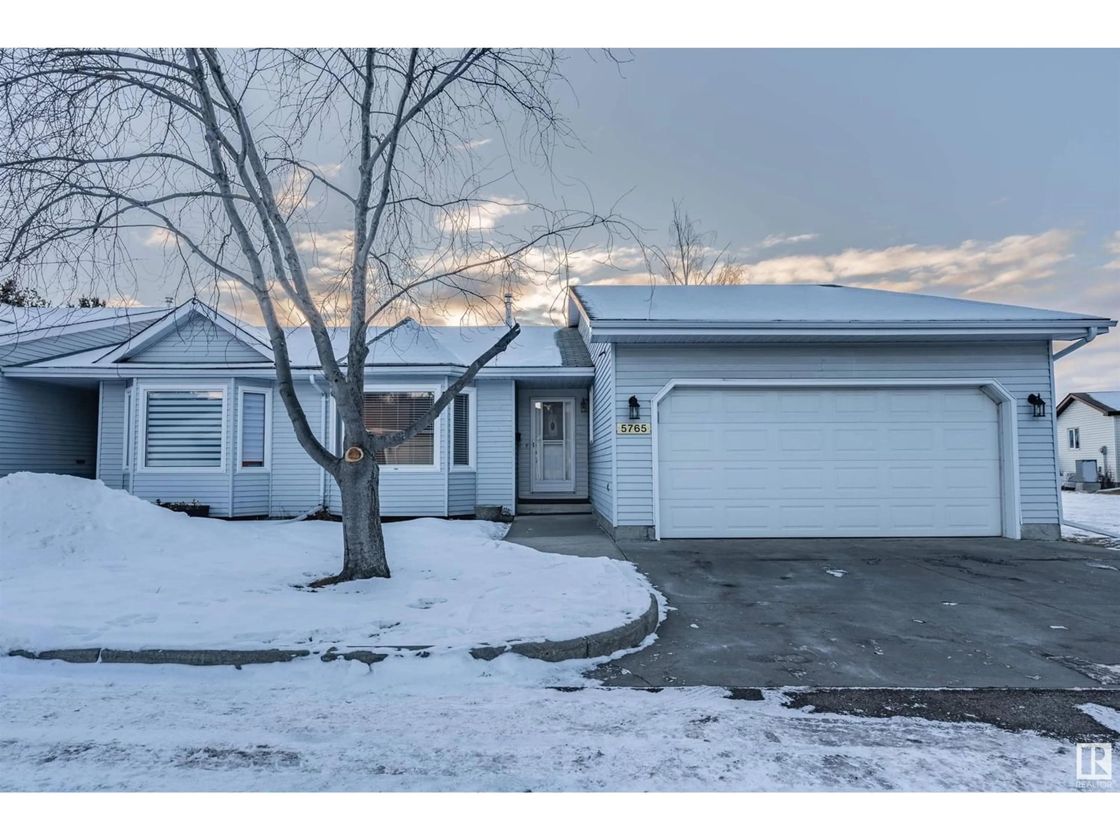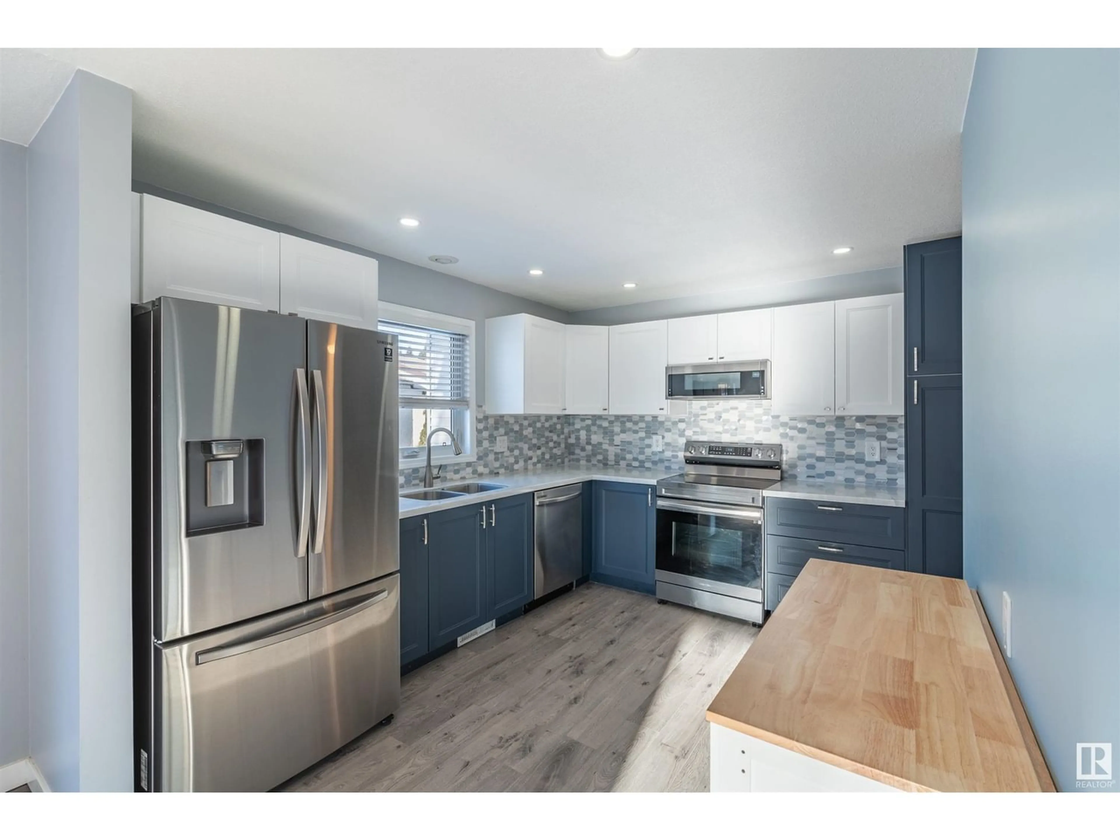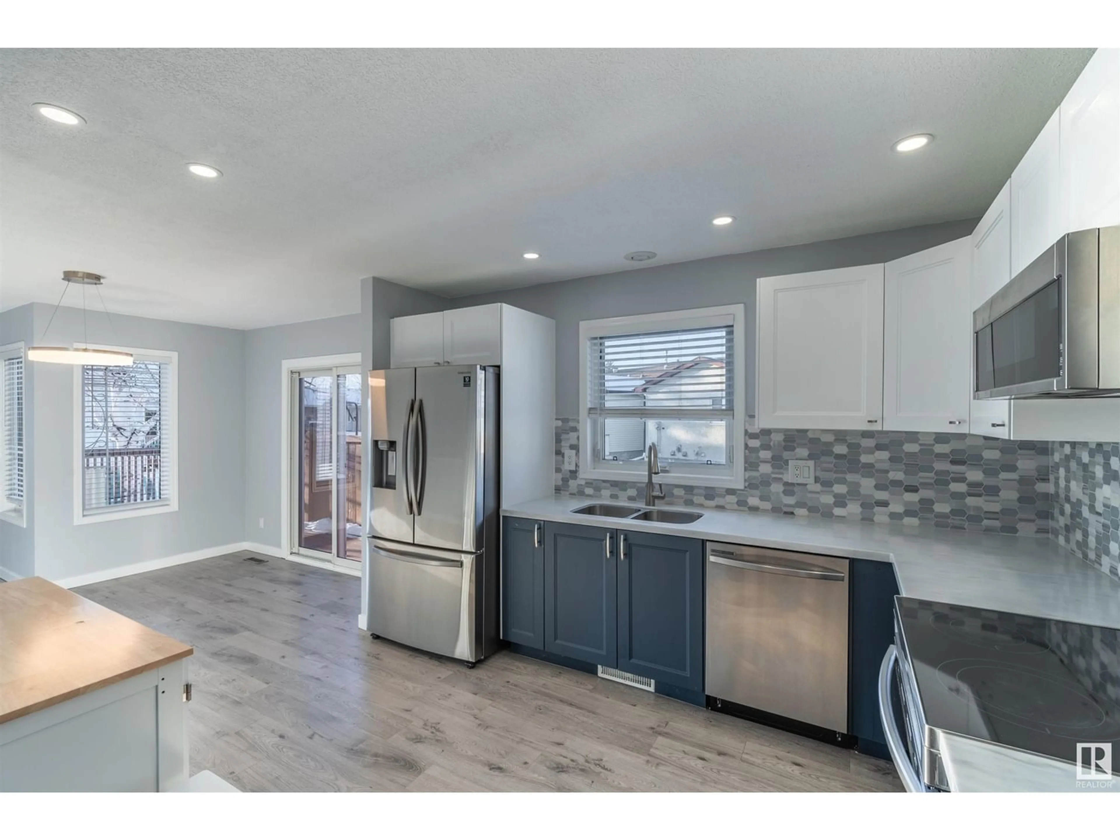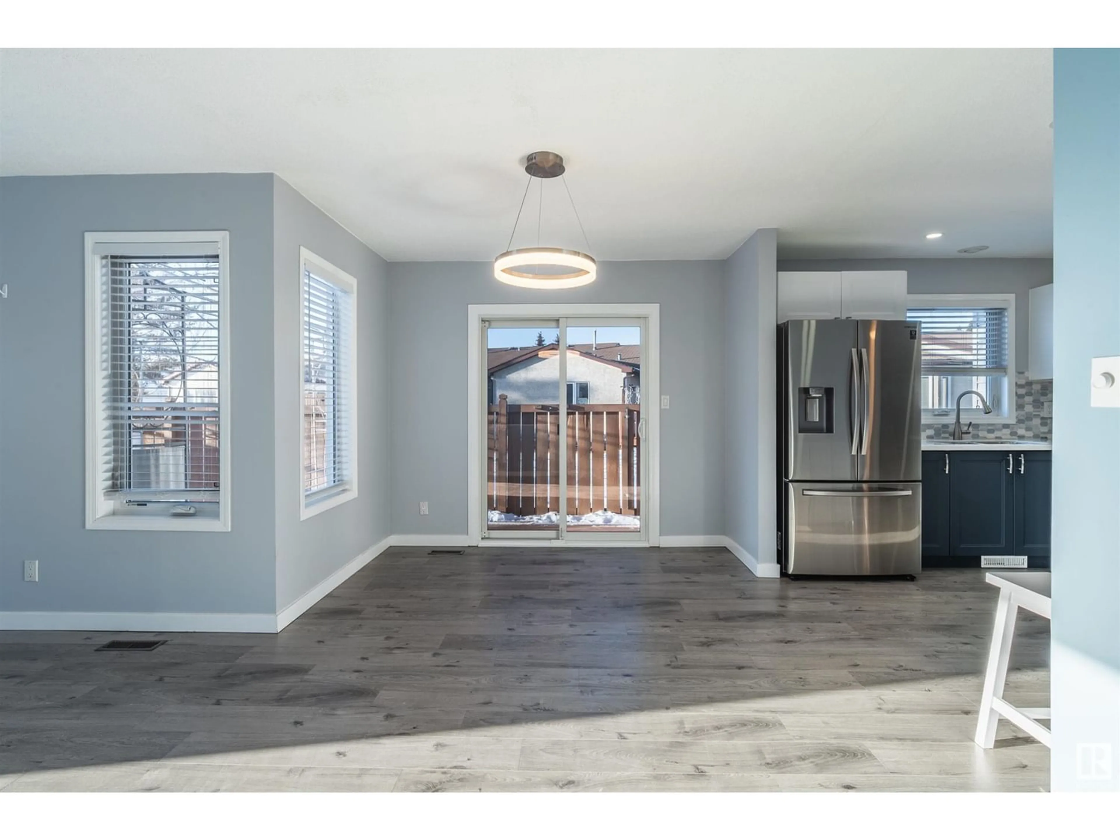5765 189 ST NW, Edmonton, Alberta T6M2G9
Contact us about this property
Highlights
Estimated ValueThis is the price Wahi expects this property to sell for.
The calculation is powered by our Instant Home Value Estimate, which uses current market and property price trends to estimate your home’s value with a 90% accuracy rate.Not available
Price/Sqft$273/sqft
Est. Mortgage$1,482/mo
Maintenance fees$486/mo
Tax Amount ()-
Days On Market311 days
Description
Welcome to this beautifully renovated end unit condominium in an exclusive 55+ community. This home boasts two bedrooms, two bathrooms, and a front attached garage. The main floor underwent extensive renovations two years ago, featuring waterproof vinyl plank flooring, new trim, fresh paint, new vinyl blinds, and a modern open kitchen with quartzite countertops and SS appliances. The primary bedroom offers a luxurious ensuite with a walk-in jetted bathtub. Enjoy outdoor living on the extra-large deck. Additional highlights include a basement laundry room (laundry can be relocated to the main floor), large workshop area, and two dens for crafts or hobbies. With upgraded features throughout and a prime location, this condo is a rare find for those seeking upscale living in a peaceful setting. Pets are subject to board approval. Basic Cable TV is included in the Condo Fee. Furnace was replaced in 2018. This turn-key home is ready for you. (id:39198)
Property Details
Interior
Features
Basement Floor
Den
4.7 m x 2.6 mStorage
1.52 m x 3.34 mLaundry room
Storage
Condo Details
Inclusions




