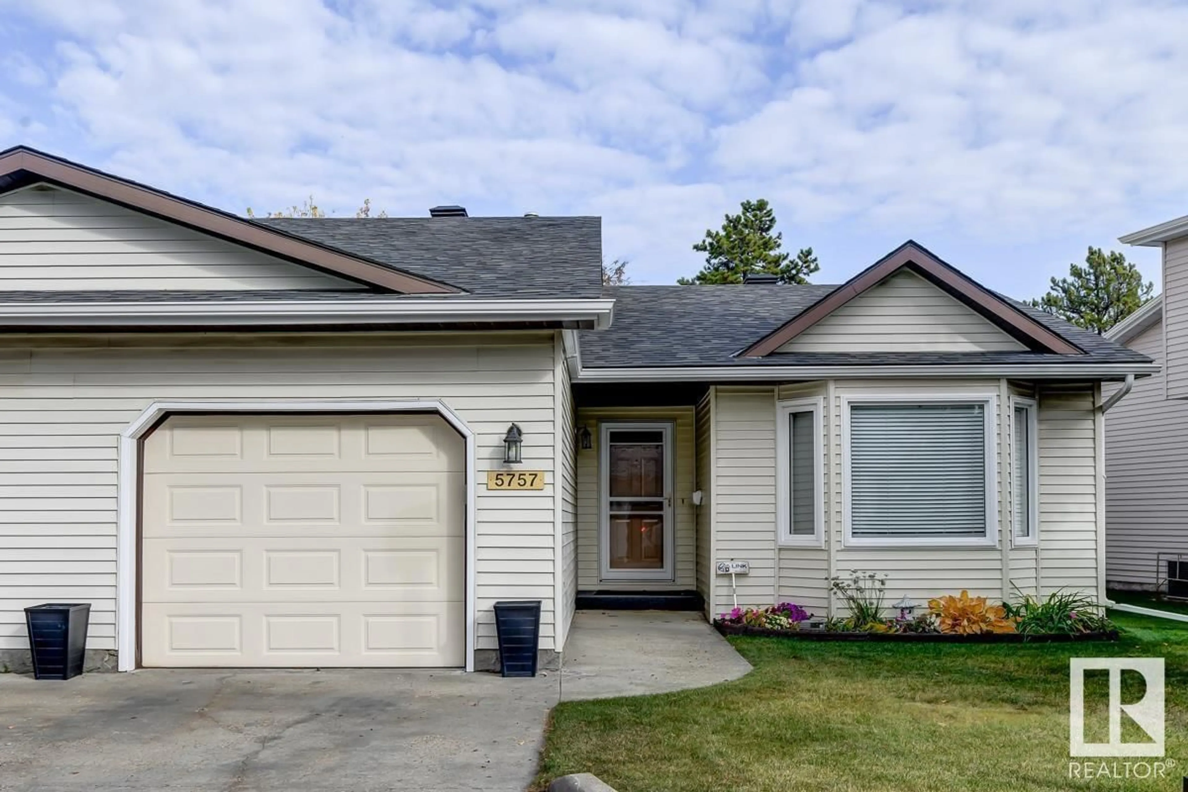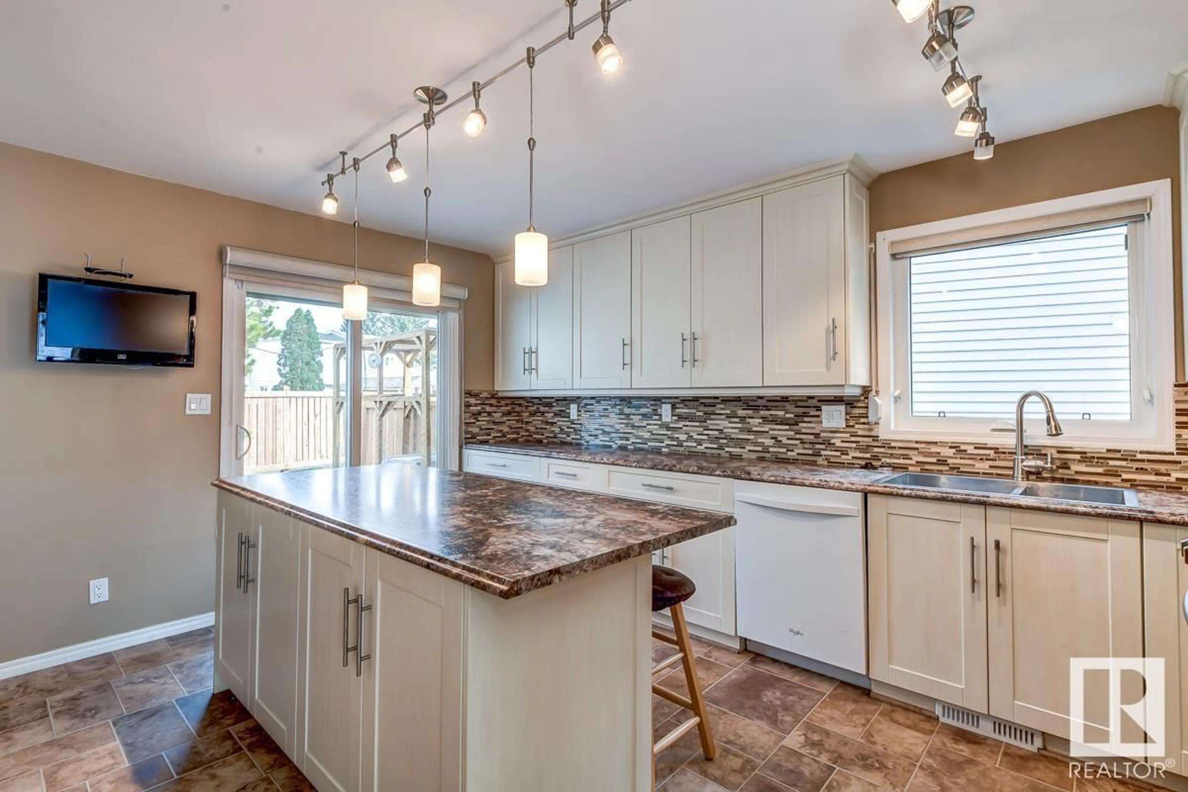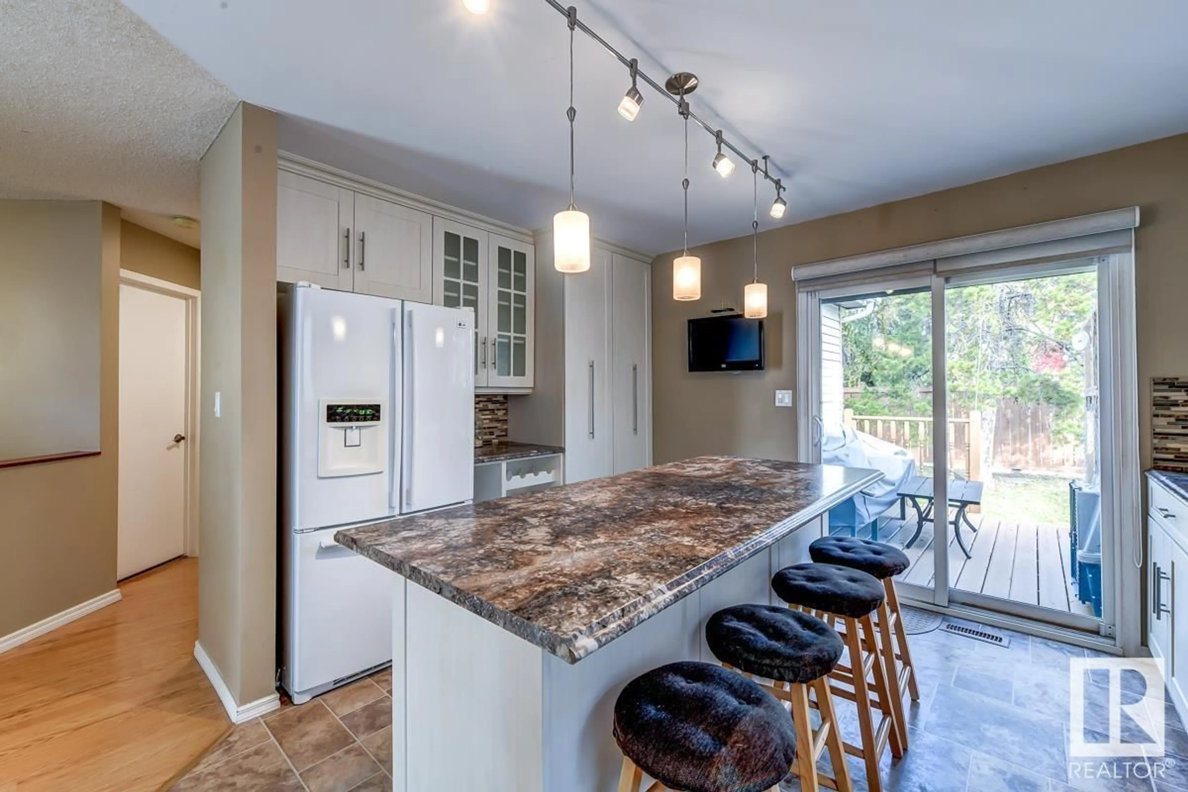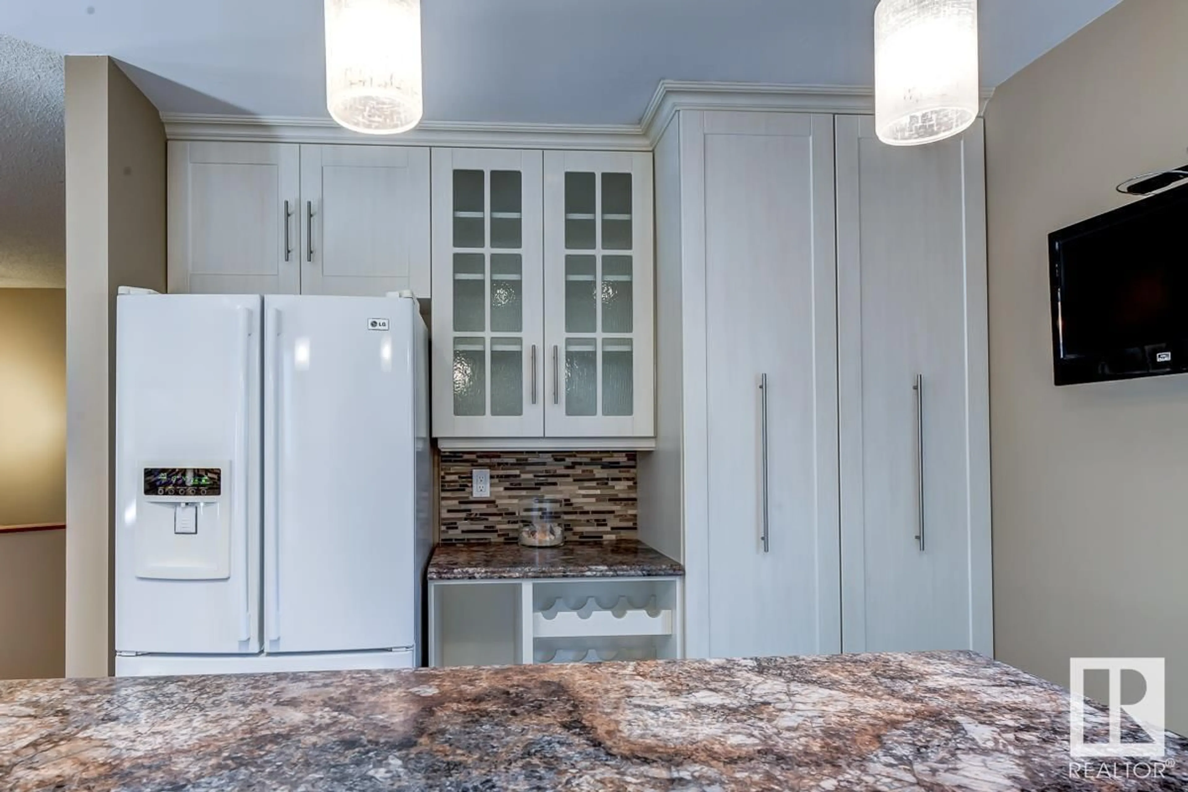5757 189 ST NW, Edmonton, Alberta T6M2G9
Contact us about this property
Highlights
Estimated ValueThis is the price Wahi expects this property to sell for.
The calculation is powered by our Instant Home Value Estimate, which uses current market and property price trends to estimate your home’s value with a 90% accuracy rate.Not available
Price/Sqft$268/sqft
Est. Mortgage$1,340/mo
Maintenance fees$428/mo
Tax Amount ()-
Days On Market1 year
Description
Welcome to the inviting community of Amberwood Village, a well-managed 55+ adult complex awaiting its new owner. This spacious 1158 sq-ft townhouse boasts one of the most functional layouts in the development, complete with a fully finished basement. Nestled at the tranquil back end of the complex and positioned as an end unit, it offers the perfect retreat from main roads, featuring numerous upgrades and renovations. Step inside, and you'll discover a host of modern amenities, including a newer furnace, on-demand hot water system installed in 2021, and air conditioning added in 2017. With three well-appointed bathrooms, a complete kitchen renovation, 3 well sized bedrooms plus a den, this townhouse is truly move-in ready. Many updates throughout the complex including attic insulation and shingles. Conveniently located close to shopping, public transit, beautiful parks, and easy access to the Henday, this property offers everything you could desire in a comfortable, mature living environment. (id:39198)
Property Details
Interior
Features
Basement Floor
Family room
Den
Bedroom 3
Exterior
Parking
Garage spaces 2
Garage type Attached Garage
Other parking spaces 0
Total parking spaces 2
Condo Details
Inclusions





