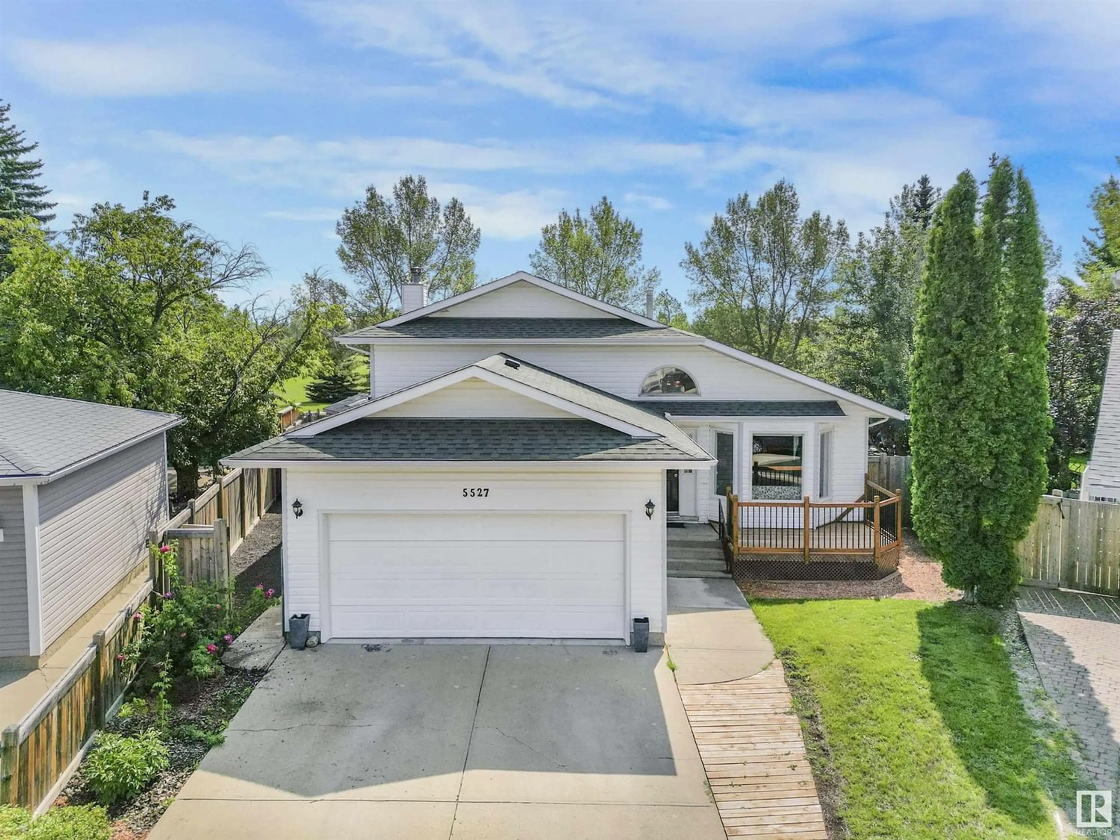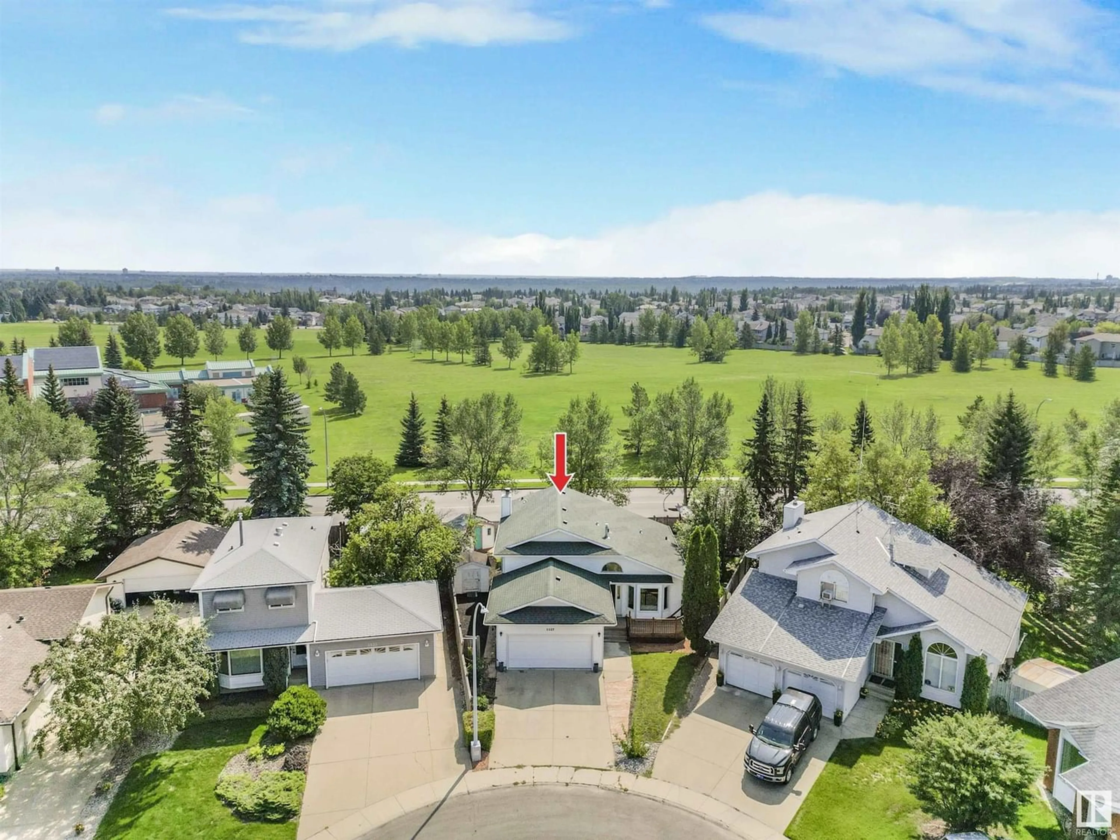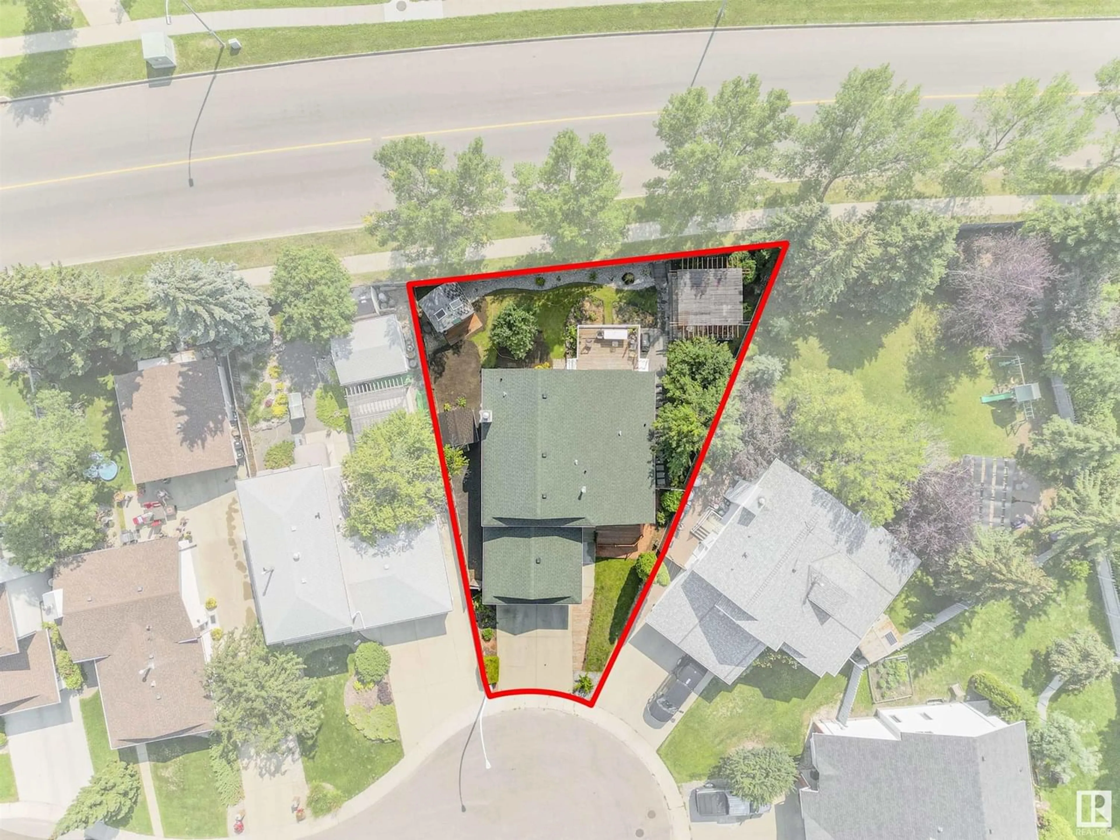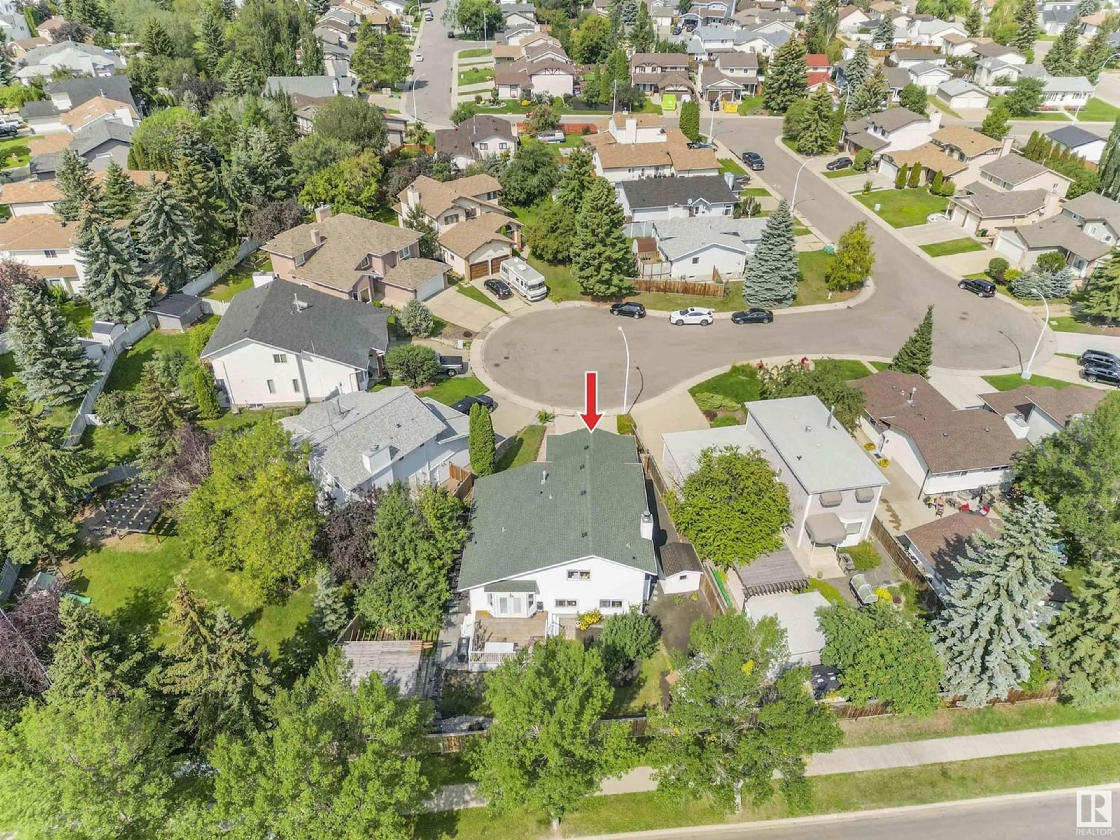5527 184A ST NW, Edmonton, Alberta T6M1Y6
Contact us about this property
Highlights
Estimated ValueThis is the price Wahi expects this property to sell for.
The calculation is powered by our Instant Home Value Estimate, which uses current market and property price trends to estimate your home’s value with a 90% accuracy rate.Not available
Price/Sqft$348/sqft
Est. Mortgage$1,975/mo
Tax Amount ()-
Days On Market1 year
Description
WELCOME HOME! This stunning home features a pie-shaped lot, a cozy patio overlooking a massive green space and minutes away from an elementary and junior high school, the Anthony Henday Drive, Whitemud Drive and West Edmonton Mall. This beautiful and well-kept 5 bedrooms, 2.5 bathrooms is perfect for your big family. The primary bedroom features a 4 piece ensuite. This spacious home of approx. 2,250 square feet of living space offers vaulted cielings, renovated bright white kitchen, stainless steel appliances, hardwood flooring throughout, and 2 large living areas for entertaining. The basement is fully developed with 2 large bedrooms. Renovations include newer roof, furnace, and water softener. The backyard oasis features 2 storage sheds, a deck and a pergola covered stone patio for fun summer nights or roasting marshmallows in the winter. It features an attached double oversized garage so you don't have to walk through any snow. A MUST SEE! (id:39198)
Property Details
Interior
Features
Basement Floor
Bedroom 4
3.24 m x 4.67 mBedroom 5
4.11 m x 3.8 m



