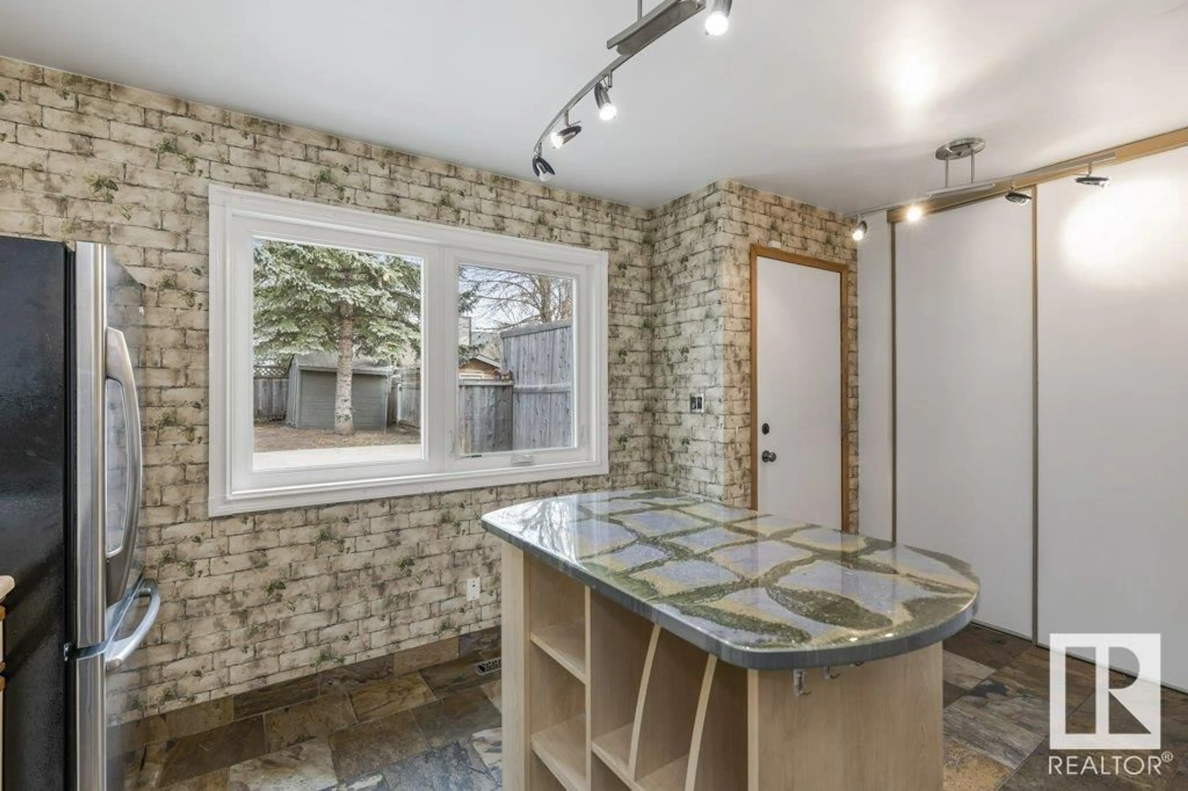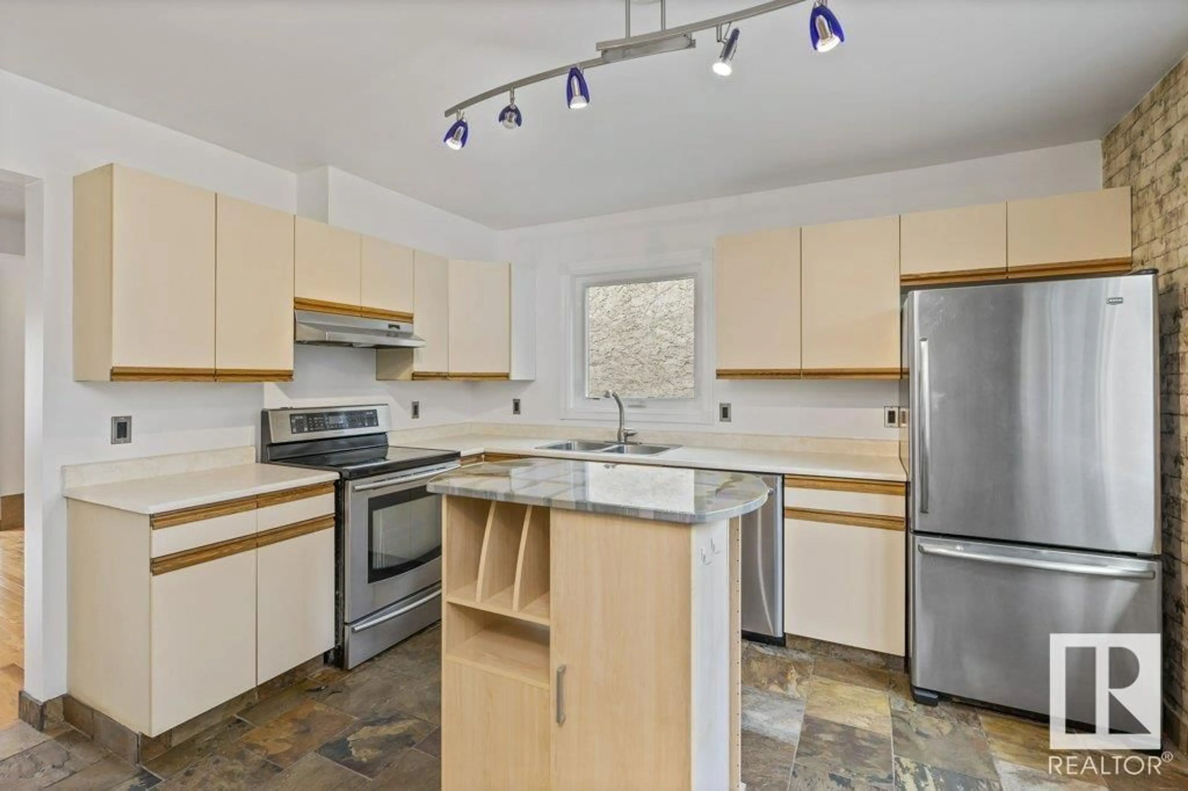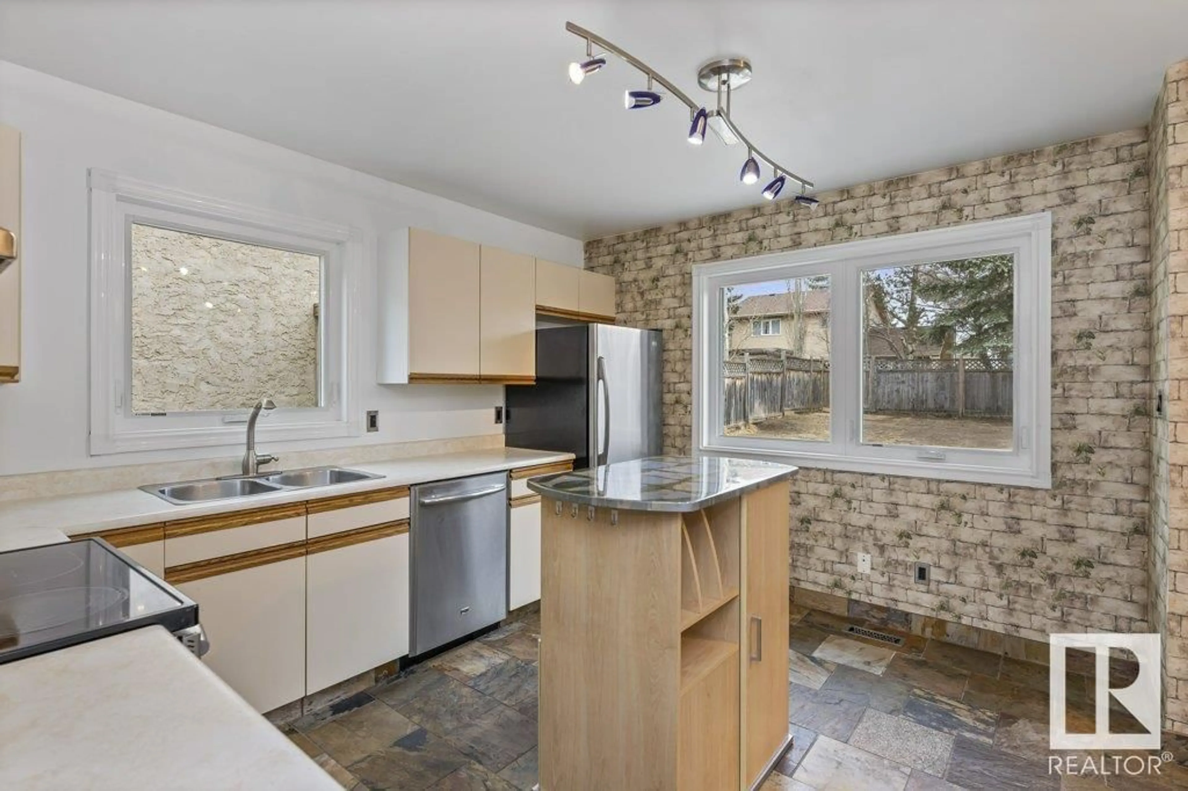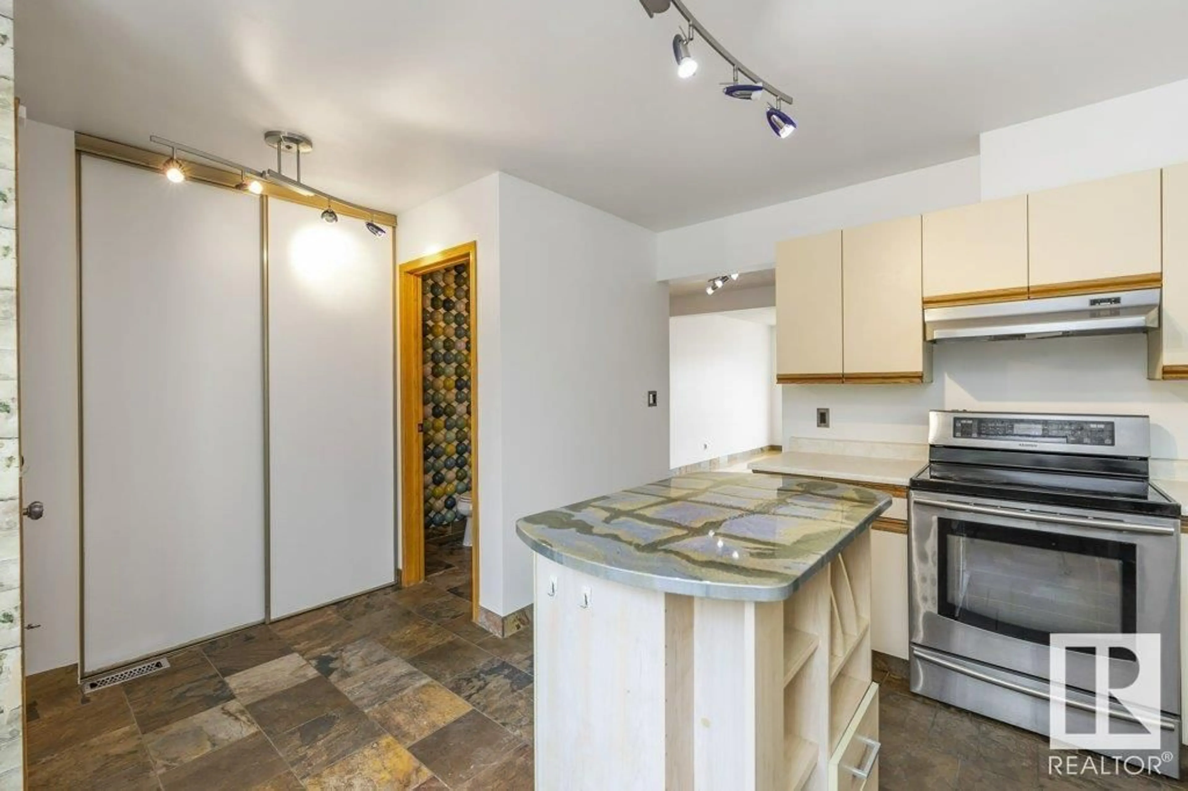5509 186 ST NW, Edmonton, Alberta T6M1Z9
Contact us about this property
Highlights
Estimated ValueThis is the price Wahi expects this property to sell for.
The calculation is powered by our Instant Home Value Estimate, which uses current market and property price trends to estimate your home’s value with a 90% accuracy rate.Not available
Price/Sqft$281/sqft
Est. Mortgage$1,476/mo
Tax Amount ()-
Days On Market253 days
Description
JEWEL IN JAMIESON! This 3 BEDROOM, 3 BATH home includes a FULLY FINISHED BASEMENT w/ DEN. The Main living area features STAINLESS STEEL APPLIANCES, Kitchen Island, Hardwood Flooring & Built-Ins. Upstairs, the Primary Bedroom is spacious. Step outside to an expansive, sunny (South-West exposure) FULLY FENCED YARD with a large Deck. Outdoor Bonuses: Trailer Pad & Rough-In for Hot Tub. A huge Shed adds extra storage space. The FRESHLY PAINTED house features HARD SURFACE FLOORING THROUGHOUT. This property is located in a west end neighbourhood surrounded by numerous Parks, Playgrounds and Schools. Only a 10 minute walk to Groceries, Coffee, Restaurants, Banking, Salons, Physio, etc. Easy access to Transit, the Whitemud & Henday. Excellent opportunity for investors or first time home owners. (id:39198)
Property Details
Interior
Features
Basement Floor
Family room
Den




