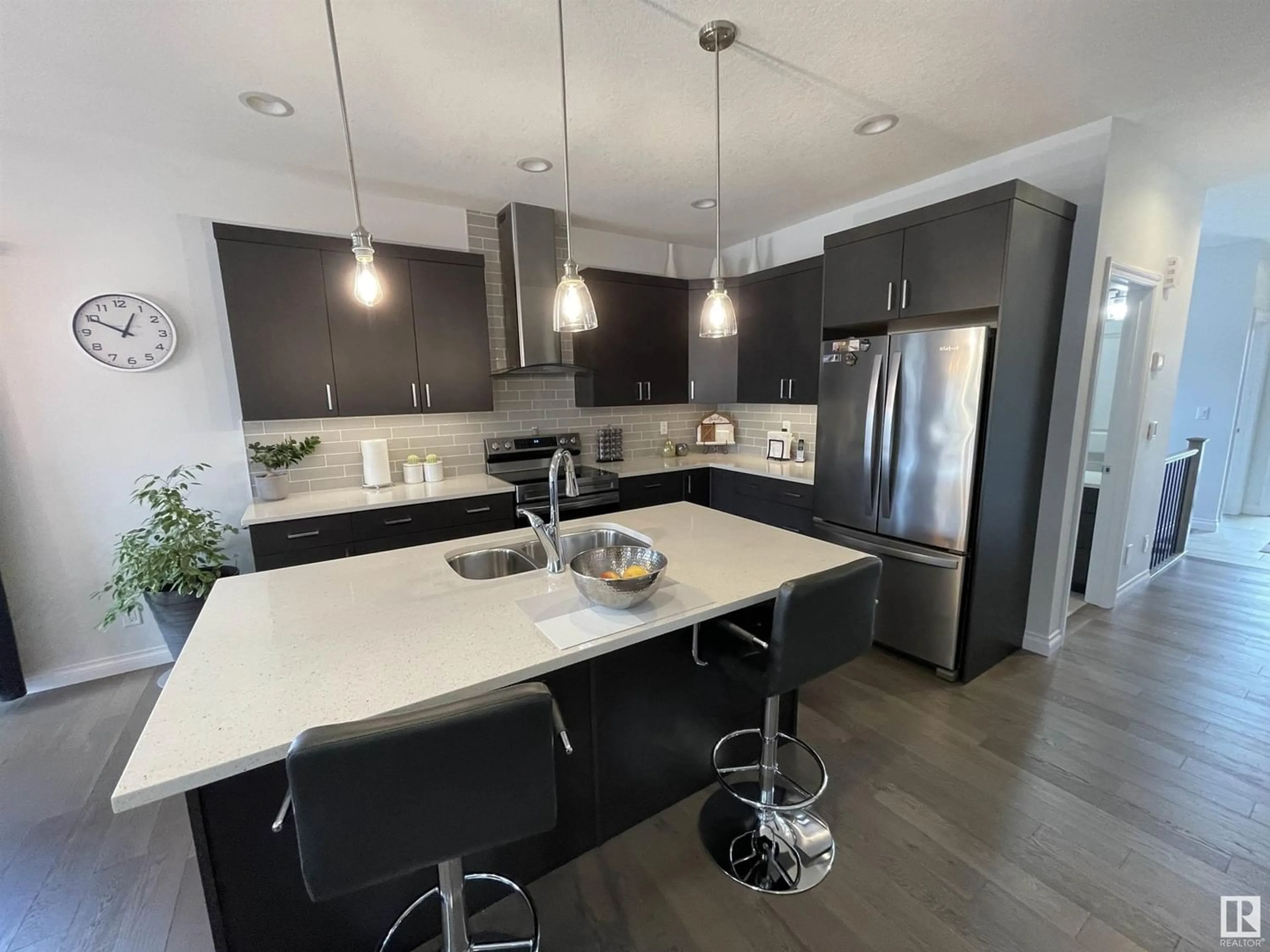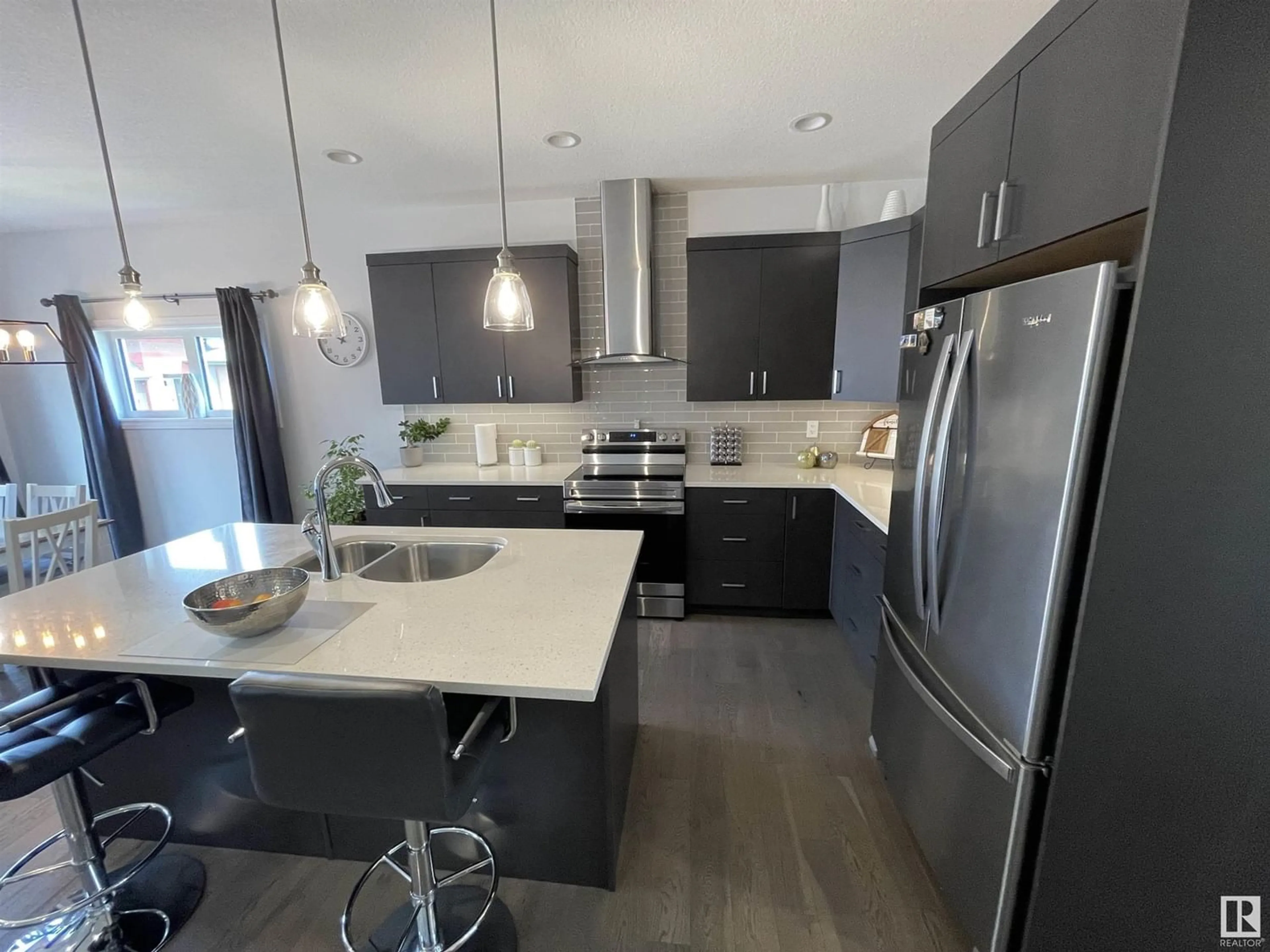#32 4517 190A ST NW, Edmonton, Alberta T6M0R4
Contact us about this property
Highlights
Estimated ValueThis is the price Wahi expects this property to sell for.
The calculation is powered by our Instant Home Value Estimate, which uses current market and property price trends to estimate your home’s value with a 90% accuracy rate.Not available
Price/Sqft$373/sqft
Est. Mortgage$2,057/mo
Maintenance fees$355/mo
Tax Amount ()-
Days On Market208 days
Description
Welcome to maintenance-free, 1282 sq ft. luxury adult (min age 21) corner unit Bungalow in Jamieson place. Open floor plan with 9' ceilings and fully upgraded including engineered-hardwood flooring, premium lighting, gorgeous quartz countertops, Stainless Steel appliances, Vacuum system and triple-pane windows. The kitchen features cabinets by Montalco, with soft close, a massive quartz island, and a beautiful glass backsplash. Great for entertaining, with an open-concept floorplan, and spacious living room. The large primary suite is designed, with three-piece ensuite with a large shower and a walk-in closet. At the back there is a large 18'x9' deck and at the front there is a double attached garage. The basement is awaiting your own personal touch. Don't pass up this amazing opportunity! Located just off Lessard Drive, and Anthony Henday Drive. (id:39198)
Property Details
Interior
Features
Main level Floor
Living room
3.78 m x 4.4 mDining room
2.75 m x 3.67 mKitchen
3.73 m x 3 mPrimary Bedroom
3.74 m x 5 mExterior
Parking
Garage spaces 4
Garage type Attached Garage
Other parking spaces 0
Total parking spaces 4
Condo Details
Amenities
Ceiling - 9ft
Inclusions




