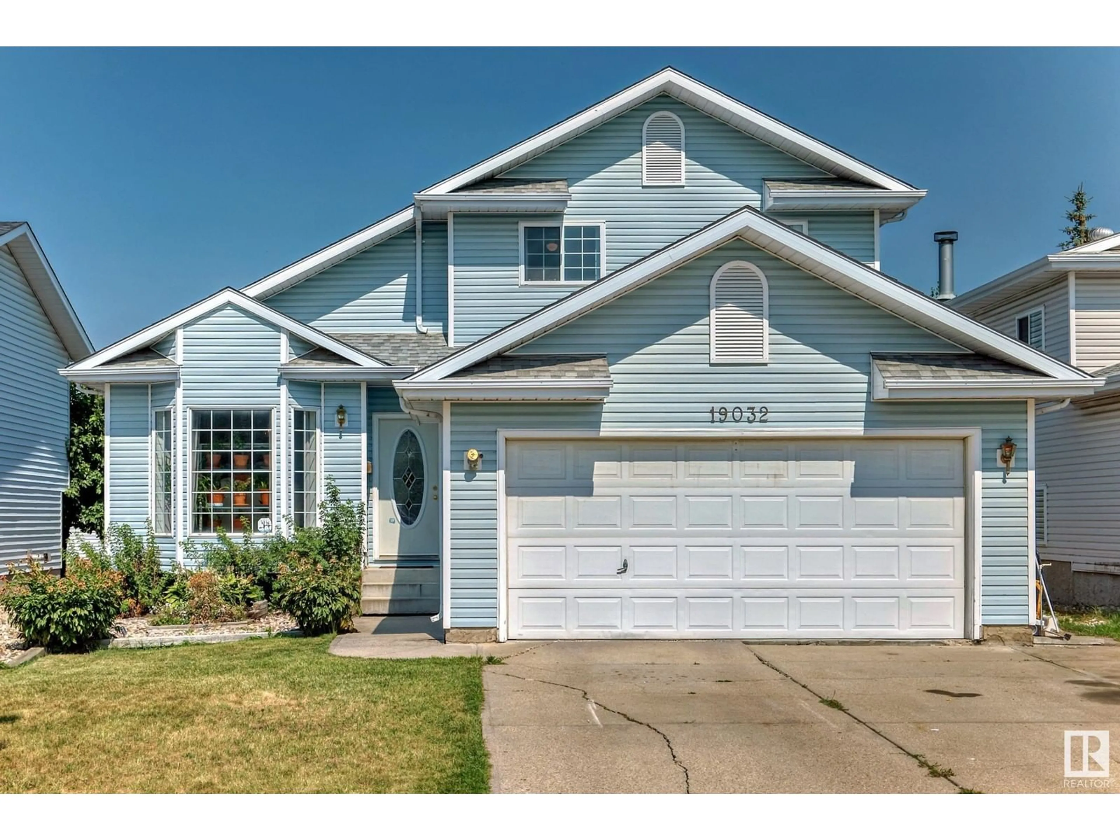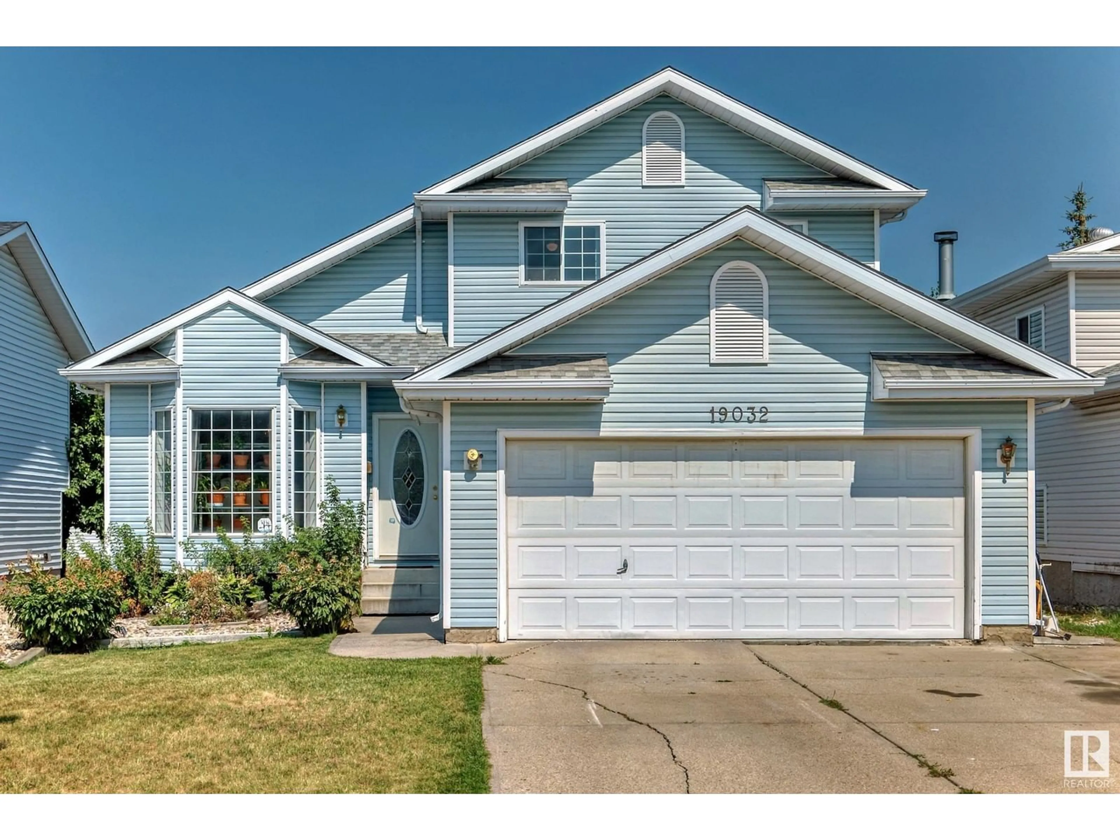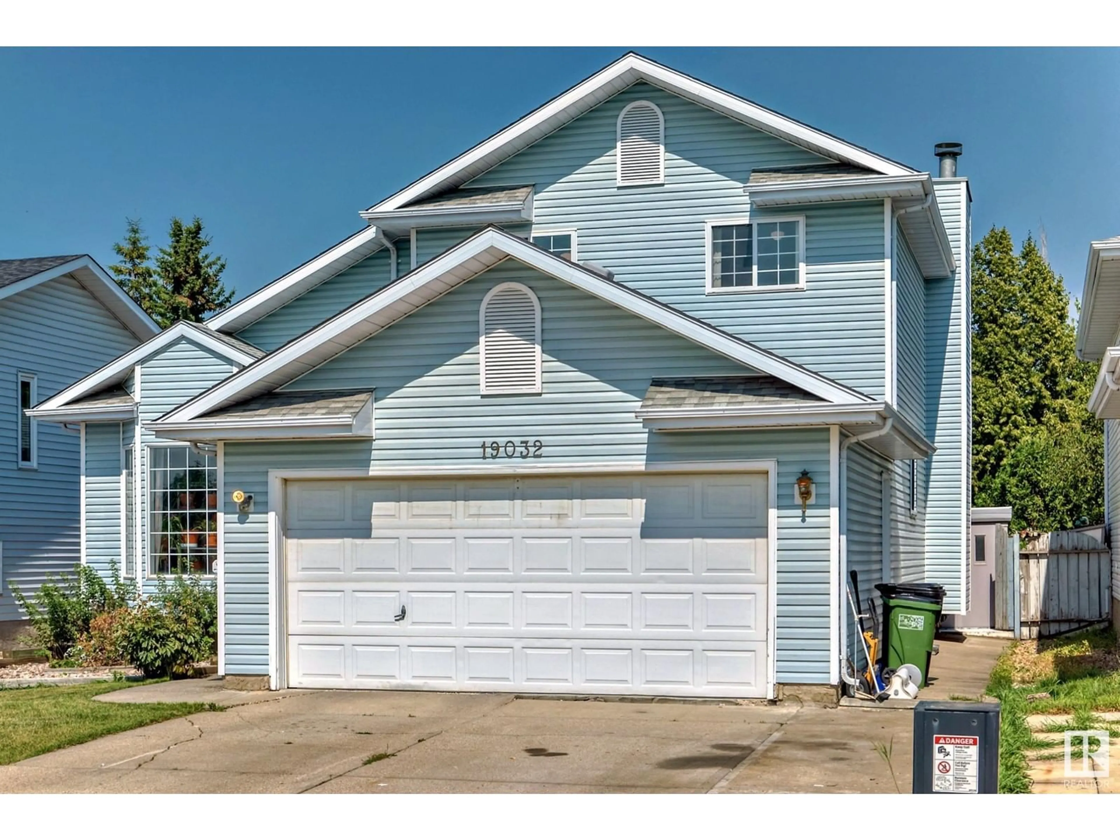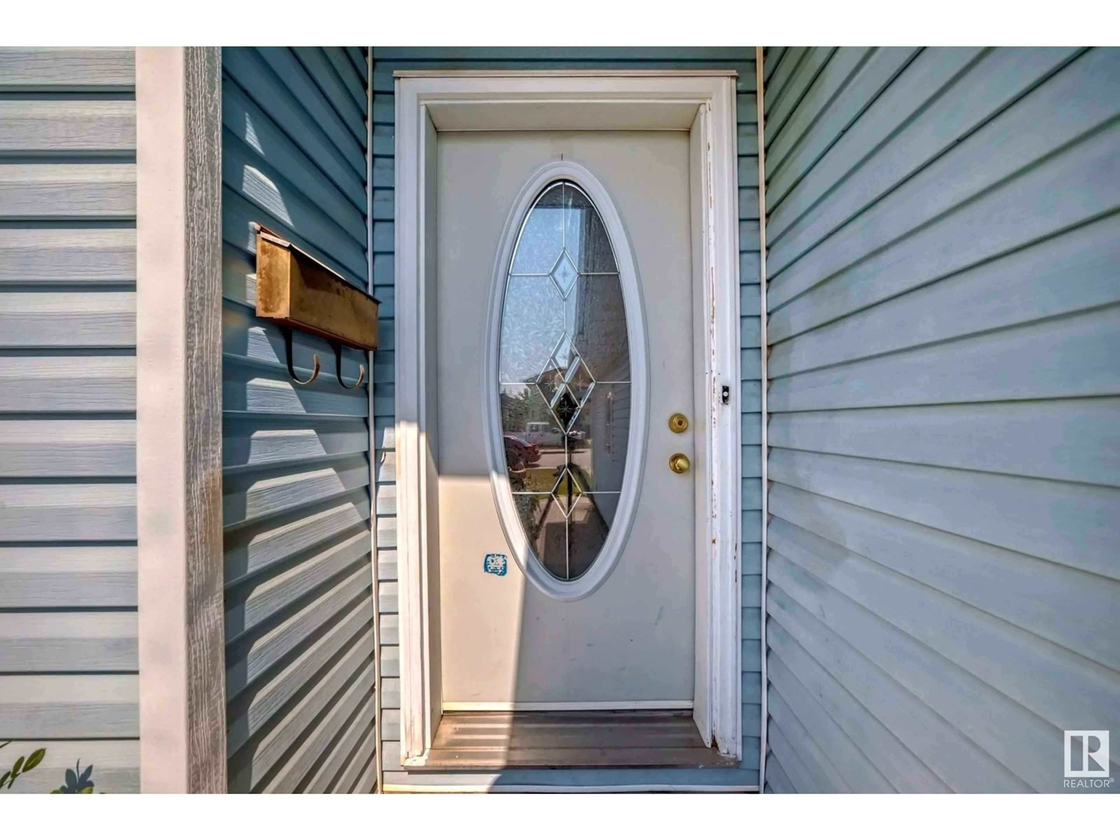19032 56 AV NW NW, Edmonton, Alberta T6M2L3
Contact us about this property
Highlights
Estimated ValueThis is the price Wahi expects this property to sell for.
The calculation is powered by our Instant Home Value Estimate, which uses current market and property price trends to estimate your home’s value with a 90% accuracy rate.Not available
Price/Sqft$264/sqft
Est. Mortgage$2,147/mo
Tax Amount ()-
Days On Market61 days
Description
This gorgeous 5 bedroom, 3.5 bathrooms with fully finished basement is definitely a must see. Located in the quiet neighbourhood of Jamieson place, thishouse is perfect for families big or small. You will be welcomed with the very spacious living room and the formal dining room then the eat-in kitchen that isover looking the huge family room and just around the corner you will find the main floor bedroom and the laundry room. Upstairs you will see 2 ample sizedbedrooms and the Primary bedroom that has its own ensuite and walk-in closet. The basement is finished with one bedroom an enormous recreation areaperfect for entertaining. This house will surely tick a lot of your boxes and wishes! (id:39198)
Property Details
Interior
Features
Main level Floor
Living room
Dining room
Kitchen
Family room




