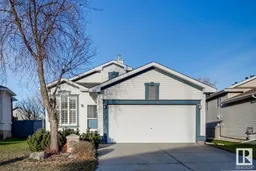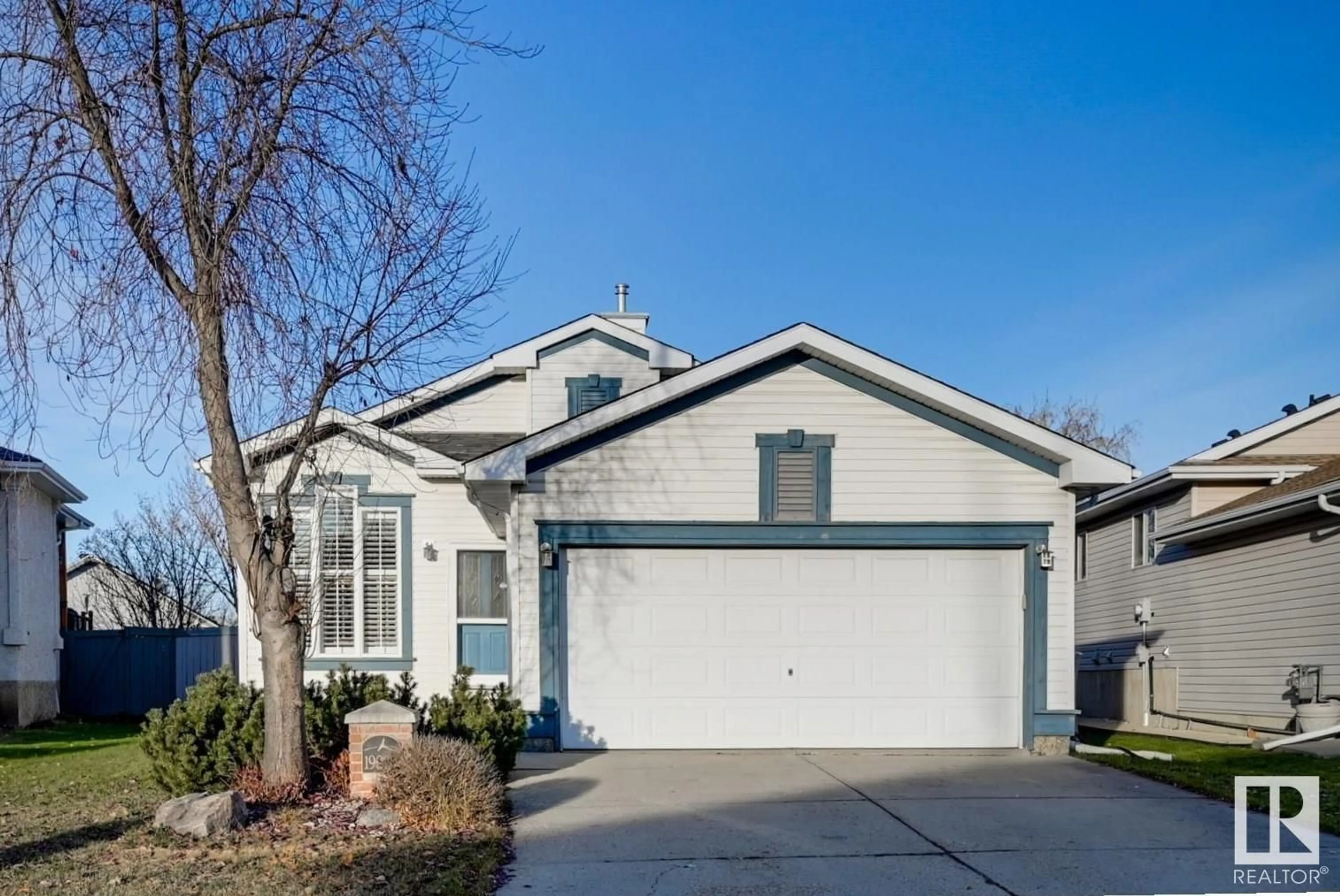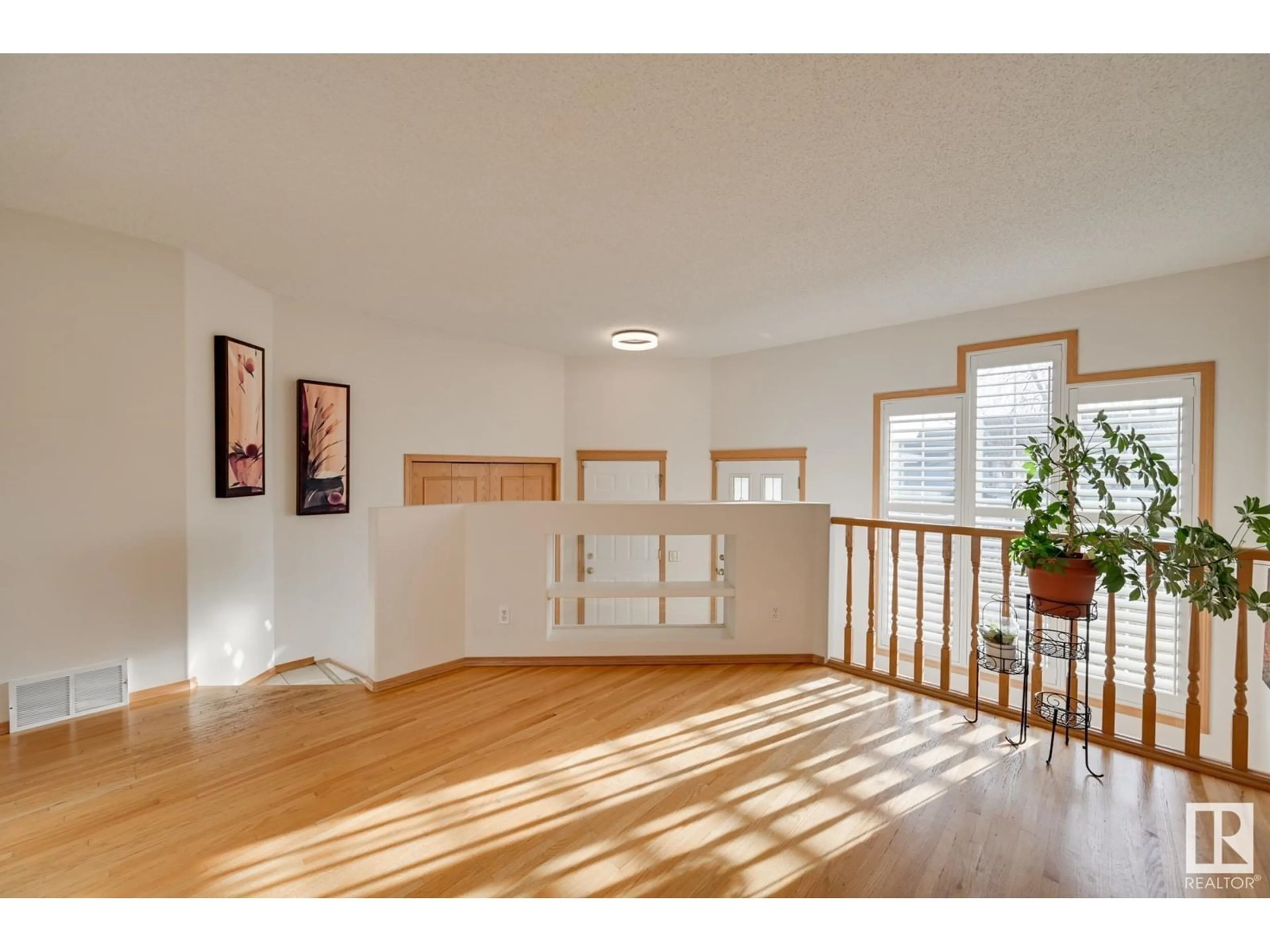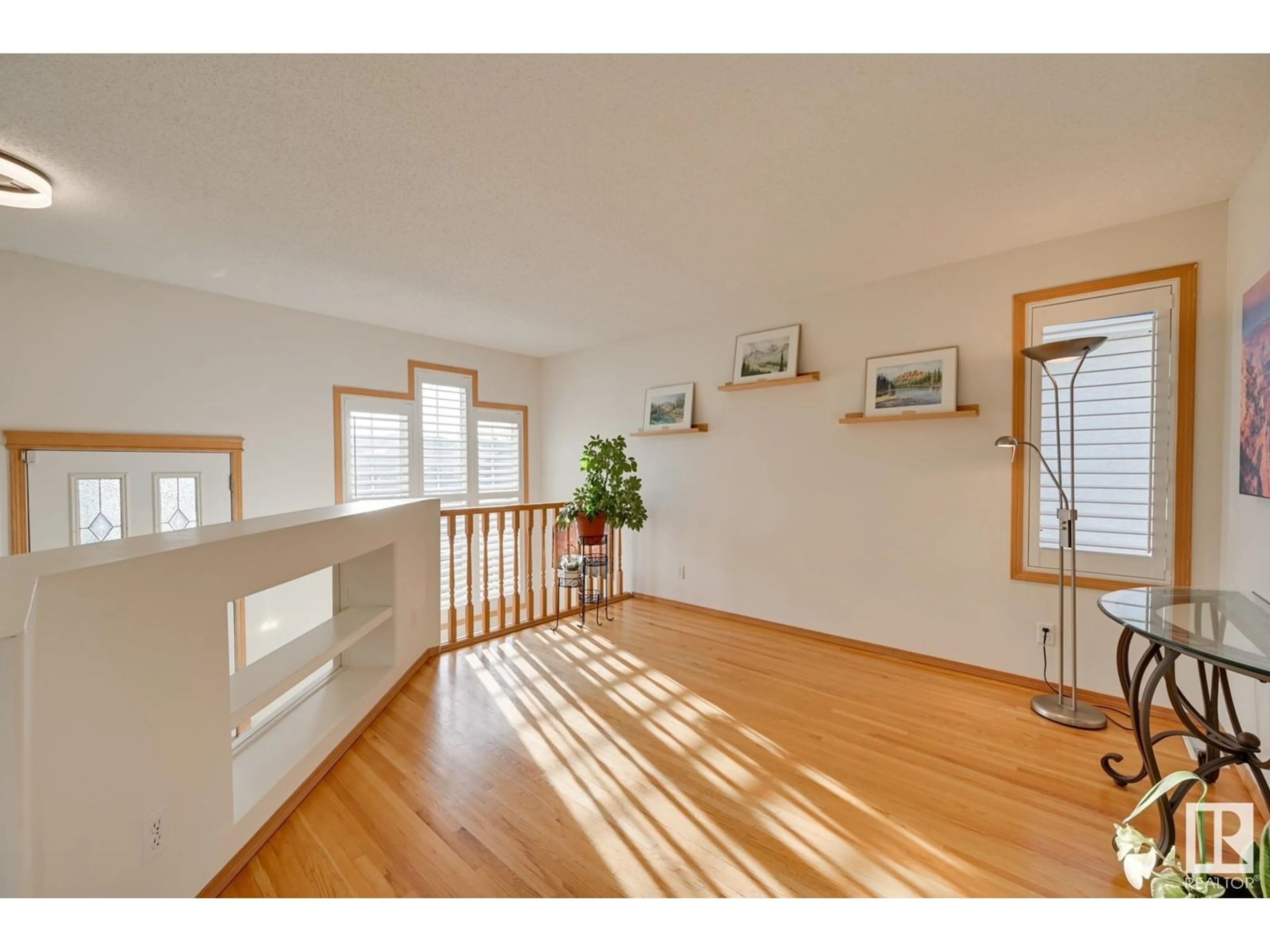19024 52 AV NW, Edmonton, Alberta T6M2R4
Contact us about this property
Highlights
Estimated ValueThis is the price Wahi expects this property to sell for.
The calculation is powered by our Instant Home Value Estimate, which uses current market and property price trends to estimate your home’s value with a 90% accuracy rate.Not available
Price/Sqft$381/sqft
Est. Mortgage$2,271/mo
Tax Amount ()-
Days On Market11 days
Description
Perfect family home in a mature west Edmonton neighborhood! With nearly 1,400sf above grade, this bungalow boasts 3 bedrooms & 2 full bathrooms on main level + a fully finished basement with a 4th bedroom, flex/office & another full bathroom. Upon entry find a sunny living room, kitchen with updated appliances (stainless steel appliances all 2022-2024), dining nook & family room with gas fireplace. Spacious primary bedroom is tucked at the back of the house with 4pc ensuite. 2 additional bedrooms & 4pc bathroom complete this level. Fully permitted basement development within the last 10 years ensures plenty of useable living space for the entire family! Cozy backyard boasts mature trees and a new composite deck! Upgrades include: updated lighting, newer shutter blinds, newer shingles (2019), new furnace (2022), HRV system (approx 5 yrs), AC & bedrooms just painted. Fantastic neighborhood with nearby walking trails, parks & Michael Kostek Elementary School in walking distance (highly rated). Turn key! (id:39198)
Property Details
Interior
Features
Basement Floor
Bedroom 4
3.27 m x 3.45 mOffice
3.58 m x 3.16 mProperty History
 42
42


