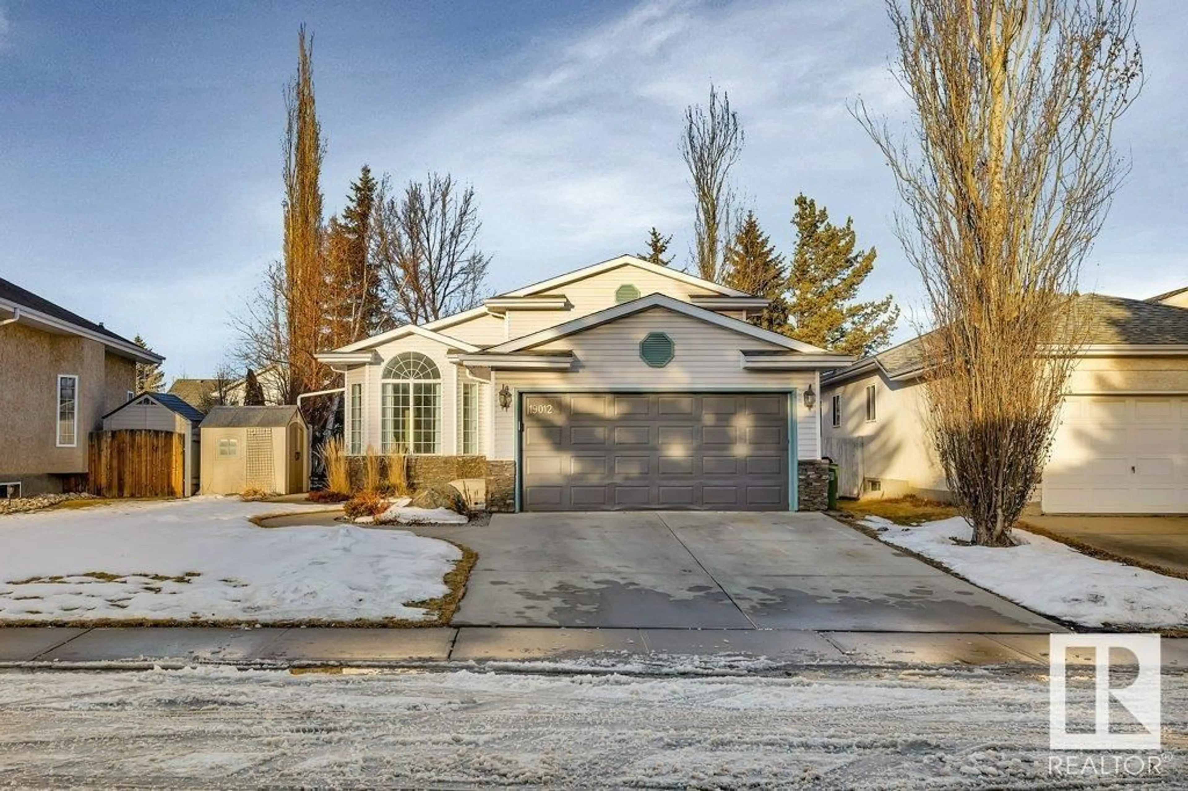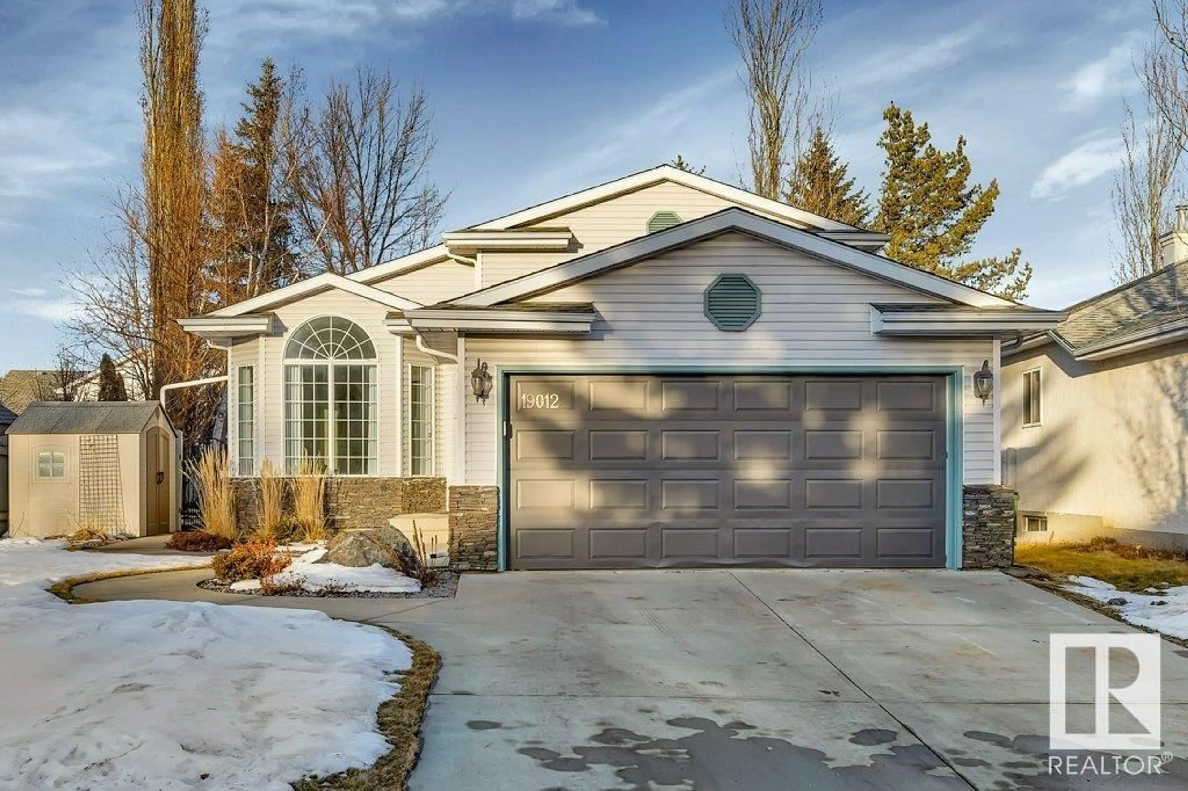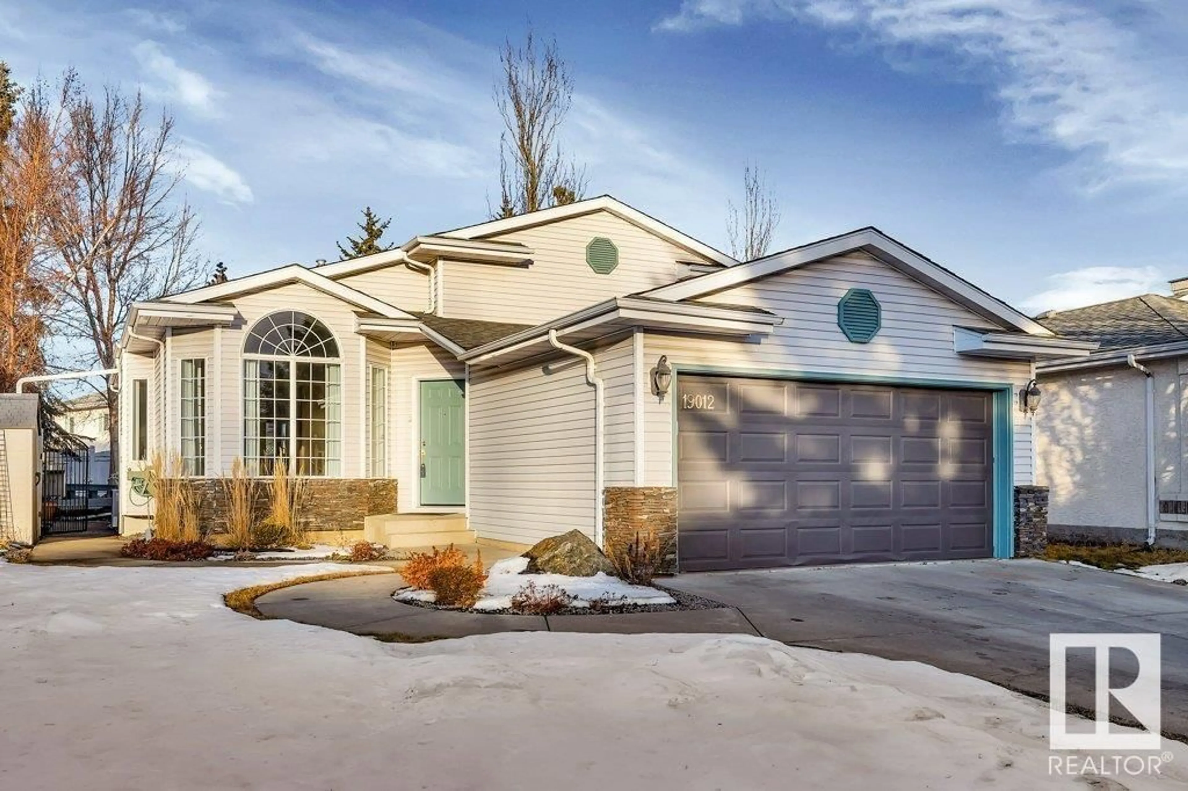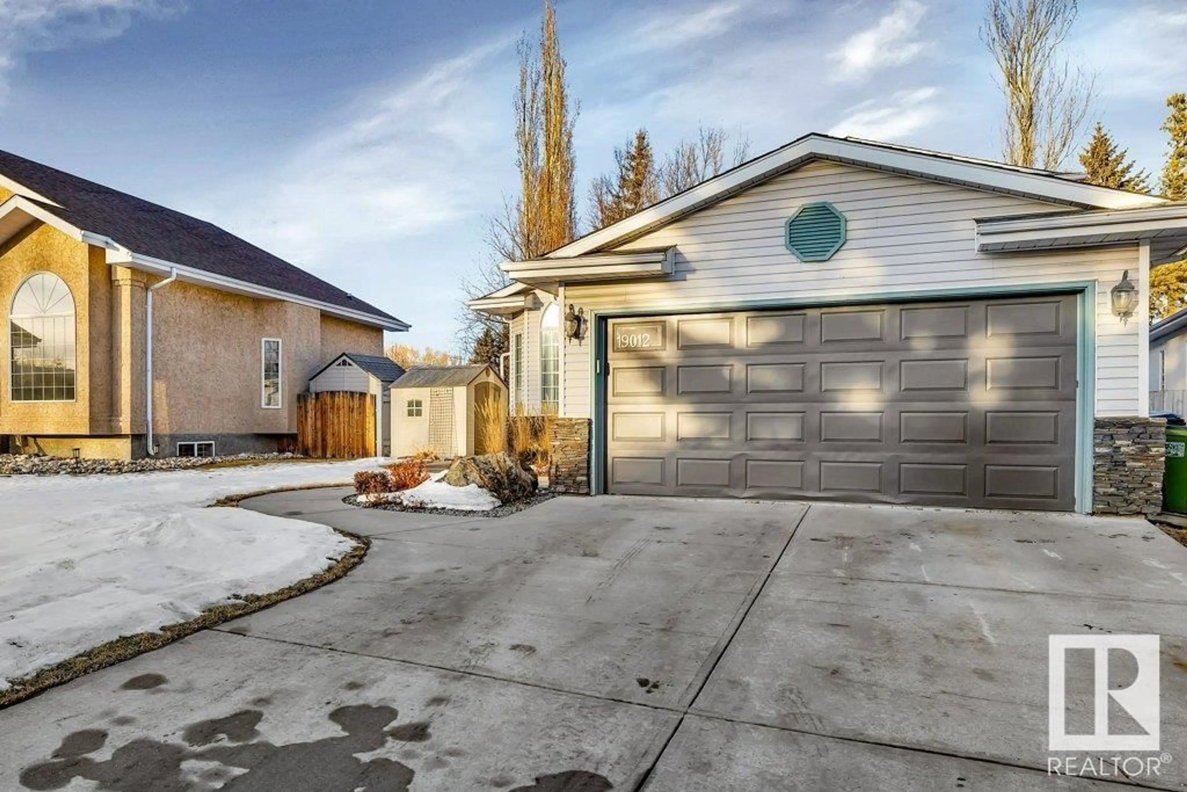19012 56 AV NW, Edmonton, Alberta T6M2L4
Contact us about this property
Highlights
Estimated ValueThis is the price Wahi expects this property to sell for.
The calculation is powered by our Instant Home Value Estimate, which uses current market and property price trends to estimate your home’s value with a 90% accuracy rate.Not available
Price/Sqft$370/sqft
Est. Mortgage$1,932/mo
Tax Amount ()-
Days On Market327 days
Description
Wonderful Family Home! This 4 level split offers over 1800 square feet of living space, is finished on 3 levels and boasts 3+1 bedrooms, 3 FULL baths, an updated kitchen with plenty of cabinets, huge windows overlooking the fenced and beautifully landscaped yard, 3 good sized bedrooms up, primary with 3 piece ensuite, the 3rd level boasts a cozy living room with wood burning fireplace, additional bedroom and a full bath and laundry. The furnace, shingles and A/C have been done in the past 10 years. This location is spectacular! Steps to popular Michael A Kostek school, 2 minute access to the Anthony Henday and easy access to shopping and major amenities. (id:39198)
Property Details
Interior
Features
Lower level Floor
Family room
Bedroom 4




