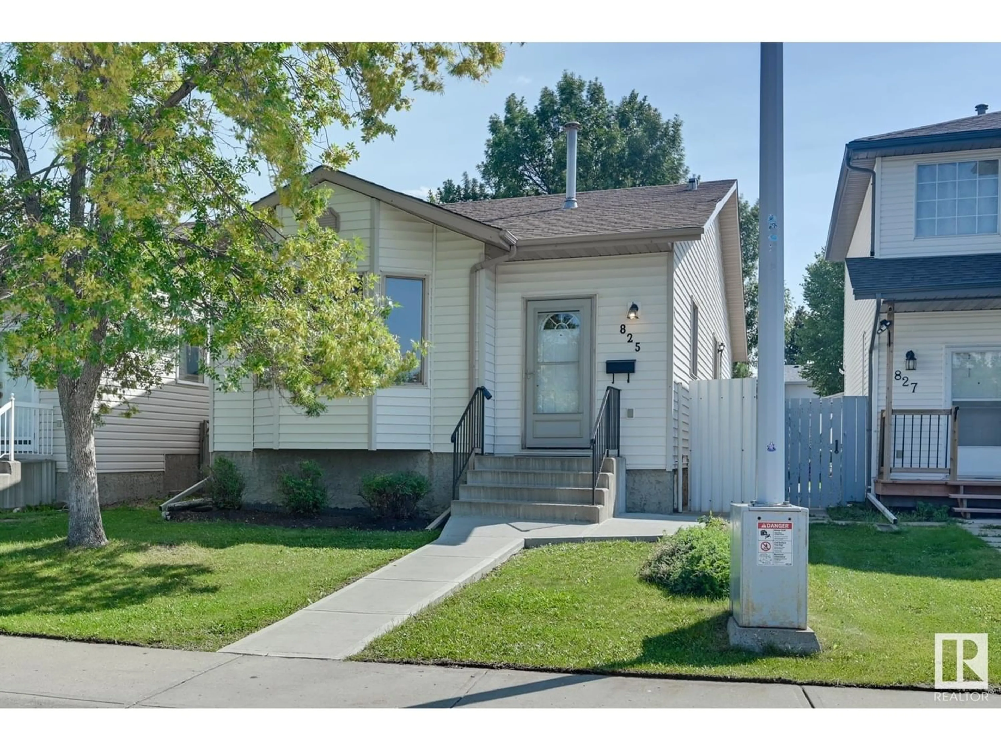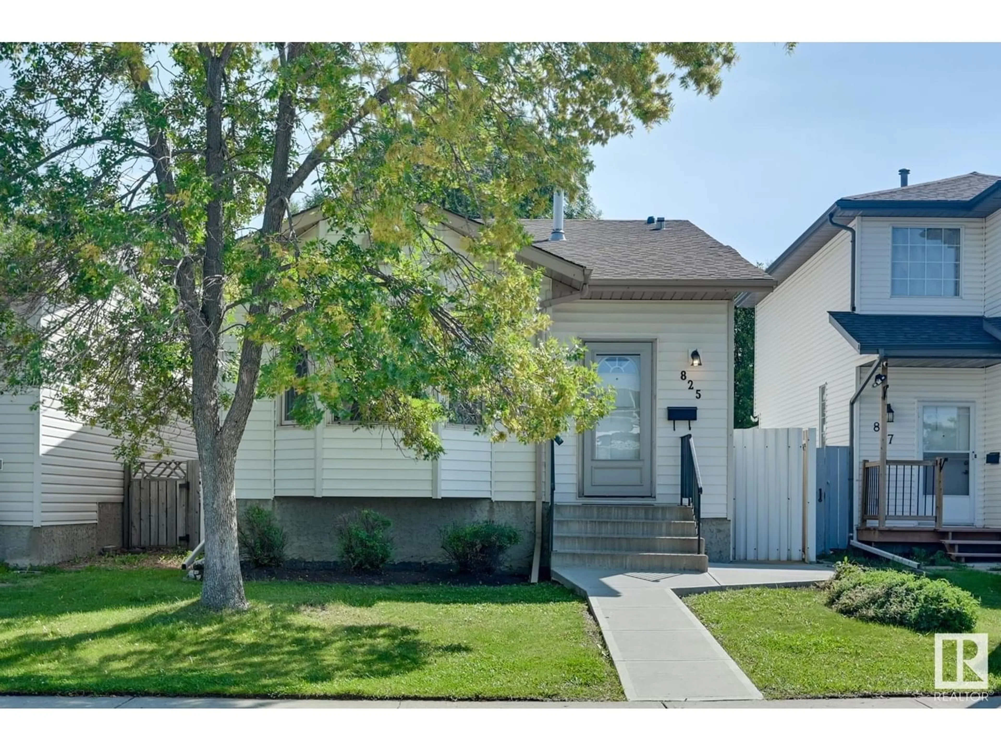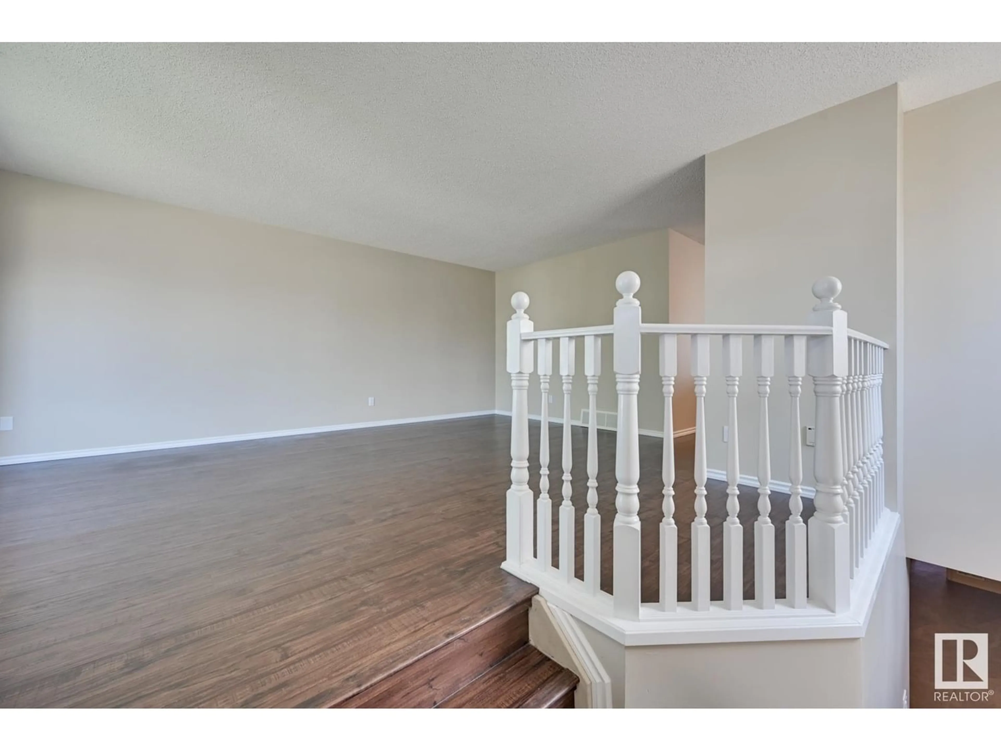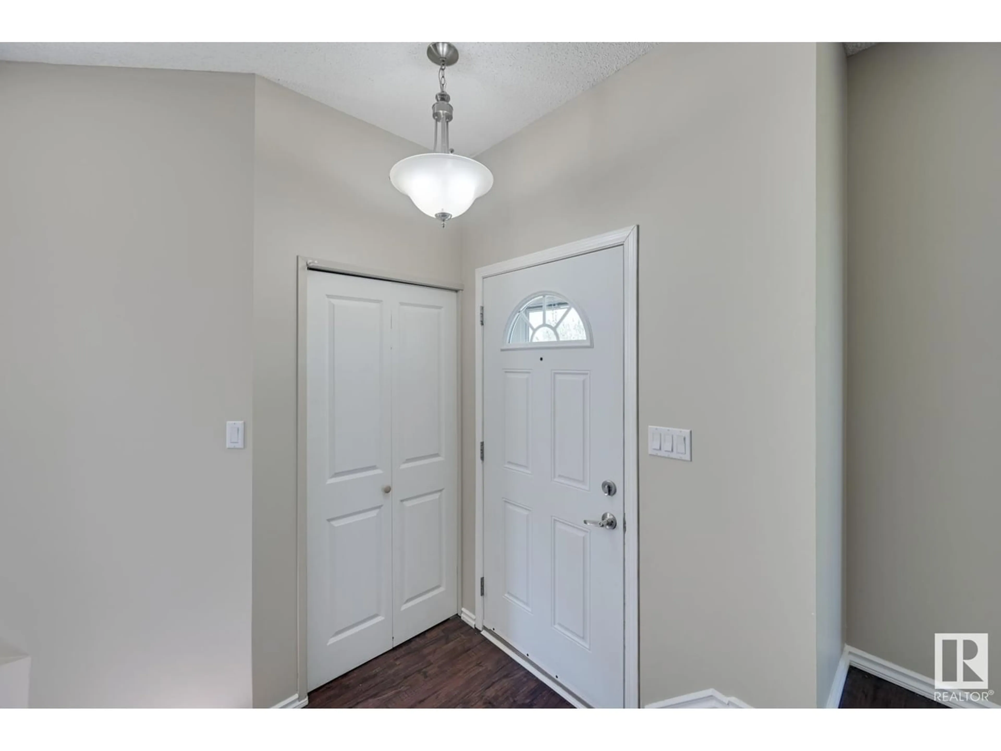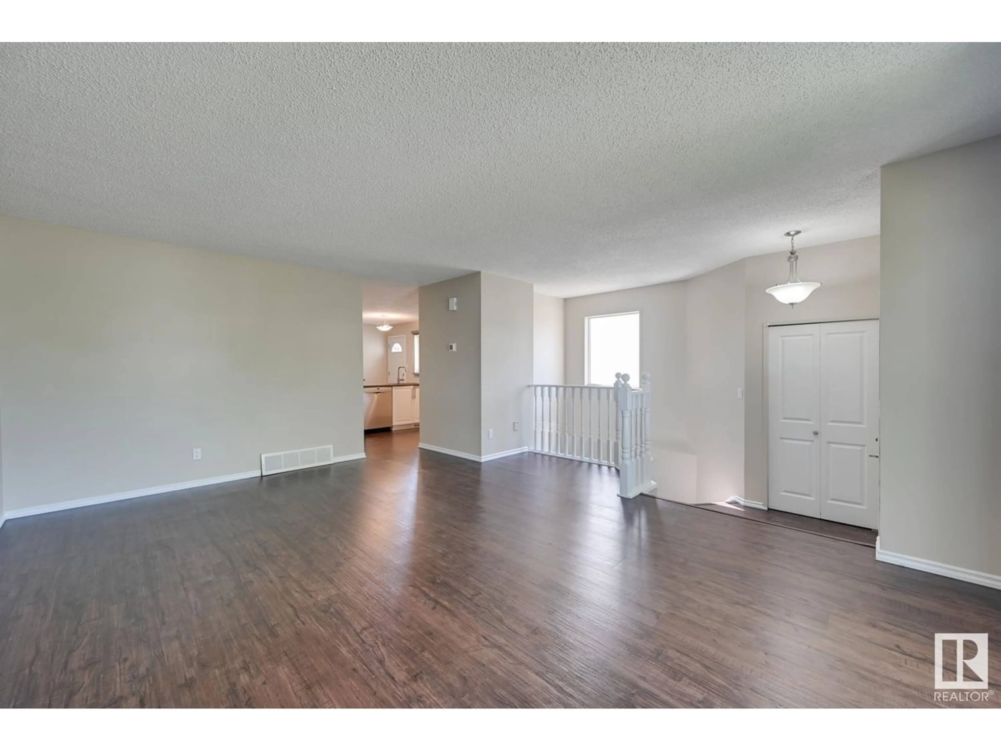825 Johns CL NW, Edmonton, Alberta T6L6P2
Contact us about this property
Highlights
Estimated ValueThis is the price Wahi expects this property to sell for.
The calculation is powered by our Instant Home Value Estimate, which uses current market and property price trends to estimate your home’s value with a 90% accuracy rate.Not available
Price/Sqft$334/sqft
Est. Mortgage$1,675/mo
Tax Amount ()-
Days On Market312 days
Description
Welcome to this extensively renovated 1165 square foot bilevel in Jackson Heights! Nearly everything has been renovated and is move in ready! The upper level boasts a large living room with some updated flooring, a renovated kitchen with granite counter tops, 3 bedrooms and an updated bathroom. Headed down to the lower level, there are an additional 2 bedrooms, large family room with fireplace, updated bathroom, and furnace/laundry room. Furnace/HWT/roof/deck/plumbing have all been done in the last few years! The rear deck allows for great southern sun and an awesome place to bbq and relax on those summer nights. Completing the property is an oversized double detached garage to house your vehicles and extra items! With great access routes around the city with Whitemud Drive and 50th street, location is great! Schools, parks, golf, grocery store, gas stations; all amenities are close by for your convenience! Come take a look! (id:39198)
Property Details
Interior
Features
Lower level Floor
Family room
19.8 m x 19.5 mBedroom 4
11.6 m x 12.3 mBedroom 5
7.7 m x 15.1 m
