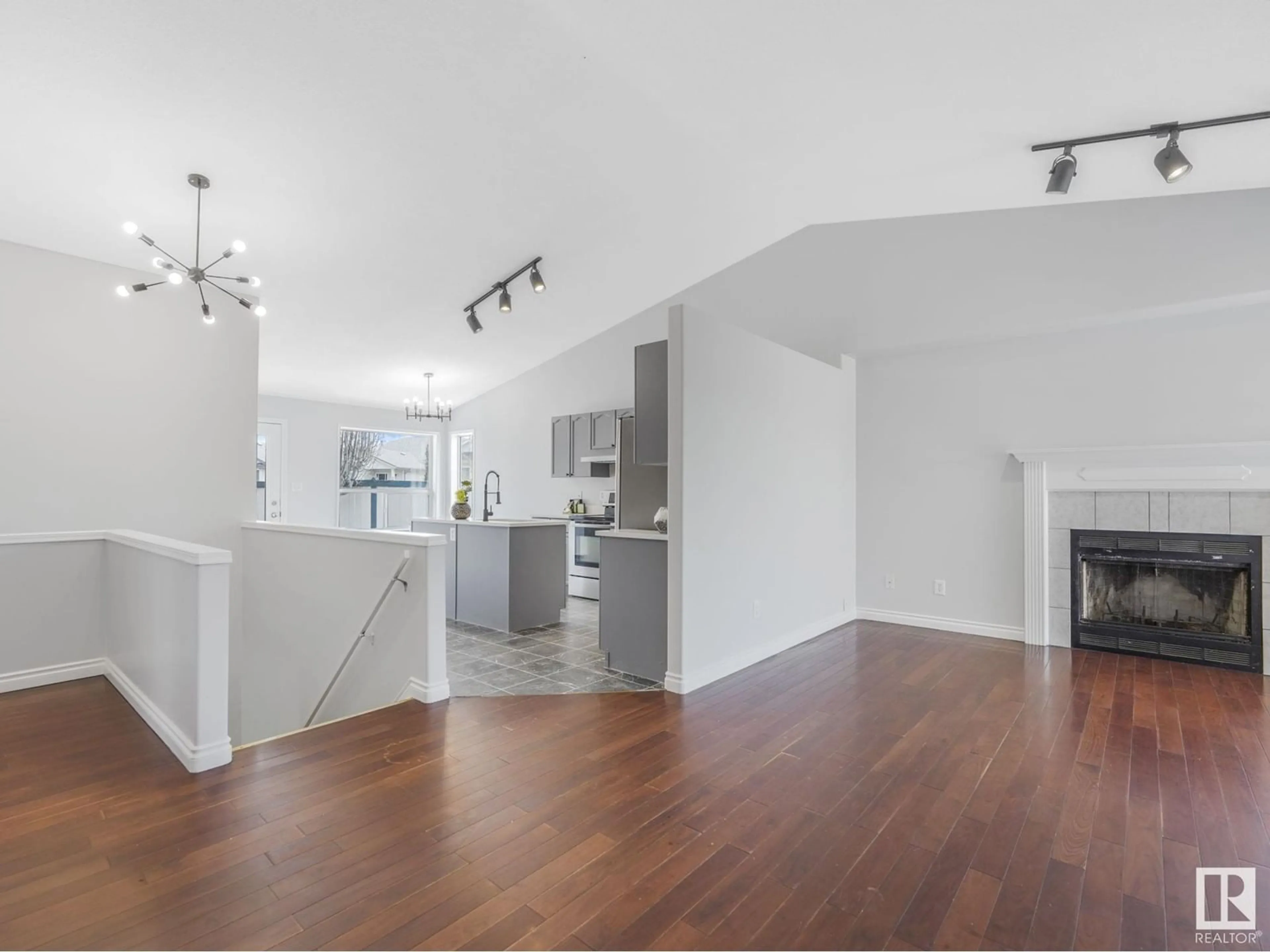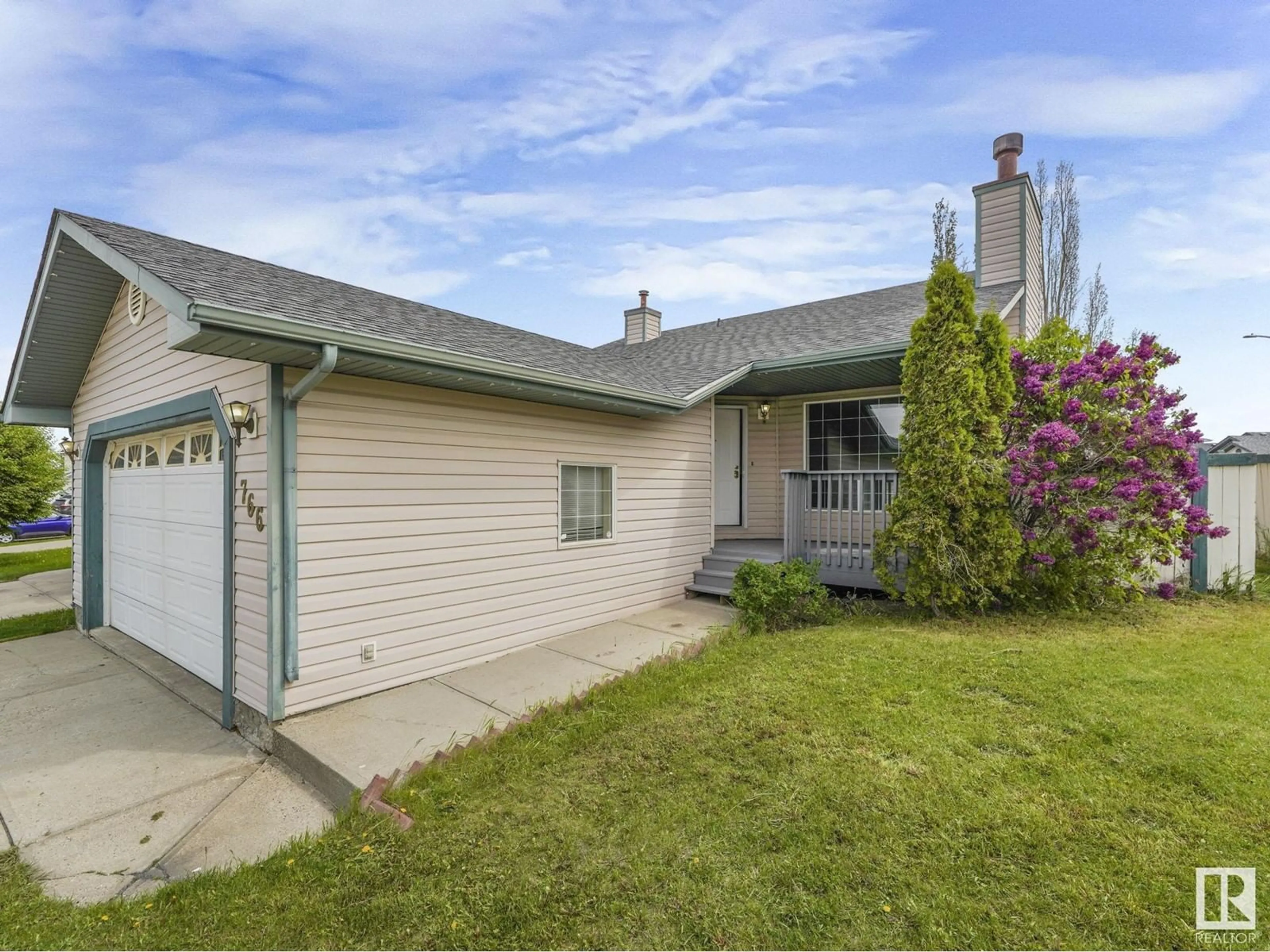766 JOHNS RD NW, Edmonton, Alberta T6L6X4
Contact us about this property
Highlights
Estimated ValueThis is the price Wahi expects this property to sell for.
The calculation is powered by our Instant Home Value Estimate, which uses current market and property price trends to estimate your home’s value with a 90% accuracy rate.Not available
Price/Sqft$369/sqft
Est. Mortgage$1,933/mo
Tax Amount ()-
Days On Market187 days
Description
A Must See! This 5 bedroom RENOVATED Bungalow with over 2400sq ft of living space is Located on a quiet and private corner lot in Jackson Heights. Featuring Vaulted Ceilings and a bay window. Entertain your guests in the spacious living room with wood burning fireplace or enjoy the warmth of the summer sun on your south facing deck. The master bedroom has a 2pce ensuite and a huge walk in closet. 2 additional bedrooms and a 4pce bath. The lower level of this home features a large family room area, a 4th & 5th Bedroom and 4pce bath area with huge rec room. The south facing deck is accessible from the eat-in kitchen. Double Attached Garage completes this lovely home.RECENT UPGRADES INCLUDE COMPLETE HOUSE PAINTED, NEW MODERN LIGHTING, KITCHEN WITH QUARTZ, SS APPLIANCES, SHINGLES, AND H20 TANK!A 2-minute drive to the Millwoods Golf Course, spray park, shops & convenient Whitemud Drive access. Short walking distance to a quality elementary school. Outstanding value in todays market! Act fast! (id:39198)
Property Details
Interior
Features
Basement Floor
Family room
6.53 m x 3.21 mBedroom 4
3.52 m x 3.66 mLaundry room
3.2 m x 3.69 mBedroom 5
Exterior
Parking
Garage spaces 4
Garage type Attached Garage
Other parking spaces 0
Total parking spaces 4




