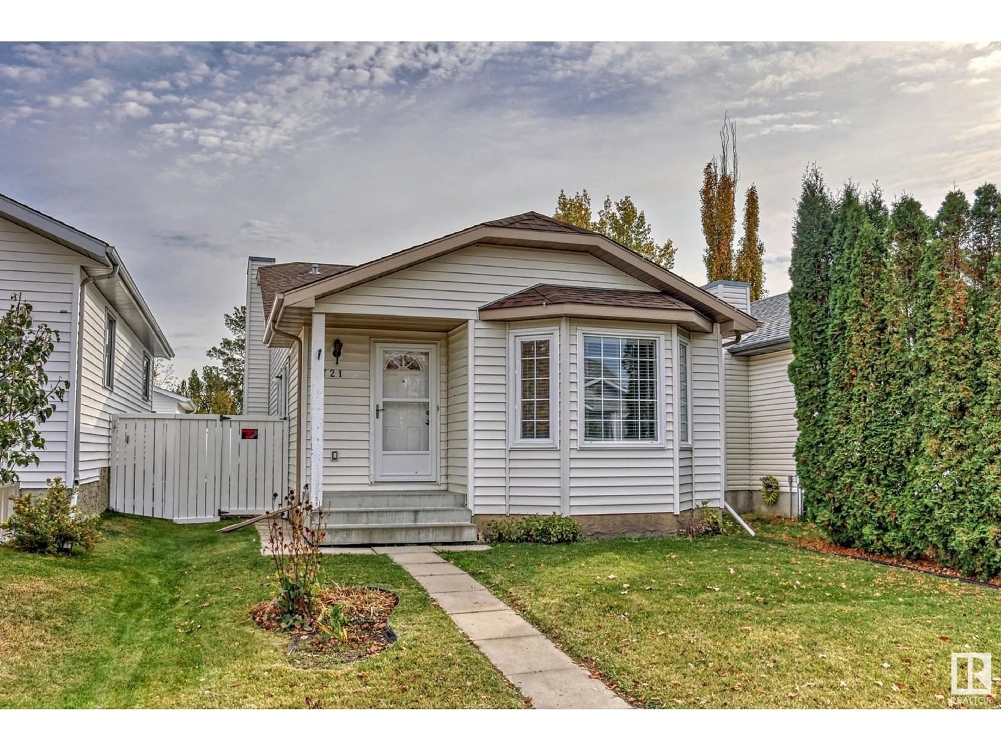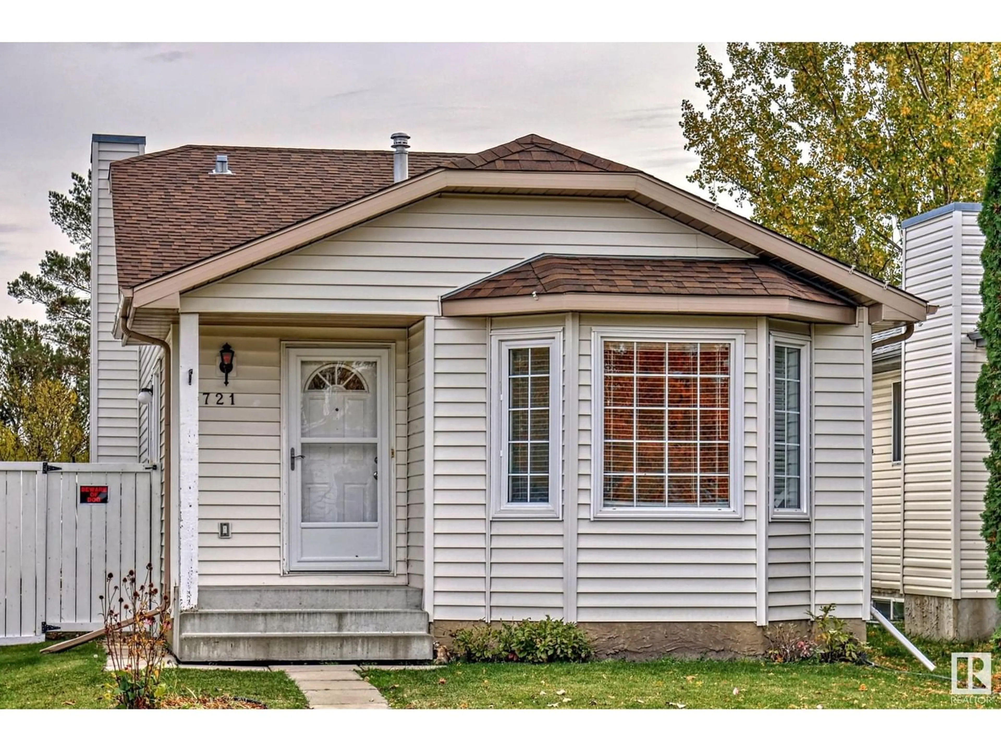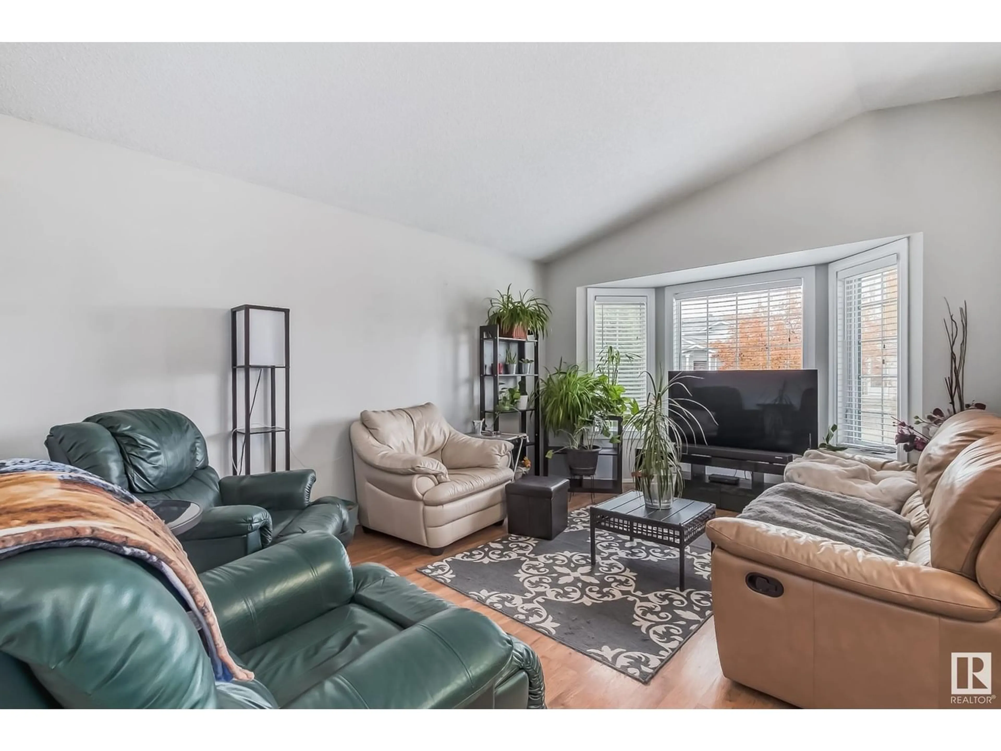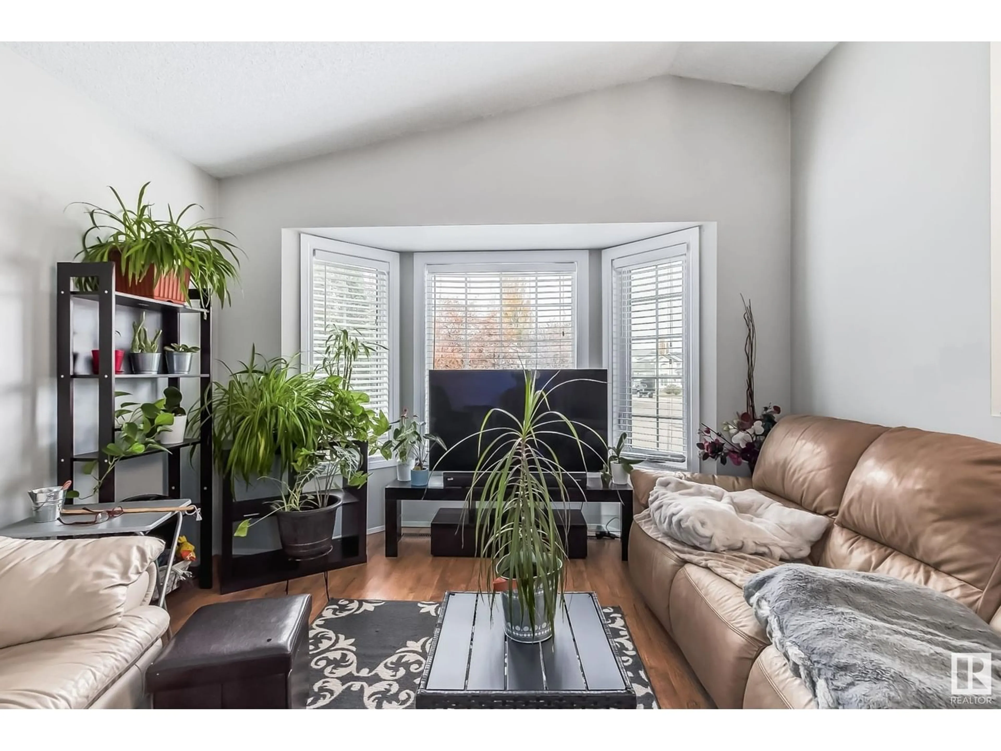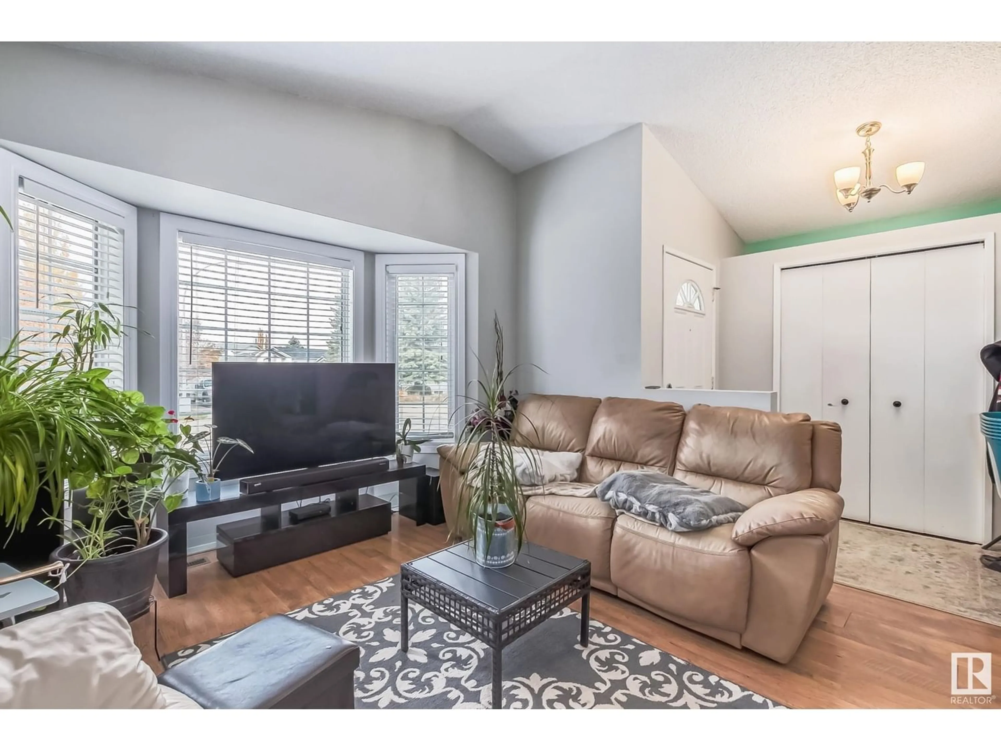721 JOHNS RD NW, Edmonton, Alberta T6L6P3
Contact us about this property
Highlights
Estimated ValueThis is the price Wahi expects this property to sell for.
The calculation is powered by our Instant Home Value Estimate, which uses current market and property price trends to estimate your home’s value with a 90% accuracy rate.Not available
Price/Sqft$329/sqft
Est. Mortgage$1,417/mo
Tax Amount ()-
Days On Market1 year
Description
Located on a quiet residential street in the desirable neighborhood of Jackson Heights, this updated 1000 Sq Ft 4 level split offers an abundance of space including 3 bedrooms, 2.5 bathrooms, and backs onto an off leash dog park. The main floor features vaulted ceiling's, a spacious living room, large dining area, a functional kitchen, and access to the backyard. Upstairs you'll find 2 bedrooms, a 4 piece bathroom, walk-in closet in the huge Master Bedroom and 2 piece ensuite. The lower level has a massive family room and 4 piece bathroom. The finished basement has plenty of storage space, a large 3rd bedroom, and the laundry/mechanical room. Rear lane access with a double parking pad, and off leash dog walking trails are steps from the backyard. Recent upgrades include HWT - 2022, Furnace - 2023, Shingles - 2014, Washer & Dryer - 2023, Windows - 2016, Dishwasher - 2021. Great location close to parks, shopping, public transit and easy access to all highways, this home is a perfect fit. (id:39198)
Property Details
Interior
Features
Basement Floor
Bedroom 3
4.27 m x 3.24 mLaundry room
2.95 m x 3.06 m
