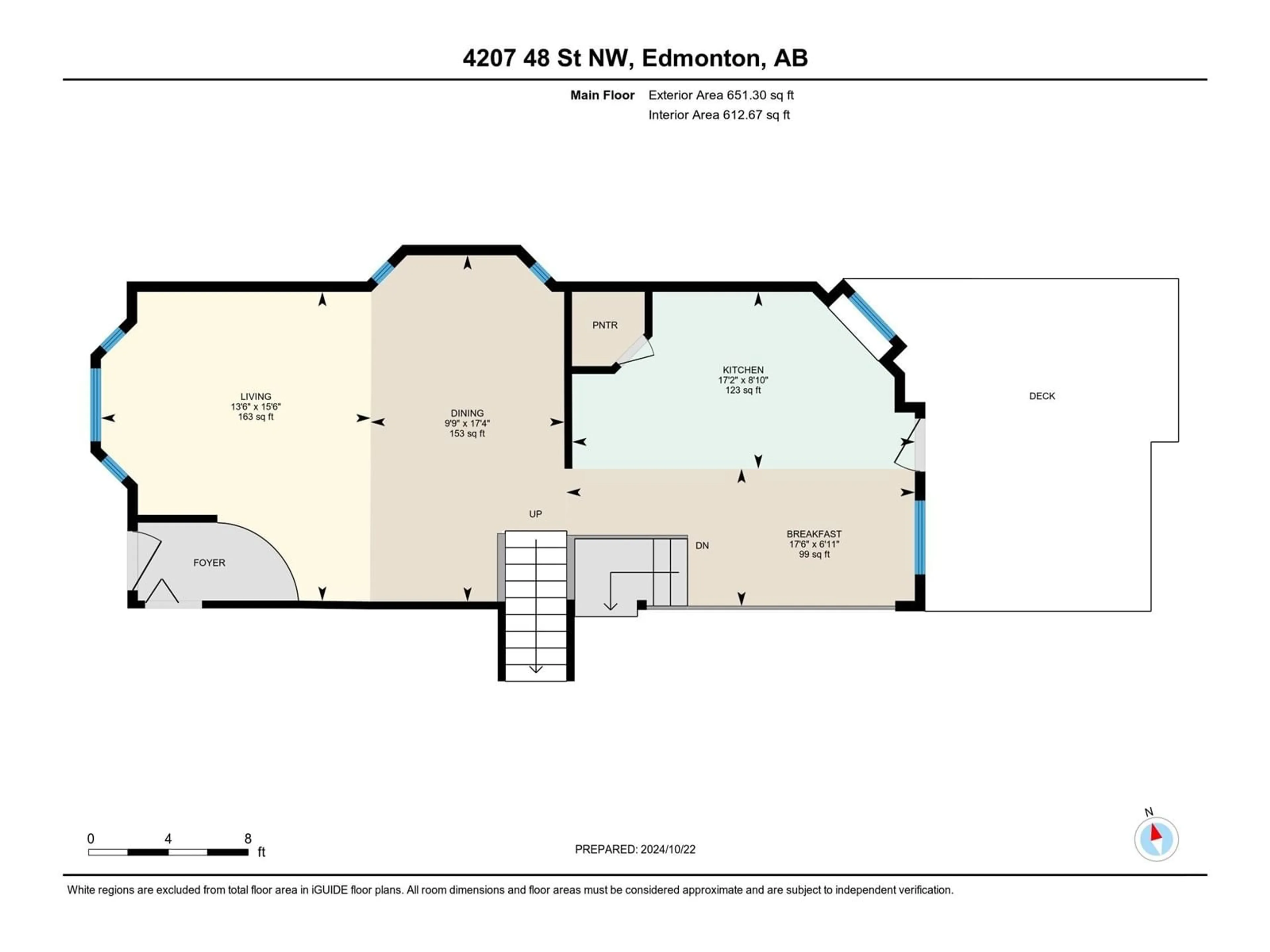4207 48 ST NW, Edmonton, Alberta T6L6J5
Contact us about this property
Highlights
Estimated ValueThis is the price Wahi expects this property to sell for.
The calculation is powered by our Instant Home Value Estimate, which uses current market and property price trends to estimate your home’s value with a 90% accuracy rate.Not available
Price/Sqft$434/sqft
Est. Mortgage$2,576/mo
Tax Amount ()-
Days On Market29 days
Description
Have you been looking for the PERFECT FAMILY HOME steps to the beautiful Mill Creek Ravine in the sought after neighbourhood of Jackson Heights? WELCOME to this lovely 4 bedroom + den/flex-room with a total 2677sqft of finished living space with AIR CONDITIONING, HEATED GARAGE, RV PARKING & TONS OF ROOM! Make your way through the front door & you are greeted by natural light that pours in from your NEW TRIPLE PANE WINDOWS. Your living & kitchen space allows you to feel connected as you prepare for those large family gatherings you host, as you have plenty of space! Upstairs you'll find 3 bedrooms that have been updated with new flooring & beautiful bathrooms. Your primary suite is SPA-LIKE with double closets & BEAUTIFUL ENSUITE with HEATED FLOORS! Your lower level boasts a second living room & 4th bedroom, along with third bathroom & spacious mudroom. Your basement features another living room & flex-room, TONS OF SPACE! Enjoy your BEAUTIFUL BACKYARD with GREENHOUSE, GARDEN, & IRRIGATION! WELCOME HOME!!! (id:39198)
Property Details
Interior
Features
Basement Floor
Bedroom 4
14'10" x 15'5Recreation room
16'4" x 21'Storage
7'3" x 4'2"Exterior
Parking
Garage spaces 3
Garage type Attached Garage
Other parking spaces 0
Total parking spaces 3
Property History
 46
46

