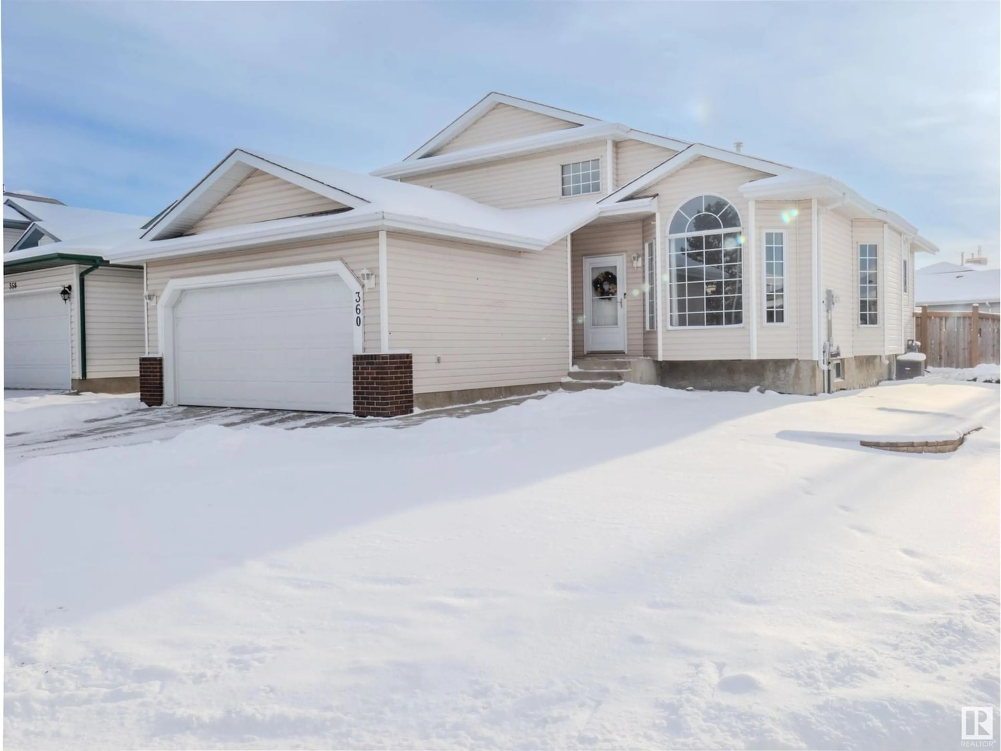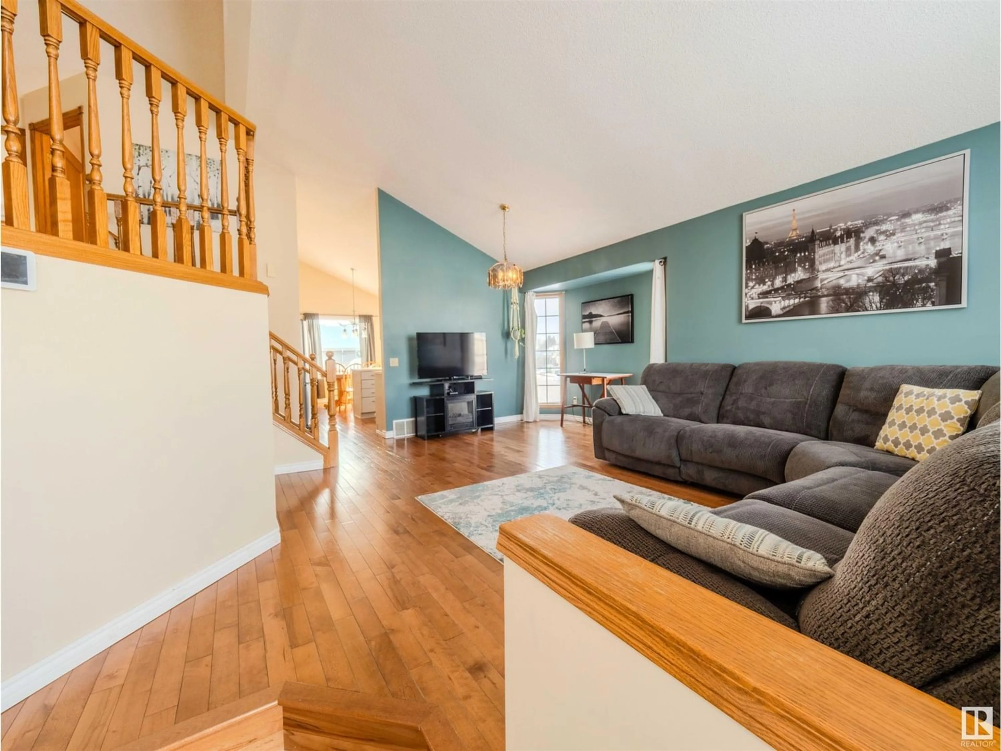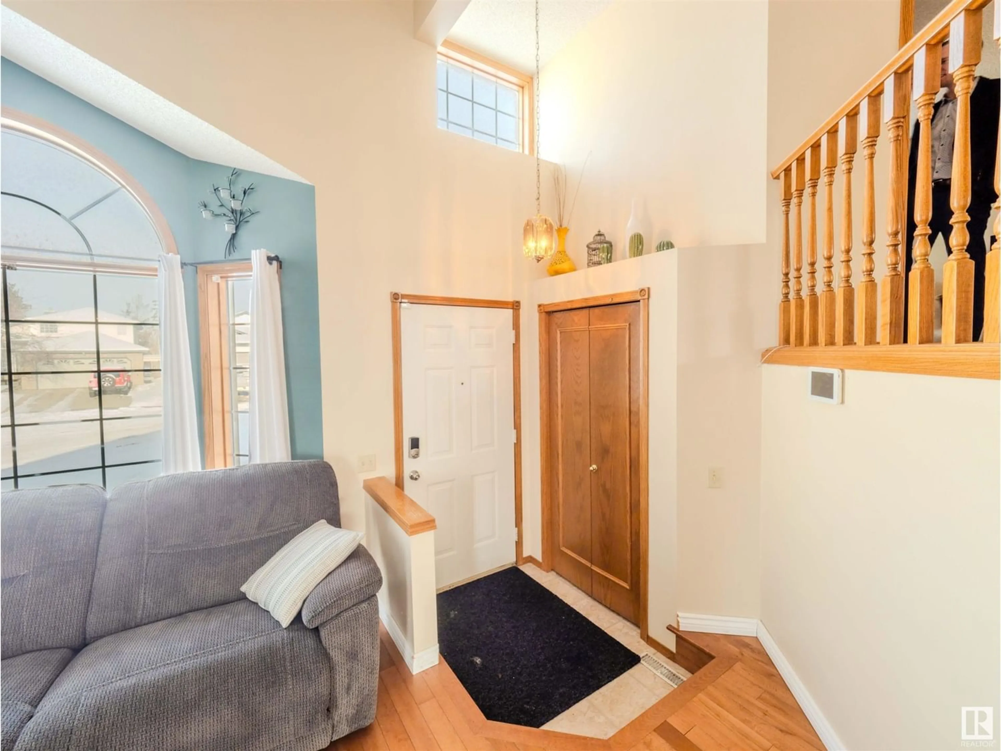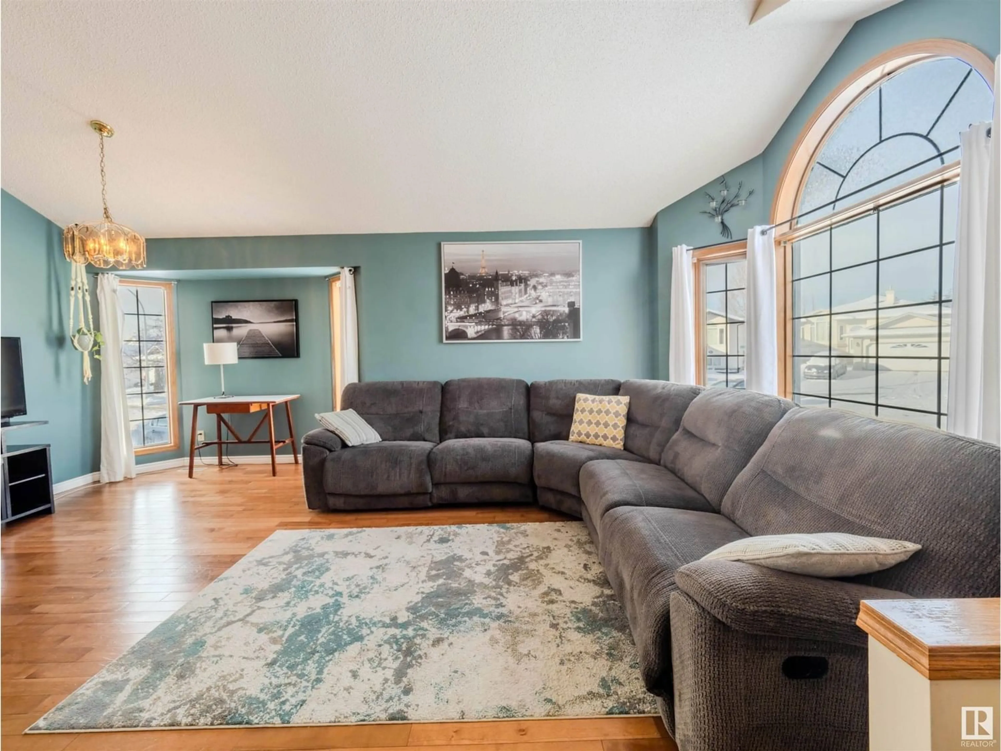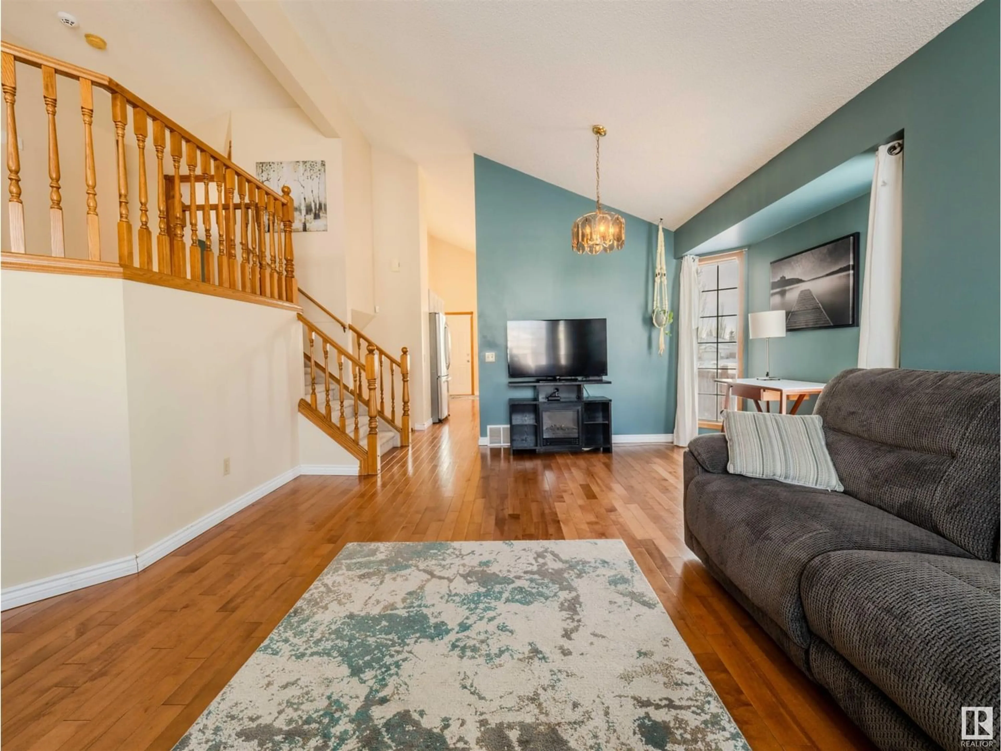360 JILLINGS CR NW, Edmonton, Alberta T6L6Y3
Contact us about this property
Highlights
Estimated ValueThis is the price Wahi expects this property to sell for.
The calculation is powered by our Instant Home Value Estimate, which uses current market and property price trends to estimate your home’s value with a 90% accuracy rate.Not available
Price/Sqft$344/sqft
Est. Mortgage$1,928/mo
Tax Amount ()-
Days On Market323 days
Description
Welcome to this charming family home in Jackson Heights. Providing over 2,400 SqFt of total living space this 4-level split features central air conditioning, built-in central vac, and many amenities near by. It offers 4 bedrooms & 3 full baths. The bright entryway leads to the open living and formal dining area with hardwood floors. The sunny breakfast nook, which could easily be your dedicated dining space, overlooks the deck and sizable south facing backyard. Upstairs you will find a 4-peice family bathroom and 3 bedrooms, one of which is the spacious primary bedroom featuring a 4-peice ensuite. The lower level features a cozy family room with a gas fireplace, 4th bedroom, 3-piece bath, double attached garage, and laundry/mudroom. The 4th level offers plenty of storage space. Conveniently located with easy access to the Henday and Whitemud. Millwoods Golf Course is only 5 min away and a beautiful walking trail that takes you to Mill Creek Ravine South is a 2 min walk from your doorstep. Don't miss out! (id:39198)
Property Details
Interior
Features
Lower level Floor
Family room
5.94 m x 3.83 mBedroom 4
3.11 m x 3.3 mLaundry room
4.27 m x 1.81 m
