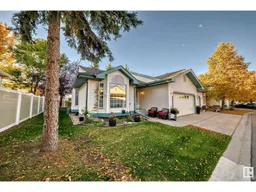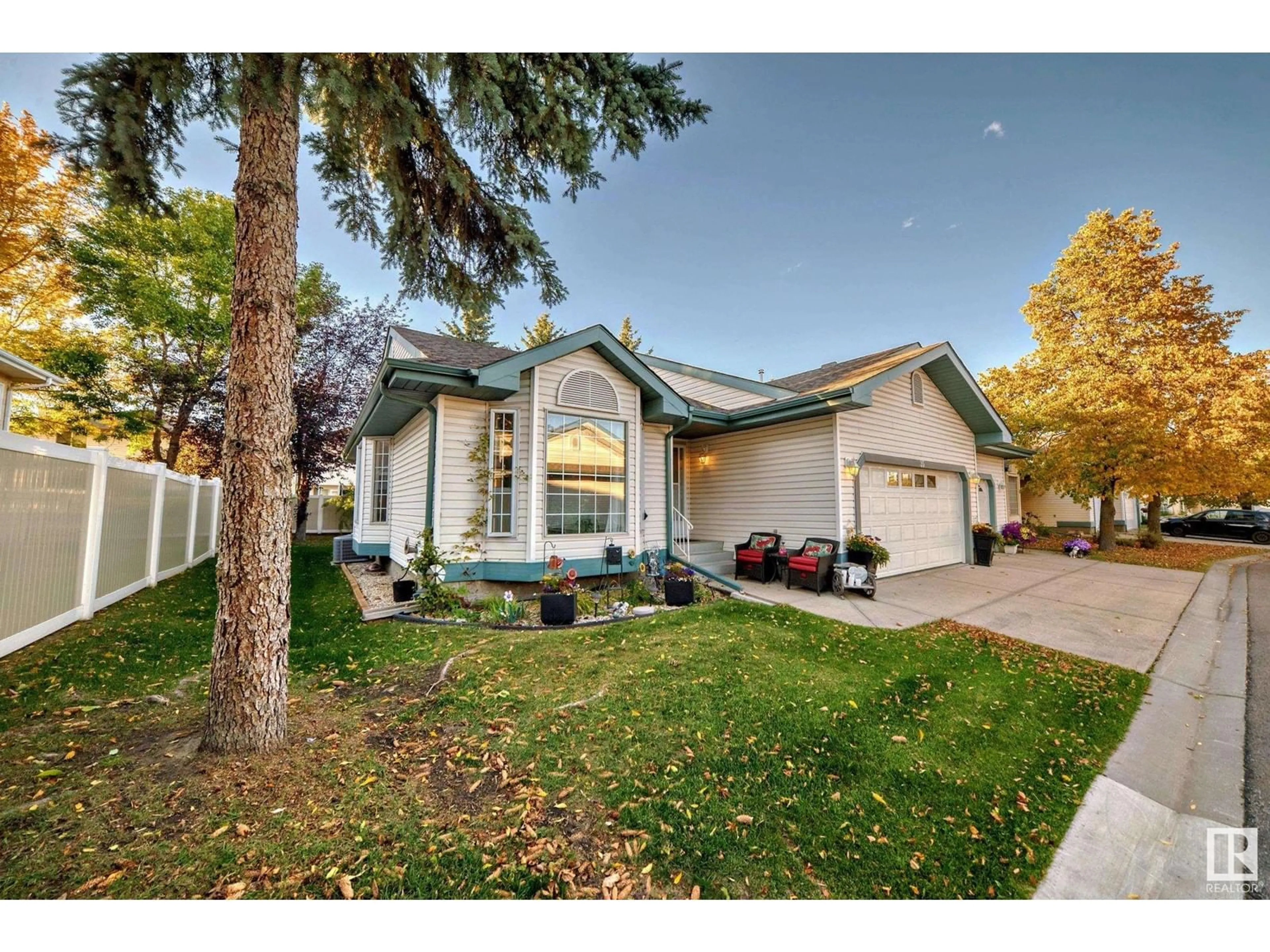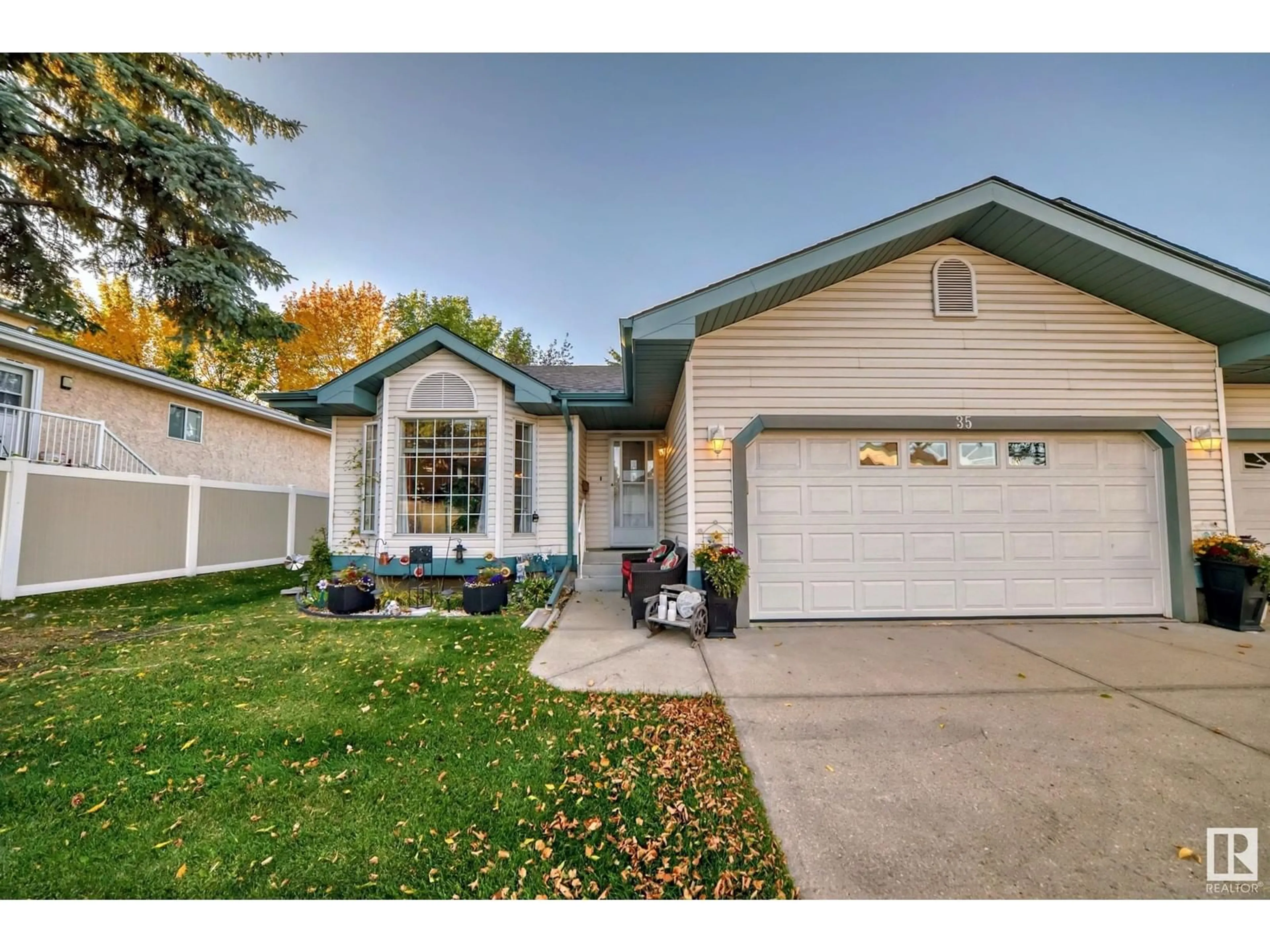#35 308 JACKSON RD NW, Edmonton, Alberta T6L6W1
Contact us about this property
Highlights
Estimated ValueThis is the price Wahi expects this property to sell for.
The calculation is powered by our Instant Home Value Estimate, which uses current market and property price trends to estimate your home’s value with a 90% accuracy rate.Not available
Price/Sqft$271/sqft
Est. Mortgage$1,460/mth
Maintenance fees$625/mth
Tax Amount ()-
Days On Market10 days
Description
Best location in the complex! Largest floorplan and the biggest deck in the most private, quiet and secluded spot. This airy and spacious 2+1 bedroom, 3 full bath adult bungalow is the best way to downsize and still have room for everything! This end unit has bay windows in both the formal living and dining rooms which let in tonnes of natural light. Vaulted ceilings! Air conditioned! (2020) There's room for another table in the eat-in kitchen with patio doors which lead onto a very large, private deck. (2018) The primary bedroom has room for a king sized bed and all the furniture. Great closet space and 3 piece ensuite. The 2nd bedroom is directly across from the main bath and main floor laundry. The basement has another 580 sq ft developed with a huge bedroom, full bath and finished storage. Along with an easily finish-able family room, it's a perfect space when the grandkids come to visit. Fabulous club house with an active board and lots of activities. Condo fees include $125 towards water and sewer! (id:39198)
Property Details
Interior
Features
Basement Floor
Family room
Bedroom 3
Exterior
Parking
Garage spaces 4
Garage type Attached Garage
Other parking spaces 0
Total parking spaces 4
Condo Details
Amenities
Vinyl Windows
Inclusions
Property History
 55
55

