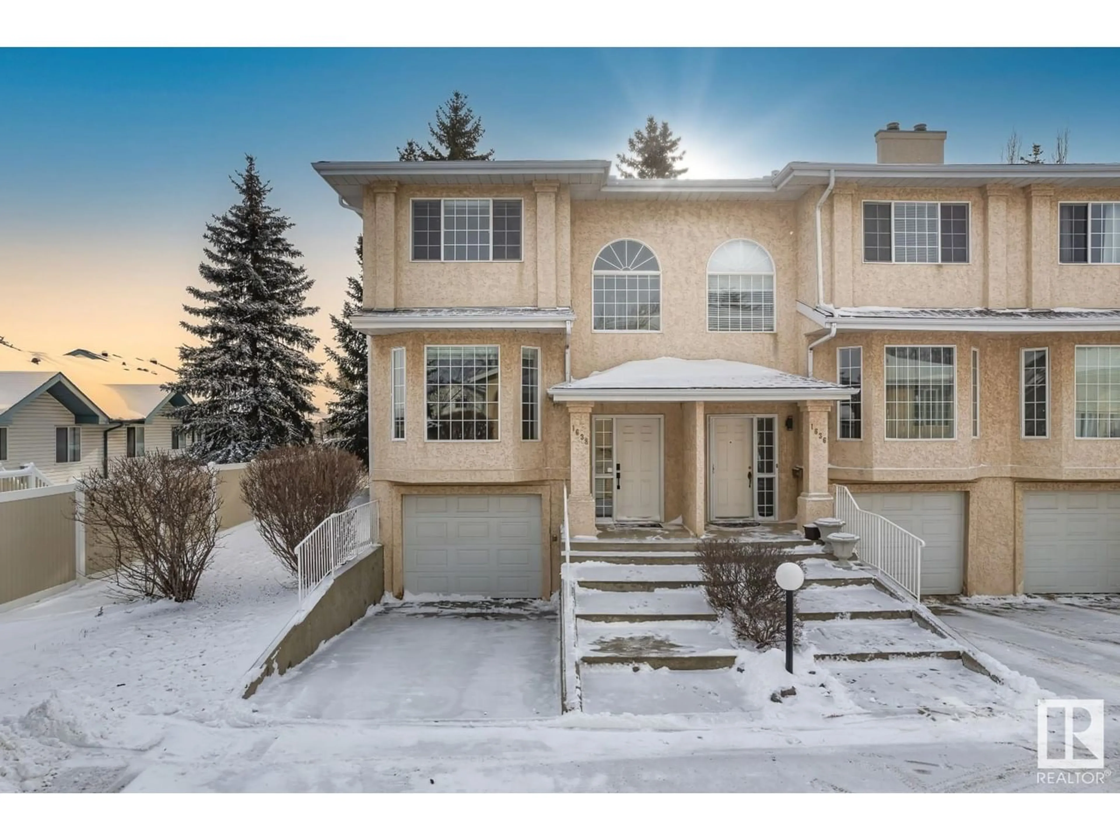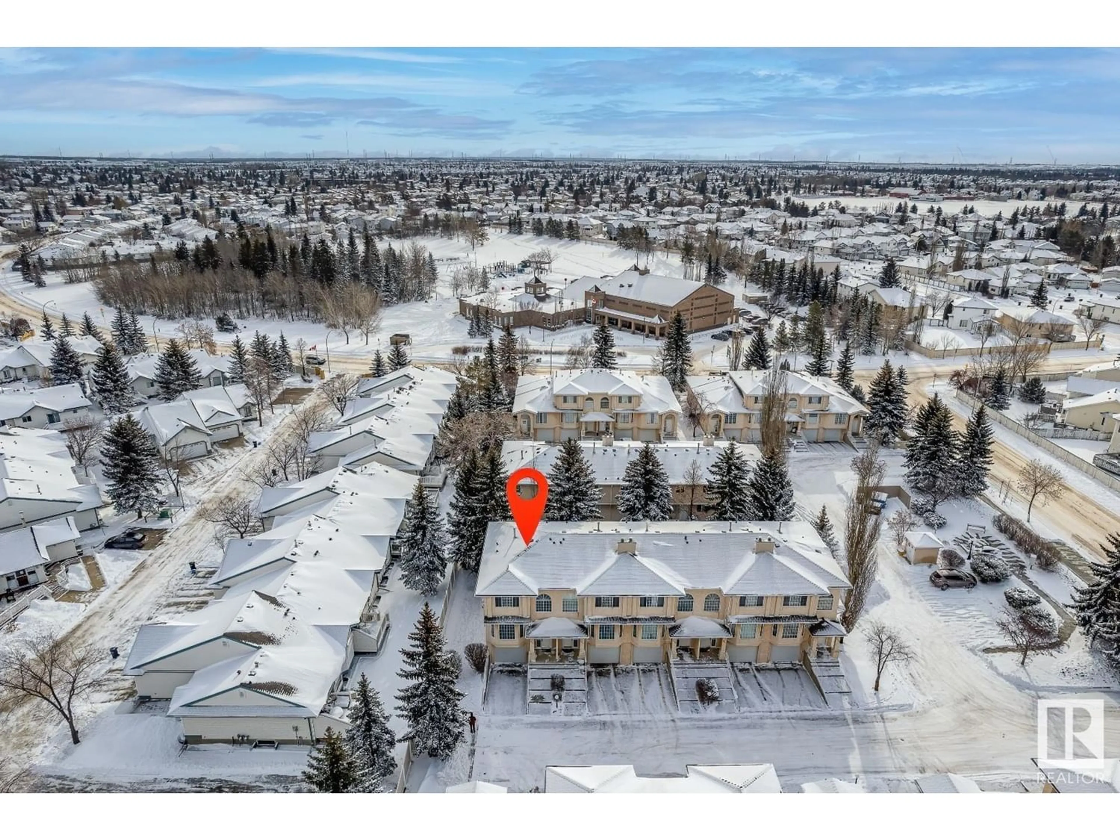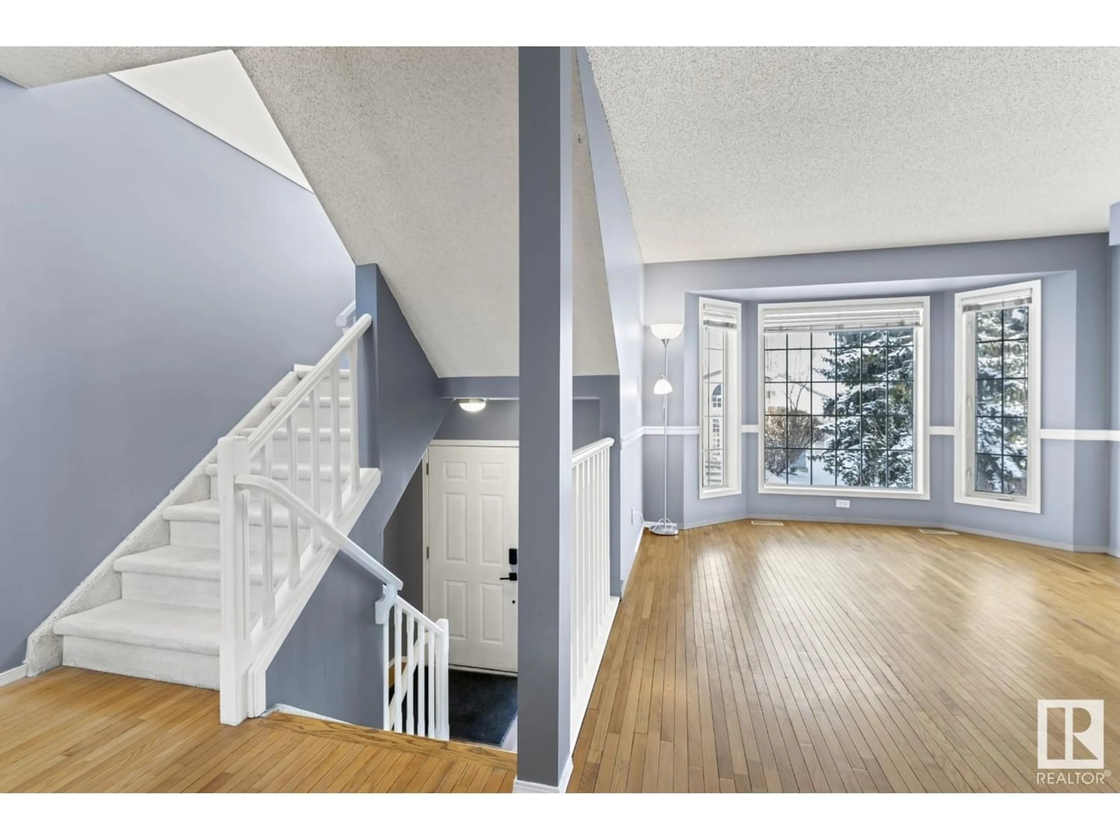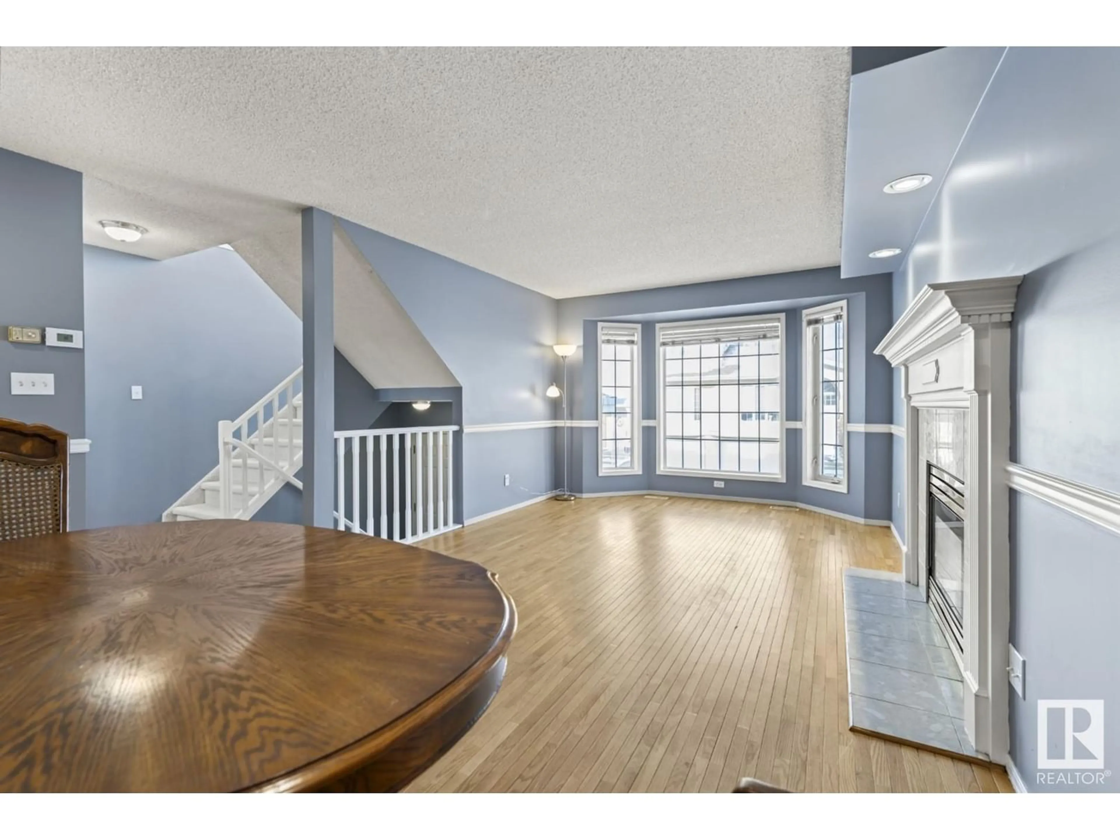1638 JAMHA RD NW, Edmonton, Alberta T6L6V7
Contact us about this property
Highlights
Estimated ValueThis is the price Wahi expects this property to sell for.
The calculation is powered by our Instant Home Value Estimate, which uses current market and property price trends to estimate your home’s value with a 90% accuracy rate.Not available
Price/Sqft$190/sqft
Est. Mortgage$1,181/mo
Maintenance fees$377/mo
Tax Amount ()-
Days On Market297 days
Description
END UNIT AT THE END OF THE COMPLEX! Approx 1450 sq/ft 2 storey with 3 bedrooms & 2.5 bathrooms. Main level with hardwood floors offers a cozy living/dining room area with gas fireplace. White kitchen with some updated appliances leads to the back deck (perfect for BBQ and relaxing outside!). Upper level has 3 bedrooms including the primary with double closets & 4-piece ensuite. Basement is fully finished with a rec-room, laundry, storage, & access to the ATTACHED GARAGE (keep your vehicle warm & dry, plus an additional vehicle can be parked on the driveway). NEWER FURNACE & HOT WATER TANK, & FRESHLY PAINTED! Ideal location close to schools (quick walk to Jackson Heights K-6), greenspace, Millwoods Golf Course, public transit, & all amenities. This complex is VERY PET FRIENDLY! Come check out this beautiful property! (id:39198)
Property Details
Interior
Features
Basement Floor
Recreation room
Exterior
Parking
Garage spaces 2
Garage type Attached Garage
Other parking spaces 0
Total parking spaces 2
Condo Details
Inclusions




