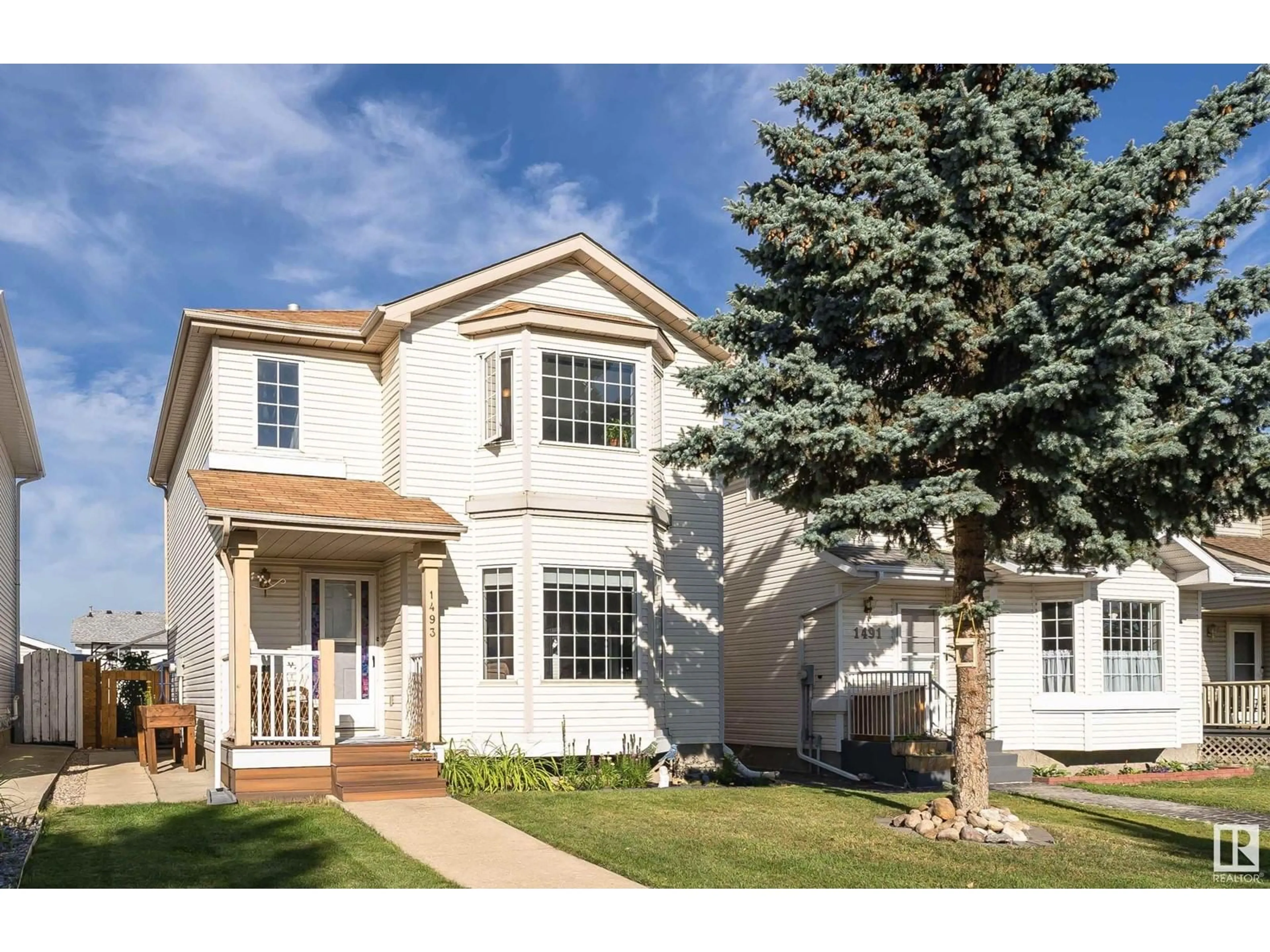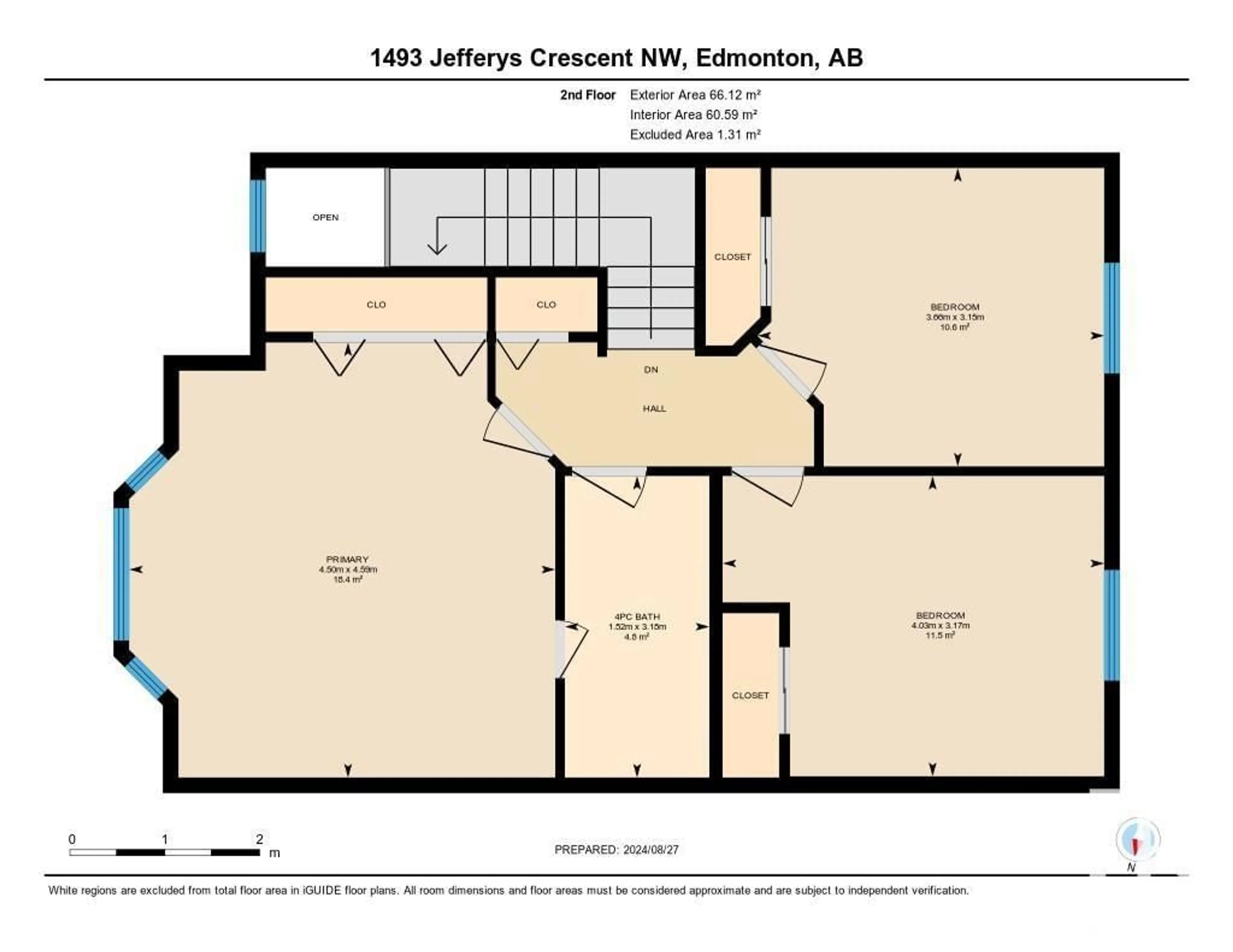1493 JEFFERYS CR NW, Edmonton, Alberta T6L6T1
Contact us about this property
Highlights
Estimated ValueThis is the price Wahi expects this property to sell for.
The calculation is powered by our Instant Home Value Estimate, which uses current market and property price trends to estimate your home’s value with a 90% accuracy rate.Not available
Price/Sqft$278/sqft
Est. Mortgage$1,717/mth
Tax Amount ()-
Days On Market2 days
Description
This fantastic home with welcoming front verandah located in Jackson Heights is ideal for a first time buyer or young family. The spacious living room is filled with natural light from the bay windows and has sleek laminate flooring. The eat in kitchen boasts ceramic tile flooring, ample cabinetry, a pantry, and a picture window overlooking the rear yard. Enjoy the convenience of main floor laundry and a 2pc bath. Upstairs, the master bedroom offers a cheater door to the main 4-piece bath, accompanied by two additional bedrooms and a linen closet. The basement is partially developed with a large family/rec room, while the remaining space awaits your personal touch. The rear yard includes a charming patio, garden, and a double garage. Located within walking distance to schools, spray park, off-leash dog park, ravine, golf, and many amenities, this home offers comfort and convenience. Upgrades include fresh paint on the main & upper level, lighting, Fridge, dishwasher, washer, dryer, & HWT all from 2023. (id:39198)
Property Details
Interior
Features
Lower level Floor
Family room
6.11 m x 4.85 mExterior
Parking
Garage spaces 4
Garage type -
Other parking spaces 0
Total parking spaces 4
Property History
 50
50

