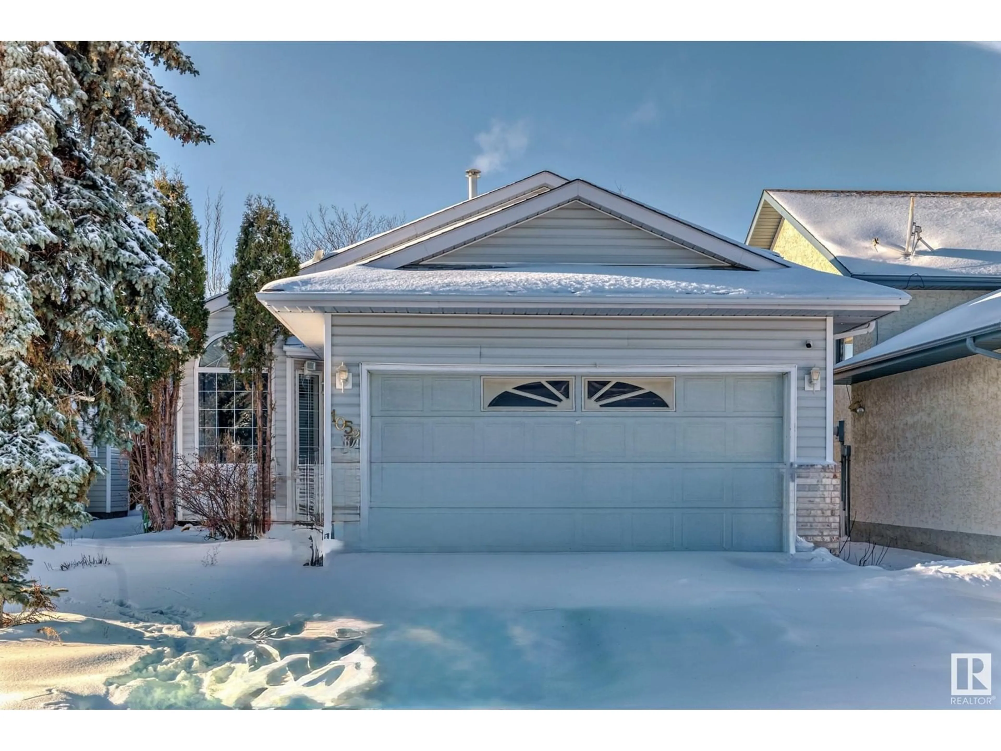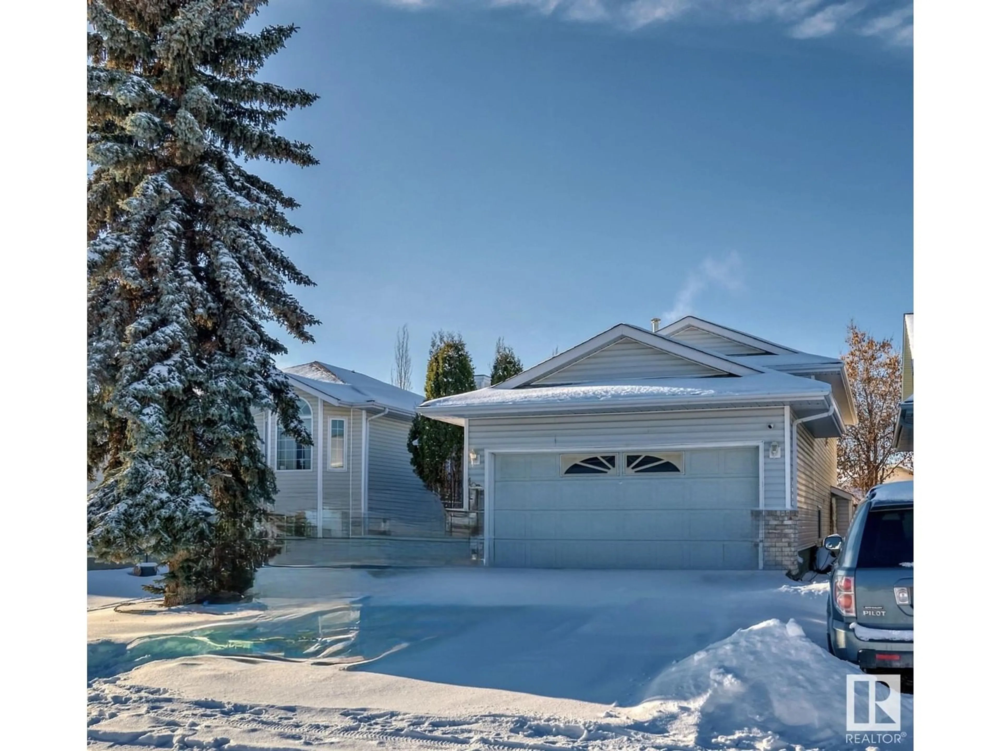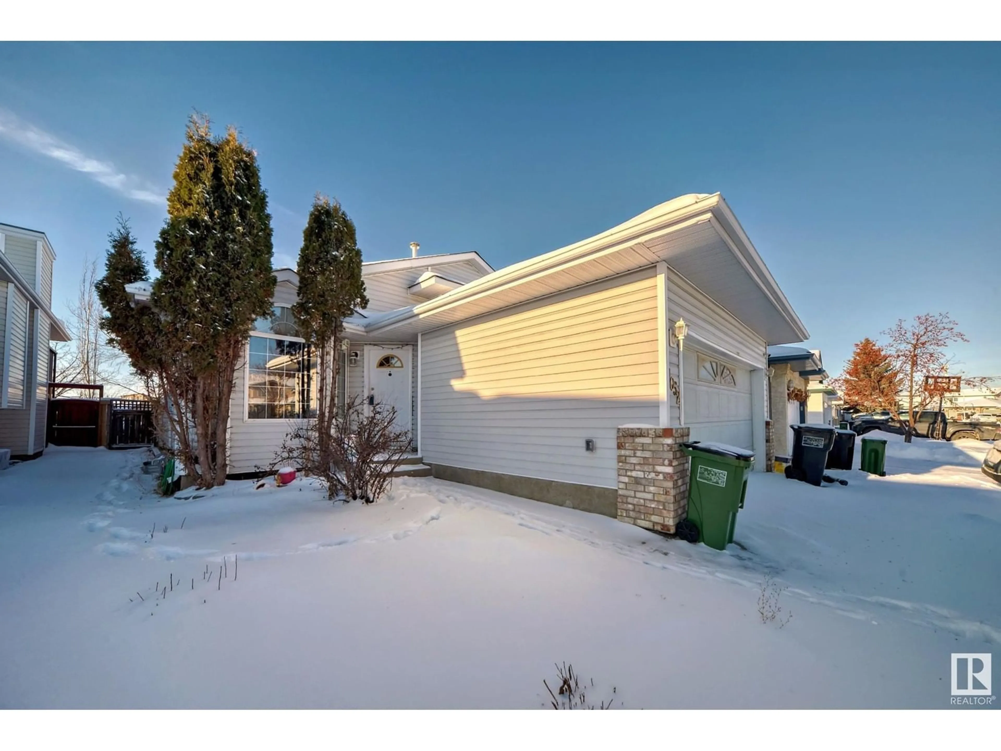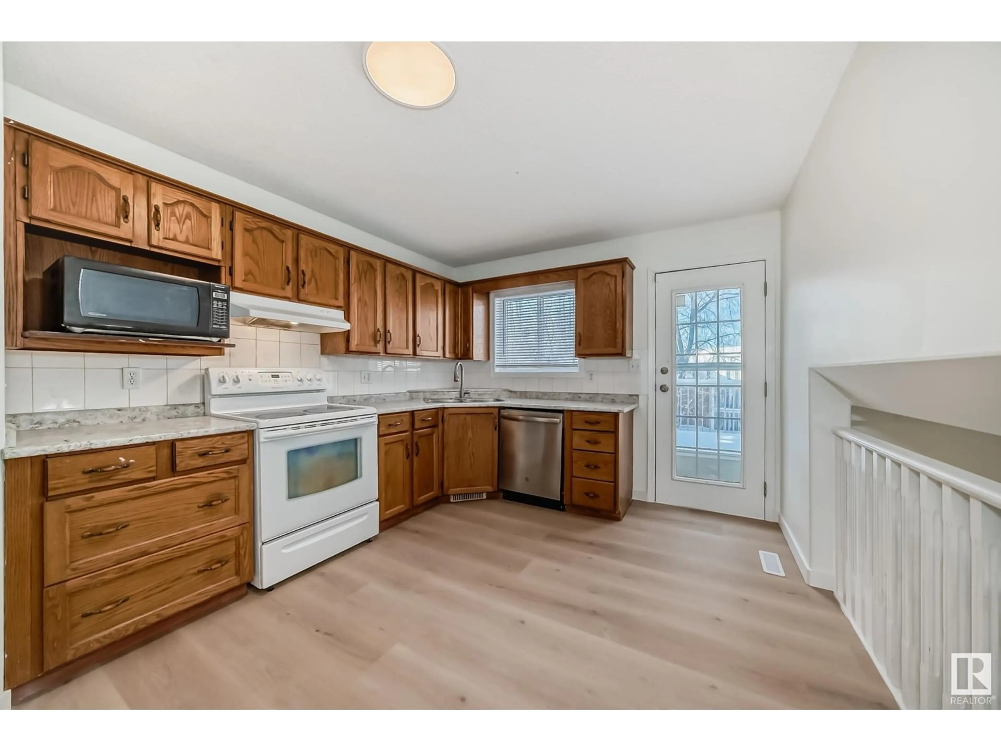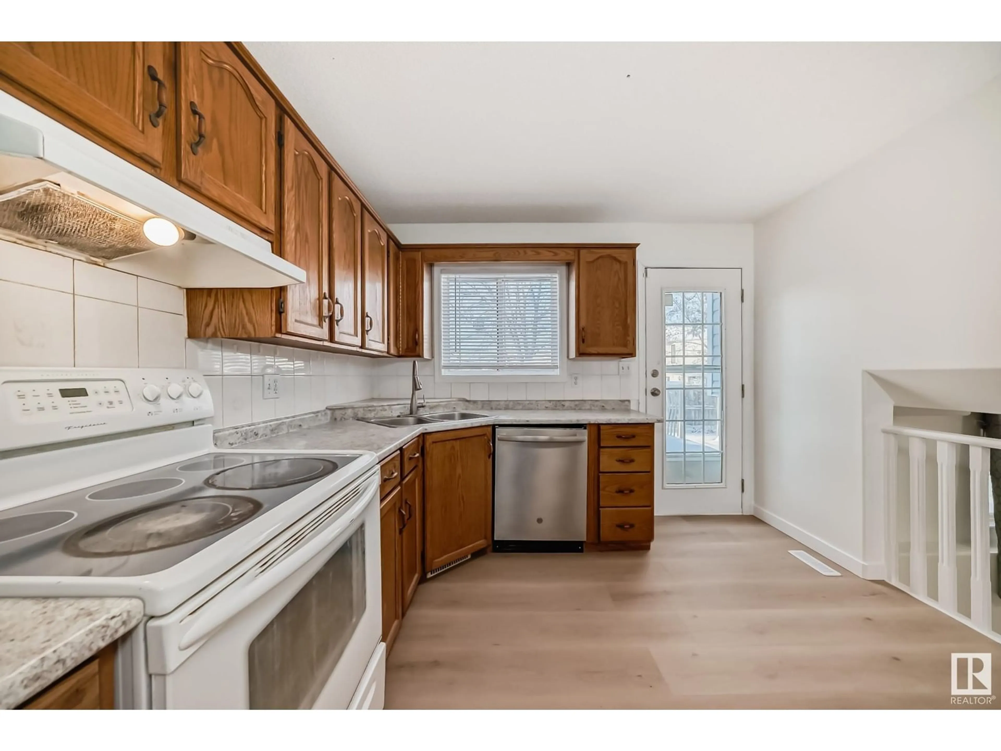1052 JONES CR NW, Edmonton, Alberta T6L6Y2
Contact us about this property
Highlights
Estimated ValueThis is the price Wahi expects this property to sell for.
The calculation is powered by our Instant Home Value Estimate, which uses current market and property price trends to estimate your home’s value with a 90% accuracy rate.Not available
Price/Sqft$248/sqft
Est. Mortgage$2,057/mo
Tax Amount ()-
Days On Market19 days
Description
Welcome to this beautifully renovated 4-bedroom, 3-bathroom home located in the desirable community of Jackson Heights. Nestled on a spacious lot, this home offers a perfect blend of modern upgrades and family-friendly charm. The main level features an inviting living space with fresh finishes, a bright and airy kitchen, and a cozy dining area ideal for gatherings. Upstairs, you’ll find generously sized bedrooms, including a tranquil primary suite with a private ensuite. The fully finished basement provides extra living space, perfect for a family room, home gym, or office. Step outside to the expansive backyard, perfect for entertaining, gardening, or just enjoying the outdoors. Complete with an attached double garage and located in a quiet, family-oriented neighbourhood close to parks, schools, and amenities, this home is move-in ready and waiting for you! Don’t miss this opportunity. (id:39198)
Property Details
Interior
Features
Basement Floor
Recreation room
Property History
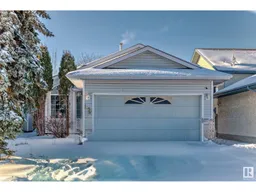 49
49
