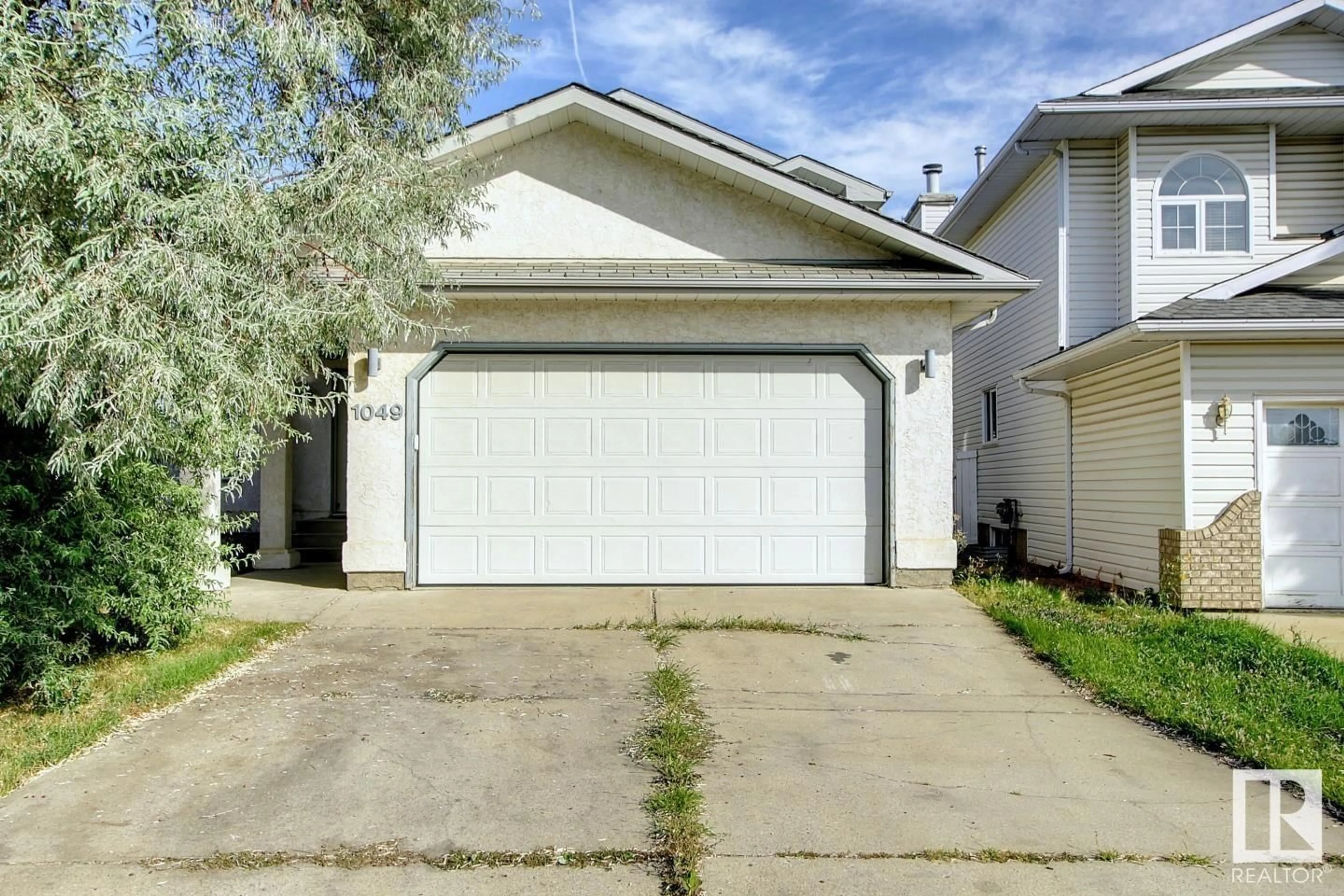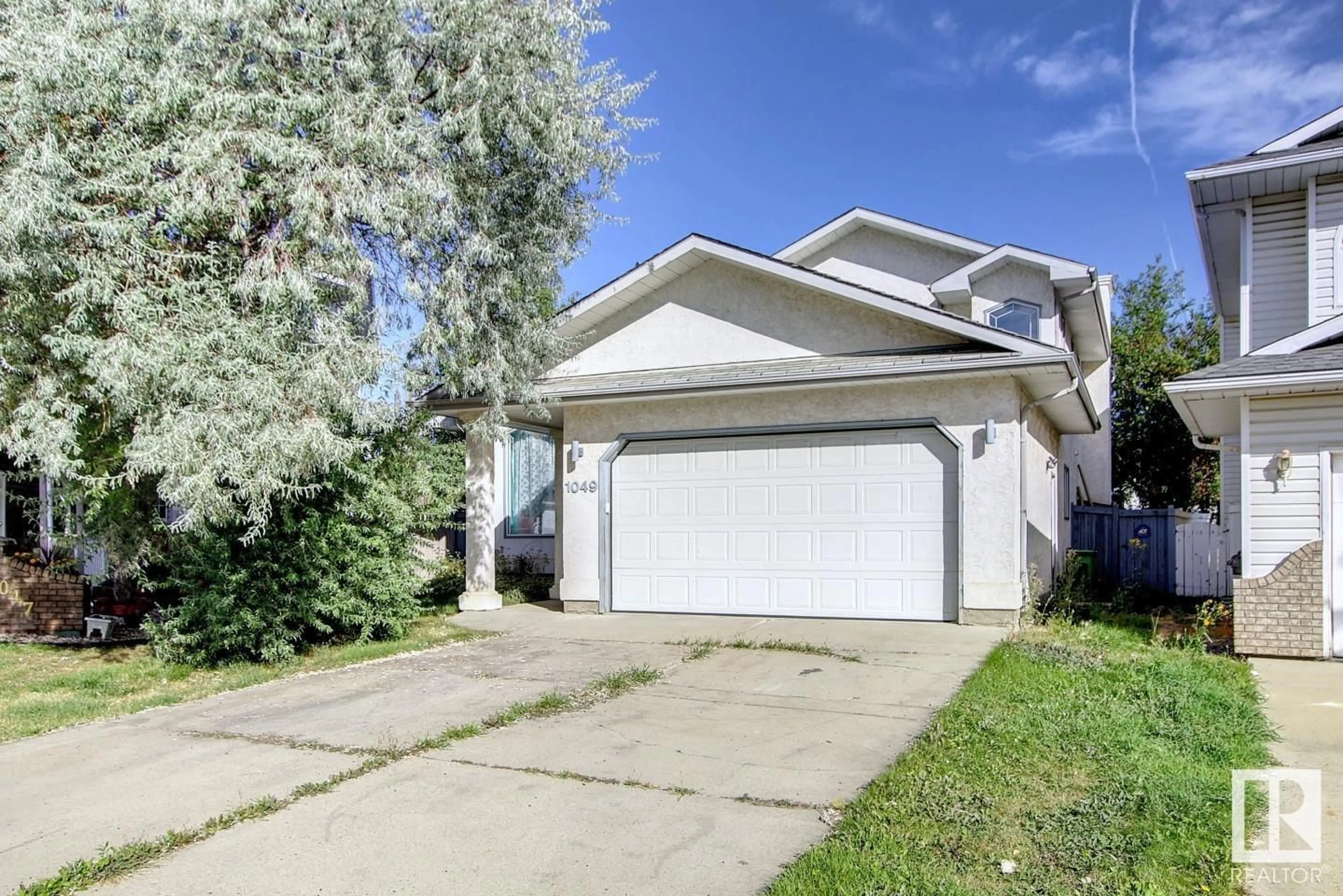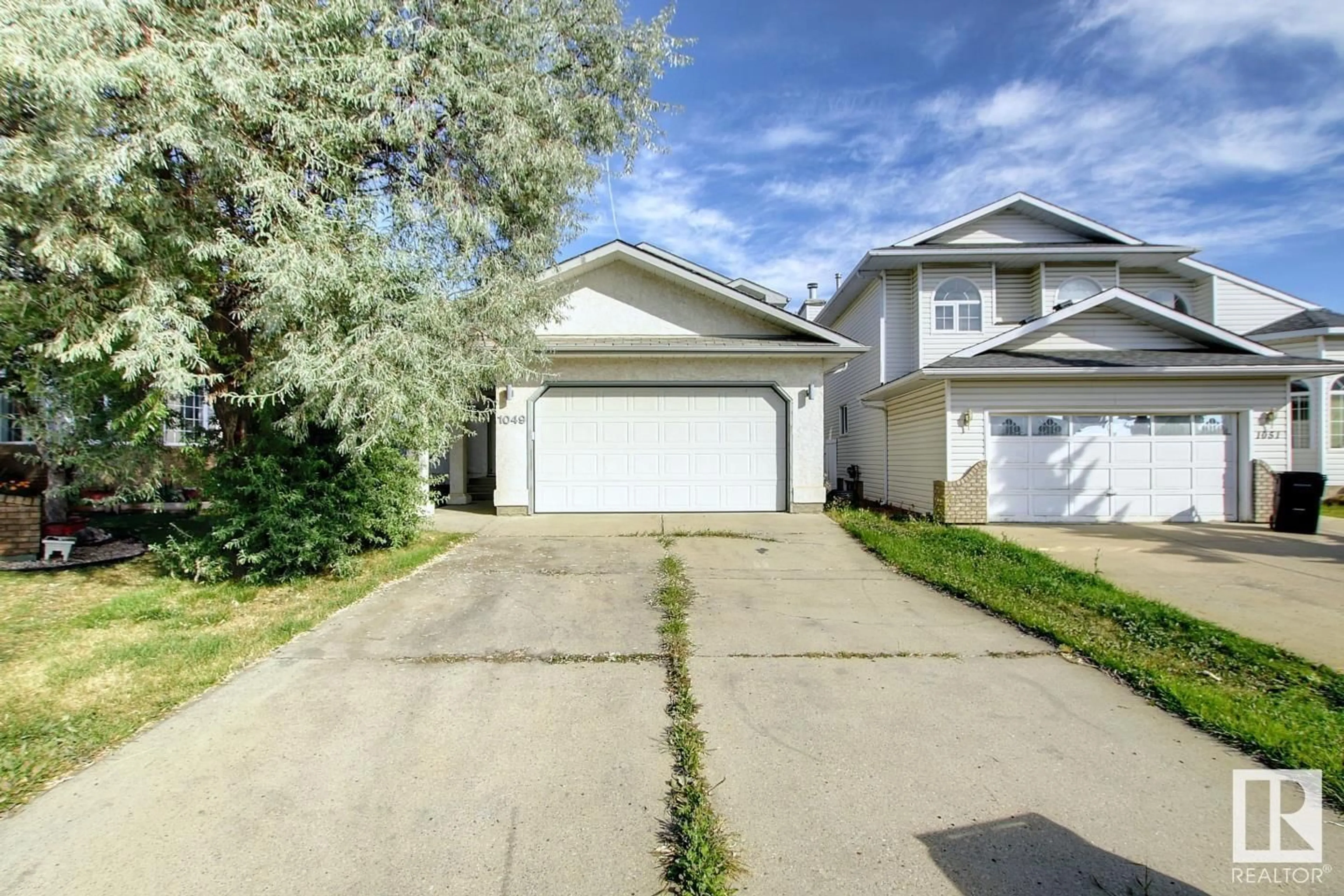1049 JAMES CR NW, Edmonton, Alberta T6L6P6
Contact us about this property
Highlights
Estimated ValueThis is the price Wahi expects this property to sell for.
The calculation is powered by our Instant Home Value Estimate, which uses current market and property price trends to estimate your home’s value with a 90% accuracy rate.Not available
Price/Sqft$245/sqft
Est. Mortgage$2,358/mo
Tax Amount ()-
Days On Market96 days
Description
Nestled in a serene cul-de-sac in the prestigious Jackson Heights neighborhood, this beautiful home features 4 bedrooms and 3 full bathrooms. As you step into the foyer, you are welcomed by a spacious living and dining area with soaring vaulted ceilings. The kitchen shines with sleek white cabinetry, stainless steel appliances and a large center island with ample storage. The dining area opens to a raised deck through patio doors, perfect for outdoor entertaining. The open family room is warm and inviting, with a gas fireplace and large windows that offer nice view of the backyard. The main floor also includes a bedroom and a 3-pc bath. Upstairs, the master bedroom boasts a WI closet and a 3-pc ensuite. Two additional bedrooms and another 4-pc bath complete the upper level. This home also features an attached double car garage and is conveniently located near schools, golf course and other amenities. (id:39198)
Property Details
Interior
Features
Main level Floor
Living room
4.4m x 3.6mDining room
3.7m x 2.8mKitchen
5.7m x 1.4mFamily room
5.8m x 4.4mProperty History
 55
55


