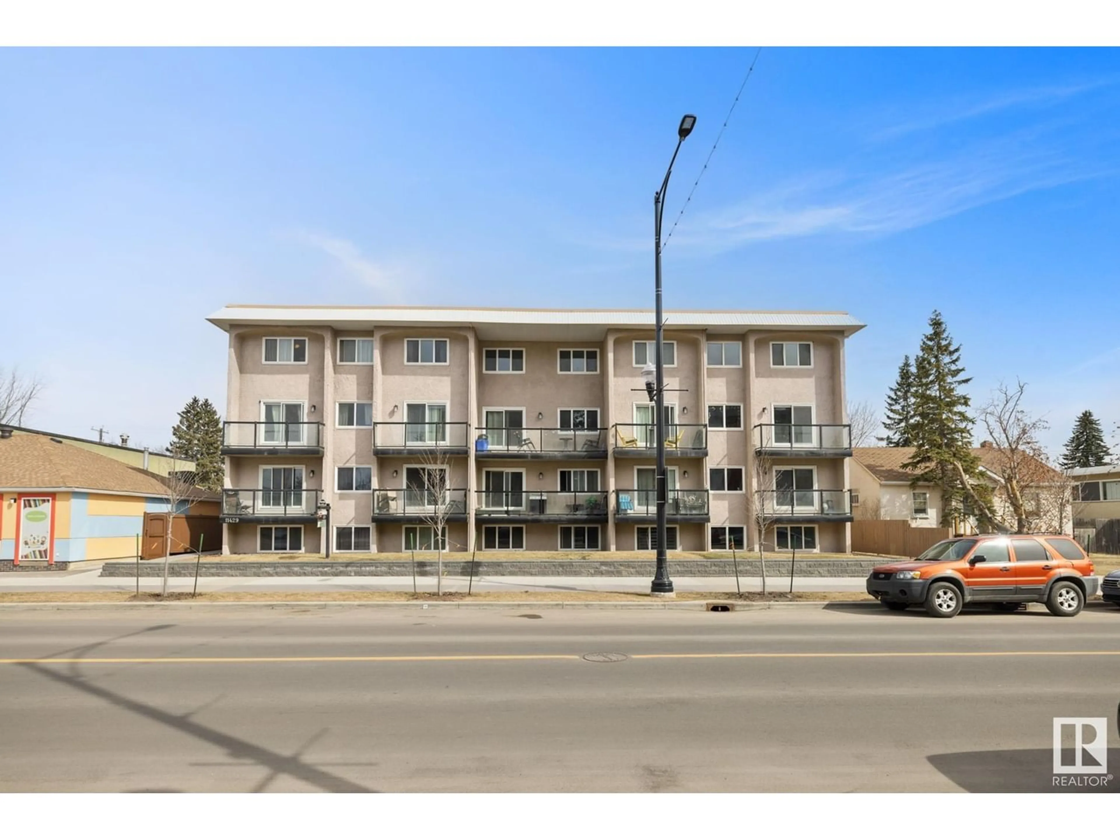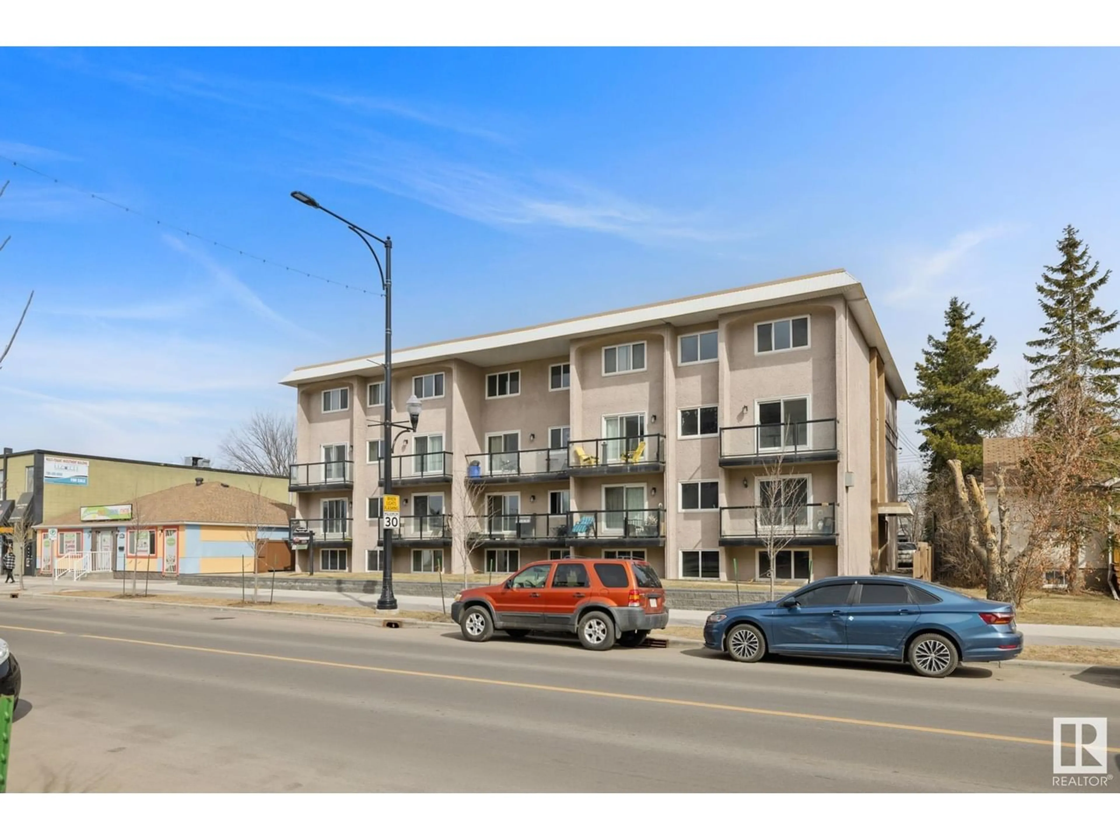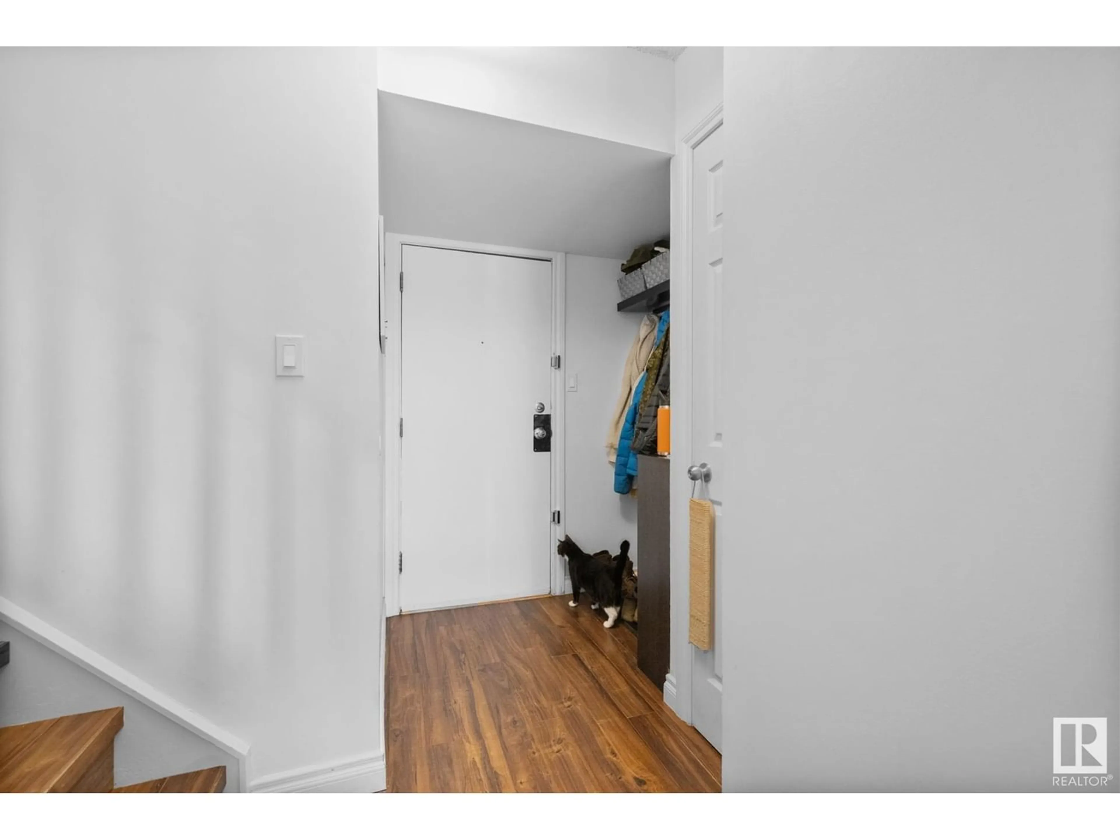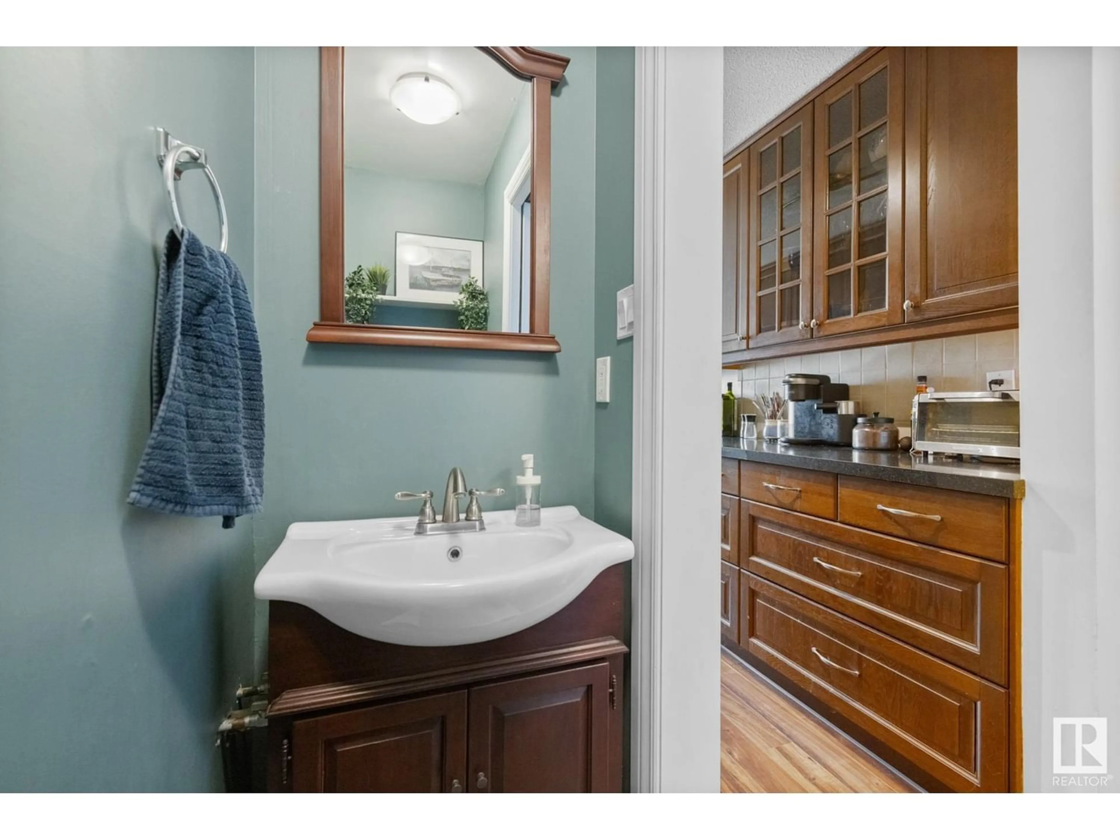#210 11429 124 ST NW, Edmonton, Alberta T5M0K4
Contact us about this property
Highlights
Estimated ValueThis is the price Wahi expects this property to sell for.
The calculation is powered by our Instant Home Value Estimate, which uses current market and property price trends to estimate your home’s value with a 90% accuracy rate.Not available
Price/Sqft$144/sqft
Est. Mortgage$644/mo
Maintenance fees$622/mo
Tax Amount ()-
Days On Market254 days
Description
****AMAZING 2 BEDROOM PLUS DEN, 2 STOREY APARTMENT CONDO in INGLEWOOD*****. Check out this cool 2 bedroom, 1.5 bath, 2 level apartment condo with over 1000 sq. ft.of living space located on 124 Street. The location is amazing, close to Downtown Edmonton, lots of trendy shops and public transportation. The unit is a unique set up with a huge living room, dining area, 2 piece bath and kitchen on the main floor. Upstairs there are 2 bedrooms and a full bath. This unit was a three bedroom but has been converted to a two bedroom with a massive master bedroom and den. The kitchen has newer cupboards, countertops and tile backsplash, plus STAINLESS STEEL APPLIANCES. Both bathrooms have been renovated as well. There is a parking stall at the back of the building. This is a perfect unit for a student, investor or first time buyer. Just move in and enjoy. (id:39198)
Property Details
Interior
Features
Main level Floor
Living room
3.61 m x 6.78 mDining room
2.27 m x 2.12 mKitchen
2.27 m x 2.67 mCondo Details
Inclusions




