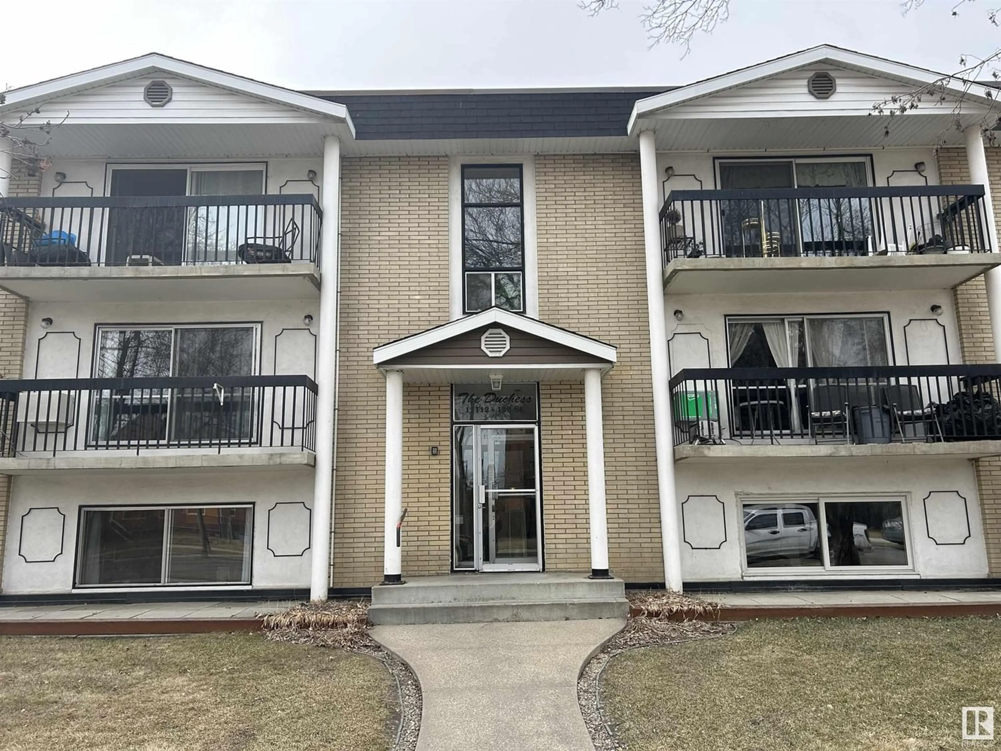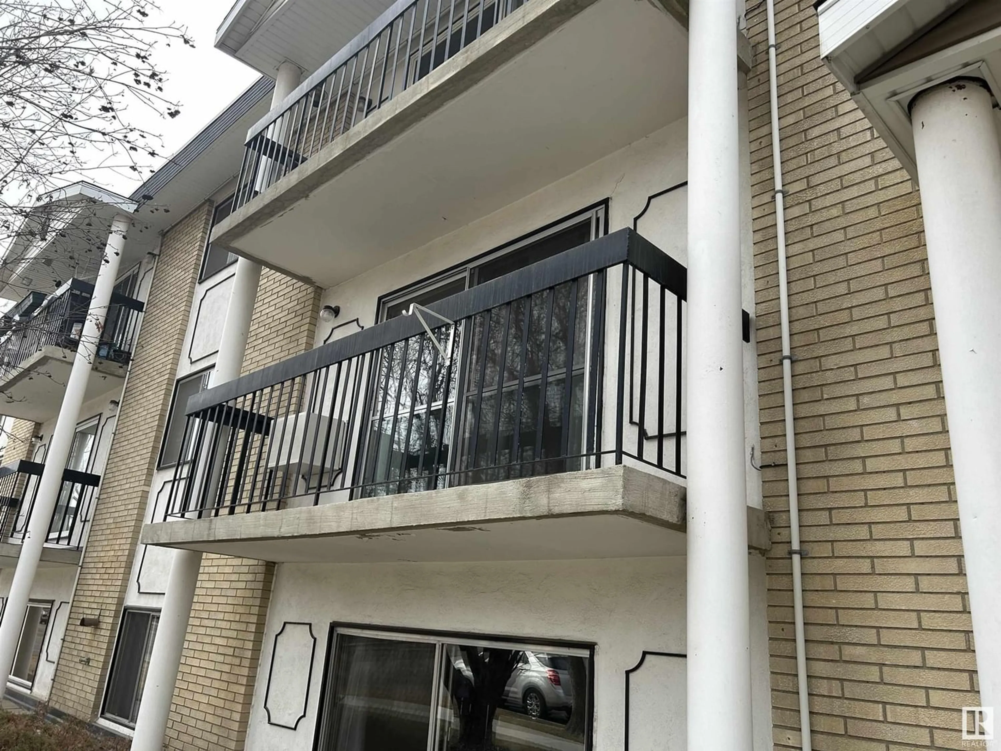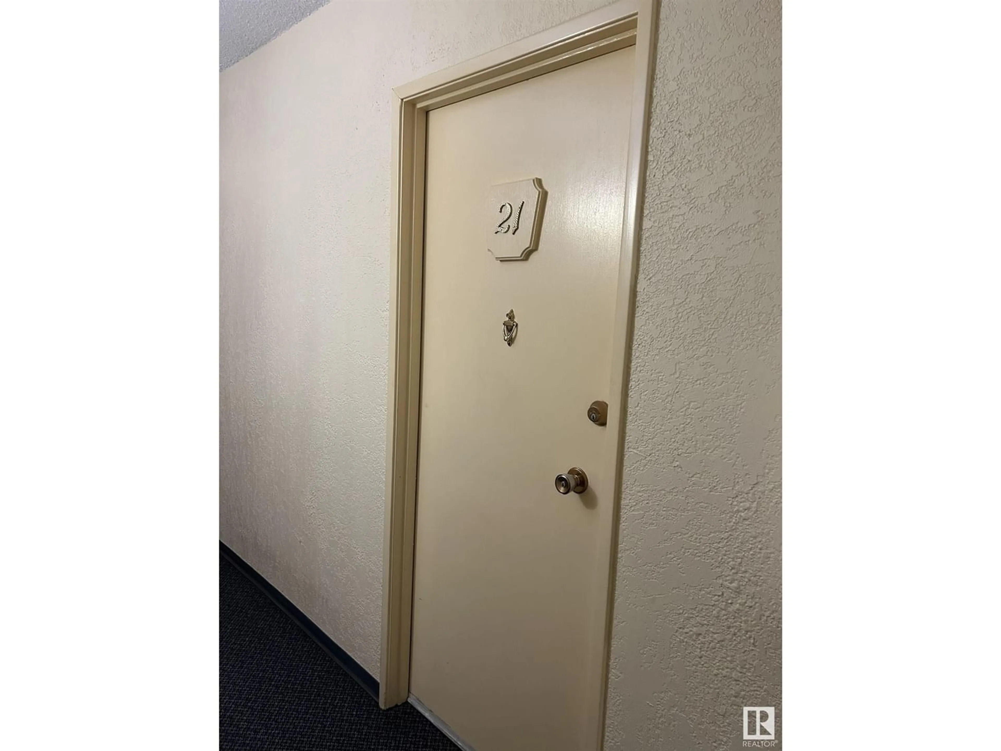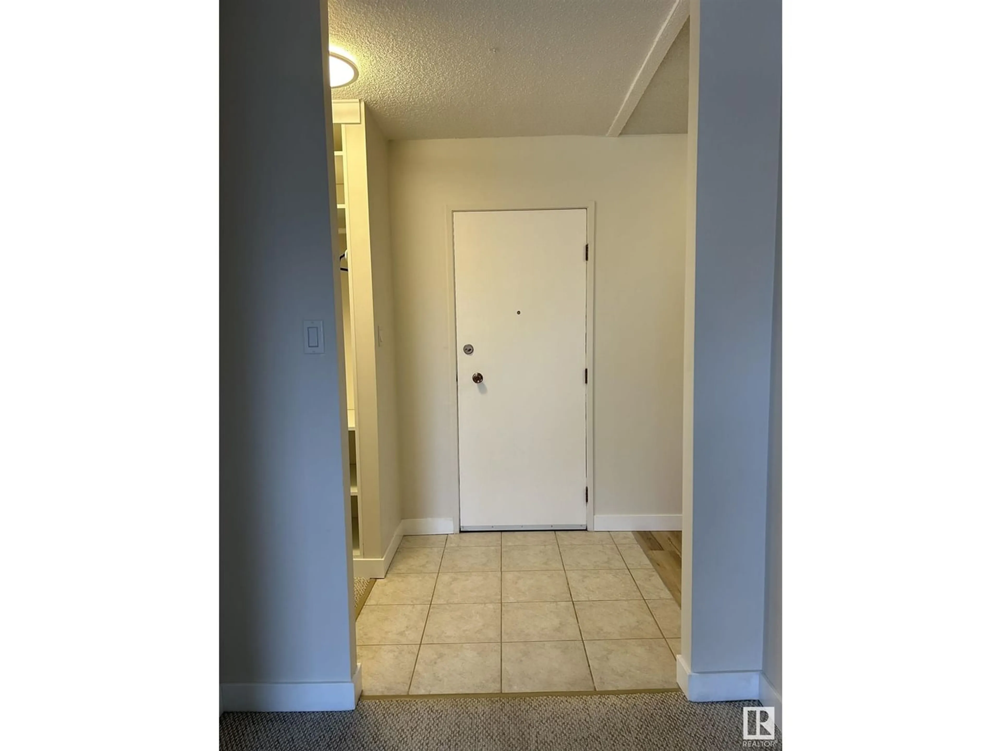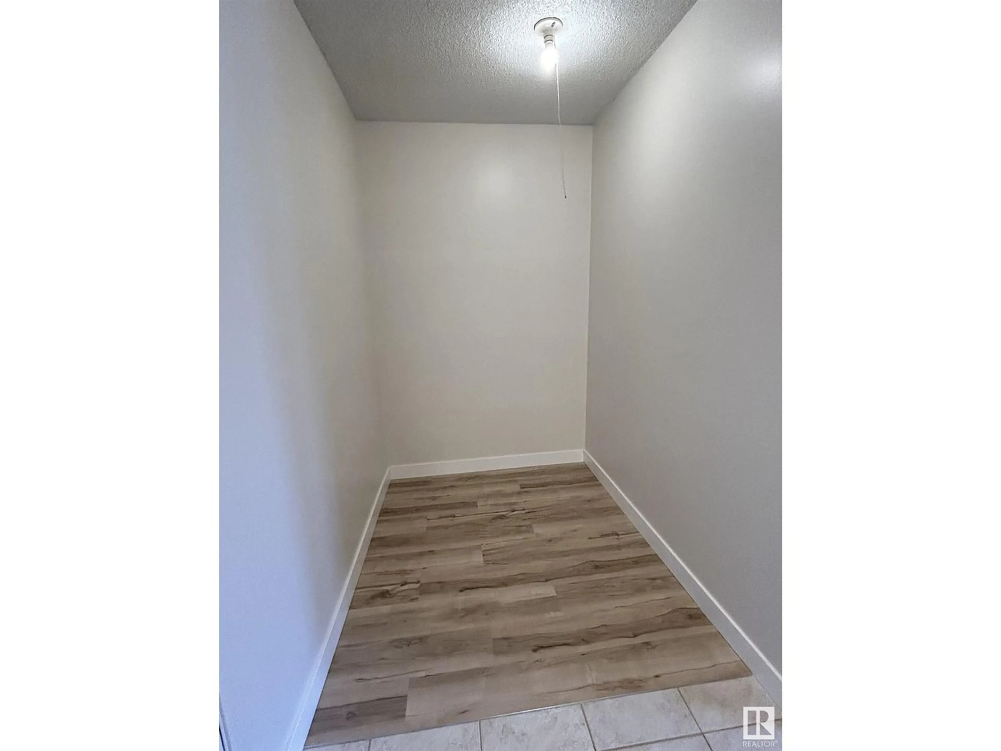#21 11112 129 ST NW, Edmonton, Alberta T5M0Y5
Contact us about this property
Highlights
Estimated ValueThis is the price Wahi expects this property to sell for.
The calculation is powered by our Instant Home Value Estimate, which uses current market and property price trends to estimate your home’s value with a 90% accuracy rate.Not available
Price/Sqft$146/sqft
Est. Mortgage$472/mo
Maintenance fees$438/mo
Tax Amount ()-
Days On Market221 days
Description
Looking for a positive cash flow investment? Or looking to move to a wonderful one bedroom plus den unit, in a great location, and in a concrete building! This is it! This unit has a bright & large living space that connects to an open dining area and kitchen with immaculate oak cabinetry, and newer stainless steel appliances. The hallway has a wall to wall storage unit leading to the 4 pc bathroom and spacious bedroom with beautiful storage cabinet with lighting placed to create a walk in closet! The laundry is on the same floor and is not coin operated. PLUS, this unit has air conditioning and a covered parking stall! Located in Inglewood near the St. Andrews Centre, and within walking distance to public transportion, Westmount Shopping Centre, 124 St. shops and restaurants. Bus routes to NAIT, MacEwan University, U of A and West Ed Mall. (id:39198)
Property Details
Interior
Features
Main level Floor
Dining room
2.32 m x 2.88 mKitchen
2.32 m x 2.44 mPrimary Bedroom
3.5 m x 5.47 mLiving room
5.38 m x 3.39 mCondo Details
Inclusions

