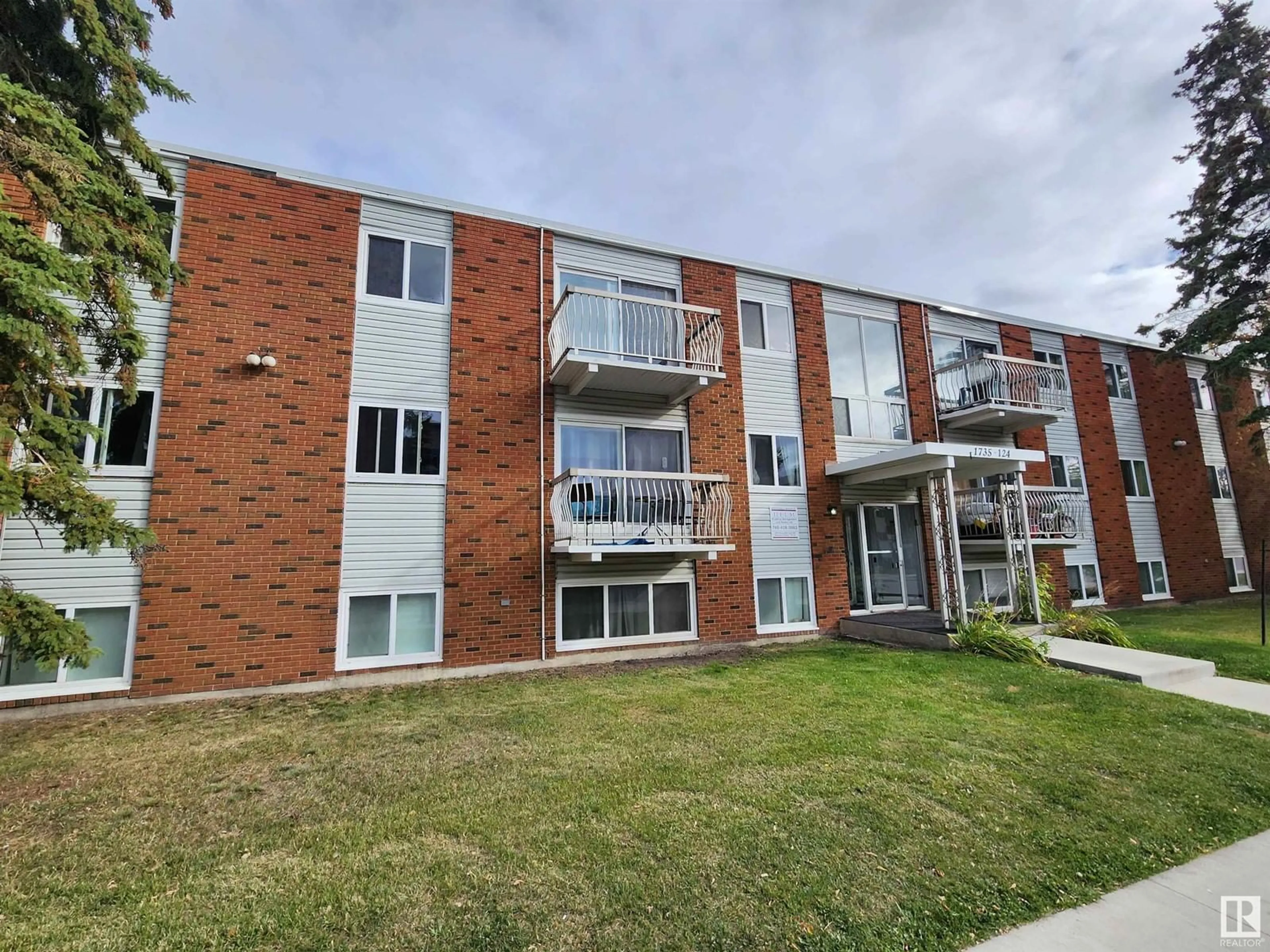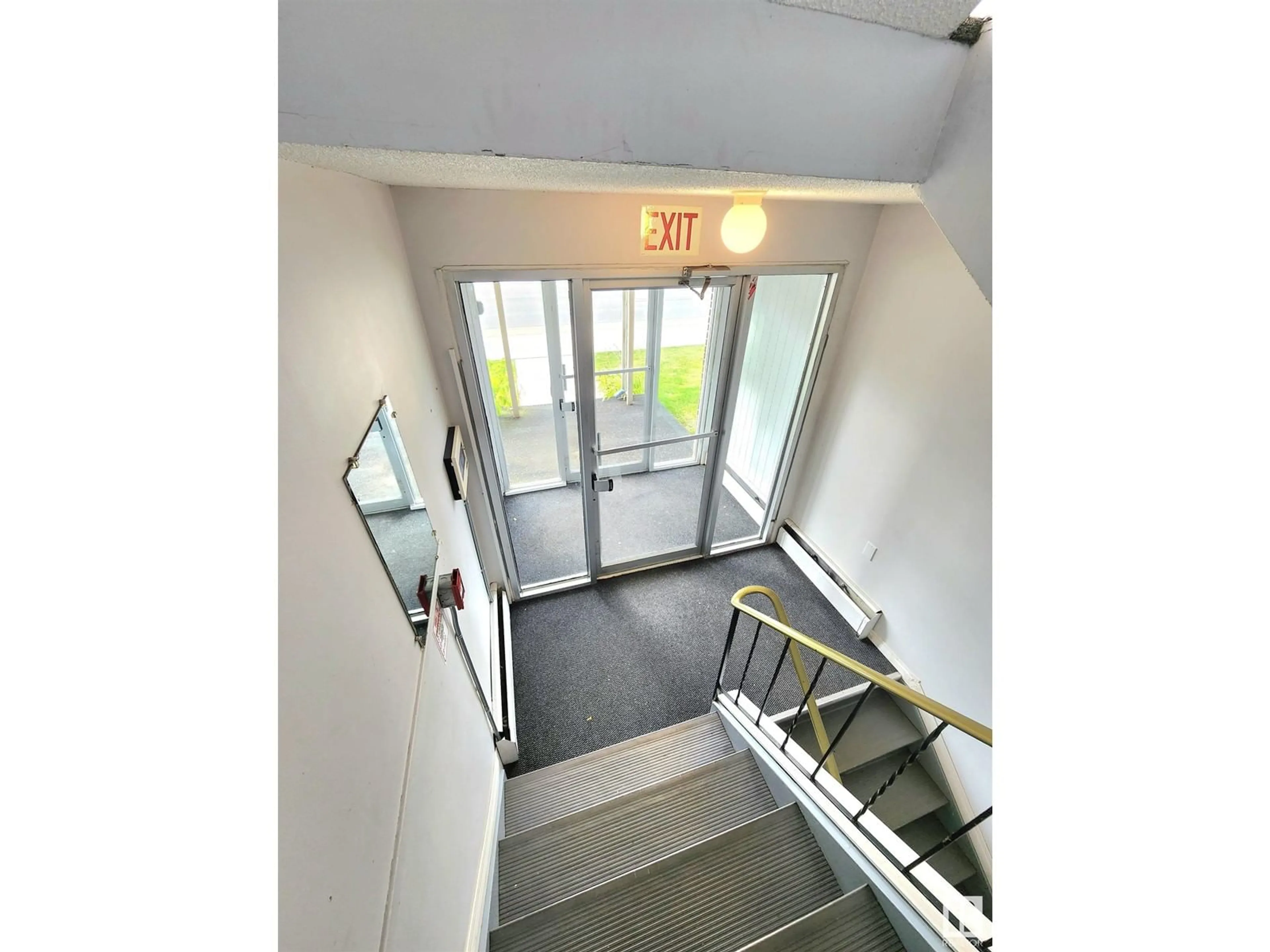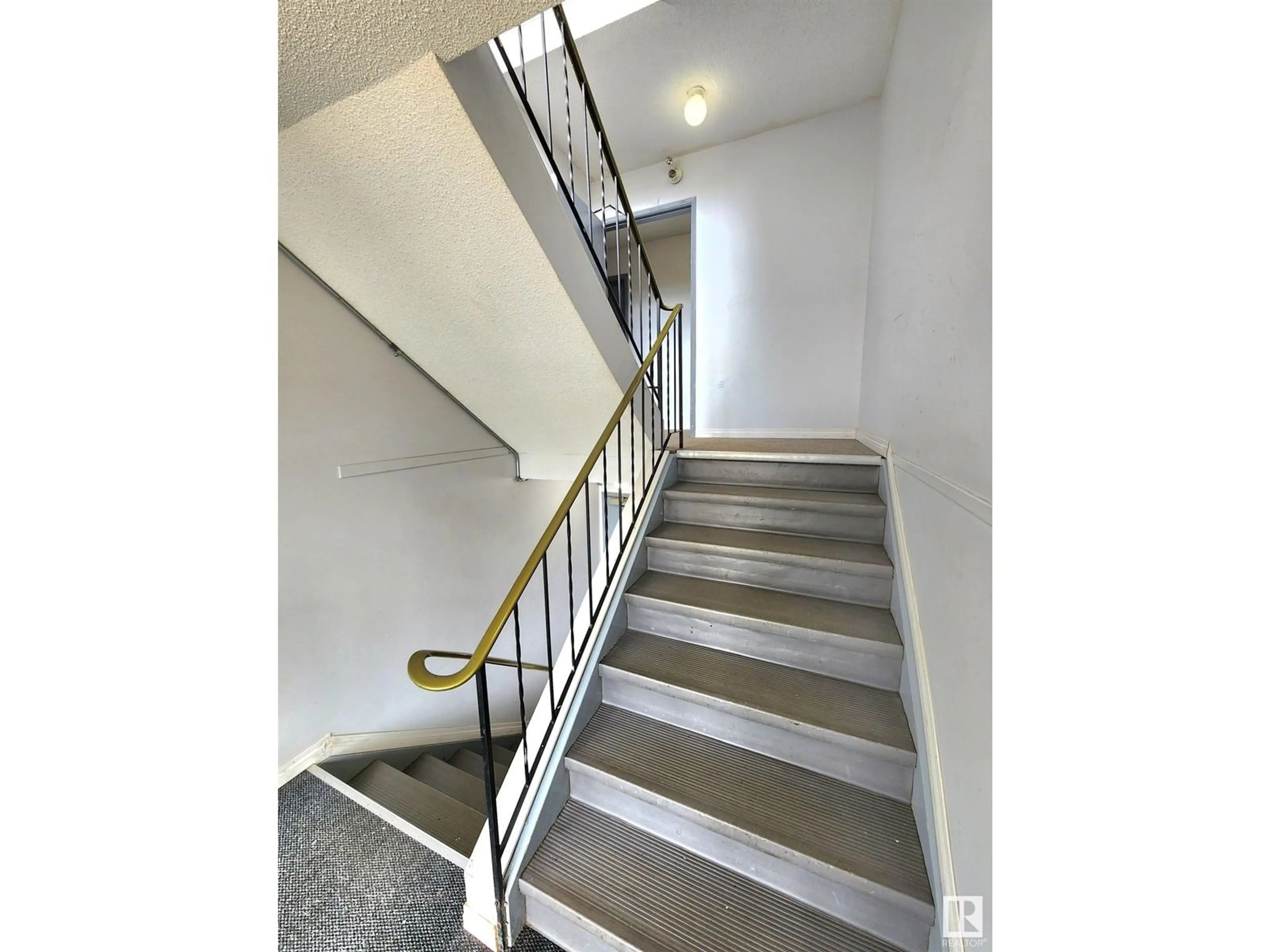#207 11735 124 ST NW, Edmonton, Alberta T5M0L1
Contact us about this property
Highlights
Estimated ValueThis is the price Wahi expects this property to sell for.
The calculation is powered by our Instant Home Value Estimate, which uses current market and property price trends to estimate your home’s value with a 90% accuracy rate.Not available
Price/Sqft$138/sqft
Est. Mortgage$365/mo
Maintenance fees$385/mo
Tax Amount ()-
Days On Market42 days
Description
Own this affordable and NEWLY RENOVATED home today. This MOVE-IN READY apartment is complete with NEW paint, luxury vinyl plank flooring, updated kitchen cabinets and new counter tops, and a modern full 4-piece bathroom. Enjoy the big and open living room which expands to the LARGE sliding patio door and private balcony. Adjacent to the highly functional kitchen is a good sized dining room. The bedroom is spacious w/ a floor-to-ceiling closet, and the hallway offers more shelving and closet space. A major highlight of this home is the location! Embrace daily convenience as you will be situated close to downtown Edmonton, the contemporary Brewery District, major shopping such as Kingsway Mall, and the trendy 124th Grand Market area. With LOW condo fees, TWO in-building laundry facilities, and a private parking stall this is a great investment for first-time home owners or savvy real estate investors aiming to improve your investment portfolio. (id:39198)
Property Details
Interior
Features
Condo Details
Inclusions
Property History
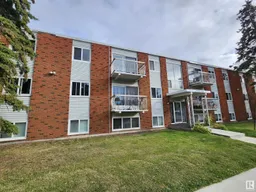 21
21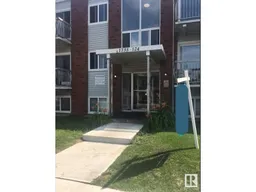 16
16
