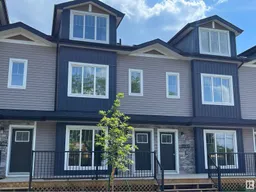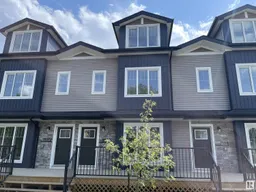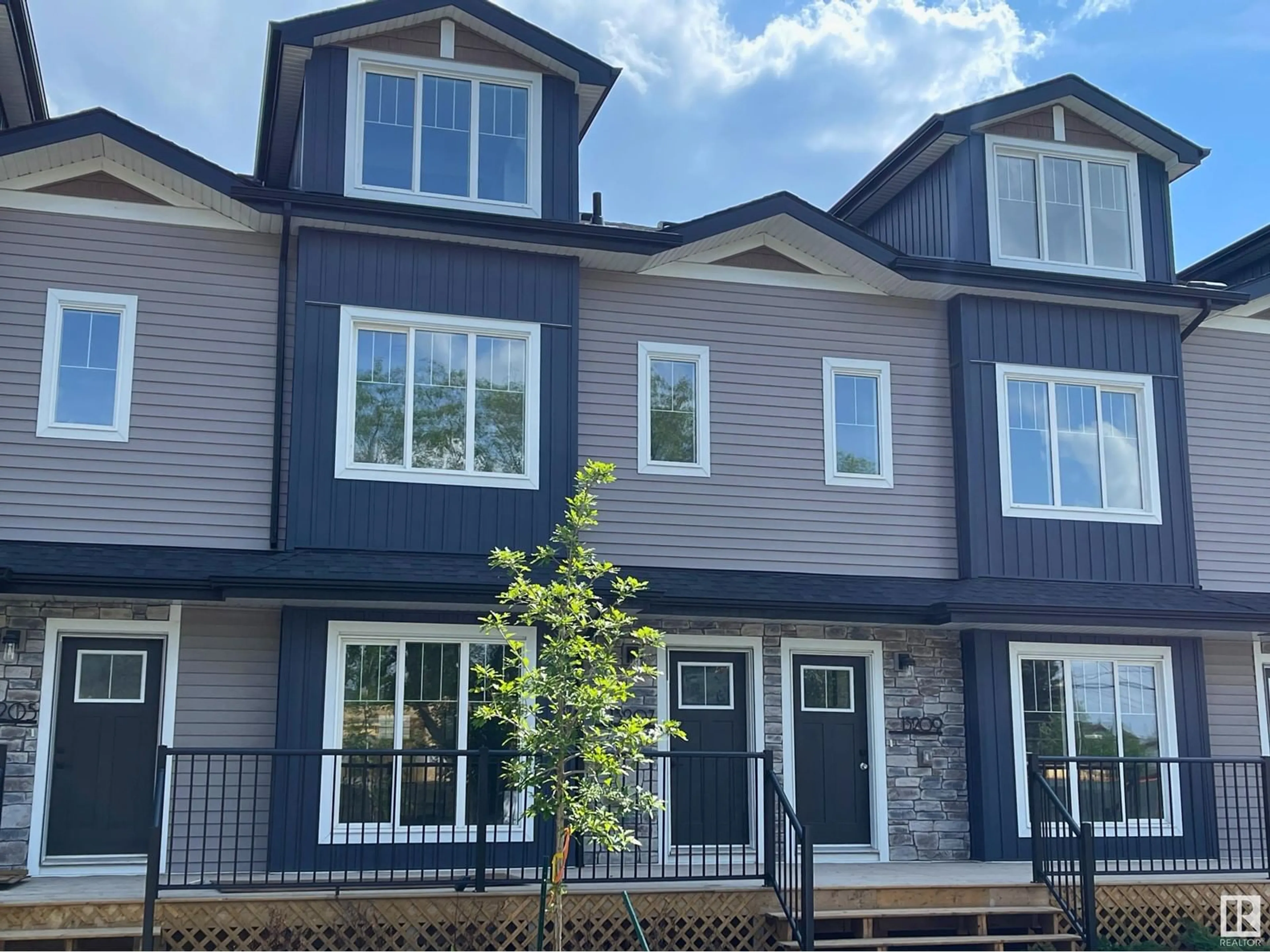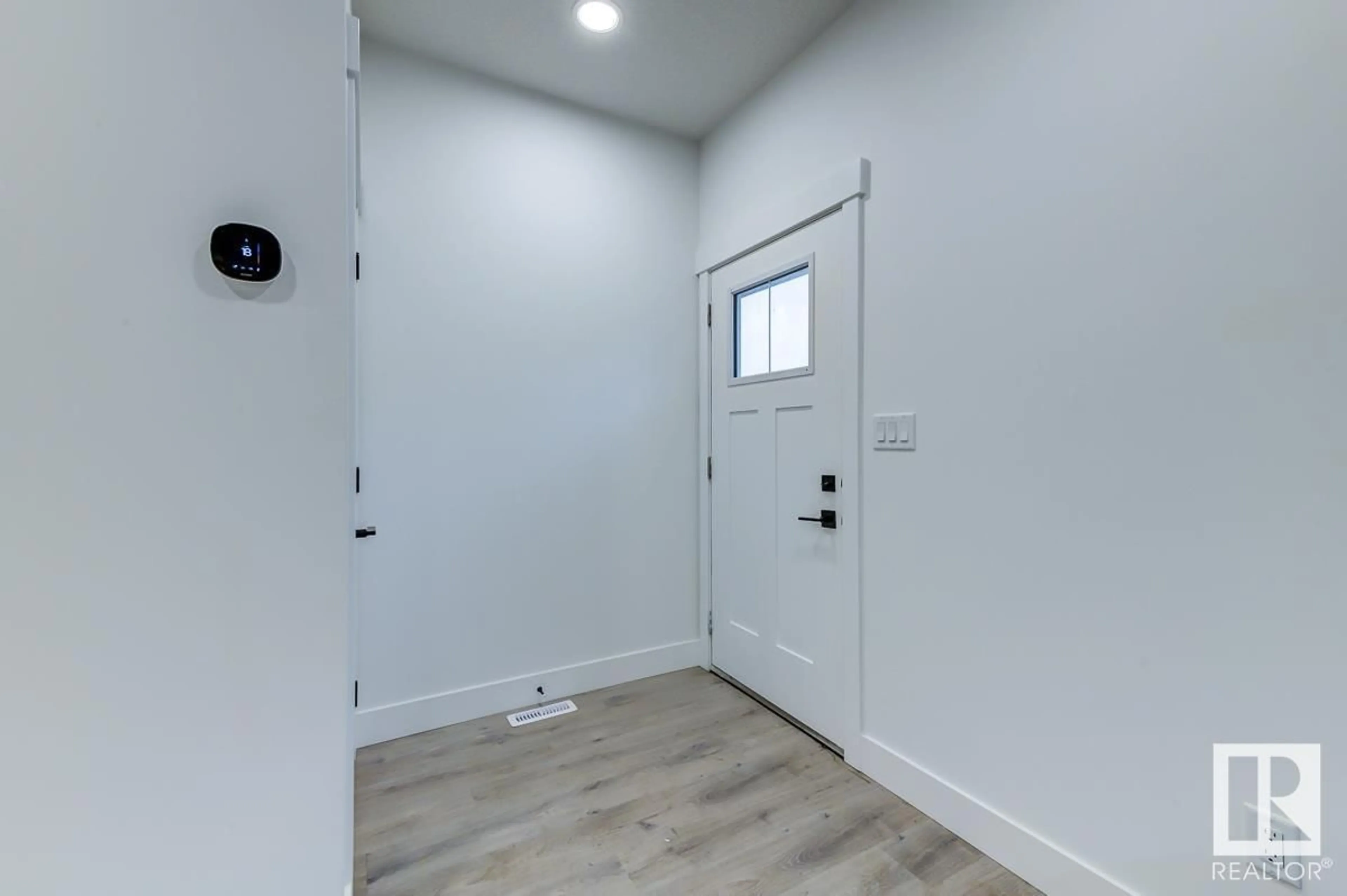13207 112 AV NW, Edmonton, Alberta T5M2R9
Contact us about this property
Highlights
Estimated ValueThis is the price Wahi expects this property to sell for.
The calculation is powered by our Instant Home Value Estimate, which uses current market and property price trends to estimate your home’s value with a 90% accuracy rate.Not available
Price/Sqft$250/sqft
Est. Mortgage$1,976/mo
Maintenance fees$156/mo
Tax Amount ()-
Days On Market111 days
Description
Welcome to the Lofts of Westmount, a brand-new collection of contemporary townhomes in an ideal location. With over 1800 Sqft of living space spanning 3 storeys with 3 beds & 2.5 baths. 9 ft ceilings, over sized island in the kitchen, and quartz counters. Stainless steel appliances and a stand-up pantry with rear eating area overlooking the back deck. The glass railing staircase maintains an open & bright atmosphere on the main floor, while also providing an elegant and modern design element. The 2nd level has 2 bedrooms, both with w/i closets, a full 5 pce bathroom and full laundry room. The 3rd level is dedicated to a spacious owner's suite with a 5-pce primary bathroom. This level offers a peaceful haven where you can unwind and relax after a long day. Each unit in the Lofts of Westmount includes a HE furnace, tankless hot water and its own single-car garage. Close to all amenities, transportation, and mins from downtown. *Some photos from the show suite* (id:39198)
Property Details
Interior
Features
Main level Floor
Living room
4.34 m x 4.85 mDining room
3.86 m x 3.83 mKitchen
4.05 m x 6.46 mCondo Details
Inclusions
Property History
 49
49 54
54

