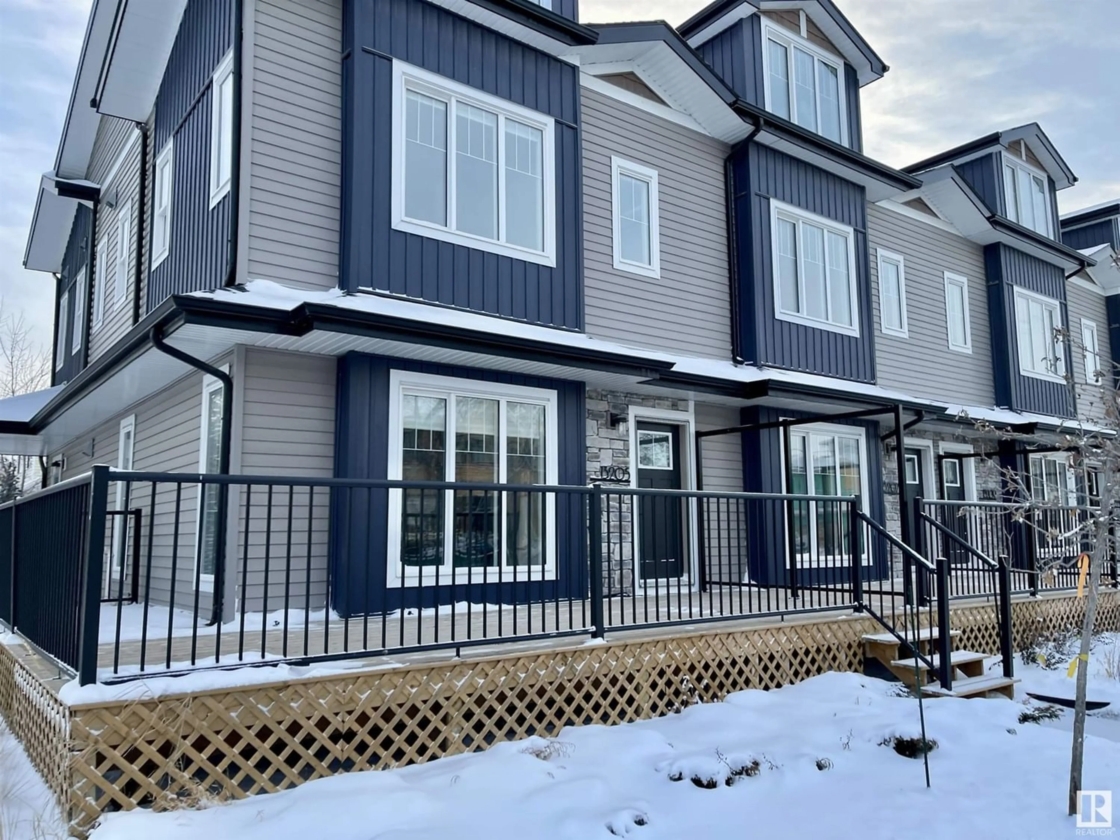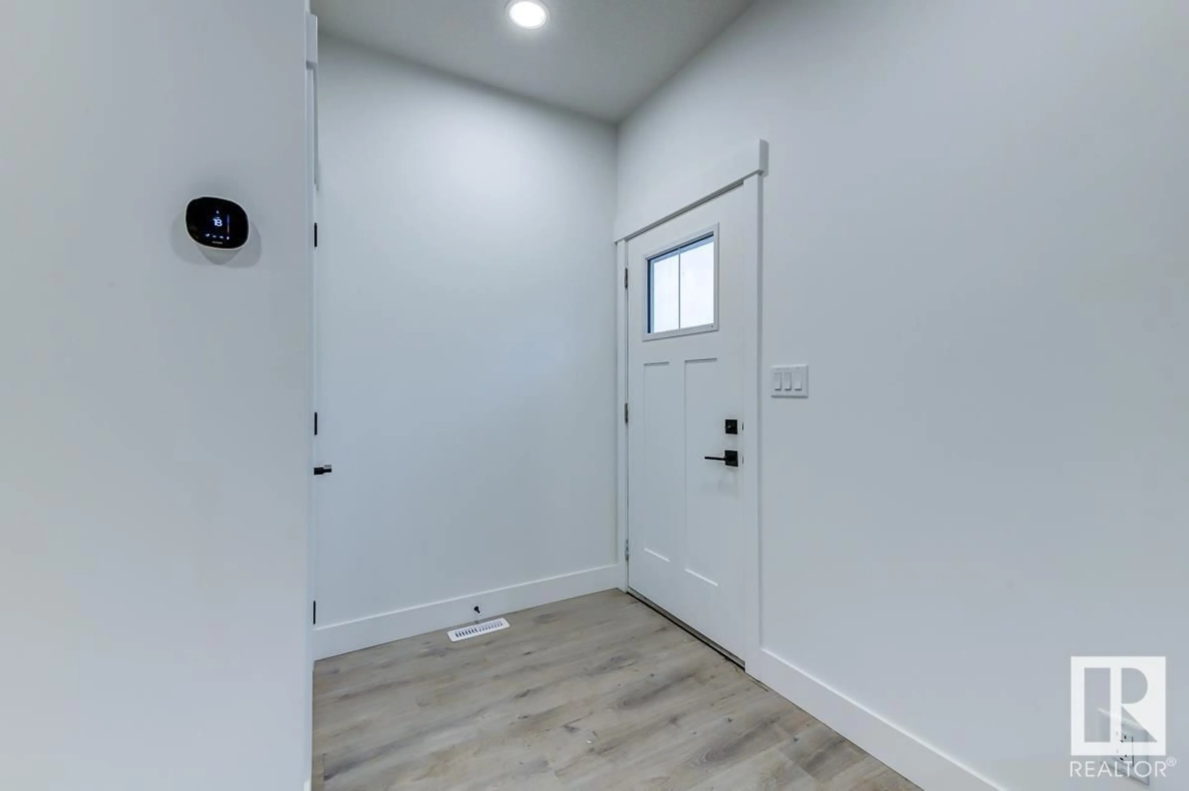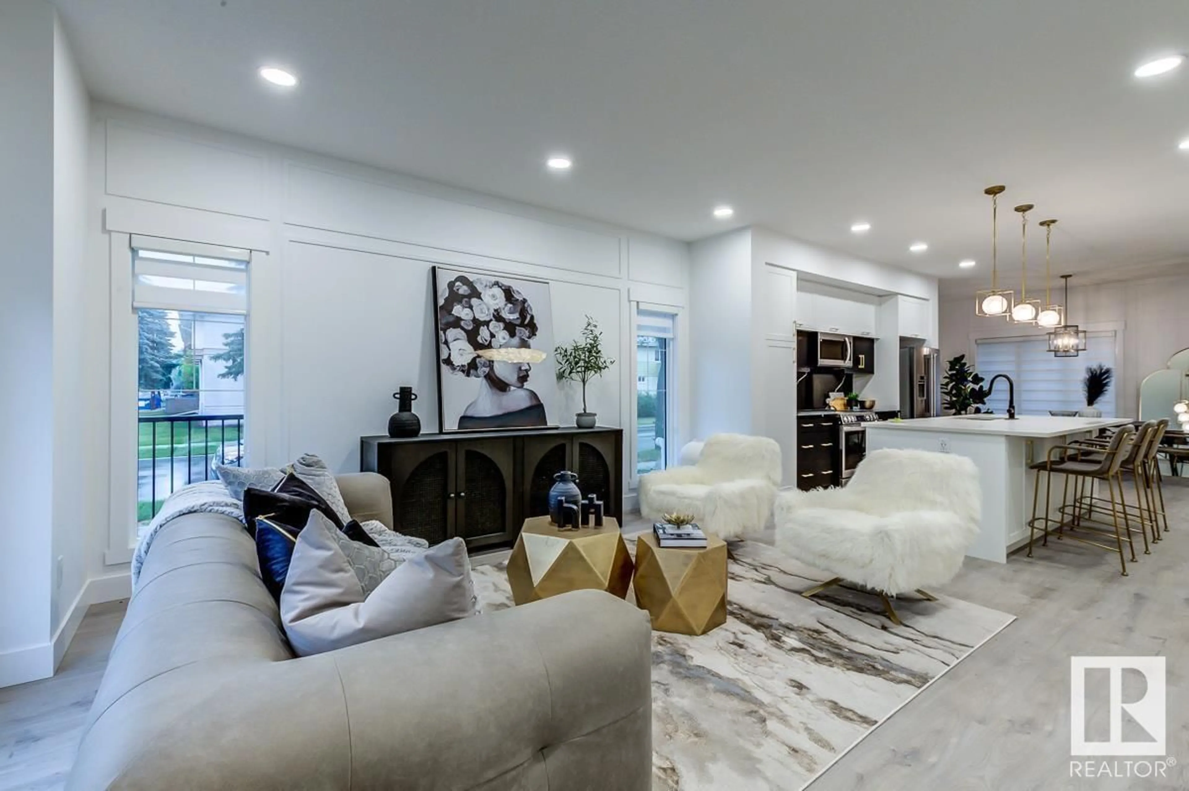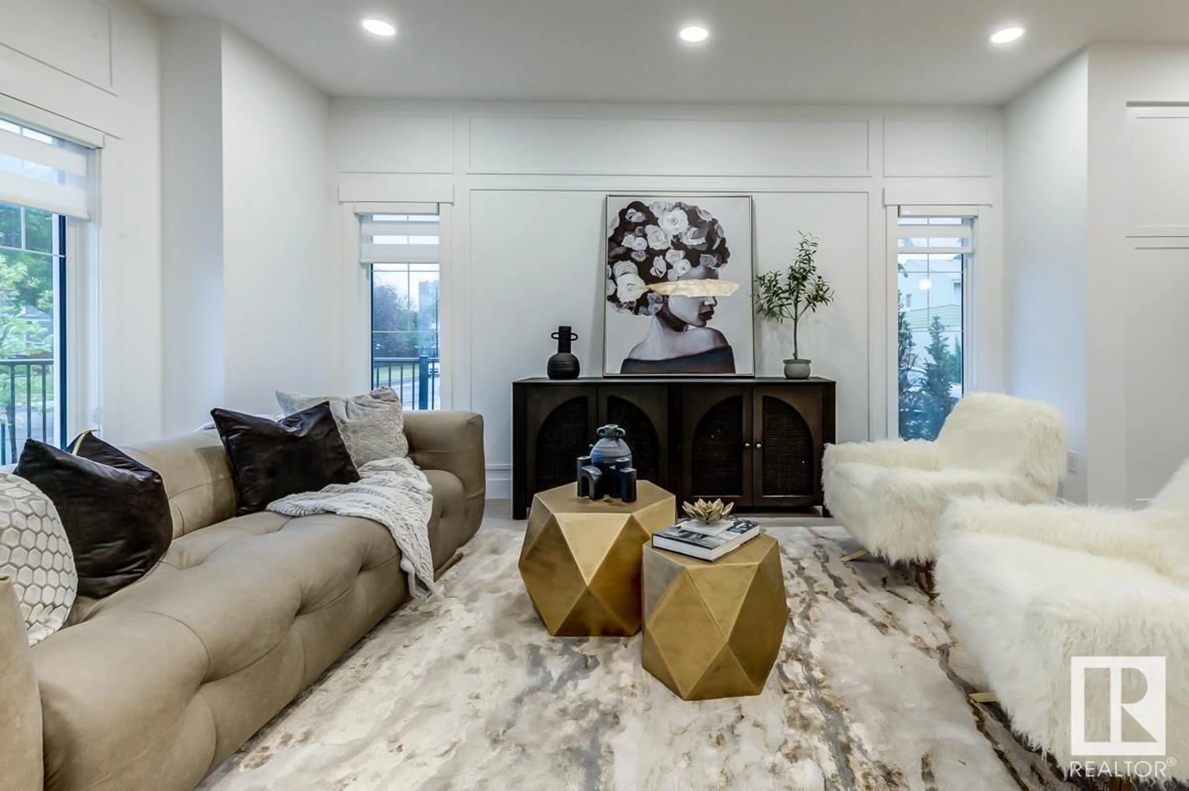13205 112 AV NW, Edmonton, Alberta T5M2R9
Contact us about this property
Highlights
Estimated ValueThis is the price Wahi expects this property to sell for.
The calculation is powered by our Instant Home Value Estimate, which uses current market and property price trends to estimate your home’s value with a 90% accuracy rate.Not available
Price/Sqft$263/sqft
Est. Mortgage$2,083/mo
Maintenance fees$156/mo
Tax Amount ()-
Days On Market325 days
Description
Welcome to the Lofts of Westmount, a brand-new collection of contemporary townhomes in an ideal location. With over 1800 Sqft of living space spanning 3 storeys with 3 beds and 2.5 baths. 9 ft ceilings, over sized island in the kitchen, and quartz counters. Stainless steel appliances and a stand up pantry with rear eating area overlooking the back deck. The glass railing staircase maintains an open and bright atmosphere on the main floor, while also providing an elegant and modern design element. Up to the 2nd level with 2 bedrooms, both with w/i closets & a full 5 pce bathroom and full laundry room. The third level is dedicated to a spacious owner's suite with a luxurious 5-pce primary bathroom. This level offers a peaceful haven where you can unwind and relax after a long day. Each unit in the Lofts of Westmount includes a HE furnace, tankless hot water and its own single-car garage. Close to all amenities, transportation and mins from downtown. Perfect for those seeking modern comfort and convenience. (id:39198)
Property Details
Interior
Features
Upper Level Floor
Bedroom 3
3.94 m x 4.01 mLaundry room
1.93 m x 1.81 mPrimary Bedroom
5.59 m x 8.31 mBedroom 2
4.46 m x 2.89 mCondo Details
Inclusions




