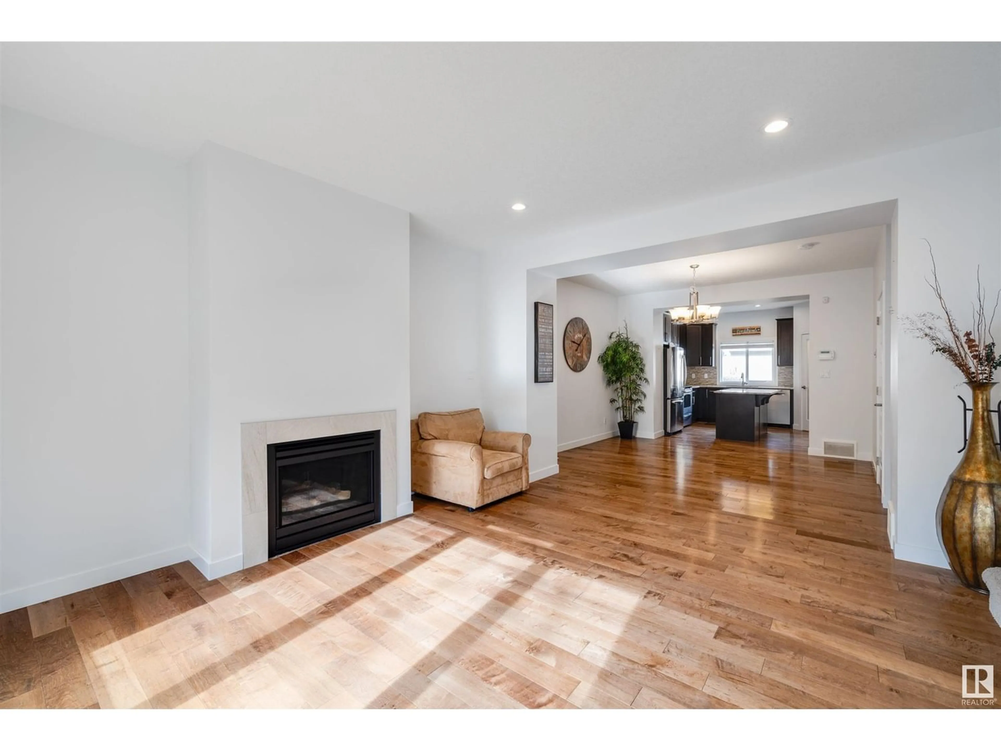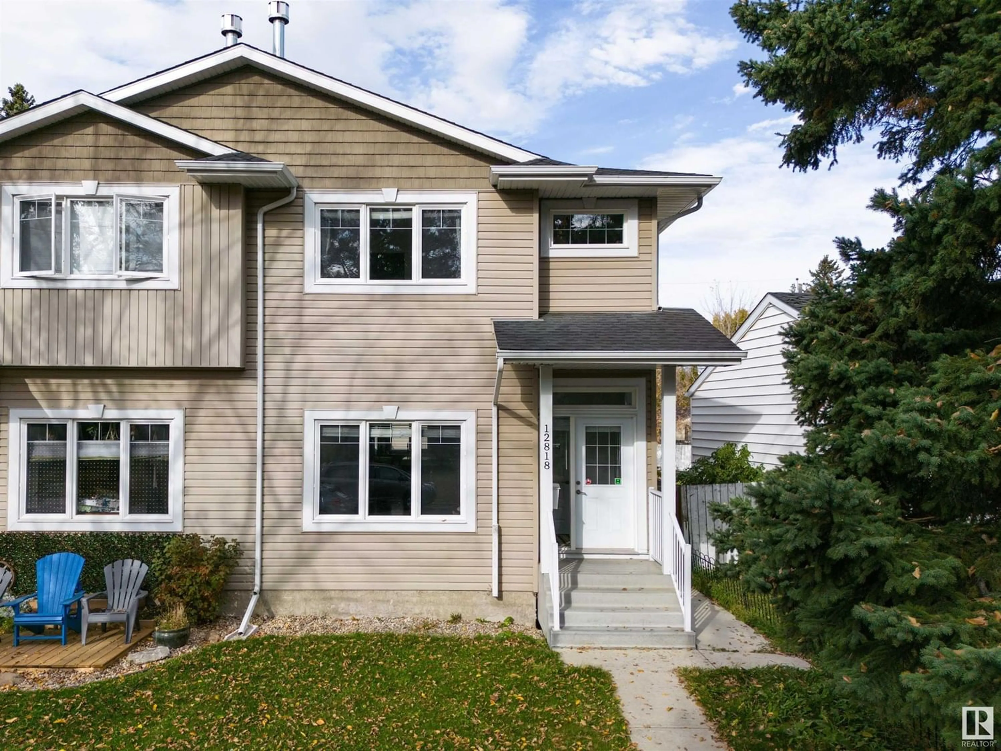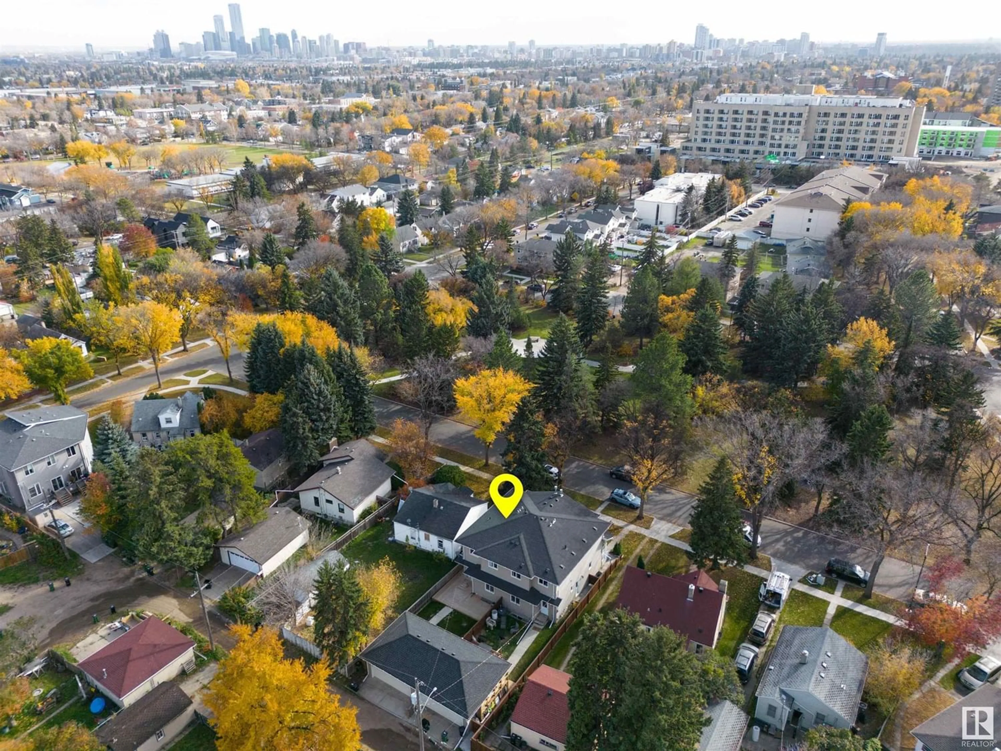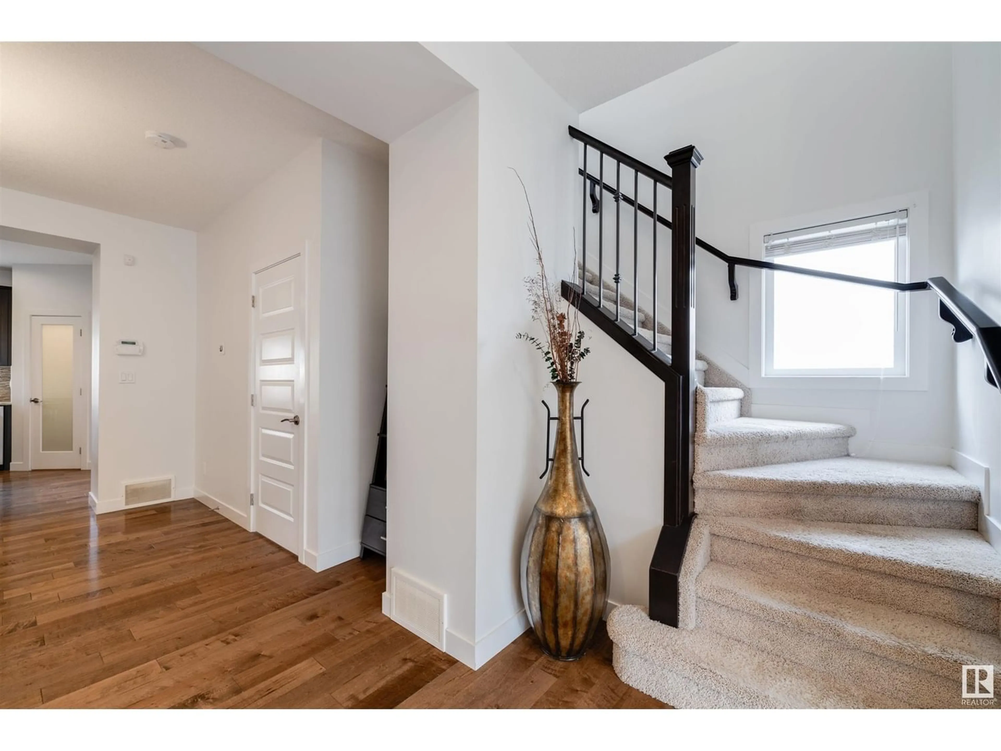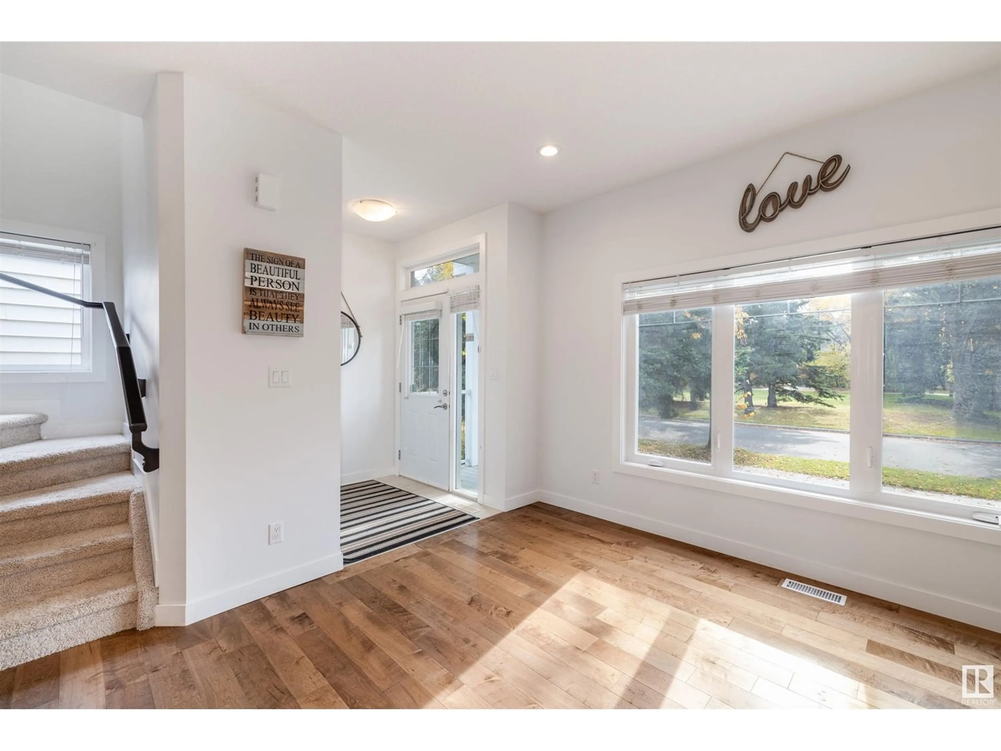12818 116A AV NW, Edmonton, Alberta T5M3G2
Contact us about this property
Highlights
Estimated ValueThis is the price Wahi expects this property to sell for.
The calculation is powered by our Instant Home Value Estimate, which uses current market and property price trends to estimate your home’s value with a 90% accuracy rate.Not available
Price/Sqft$252/sqft
Est. Mortgage$1,717/mo
Tax Amount ()-
Days On Market1 year
Description
Welcome to the heart of INGLEWOOD! This modern Half Duplex is facing a beautiful and quiet park with back alley access. The backyard is fully fenced with a brand new deck and low maintenance landscape. Within very close proximity, there is Kingsway Mall, NAIT, Westmount Shopping Centre, 124th Street, an elementary school, daycare, and bike lanes. Upon entering the home, you are greeted with an open floor plan, 9' ceilings and hardwood flooring, and separate entrance. The primary bedroom has a walk-in closet and a double vanity washroom, while the two other bedrooms share a 4 piece bathroom. The basement is unfinished, giving one the opportunity to develop in the future or use it as storage. Very quiet & welcoming neighbours! (id:39198)
Property Details
Interior
Features
Main level Floor
Living room
4.1 m x 5.21 mDining room
4.56 m x 3.31 mKitchen
3.81 m x 4.09 m
