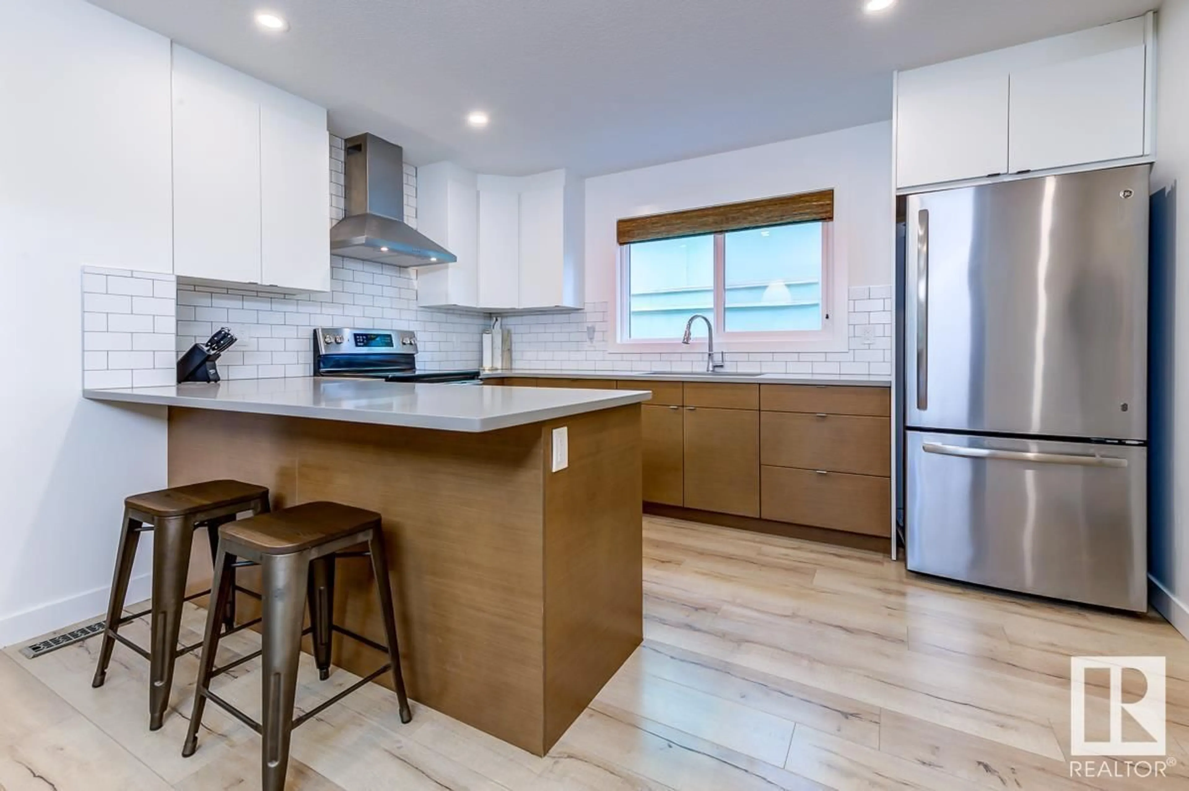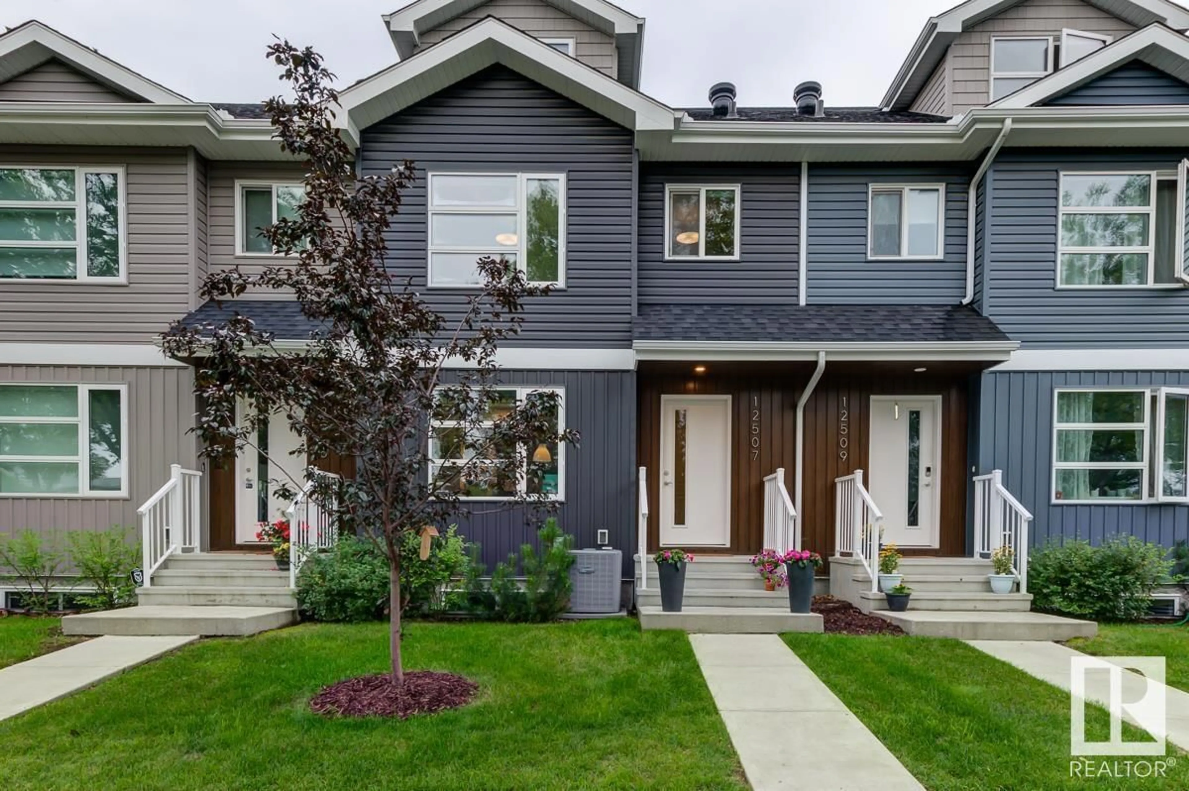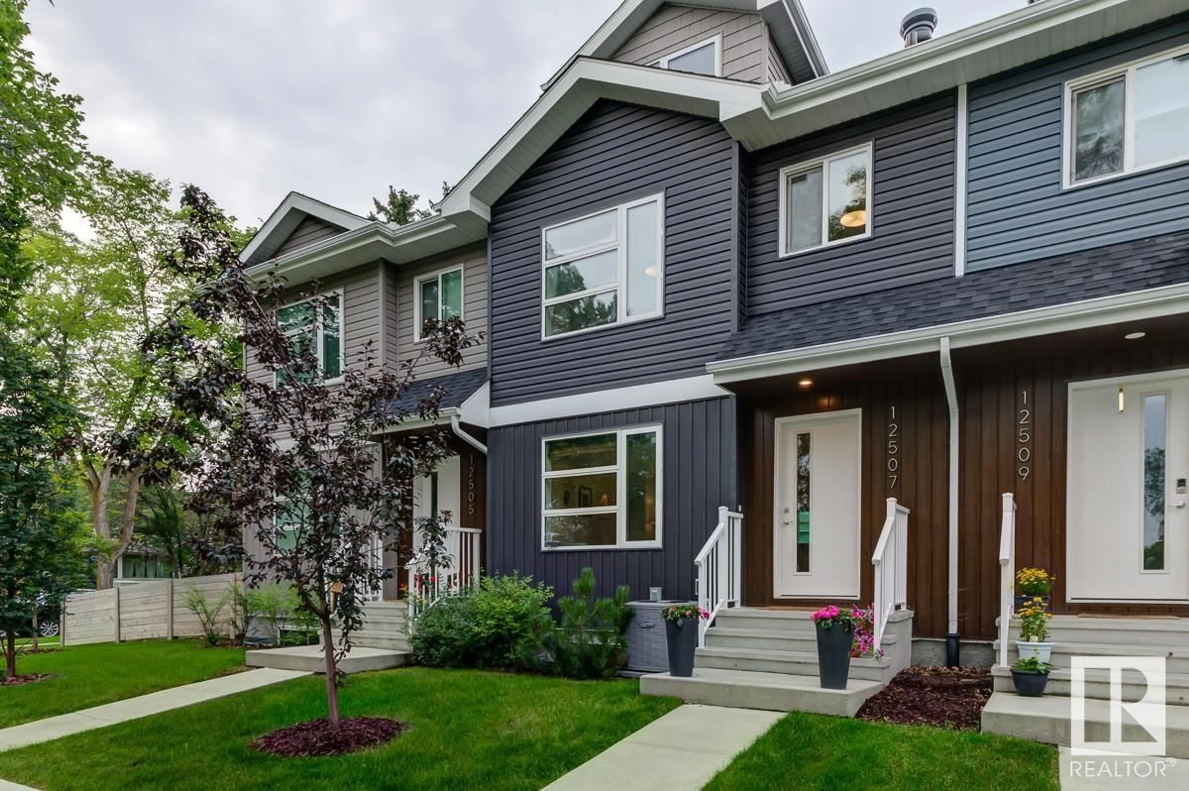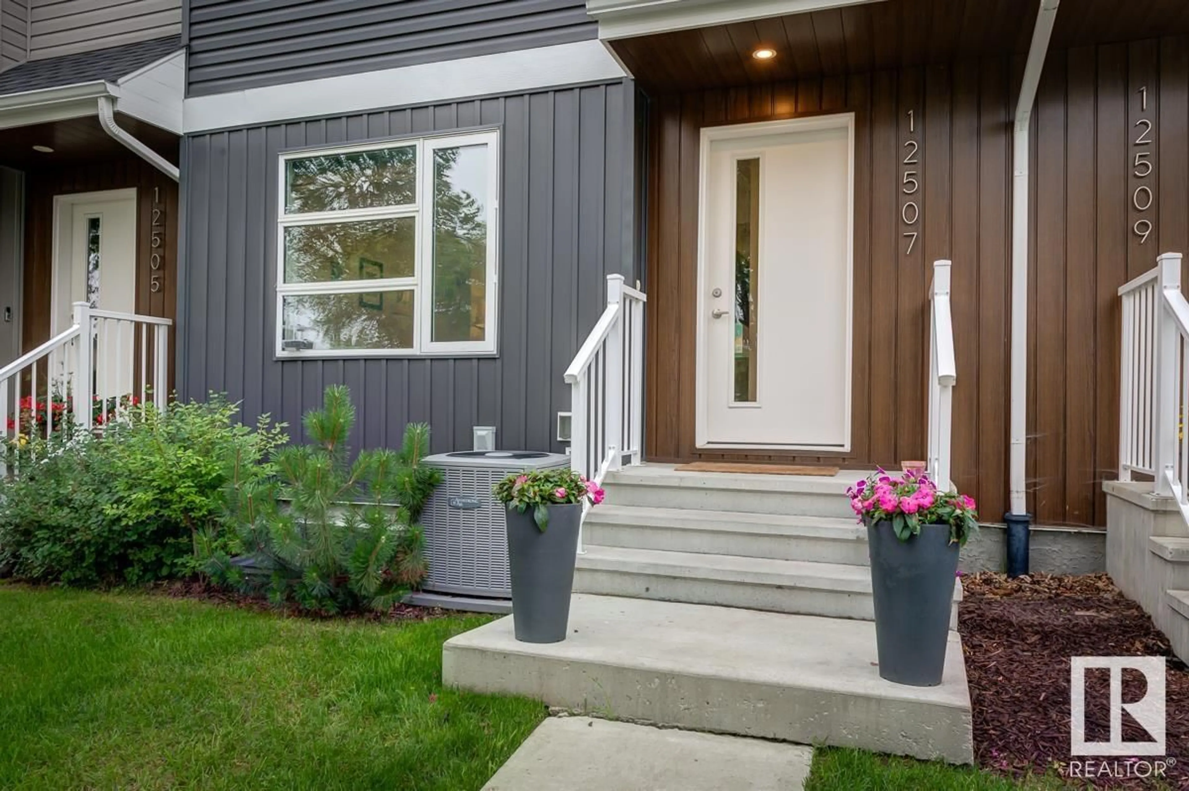12507 115 AV NW, Edmonton, Alberta T5M2Z9
Contact us about this property
Highlights
Estimated ValueThis is the price Wahi expects this property to sell for.
The calculation is powered by our Instant Home Value Estimate, which uses current market and property price trends to estimate your home’s value with a 90% accuracy rate.Not available
Price/Sqft$293/sqft
Est. Mortgage$1,696/mo
Maintenance fees$250/mo
Tax Amount ()-
Days On Market1 year
Description
Modern 2.5 storey townhome facing a park - just steps to the incredible shops, cafes and amenities on 124 Street! This bright and open home features 3 bedrooms, 2.5 baths, a bonus room and single garage. The open kitchen features white oak flat panel cabinets, quartz countertops, subway tile backsplash and stainless steel appliances. Upstairs you'll find a spacious primary bedroom with a large walk in closet and a 3 pce ensuite plus two additional bedrooms and a full bath. On the top floor, have an amazing loft space with vaulted ceilings - perfect for a media room, home office or playroom. Beautiful finishings including laminate & tile flooring and designer paint, lighting and window coverings. The unfinished basement could easily have a separate entrance for a future suite too. Quick access to downtown, river valley, and just a short bus to U of A, MacEwan & NAIT. You simply can't beat this location! (id:39198)
Property Details
Interior
Features
Main level Floor
Living room
3.41 m x 3.23 mDining room
3.44 m x 3.01 mKitchen
3.89 m x 2.87 mCondo Details
Inclusions




