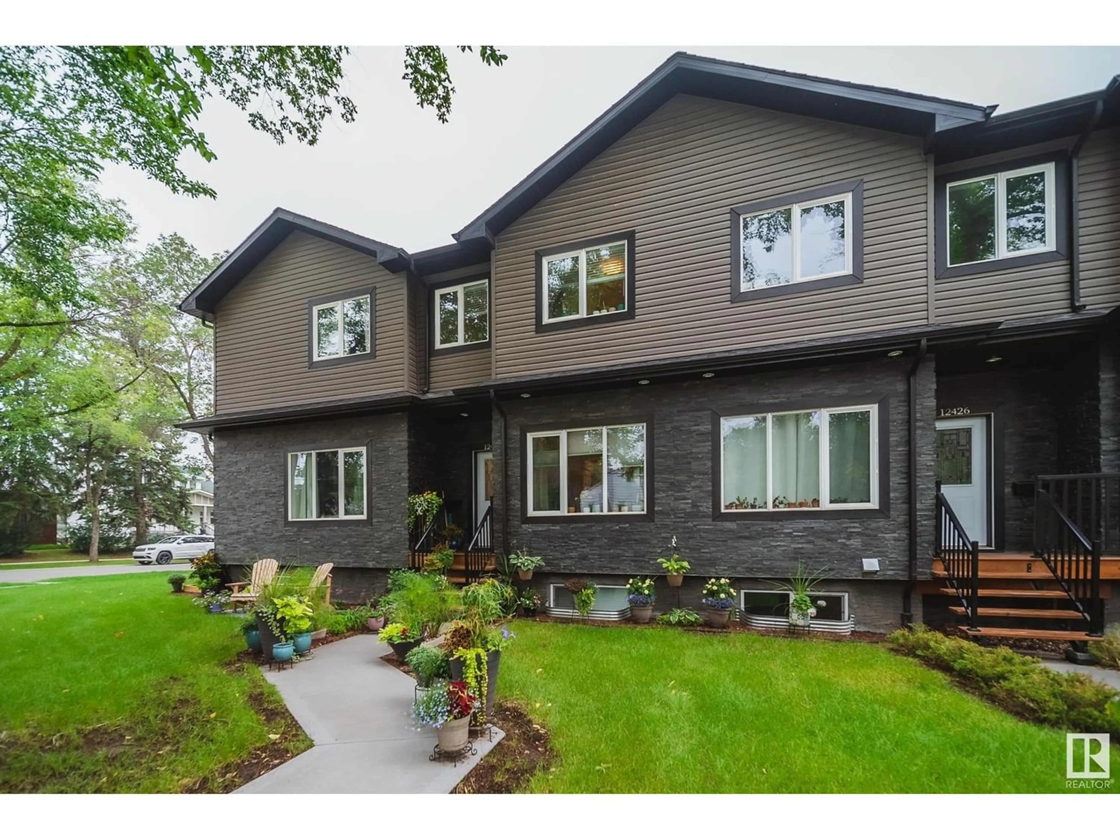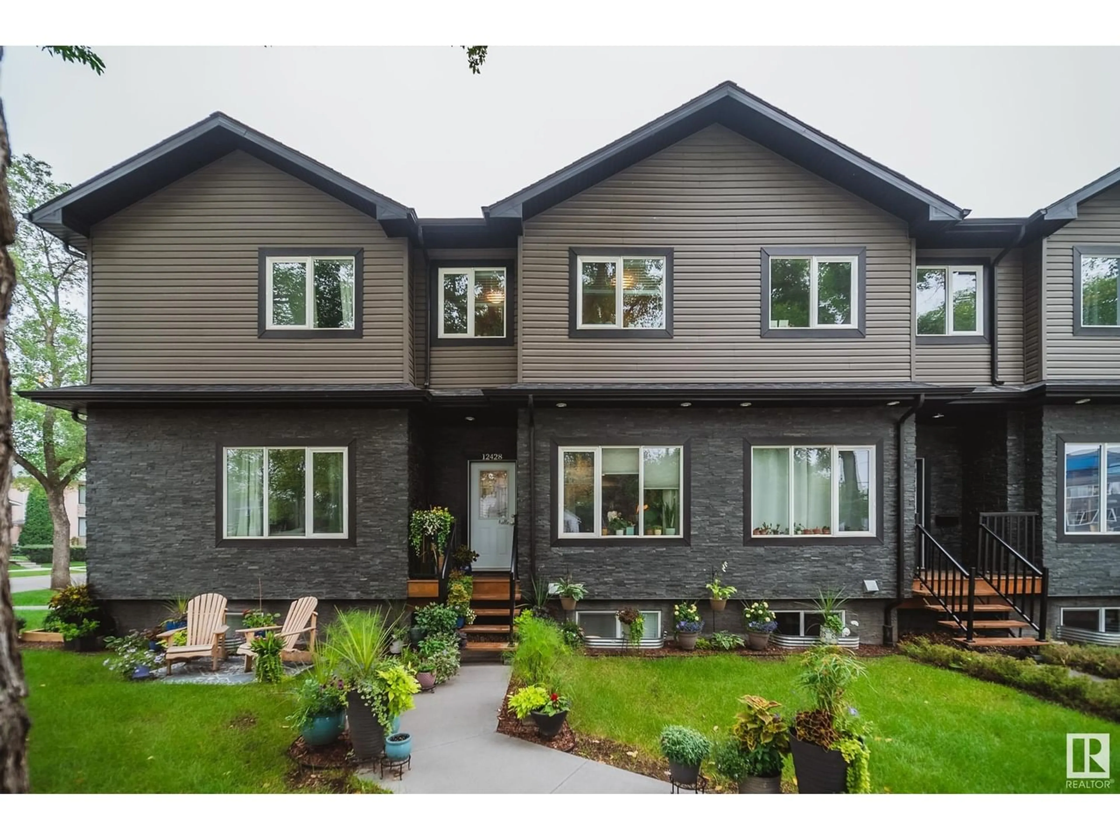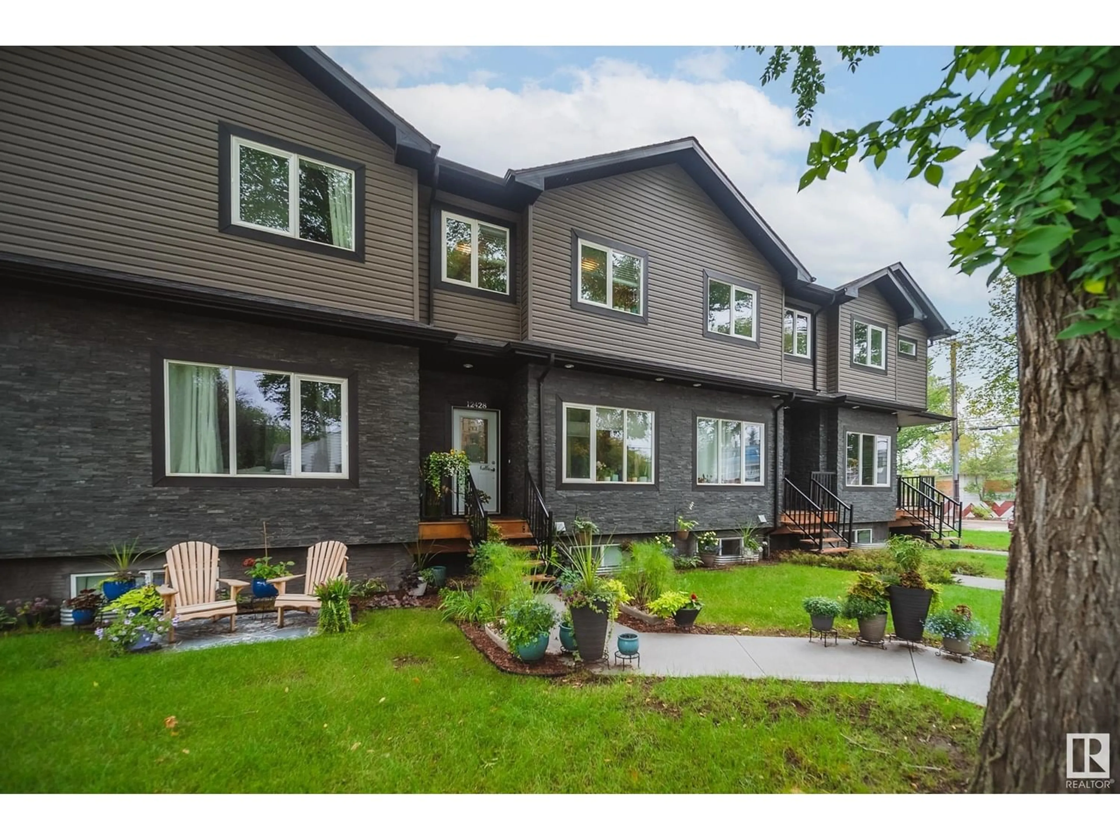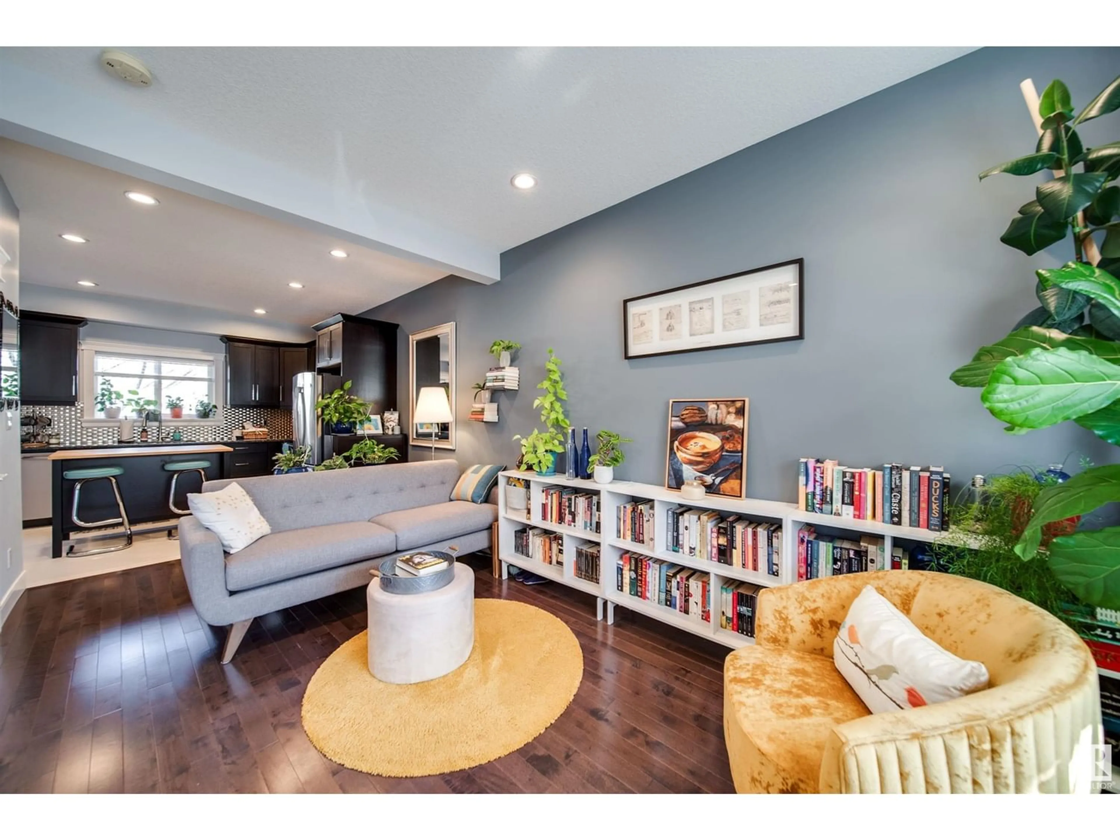12428 113 AV NW, Edmonton, Alberta T5M2W5
Contact us about this property
Highlights
Estimated ValueThis is the price Wahi expects this property to sell for.
The calculation is powered by our Instant Home Value Estimate, which uses current market and property price trends to estimate your home’s value with a 90% accuracy rate.Not available
Price/Sqft$343/sqft
Est. Mortgage$1,546/mo
Maintenance fees$240/mo
Tax Amount ()-
Days On Market263 days
Description
Welcome to your oasis in the heart of fabulous dining, shopping and markets. The moment you walk into this home you will feel the warmth with open concept living on the main. This level offers HARDWOOD flooring, GRANITE countertops, ample cabinet space, 2 piece bath and 10 FOOT CEILINGS. Upstairs gives you a full main bath and 3 beautiful bedrooms one of which is the primary. The primary has a 4 piece ENSUITE. The basement level is FULLY FINISHED. The ceilings on this level are 10 feet as well, you have a living room area, storage, 4TH BATHROOM, and either a luxury walk in closet or additional 4TH bedroom. The complex is well maintained with ample street parking and beautiful mature trees. Parking stall to east of the building. Location, location, location! (id:39198)
Property Details
Interior
Features
Lower level Floor
Family room
Bedroom 4
Condo Details
Amenities
Ceiling - 9ft
Inclusions




