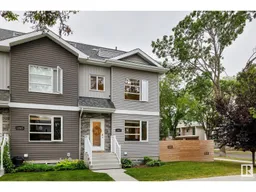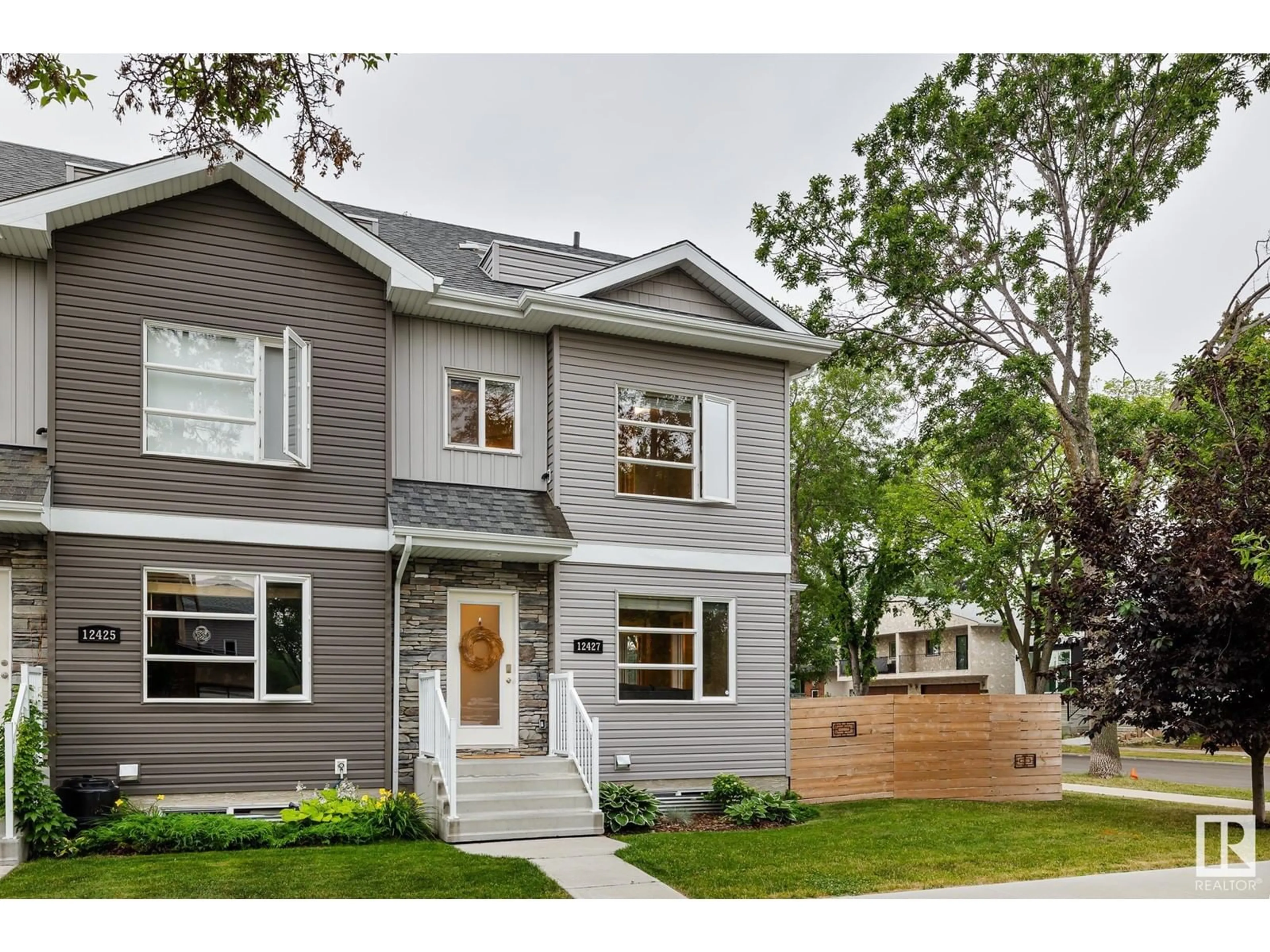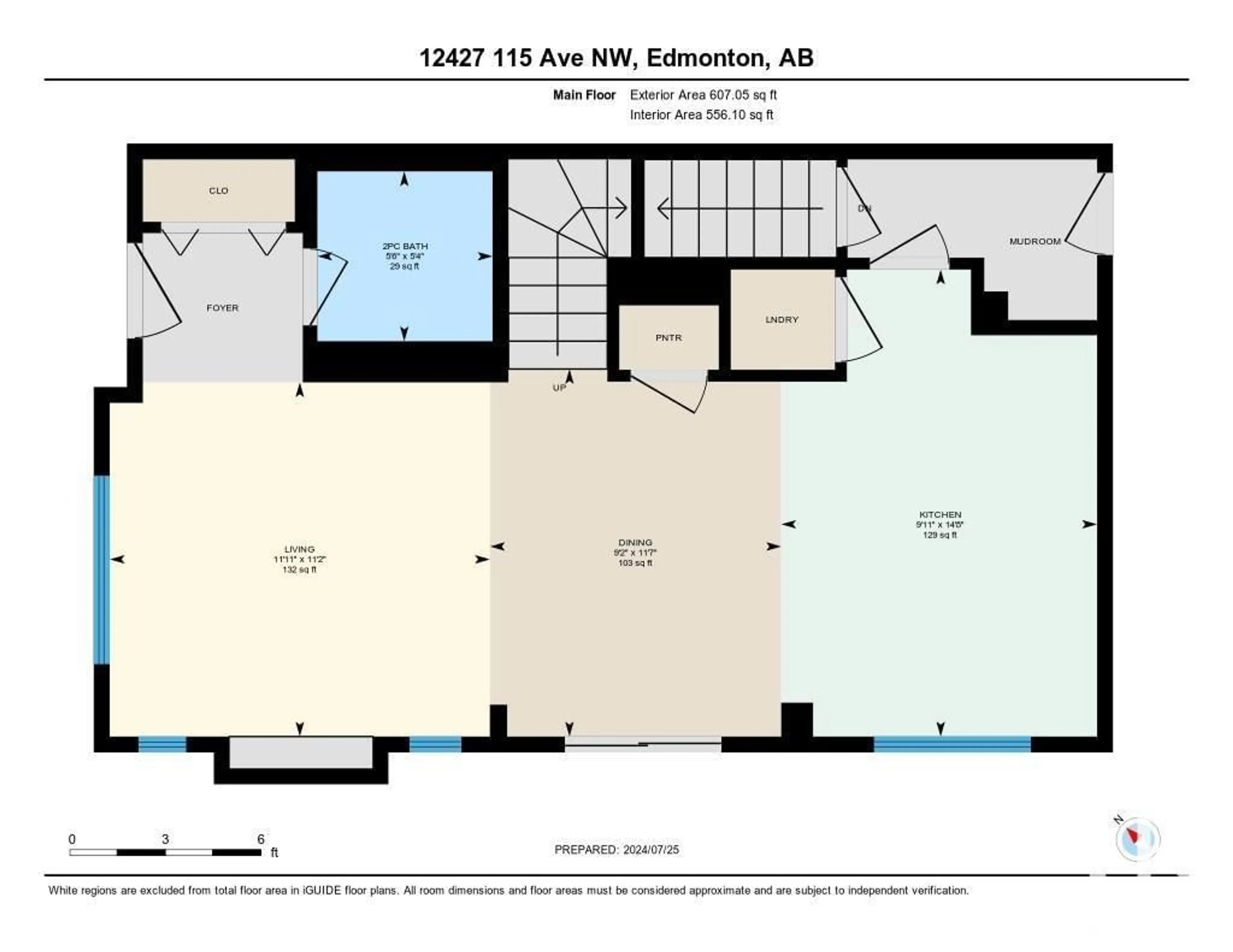12427 115 AV NW, Edmonton, Alberta T5M0N1
Contact us about this property
Highlights
Estimated ValueThis is the price Wahi expects this property to sell for.
The calculation is powered by our Instant Home Value Estimate, which uses current market and property price trends to estimate your home’s value with a 90% accuracy rate.Not available
Price/Sqft$274/sqft
Days On Market2 days
Est. Mortgage$1,717/mth
Maintenance fees$150/mth
Tax Amount ()-
Description
Situated within walking distance to the vibrant shops and restaurants of 124th Street and just a short drive to downtown, this contemporary three-story end-unit townhome offers the perfect balance of urban living and comfort. Overlooking a lively park and school, this bright and airy residence features 3 bedrooms and 2.5 baths, including an exceptional loft space perfect for a media room, home office, or playroom. The elegant design is evident throughout, with oversized windows flooding the interior with natural light, highlighting sleek finishes, including the gourmet kitchen w/ stainless appliances, quartz countertops, and a subway tile backsplash, & garden doors that connect the living space to a deck and fenced yard, ideal for outdoor gatherings. The primary suite provides a luxurious retreat with a large walk-in closet and a 3-piece ensuite. There is a separate entrance to the basement perfect for a home business, future legal suite, or additional living space. Don't miss out! (id:39198)
Property Details
Interior
Features
Main level Floor
Living room
3.64 m x 3.39 mDining room
3.52 m x 2.79 mKitchen
4.47 m x 3.02 mCondo Details
Inclusions
Property History
 44
44

