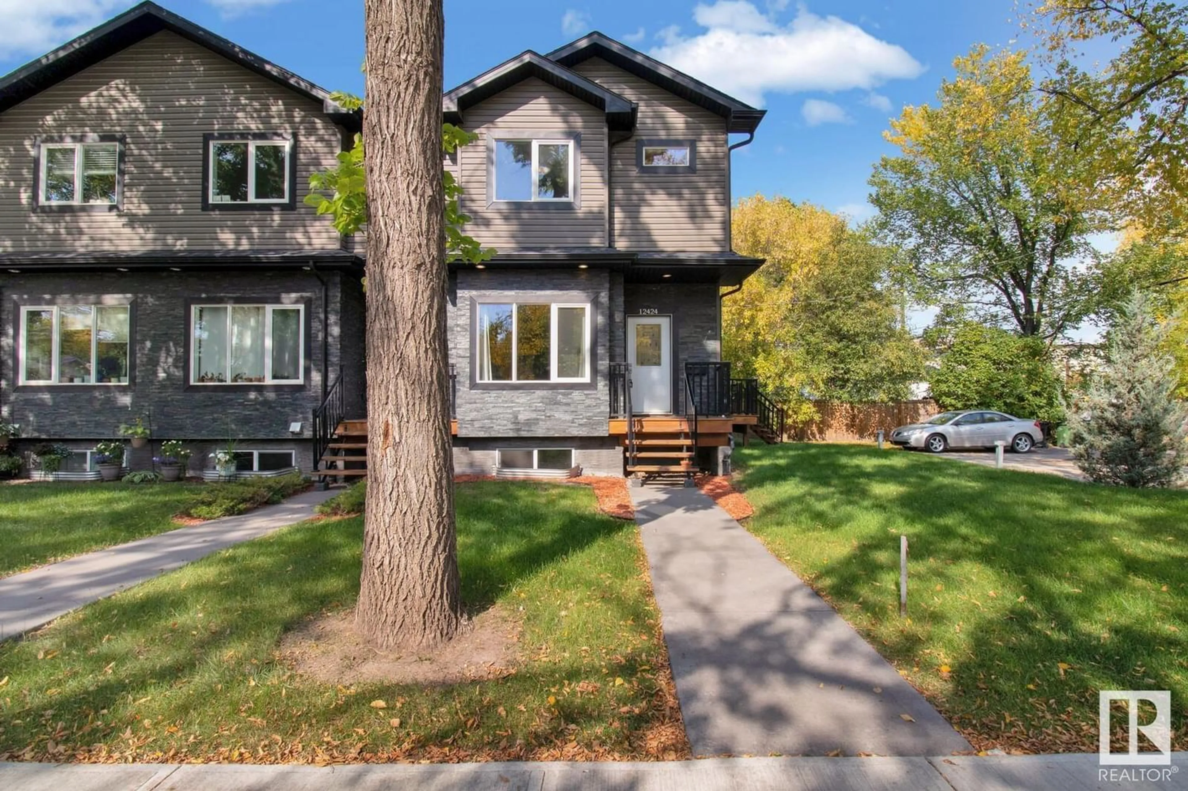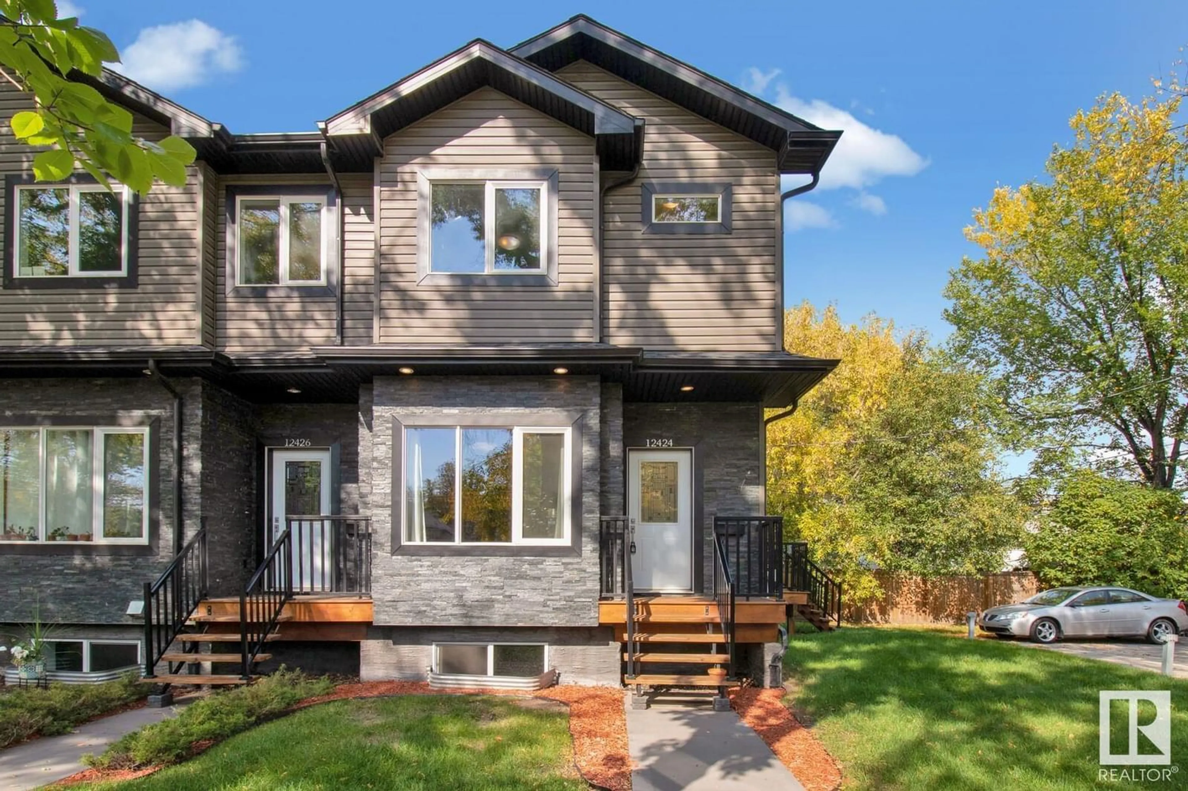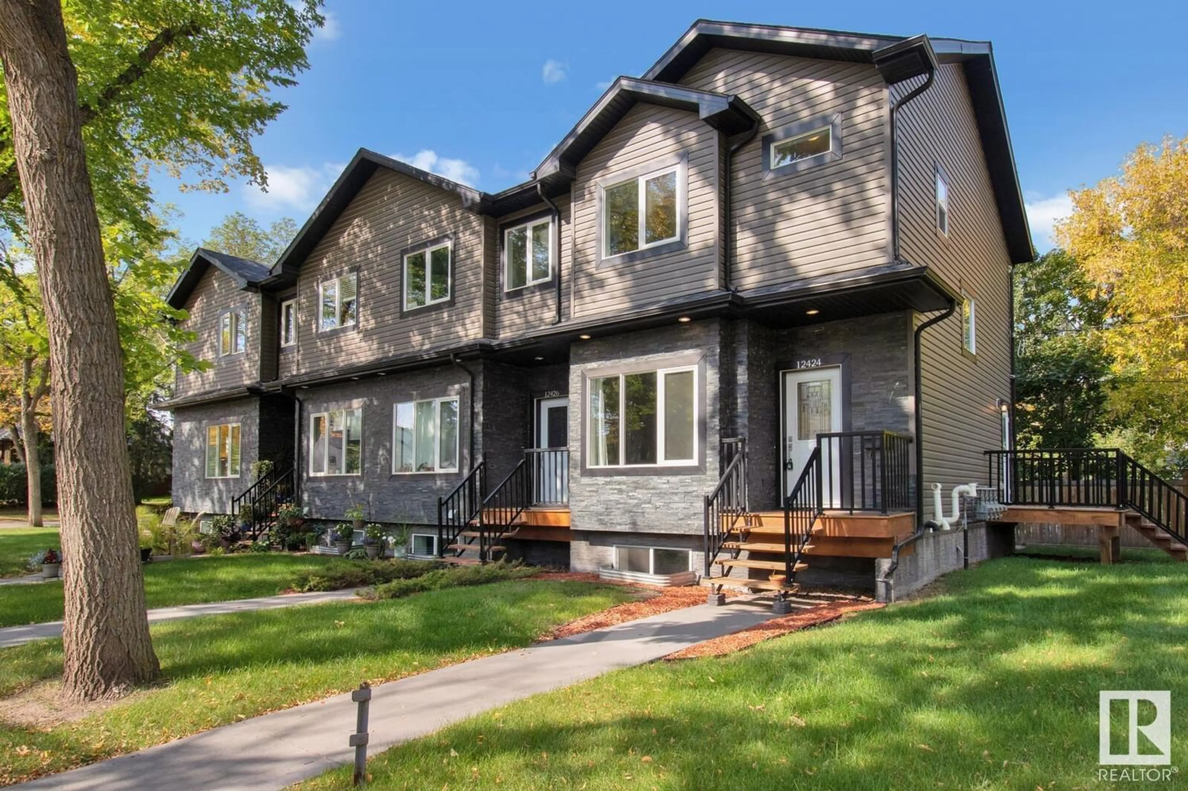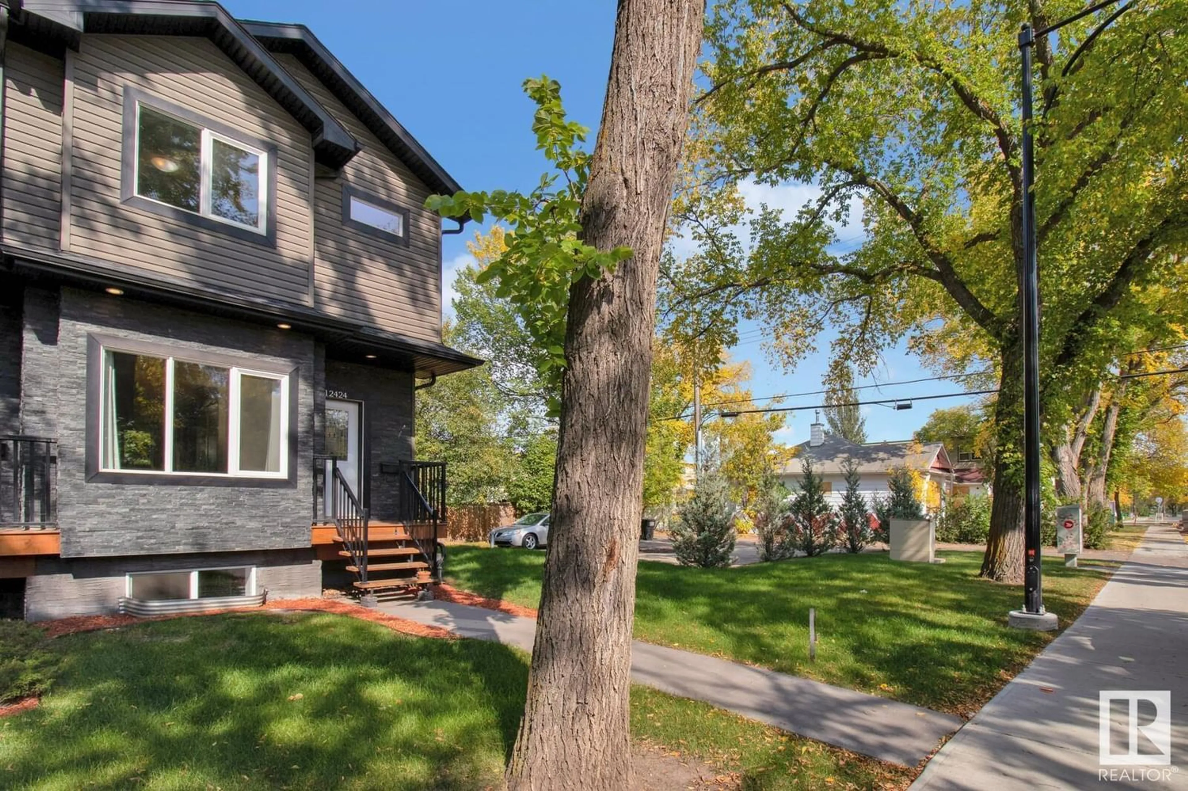12424 113 AV NW, Edmonton, Alberta T5M2W5
Contact us about this property
Highlights
Estimated ValueThis is the price Wahi expects this property to sell for.
The calculation is powered by our Instant Home Value Estimate, which uses current market and property price trends to estimate your home’s value with a 90% accuracy rate.Not available
Price/Sqft$335/sqft
Est. Mortgage$1,374/mo
Maintenance fees$232/mo
Tax Amount ()-
Days On Market324 days
Description
Right next to one of the hearts of Edmonton along 124th street, lies this NEWER townhouse at an amazing price! Being in historic Inglewood means we have tree-lined streets everywhere while being walking distance to shops and dining experiences! This townhouse is only 1 of 4 and its an END UNIT! The board is carefully self managed so you save on condo fees! Upon entry youll see you have great finishings: neutral colours, ceramic tiles, and hardwood on the main floor! Kitchen is open concept and you can add a moveable island for more space. Counters and appliances are upgraded with GRANITE and STAINLESS STEEL, including a fridge w an ICE/WATER DISPENSER! This home has 2 PRIMARY BEDROOMS WITH ENSUITES & WALK IN CLOSETS! The quality materials also continue up with granite sinks. Laundry shares the same floor as the two primary bedrooms for ease! The basement was finished by the builder with an ADDITIONAL BEDROOM, FULL BATHROOM, and REC SPACE! Theres tons of street parking and accessibility from this unit! (id:39198)
Property Details
Interior
Features
Basement Floor
Family room
Bedroom 3
Condo Details
Inclusions




