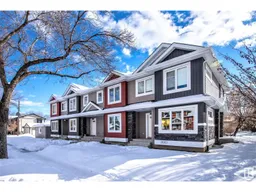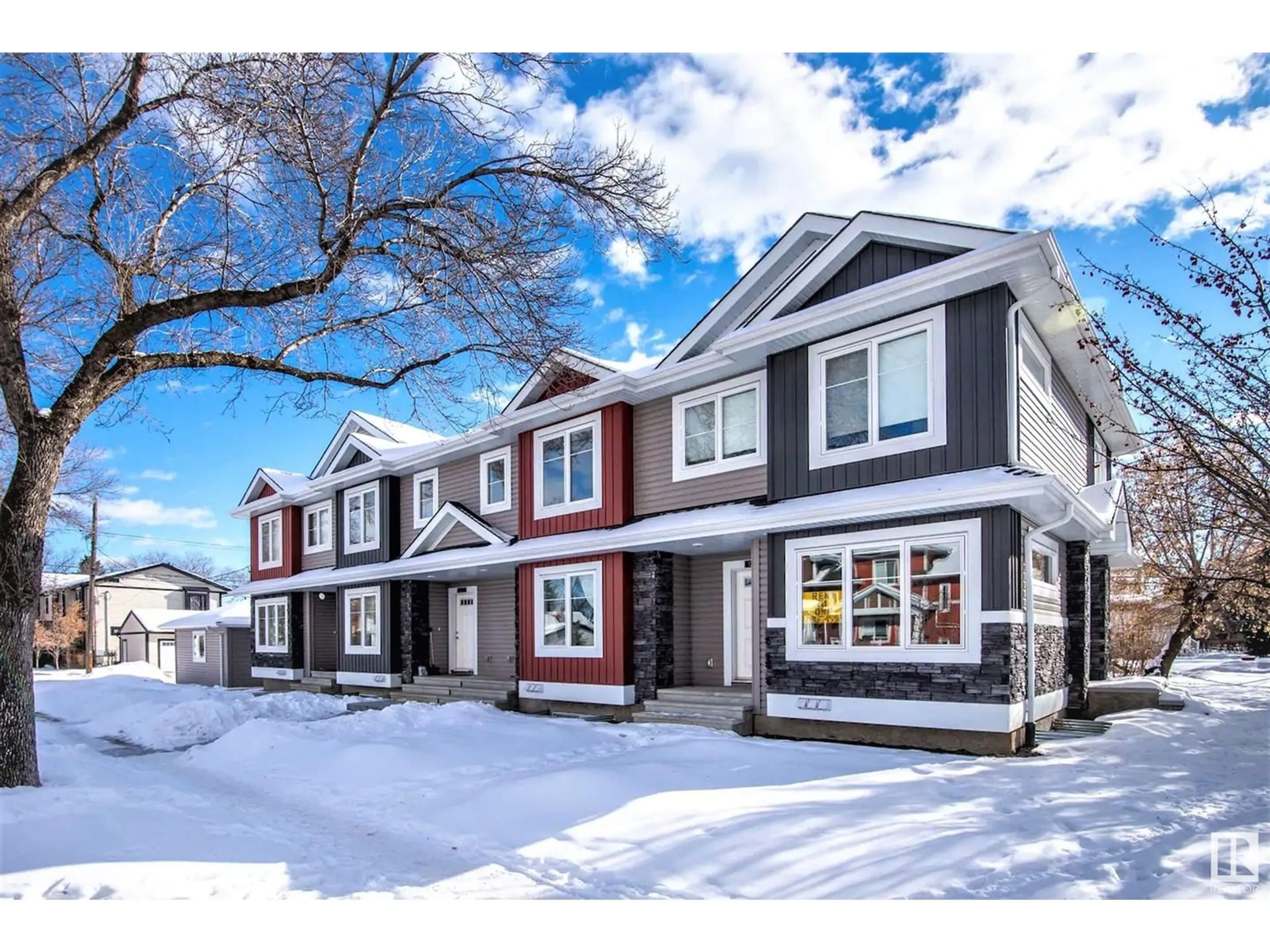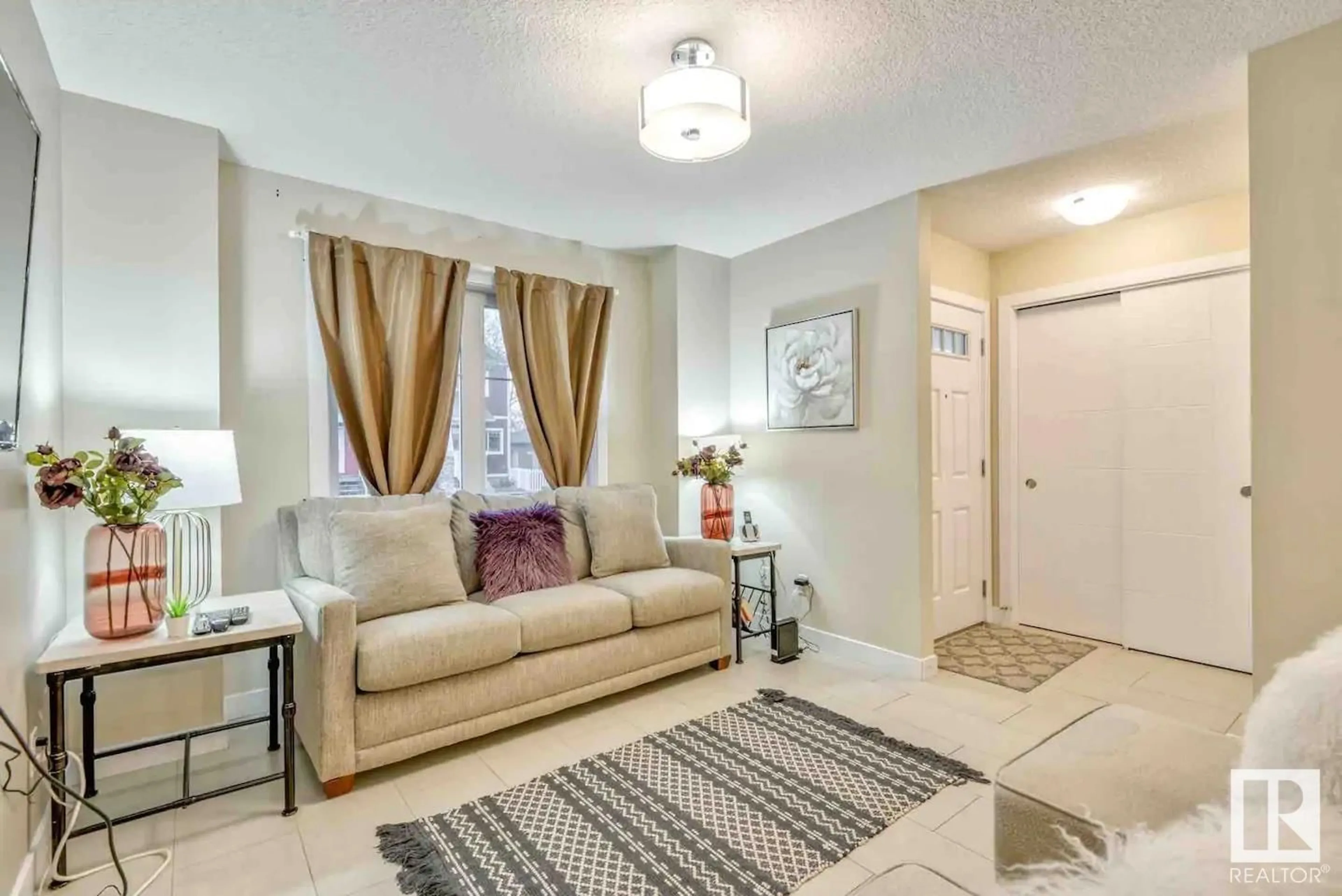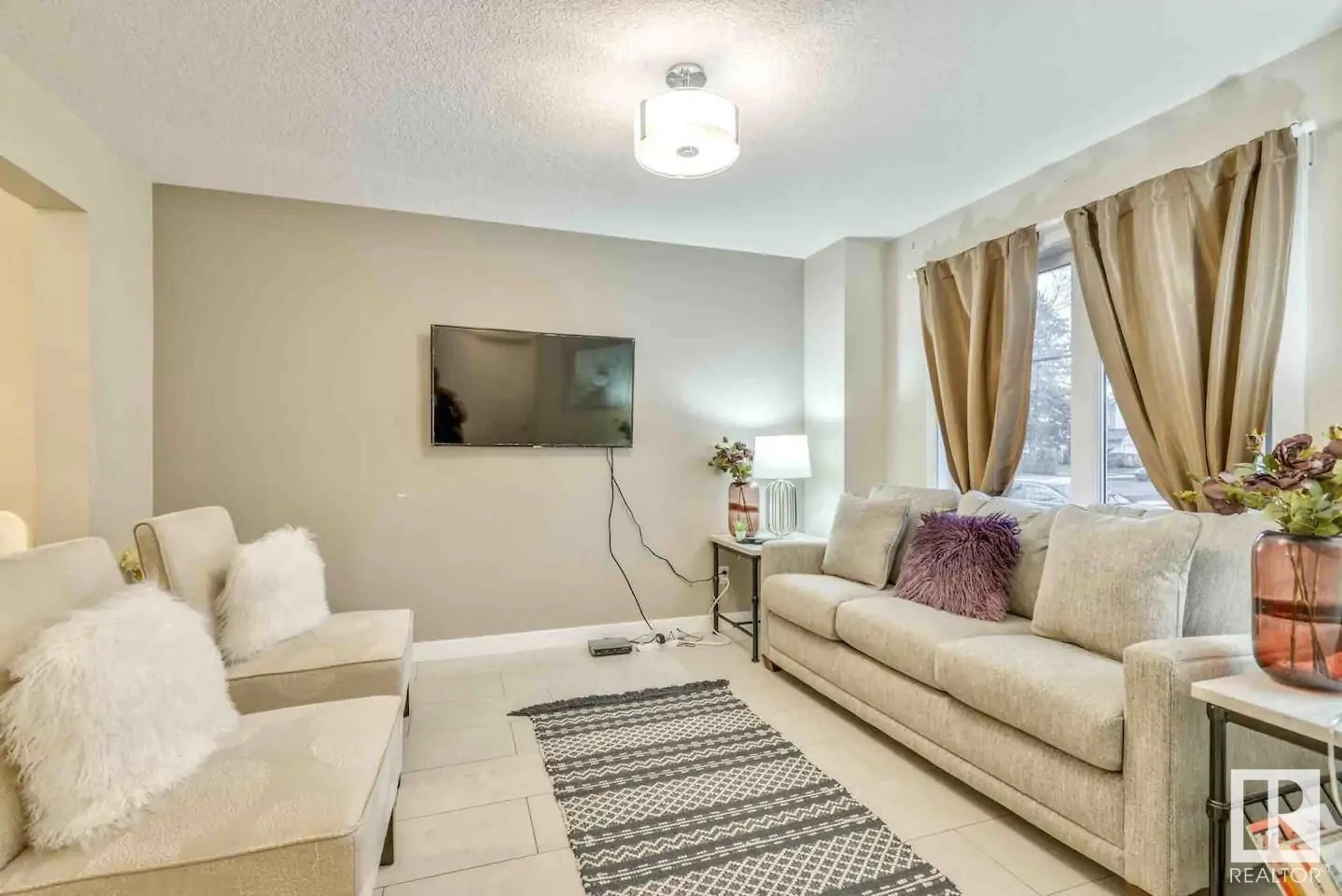12219 117 AV NW NW, Edmonton, Alberta T5M0G7
Contact us about this property
Highlights
Estimated ValueThis is the price Wahi expects this property to sell for.
The calculation is powered by our Instant Home Value Estimate, which uses current market and property price trends to estimate your home’s value with a 90% accuracy rate.Not available
Price/Sqft$402/sqft
Est. Mortgage$1,782/mo
Maintenance fees$109/mo
Tax Amount ()-
Days On Market72 days
Description
Beautiful 3 bedroom home with 3 bathrooms and finished basement with separate entrance. Central air to keep you cool and refreshed. This open and bright floor plan is open and flowing floor plan. The spacious living room is open to the kitchen and dining area . The Chef's kitchen features a working island with pantry. The upgraded stainless steel appliances are a pleasure to use. Upstairs is awesome as the bedrooms feature their own ensuite bathrooms and walk in closets. Perfect for separate living/guests/teenagers. The basement is finished with one bedroom, 4pc bathroom and living room area. Basement also features a separate entrance. Single detached garage is great for the car and winter. 30 day possession available. (id:39198)
Property Details
Interior
Features
Condo Details
Amenities
Ceiling - 9ft
Inclusions
Property History
 12
12


