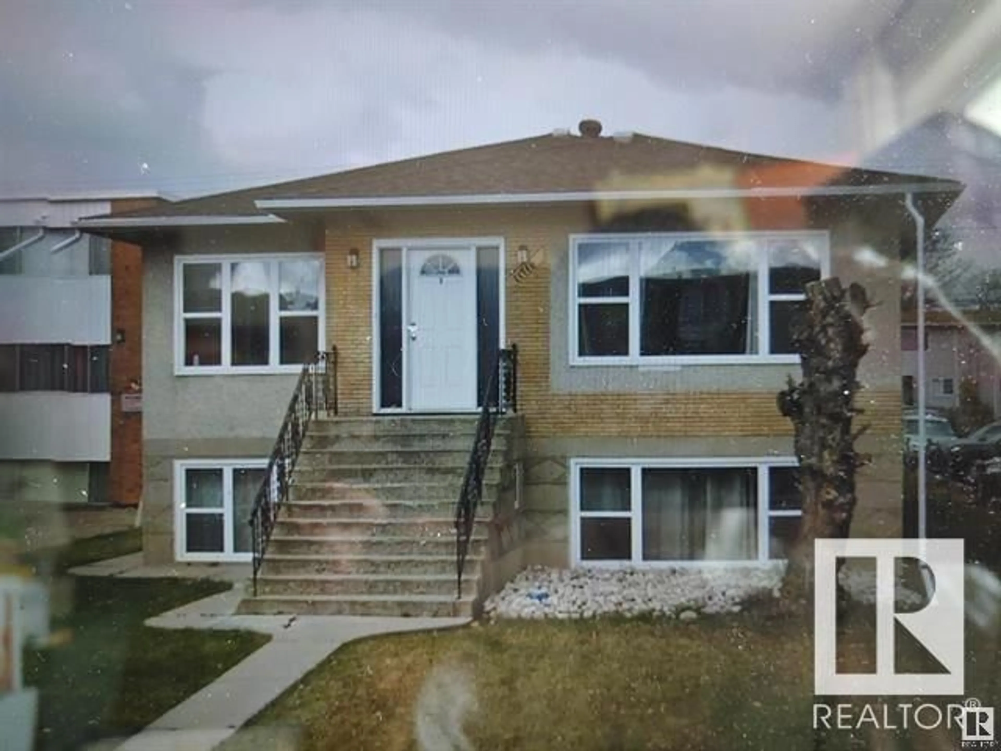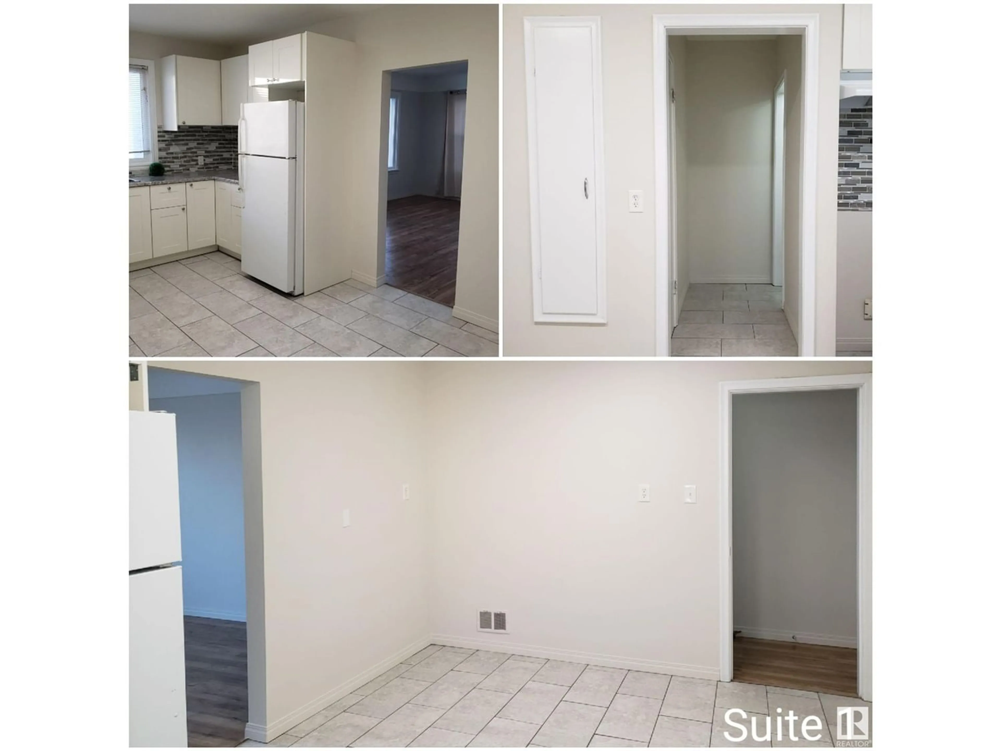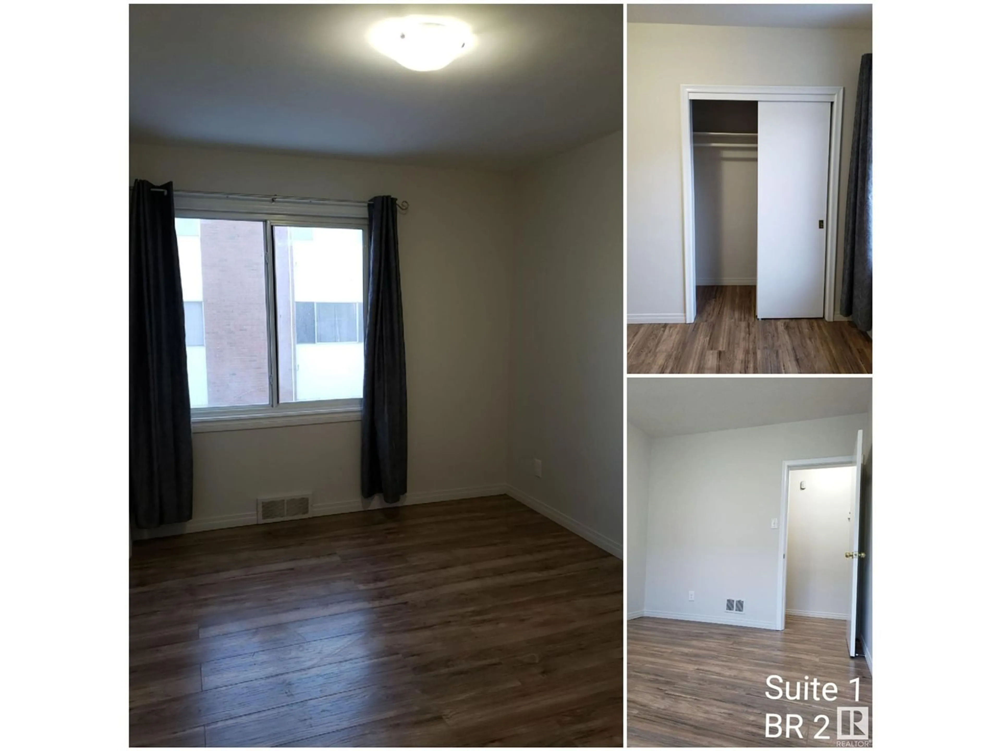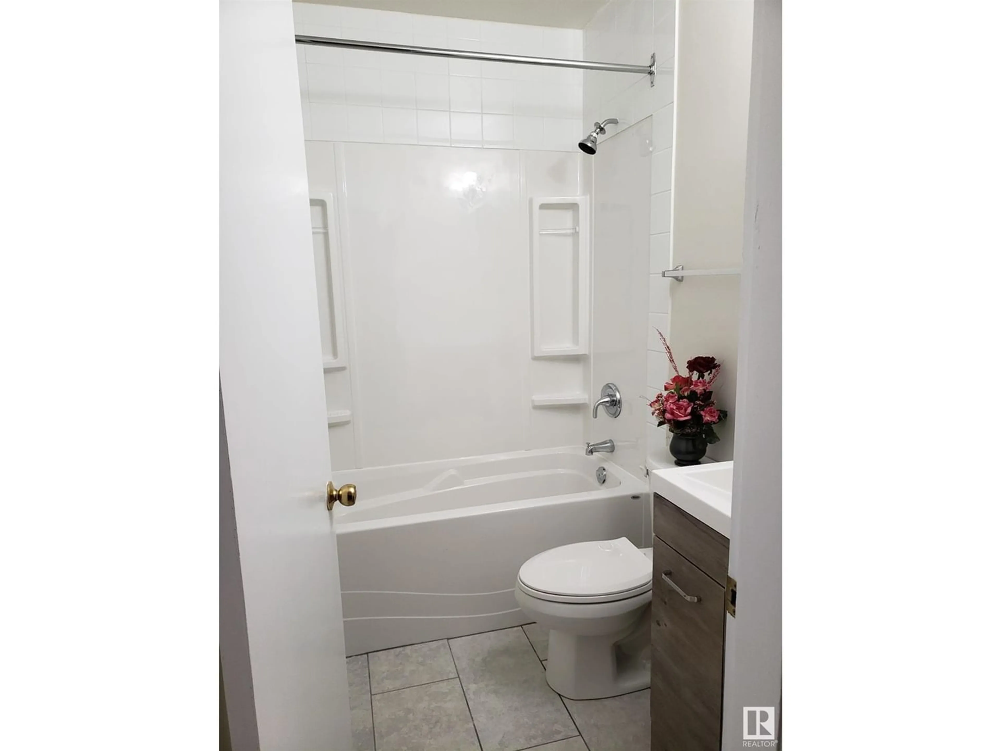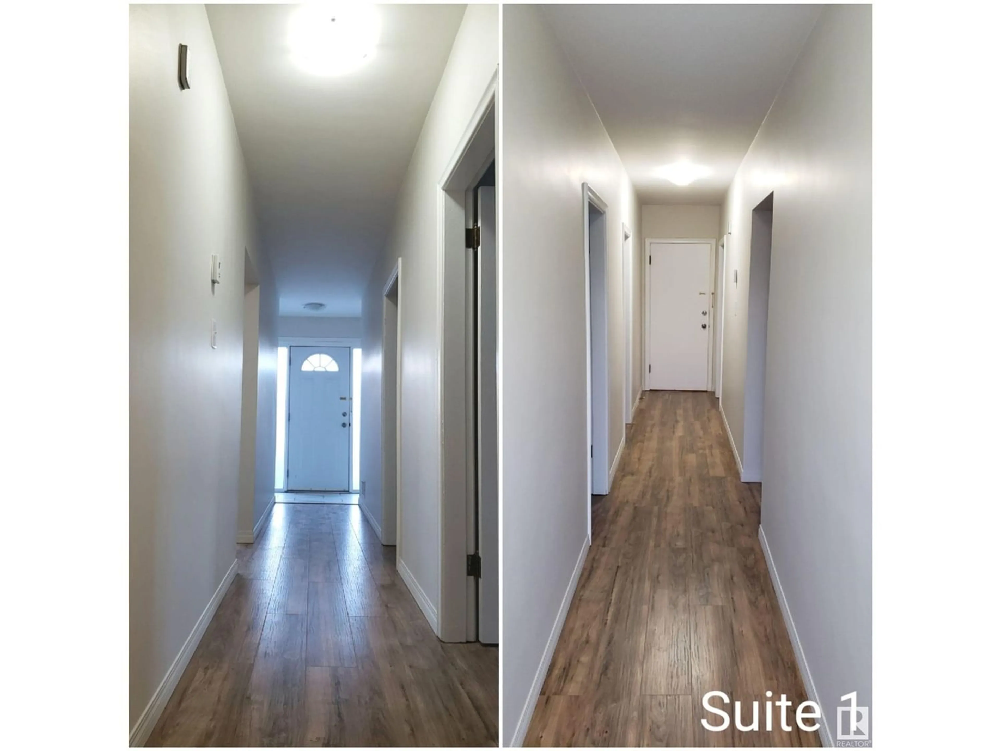11716 124 ST NW, Edmonton, Alberta T5M0K9
Contact us about this property
Highlights
Estimated ValueThis is the price Wahi expects this property to sell for.
The calculation is powered by our Instant Home Value Estimate, which uses current market and property price trends to estimate your home’s value with a 90% accuracy rate.Not available
Price/Sqft$520/sqft
Est. Mortgage$3,006/mo
Tax Amount ()-
Days On Market305 days
Description
Bright 4 plex at 11716 124 St, Edmonton, AB. Property has newer large windows. The 2 units on the main floor are unit #1 (2 bedrooms $1,100.00/m) & unit #2 (1 bedroom $850.00/m). The 2 units in the basement are unit #3 (1 bedroom $950.00/m) & unit #4 (1 bedroom $950.00/m). Each unit has its own power meter. 1 meter for water & 1 meter for gas. Property has an outside front upstairs access directly to unit #1's front door. Property has an outside upstairs access at the back to unit #2's front door. Property has a door at the front going inside downstairs to Unit #3 & unit 4's front door. Property's side door goes through the inside upstairs to unit #1 and unit #2 and the inside downstairs to laundry room with furnace & hwt & to unit #3 & 4's back door. Double detached garage at the back with back lane access renting @ $200.00/m. PROPERTY TAX FOR 2023 IS $5,349.28. UTILITIES 2023 ABOUT $6,272.90. BUILDING INSURANCE 2023 ABOUT $2,178.00. LANDSCAPING & SNOW REMOVAL 2023 ABOUT $1,200.00. (id:39198)
Property Details
Interior
Features

