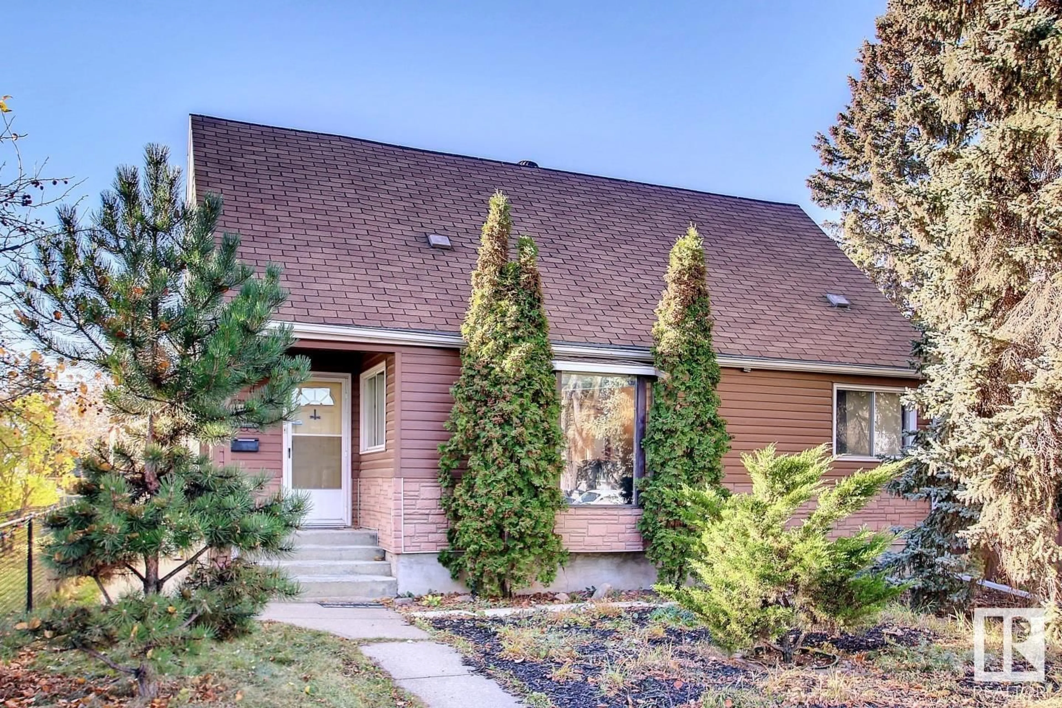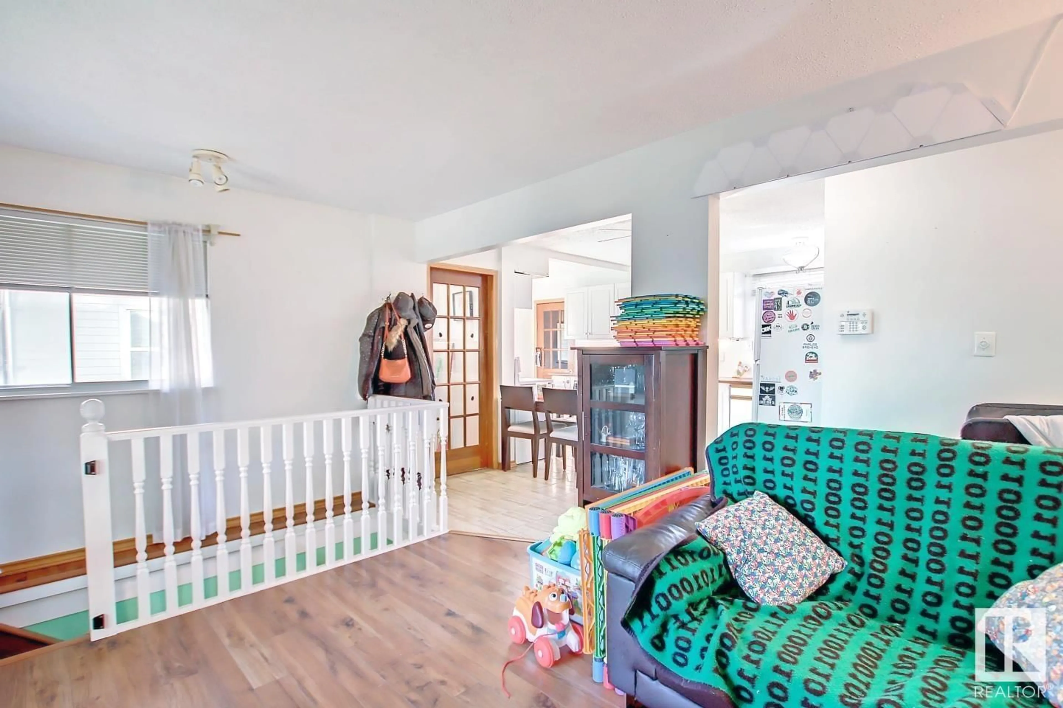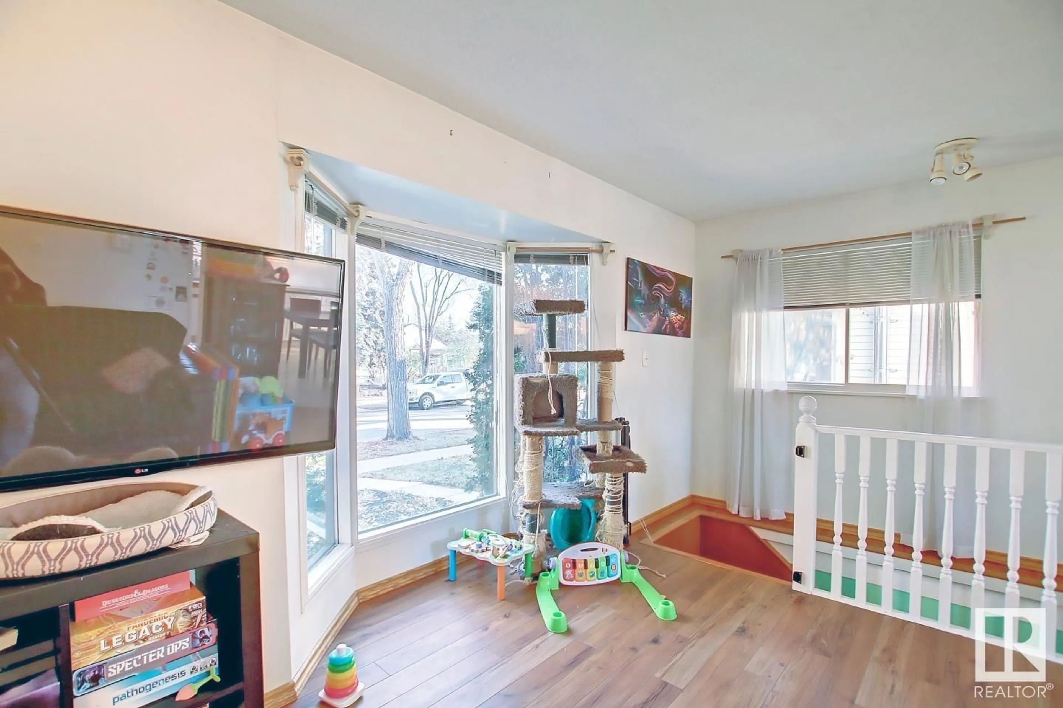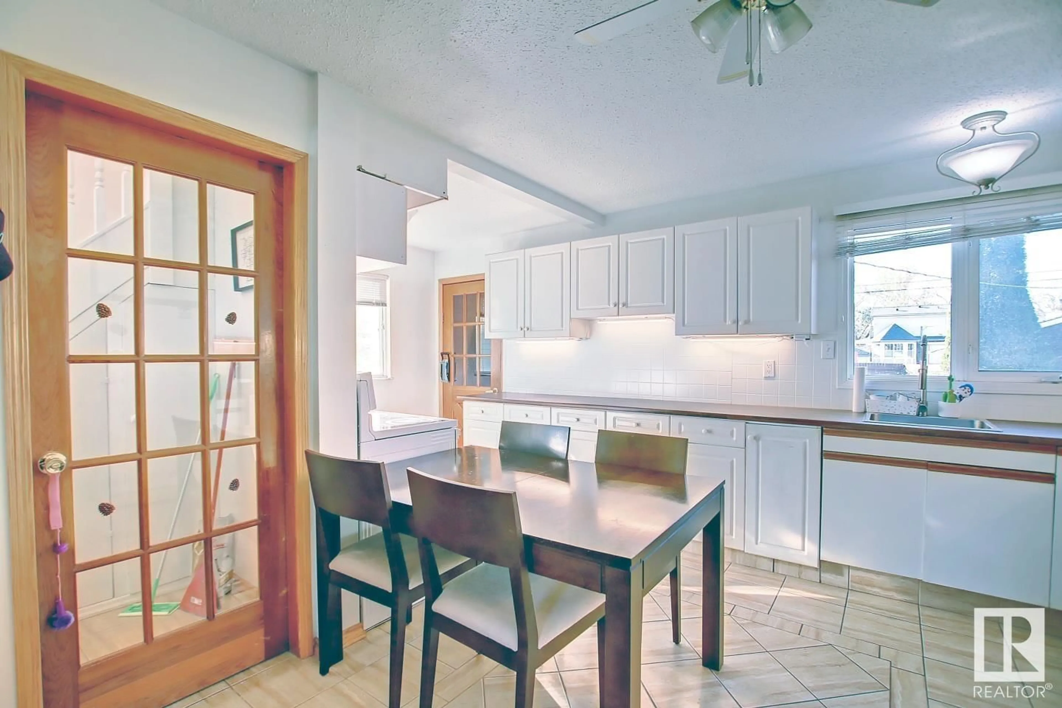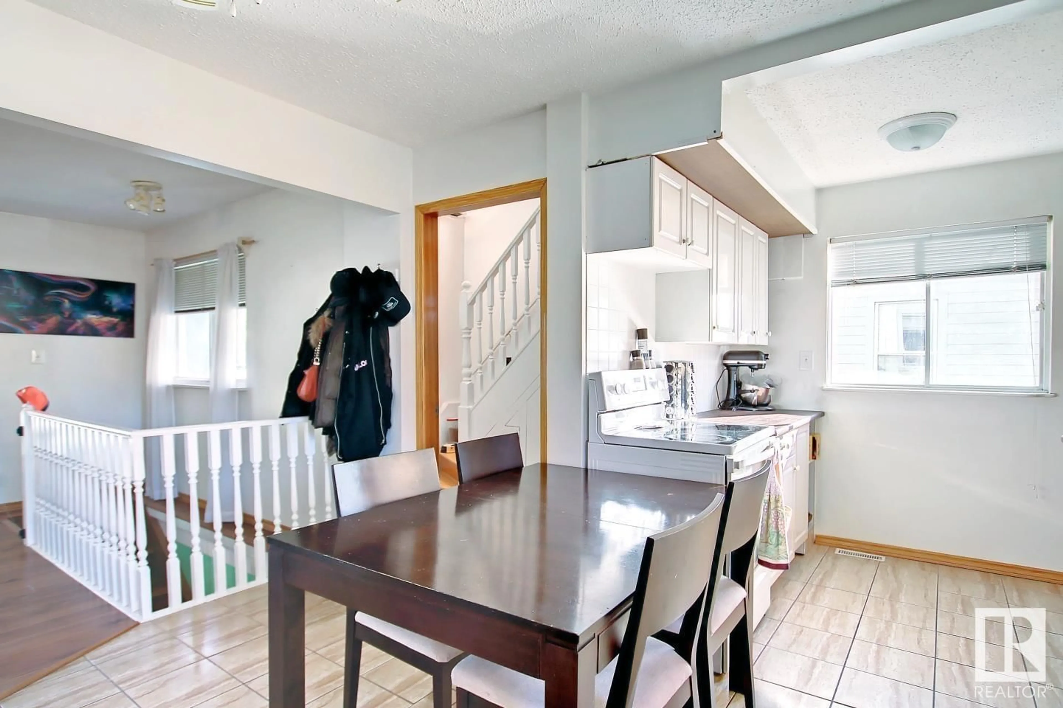11710 122 ST NW, Edmonton, Alberta T5M0C3
Contact us about this property
Highlights
Estimated ValueThis is the price Wahi expects this property to sell for.
The calculation is powered by our Instant Home Value Estimate, which uses current market and property price trends to estimate your home’s value with a 90% accuracy rate.Not available
Price/Sqft$302/sqft
Est. Mortgage$1,674/mo
Tax Amount ()-
Days On Market286 days
Description
One of a kind home with a trendy loft and massive yard! Wonderfully located within minutes to schools, rec centers, restaurants, and more! Your new home is by far one of the brightest and spacious in the neighbourhood, featuring an exquisite open concept design, large windows for plenty of natural sunlight and tastefully chosen finishes throughout to maximize brightness. Main floor boasts a beautiful open concept kitchen and living area which includes ceramic tile and laminate flooring, as well as a spacious master bedroom with an ensuite washroom. Basement includes two large rooms as well as a classy laundry area whose walls are comprised of a rare Turkish stone. Upstairs leads to a stylish loft that's perfect for hosting get togethers! Your enormous yard includes a beautiful deck, well maintained landscaping including plenty of fruits such as an apple tree, raspberries, saskatoons, blueberries and haskaps, as well as a covered area for outdoor hosting no matter the weather! (id:39198)
Property Details
Interior
Features
Basement Floor
Bedroom 3
Bedroom 2

