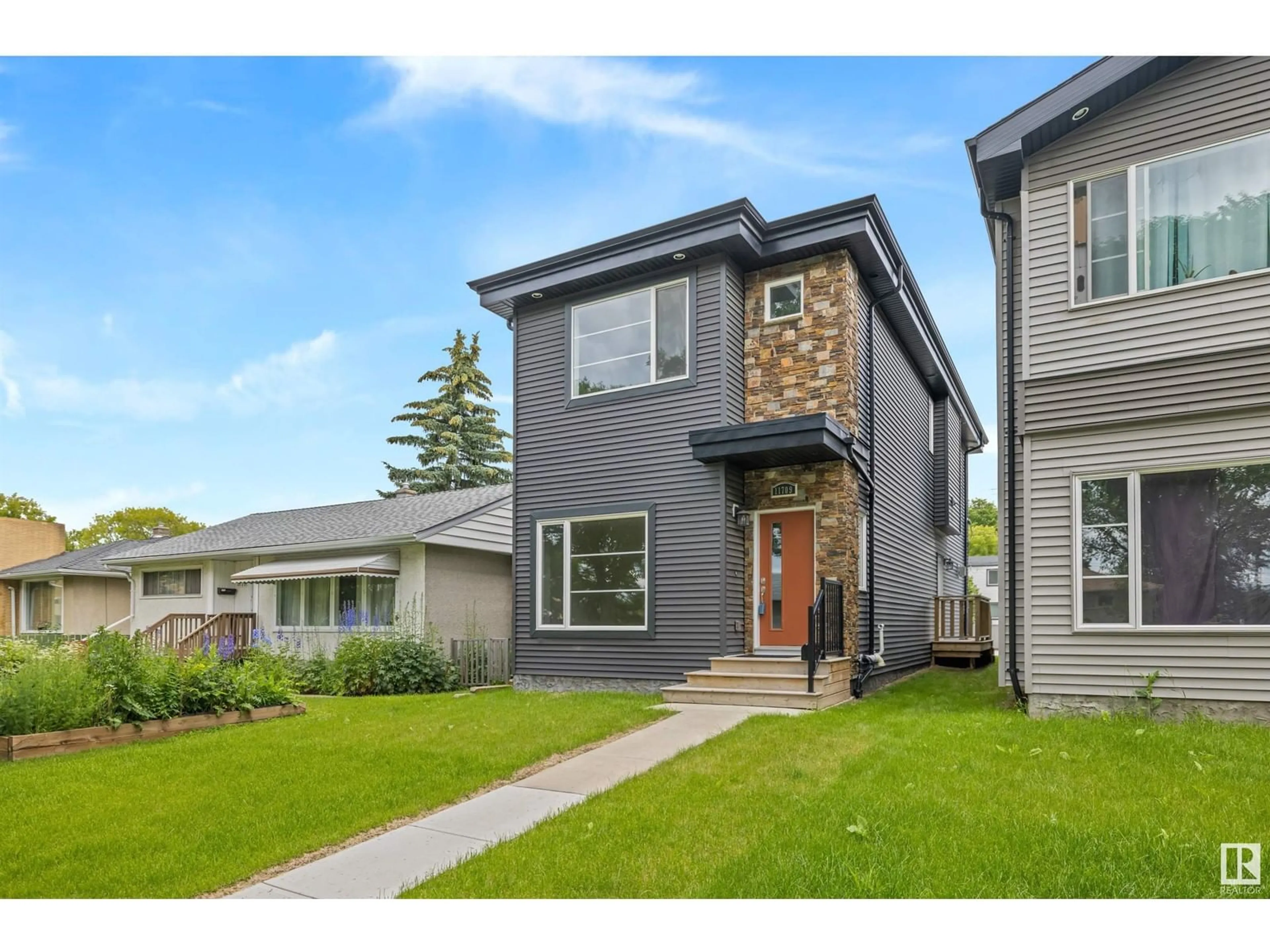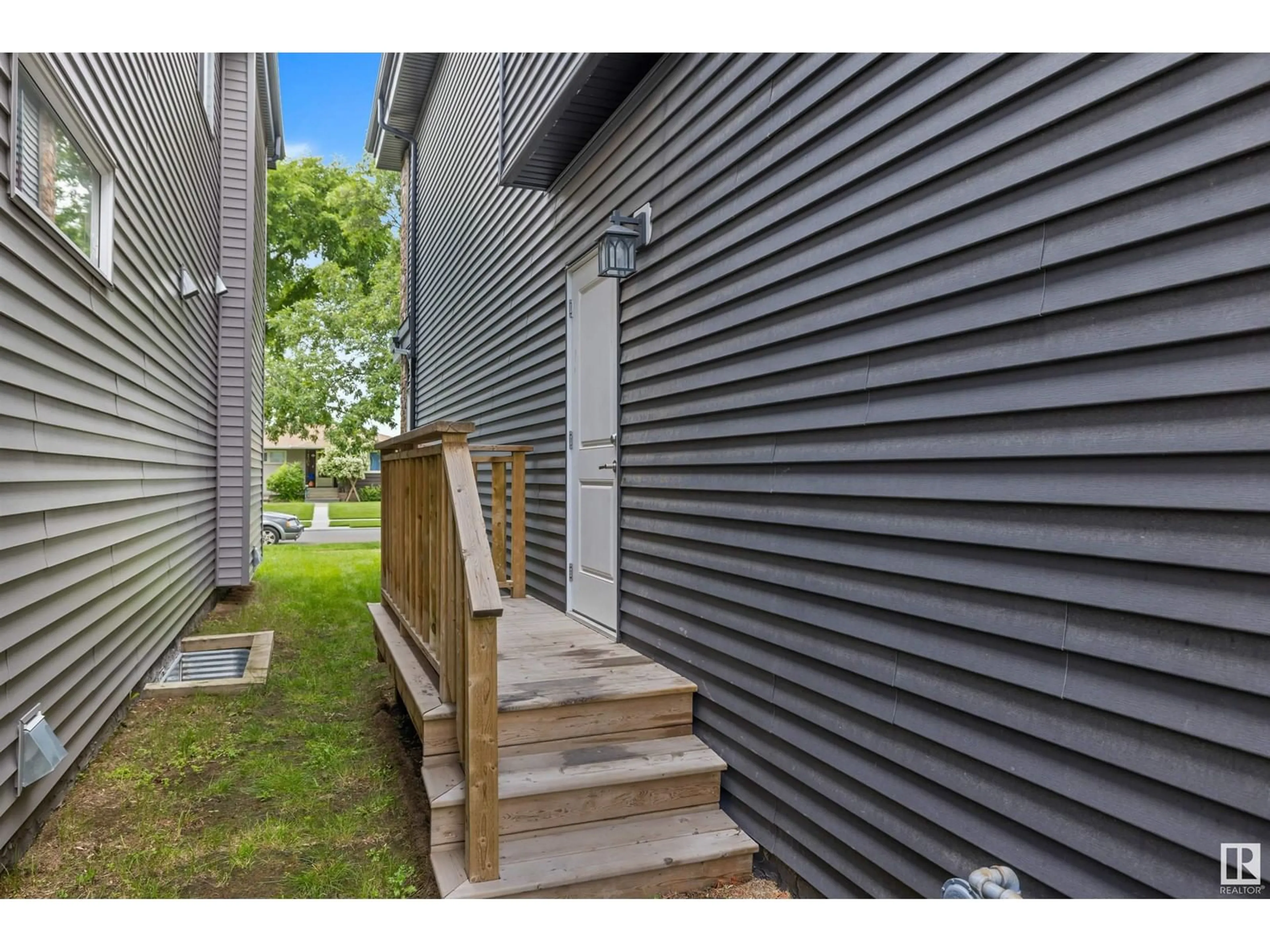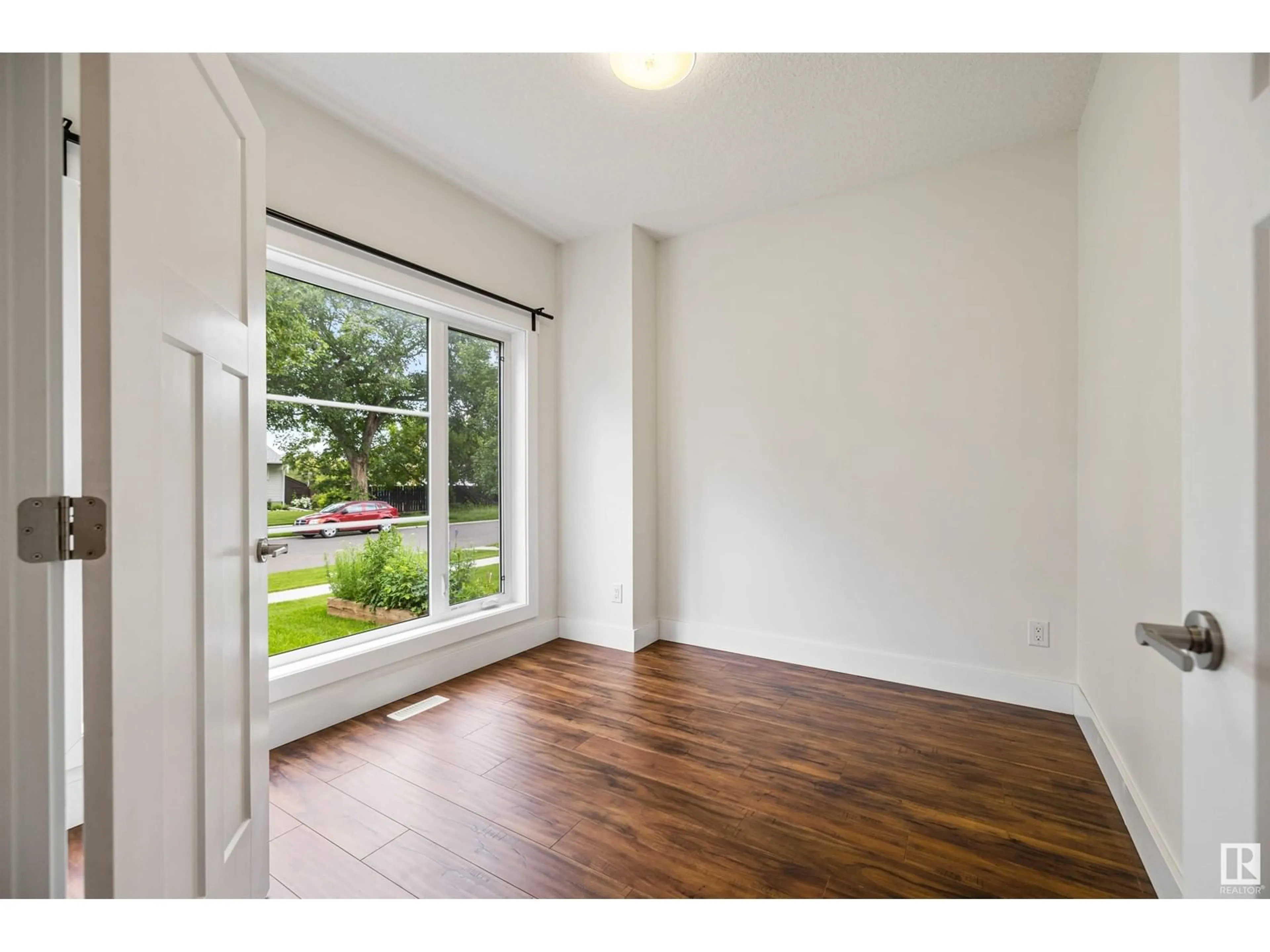11709 131 ST NW, Edmonton, Alberta T5M1C7
Contact us about this property
Highlights
Estimated ValueThis is the price Wahi expects this property to sell for.
The calculation is powered by our Instant Home Value Estimate, which uses current market and property price trends to estimate your home’s value with a 90% accuracy rate.Not available
Price/Sqft$267/sqft
Days On Market5 days
Est. Mortgage$2,040/mth
Tax Amount ()-
Description
New INGLEWOOD detached Home w/ 9' CEILINGS ON ALL LEVELS!!! Main floor features the spacious Kitchen w/ Massive Island, Built in Oven, Gas Cook Top, Stainless Steel Fridge & Dishwasher, Gas Fireplace with floor to ceiling tile, Oversized Patio Door which leads to the Large Rear Deck, SIDE ENTRANCE which Leads to the Basement (possible revenue generating basement suite) Powder Room and Den/4th Bedroom off the Entrance! Upper Level has the Spacious Master Suite w/ Walk-in Closet and FIVE PIECE MASTER ENSUITE! Ensuite has a Stand alone Tub w/ Chandelier, Separate Shower & Double Vanity! Upstairs has 2 additional Bedrooms both w/walk-in closets, Upper Level also has the 2nd Full Bath as well as Upstairs Laundry! Basement is roughed in for 4th bathroom and has separate entry off the side door! Great Location in Inglewood close to the Royal Alex, LRT, Downtown with Easy access several major arteries. (id:39198)
Property Details
Interior
Features
Main level Floor
Living room
Dining room
Kitchen
Den
Property History
 32
32


