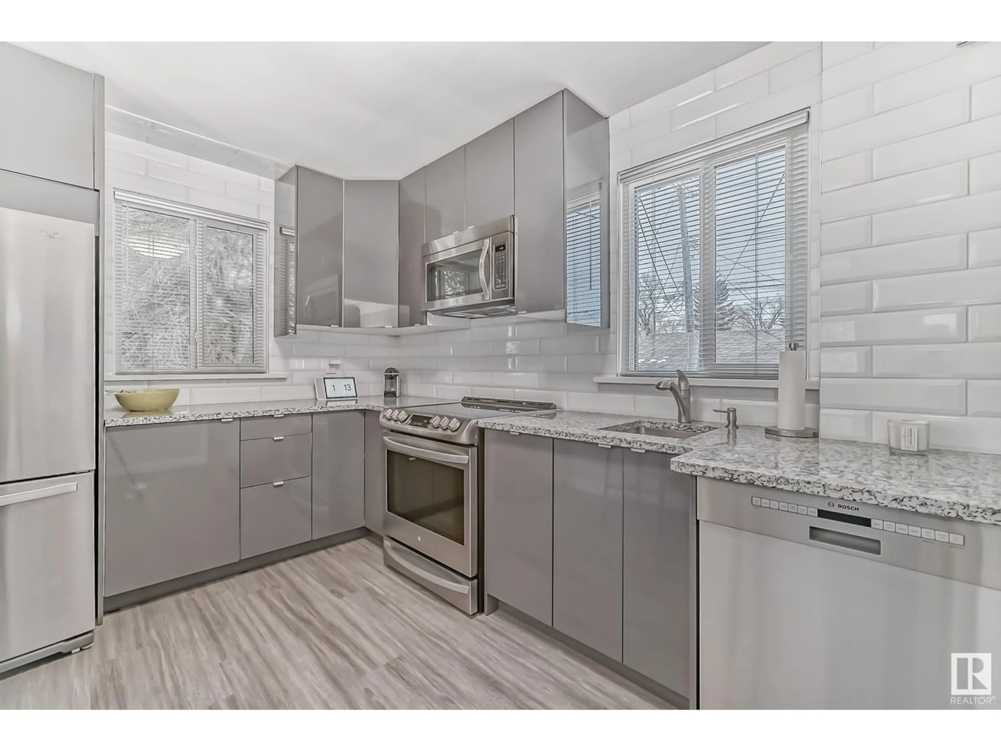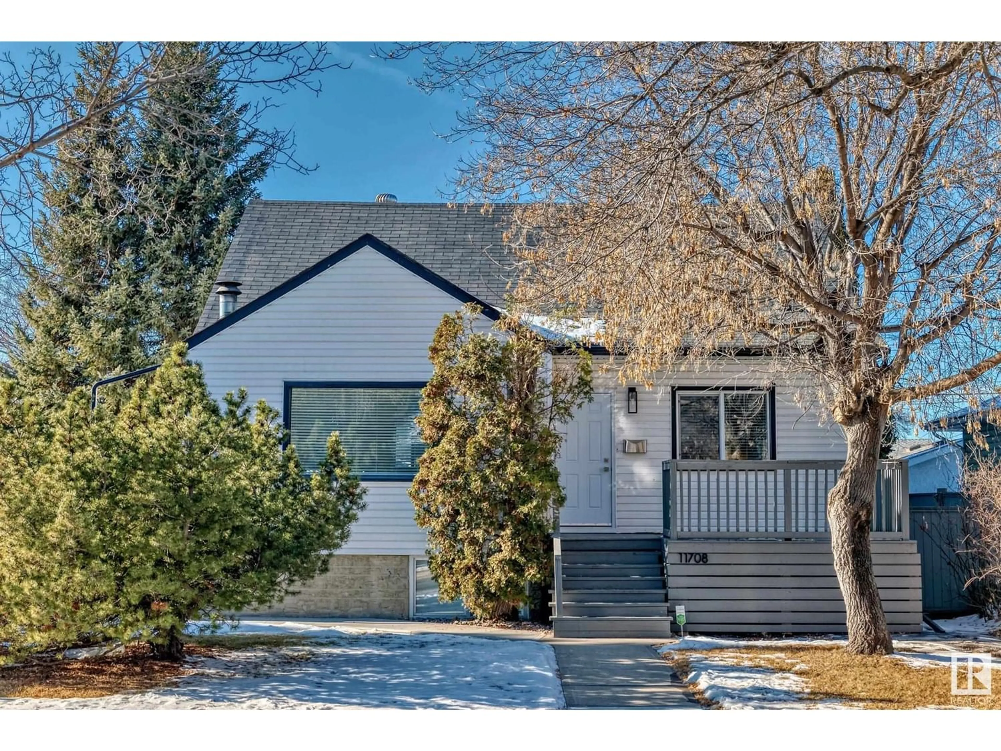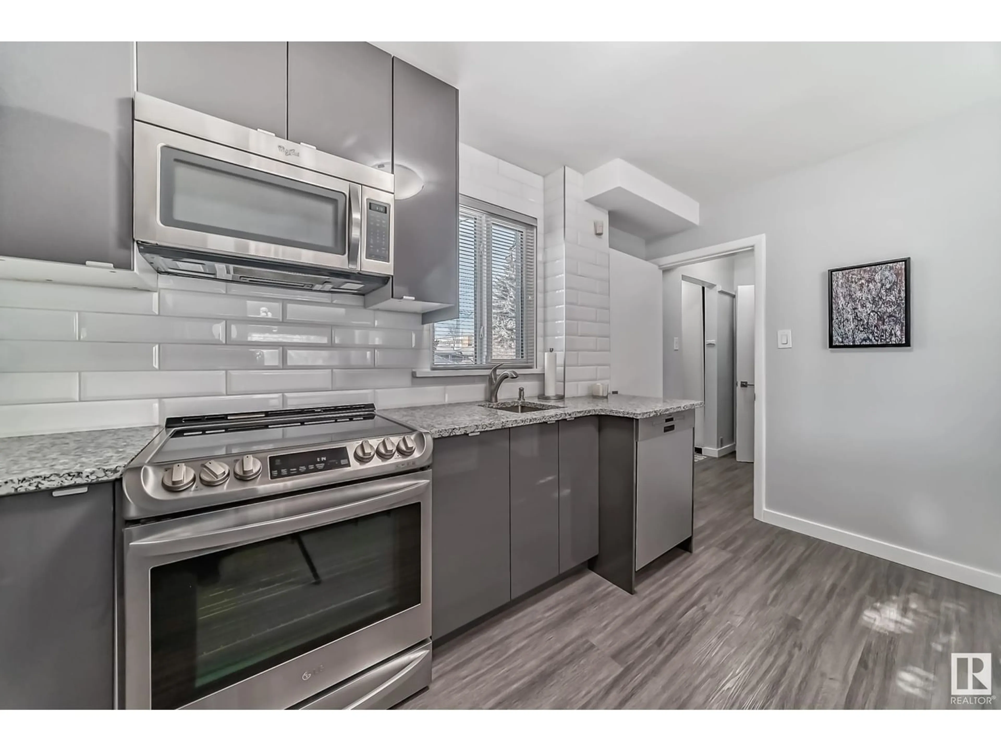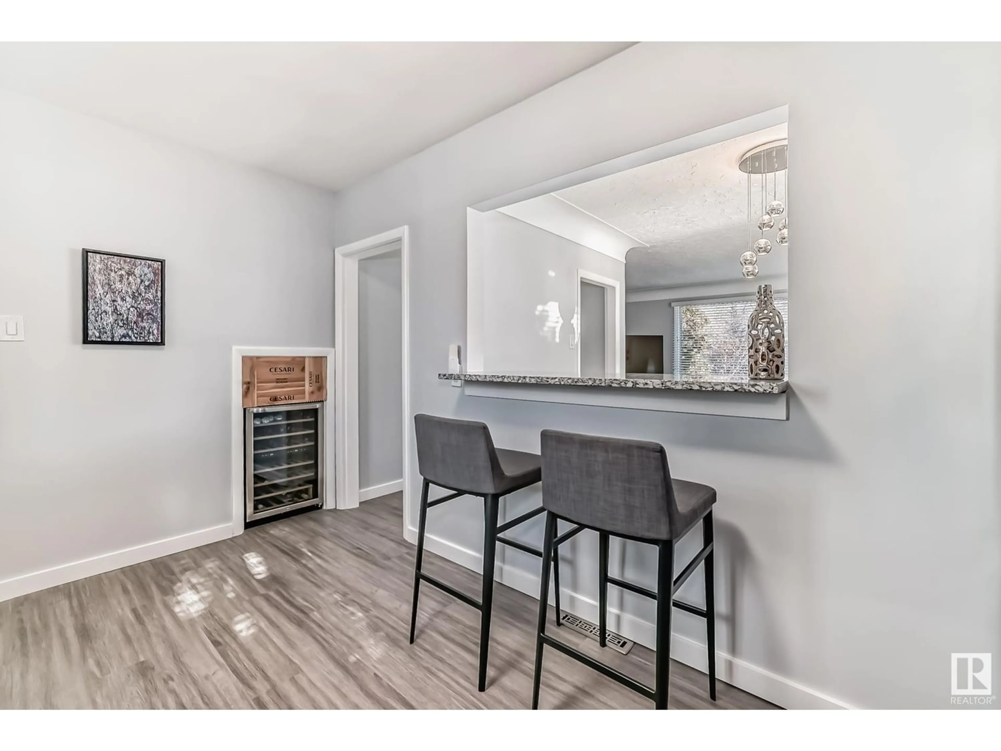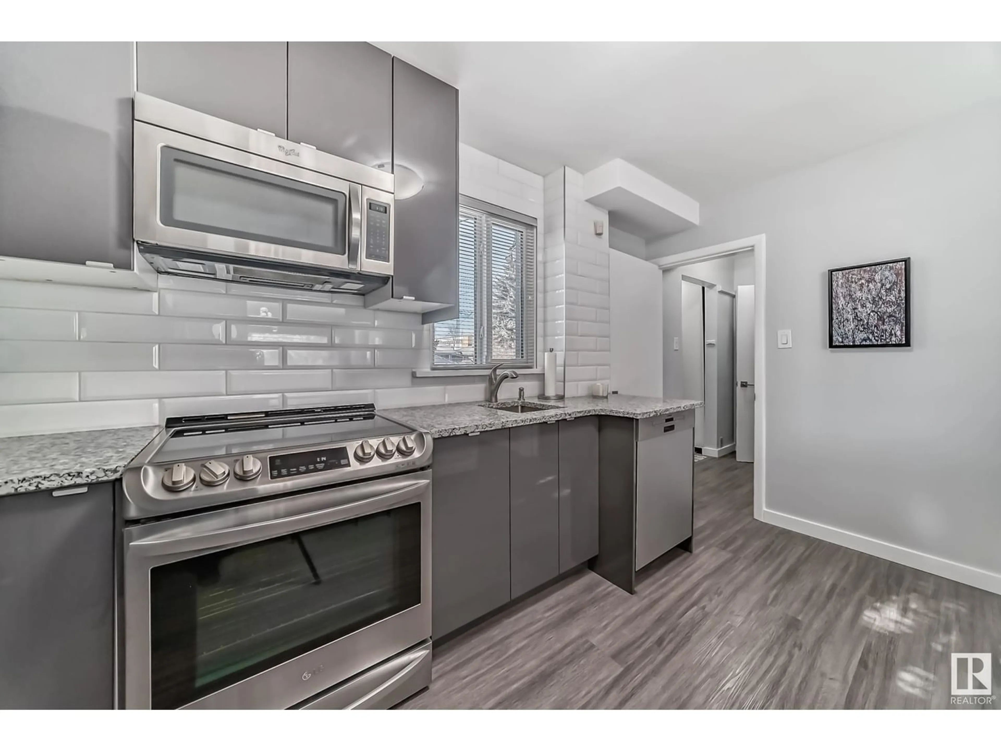11708 130 ST NW NW, Edmonton, Alberta T5M1A8
Contact us about this property
Highlights
Estimated ValueThis is the price Wahi expects this property to sell for.
The calculation is powered by our Instant Home Value Estimate, which uses current market and property price trends to estimate your home’s value with a 90% accuracy rate.Not available
Price/Sqft$356/sqft
Est. Mortgage$2,791/mo
Tax Amount ()-
Days On Market264 days
Description
This property is a remarkable opportunity in the charming, mature neighbourhood of Inglewood.The home offers three distinct living spaces, each featuring its own entrance, bedroom, kitchen, dining room, living room,and bathroom.Features include ..New windows and blinds through out the home, Air conditioner, paint , gas fireplace with remote, granite countertops , marble and tile in kitchens and bathrooms, new garage door and shingles with eavestroughs,new thick laminate flooring, high end Stainless steel appliances on each level . Basement is insulated with vibration technology and sound proofing between floors, newer hot water tank and furnace. New cement around the home , Shingles with eavestroughs and insulation in the attic , a new garage door with wifi connection and up graded electrical.This property is conveniently located close to schools, parks, shopping, and public transportation. Whether you're looking for a revenue property or a home with versatile living arrangements, this one is a must see! (id:39198)
Property Details
Interior
Features
Basement Floor
Breakfast
3.43 m x 1.74 mLaundry room
3.39 m x 1.87 mSecond Kitchen
3.02 m x 3.3 mBedroom 4
4.74 m x 3.69 mExterior
Parking
Garage spaces 5
Garage type Detached Garage
Other parking spaces 0
Total parking spaces 5

