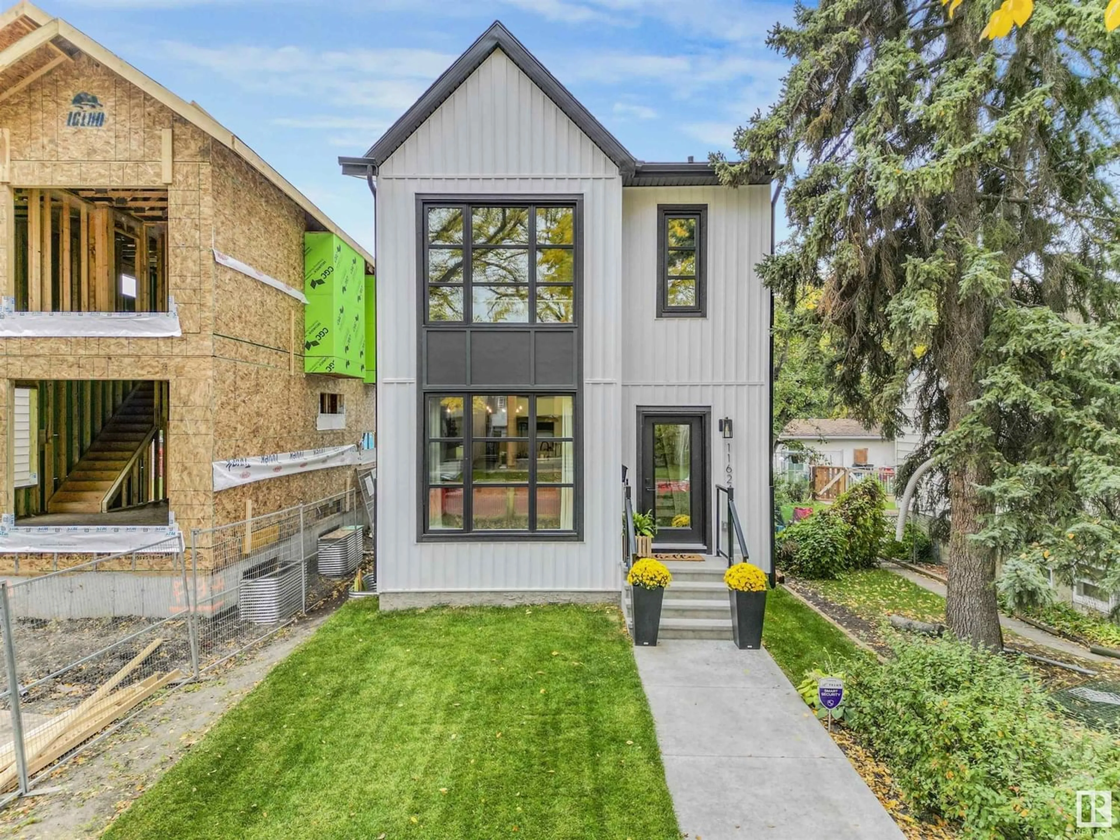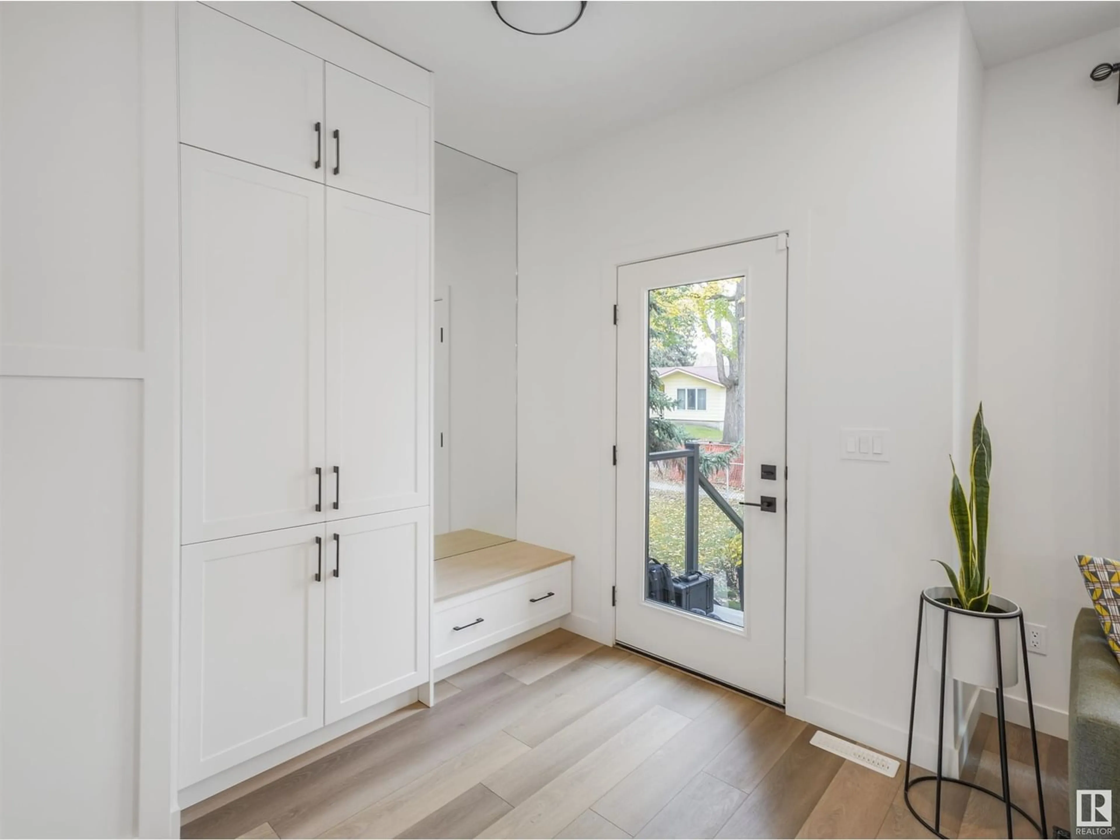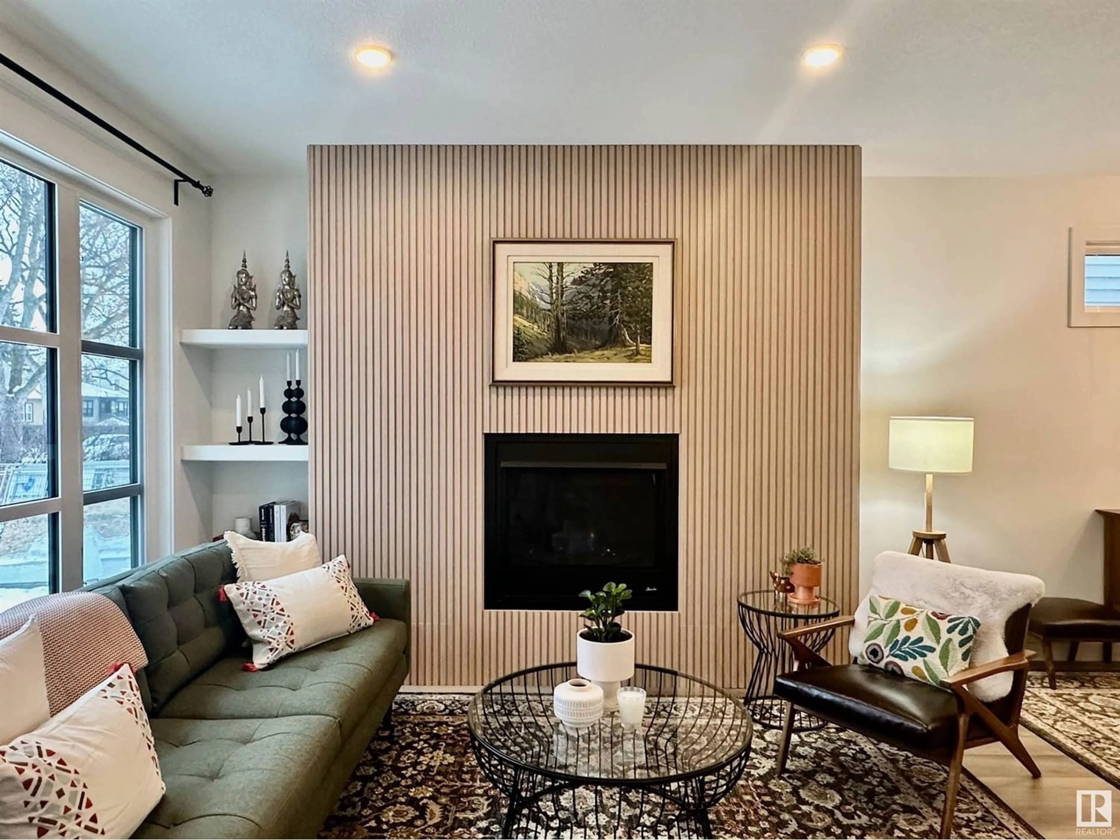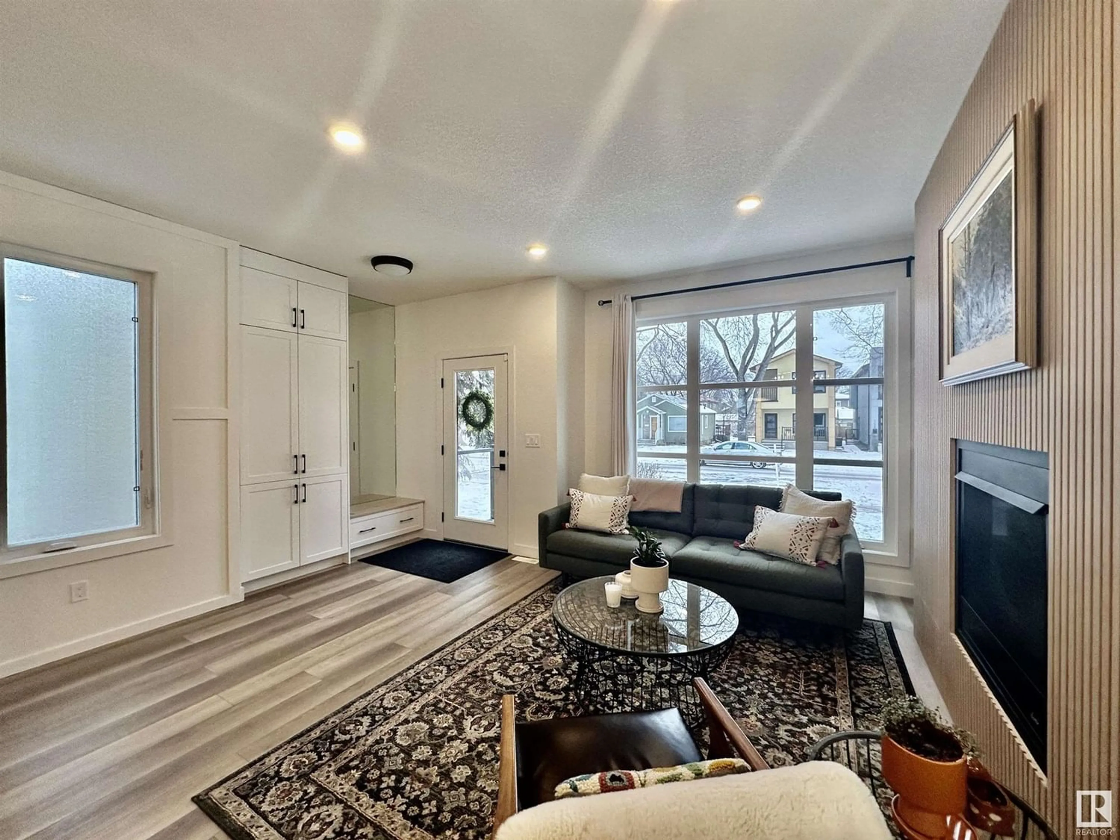11624 126 ST NW, Edmonton, Alberta T5M0R8
Contact us about this property
Highlights
Estimated ValueThis is the price Wahi expects this property to sell for.
The calculation is powered by our Instant Home Value Estimate, which uses current market and property price trends to estimate your home’s value with a 90% accuracy rate.Not available
Price/Sqft$358/sqft
Est. Mortgage$2,748/mo
Tax Amount ()-
Days On Market312 days
Description
Steps from the park sits the meticulously crafted modern farm house. Upgraded from top to bottom, this home offers nearly 1800sqft, 3 bedrooms, 3 bathrooms , upper floor laundry, central AC, MAIN FLOOR DEN. This property features a generous sized living room equipped with a custom mantle and gas fireplace and the perfect dining area. The stunning kitchen features 2 tone cabinetry, transom window in the backsplash, centre island with stunning pendant lighting, comes fully equipped with stainless steel appliances and complimented with quartz countertops. Off the kitchen is additional custom cabinetry that includes a work area, and ample storage space. Through the metal barn door and into the den includes custom millwork making it the ideal home office. The upper level is where you will find 3 bedrooms, one of which is the stunning primary that features 3 closet areas and a beautiful 5pc ensuite. FEATURES: SEPARATE SIDE ENTRY FOR FUTURE SUITE, VAULTED CEILING, DBL GARAGE & REAR DECK! (id:39198)
Property Details
Interior
Features
Above Floor
Primary Bedroom
4.09 m x 6.31 mBedroom 2
3.06 m x 3.05 mBedroom 3
3.13 m x 3.25 m



