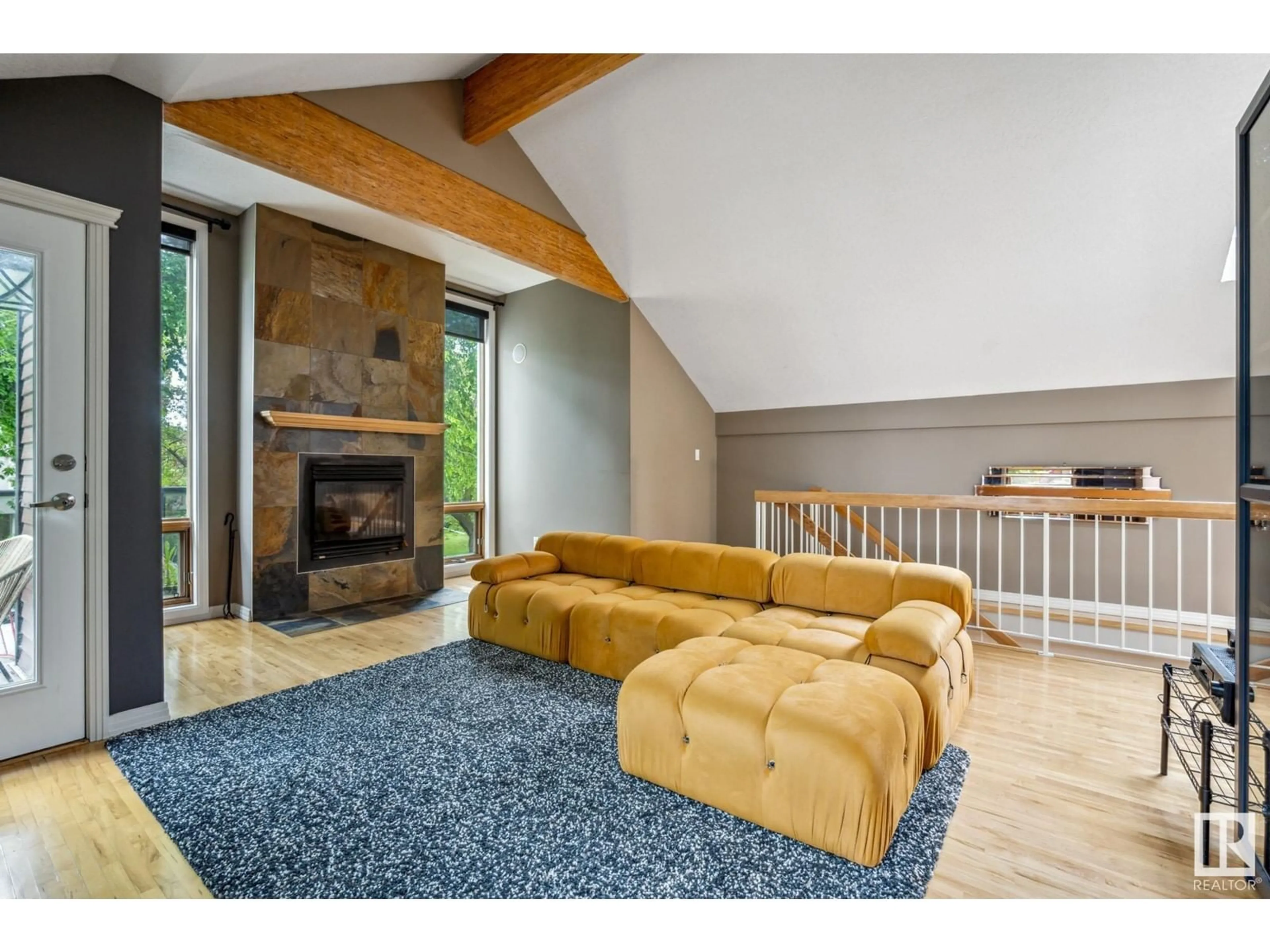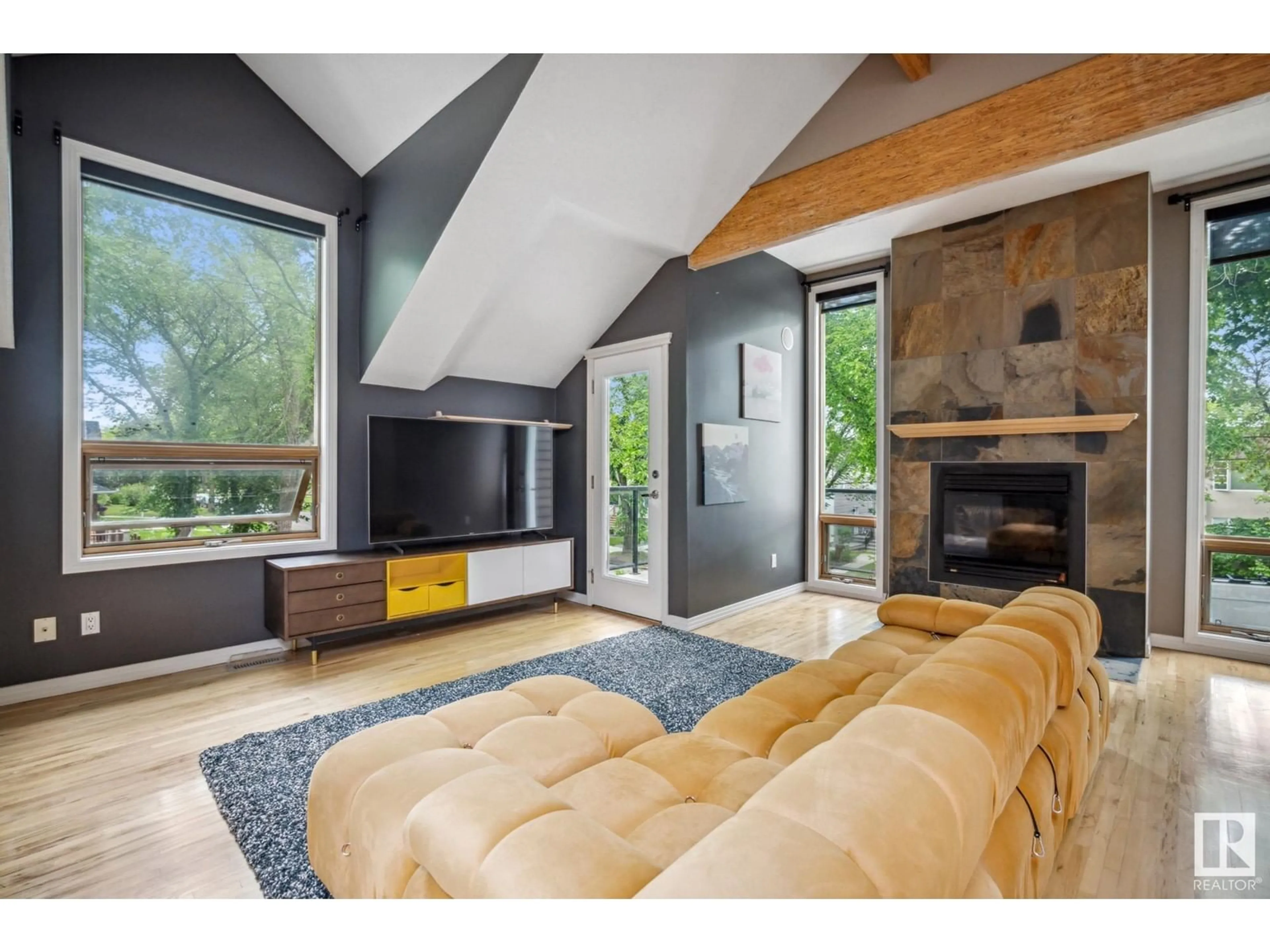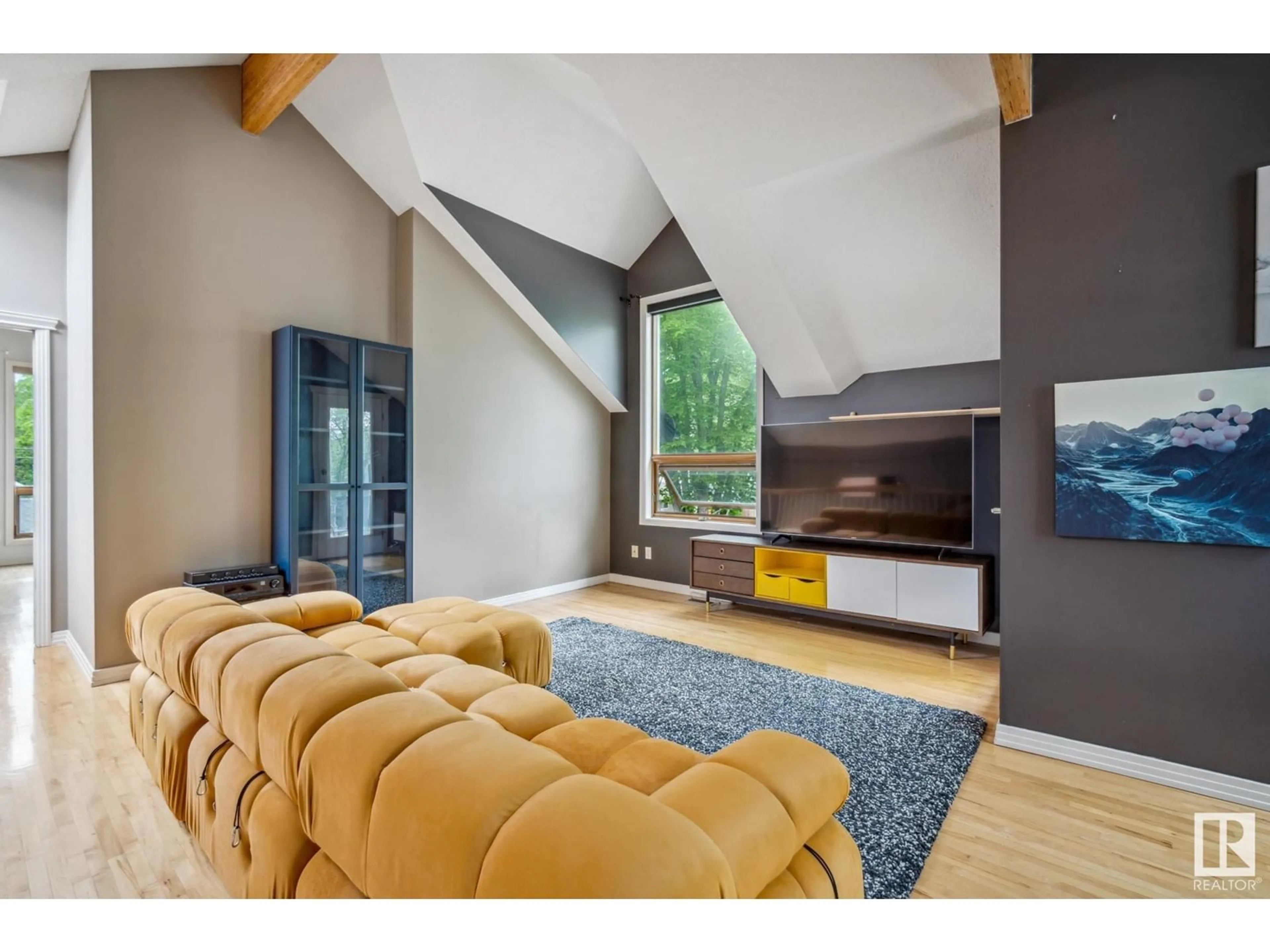11550 122 Street NW, Edmonton, Alberta T5M0C1
Contact us about this property
Highlights
Estimated ValueThis is the price Wahi expects this property to sell for.
The calculation is powered by our Instant Home Value Estimate, which uses current market and property price trends to estimate your home’s value with a 90% accuracy rate.Not available
Price/Sqft$330/sqft
Est. Mortgage$2,276/mo
Tax Amount ()-
Days On Market1 day
Description
Explore this unique 2-storey home, minutes from a dog park, downtown, UofA, NAIT, and trendy 124th Street restaurants. Situated in a peaceful neighbourhood, it features real maple hardwood, upgraded granite, and Cabico cabinets. The main floor has 2 bedrooms, including one ideal for an office with a private entrance. The upper level boasts vaulted ceilings, a cozy living room with a wood-burning fireplace, and access to an upper deck. The master retreat includes a 4-piece ensuite and walk-in closet. Enjoy stainless steel appliances, a reverse osmosis water system, and A/C. With a 2-tier Trex deck in the west-facing backyard and a double detached heated garage, this home is a must-see! (id:39198)
Property Details
Interior
Features
Basement Floor
Recreation room
5 m x 4.6 mExterior
Parking
Garage spaces 4
Garage type -
Other parking spaces 0
Total parking spaces 4
Property History
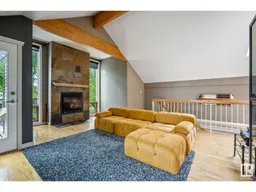 43
43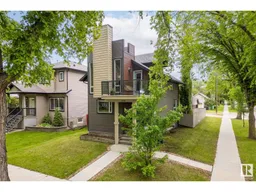 43
43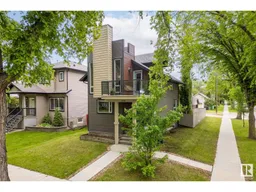 52
52
