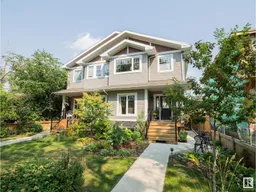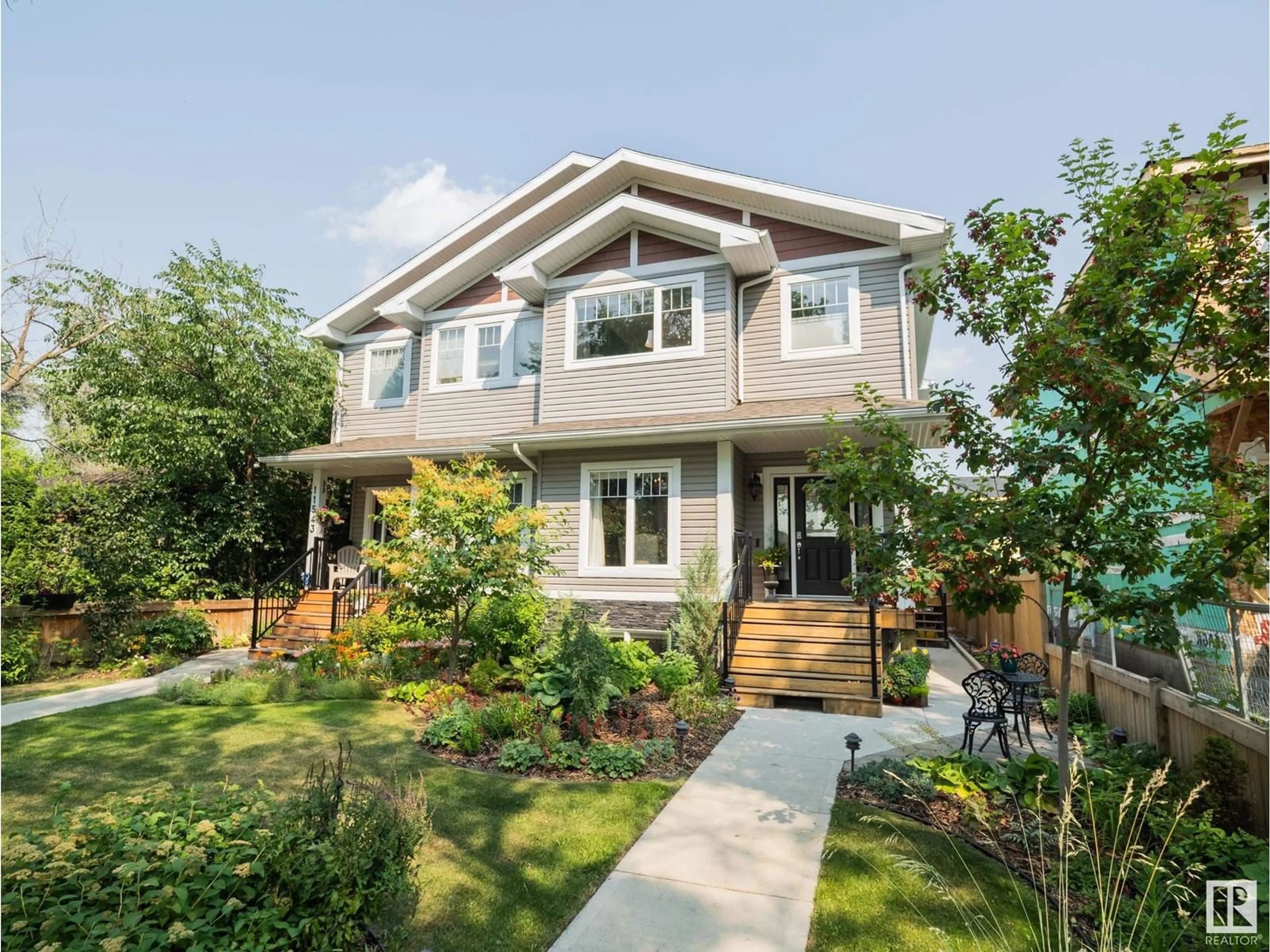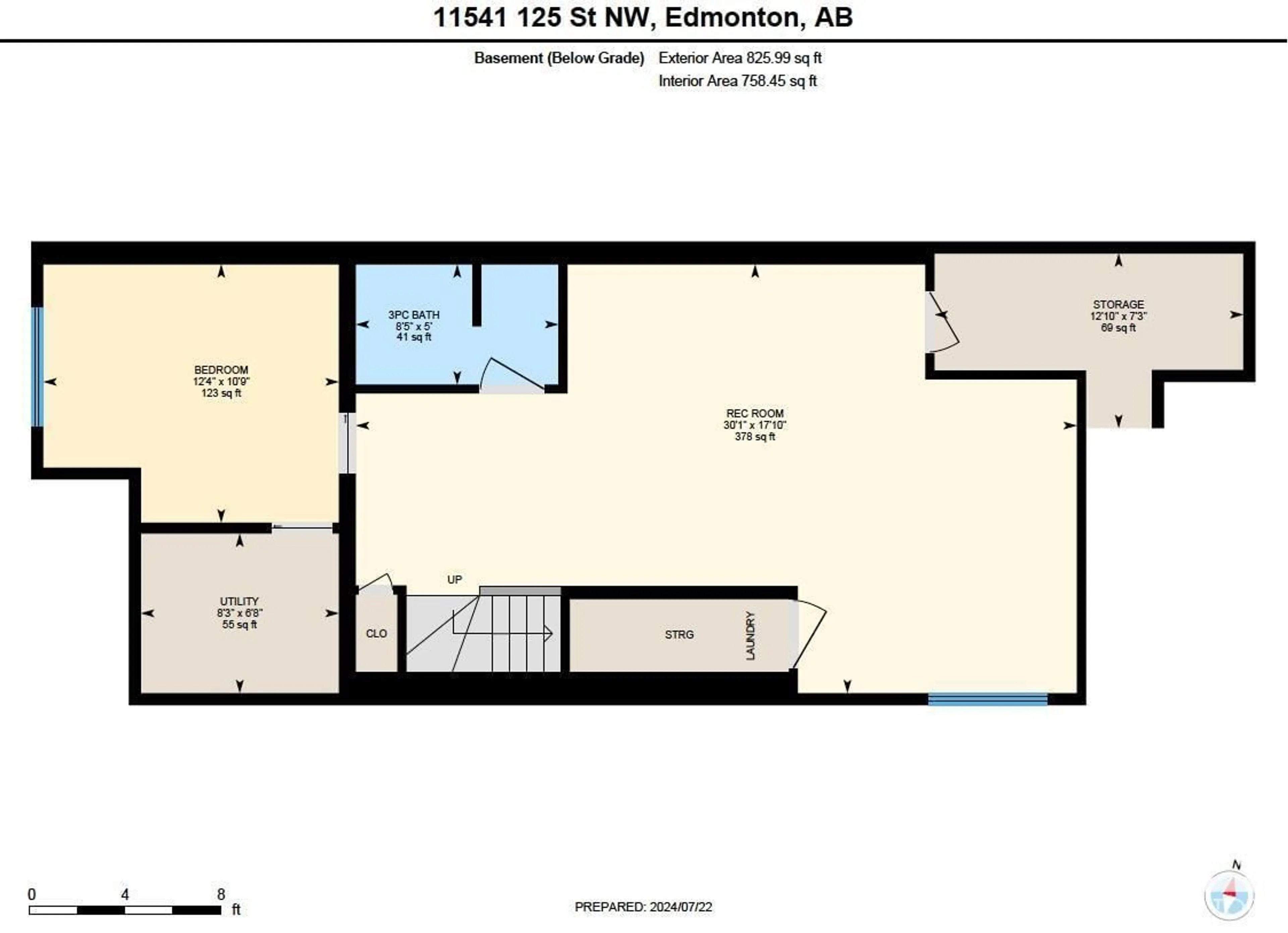11541 125 ST NW, Edmonton, Alberta T5M0N3
Contact us about this property
Highlights
Estimated ValueThis is the price Wahi expects this property to sell for.
The calculation is powered by our Instant Home Value Estimate, which uses current market and property price trends to estimate your home’s value with a 90% accuracy rate.Not available
Price/Sqft$299/sqft
Days On Market4 days
Est. Mortgage$2,362/mth
Tax Amount ()-
Description
Welcome to Inglewood and this updated 1835sqft Half duplex. Walking up to the home you are in awe of the beautiful professionally landscaped front yard, wait till you see the back! Entering the home you are greeted by a large front foyer and formal dining room or flex space. The open concept continues to the kitchen complete with granite countertops, large island, S/S appliance with gas stove, and corner pantry. The adjoining living room is so bright with massive east facing windows and a cozy corner fireplace. The main floor is completed with back mudroom area and 2pc powder room. Upstairs you will find a huge master bedroom with large walk-in closet, and spacious 5 pc ensuite. There is also 2 more bedrooms, 4pc main bath, and convenient upstairs laundry. The basement has been fully finished with a huge family area with wetbar/craft area, 4th bedroom, 3pc bath, and another laundry area. Outside enjoy the raised deck, lower patio and the ever changing beautiful gardens. This is one home not to be missed! (id:39198)
Property Details
Interior
Features
Basement Floor
Bedroom 4
12'4 x 10'9Property History
 71
71

