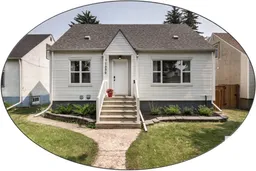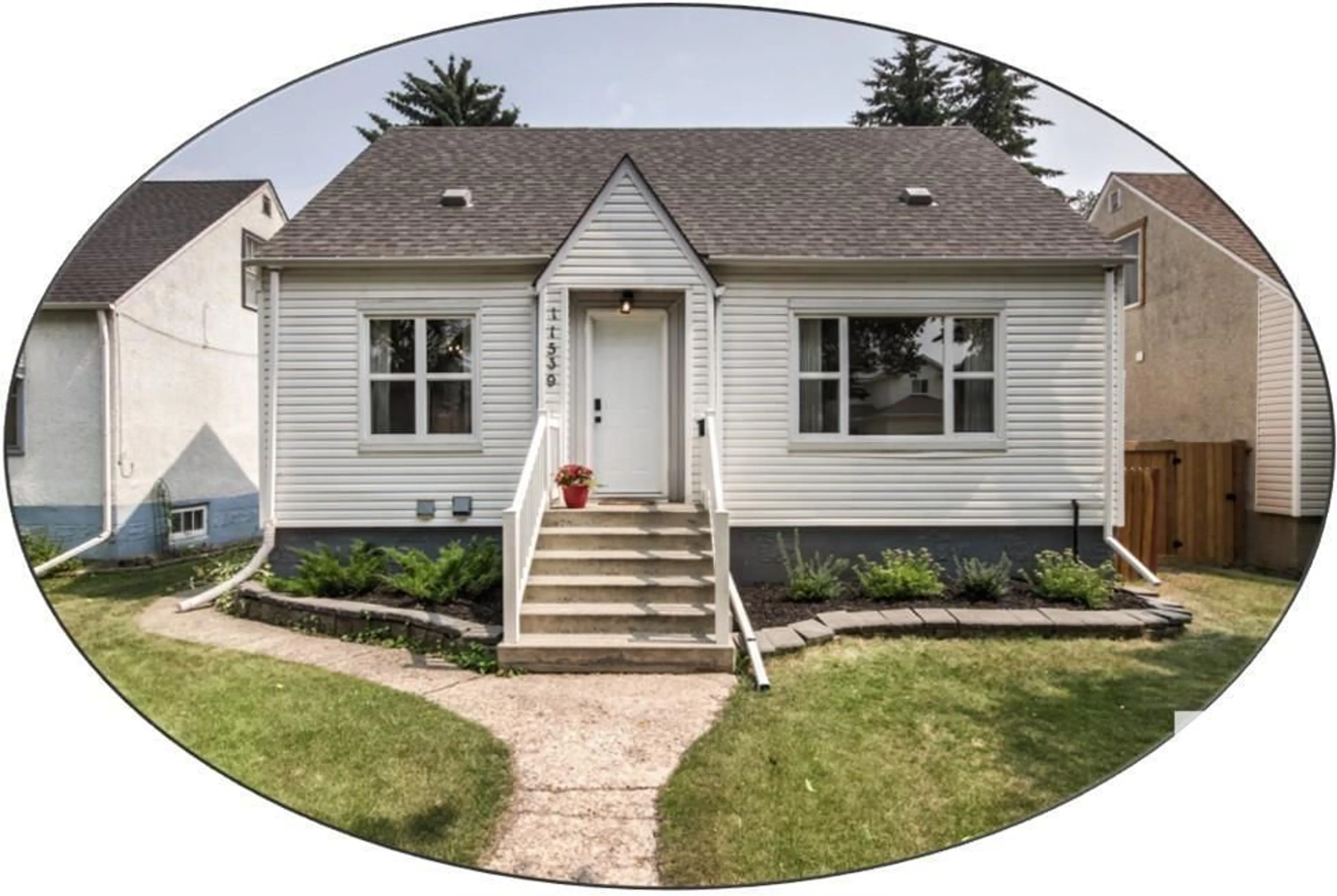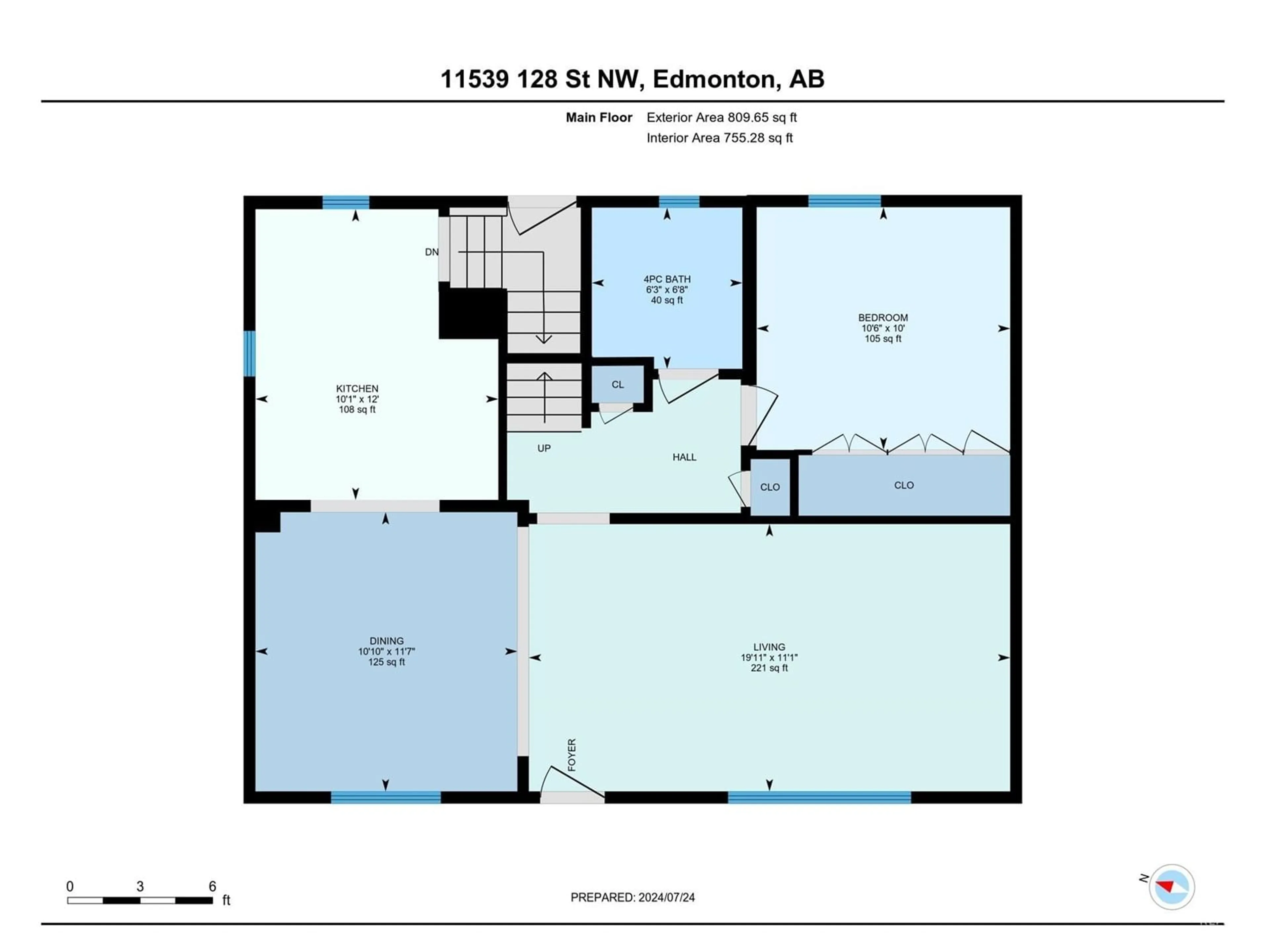11539 128 ST NW, Edmonton, Alberta T5M0X2
Contact us about this property
Highlights
Estimated ValueThis is the price Wahi expects this property to sell for.
The calculation is powered by our Instant Home Value Estimate, which uses current market and property price trends to estimate your home’s value with a 90% accuracy rate.Not available
Price/Sqft$342/sqft
Days On Market2 days
Est. Mortgage$1,889/mth
Tax Amount ()-
Description
In this family-friendly community (a few houses from a well-treed revitalized park with picnic areas) the 1286sqft 3 bedroom/2 bath home has charming curb appeal. Maintaining mid-century detail, the contemporary updates are extensive: 100-amp service, Vinyl windows, Exterior doors, Shingles & Roof vents, Eavestrough, R50 attic insulation, Sump pump & Weeping tile, HWT, Kitchen with granite counters & stainless appliances, Bathrooms. No carpet: hardwood, laminate, tile & vinyl plank floors. Main: huge Living room, Dining room opened to Kitchen (lots of cabinets/gas stove), 4-piece Bath & Bedroom (5-door built-in wardrobe). Staircase (hardwood treads) to Primary & 2nd Bedroom. Lower level (high ceilings): Recreation room, Den (enlarge window for 4th bedroom), 3-piece Bath, Laundry/Utility. Big windows throughout invite natural light. Large yard: concrete patio, oversized double garage. Great location: Close to schools, transportation, vibrant 124 ST. Easy access to Downtown & N.A.I.T. Welcome to Inglewood. (id:39198)
Property Details
Interior
Features
Basement Floor
Family room
5.66 m x 6.25 mDen
3.78 m x 2.61 mUtility room
7.23 m x 2.95 mExterior
Parking
Garage spaces 4
Garage type Detached Garage
Other parking spaces 0
Total parking spaces 4
Property History
 48
48

