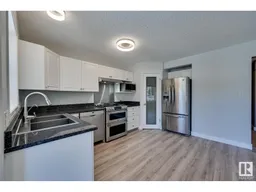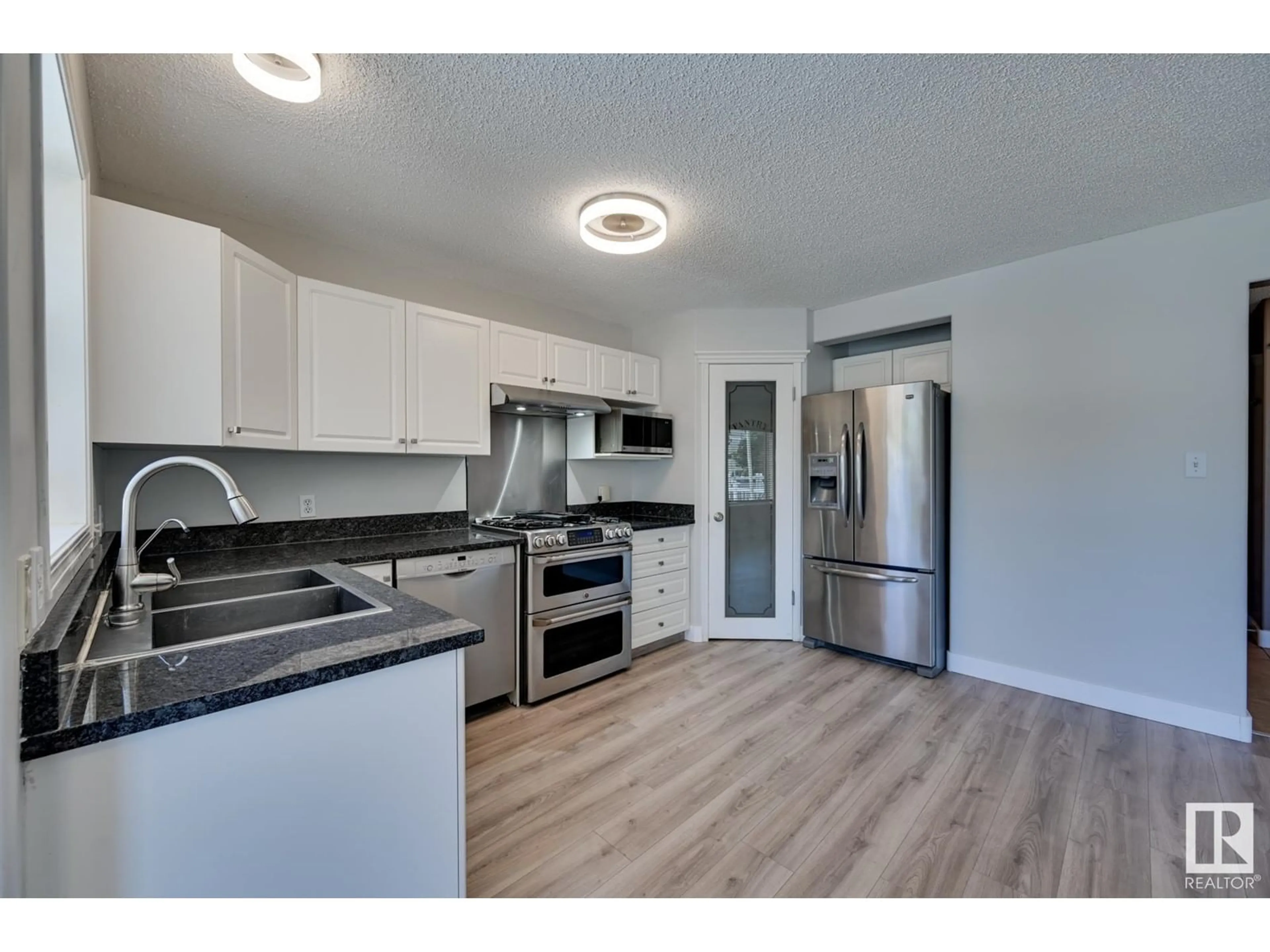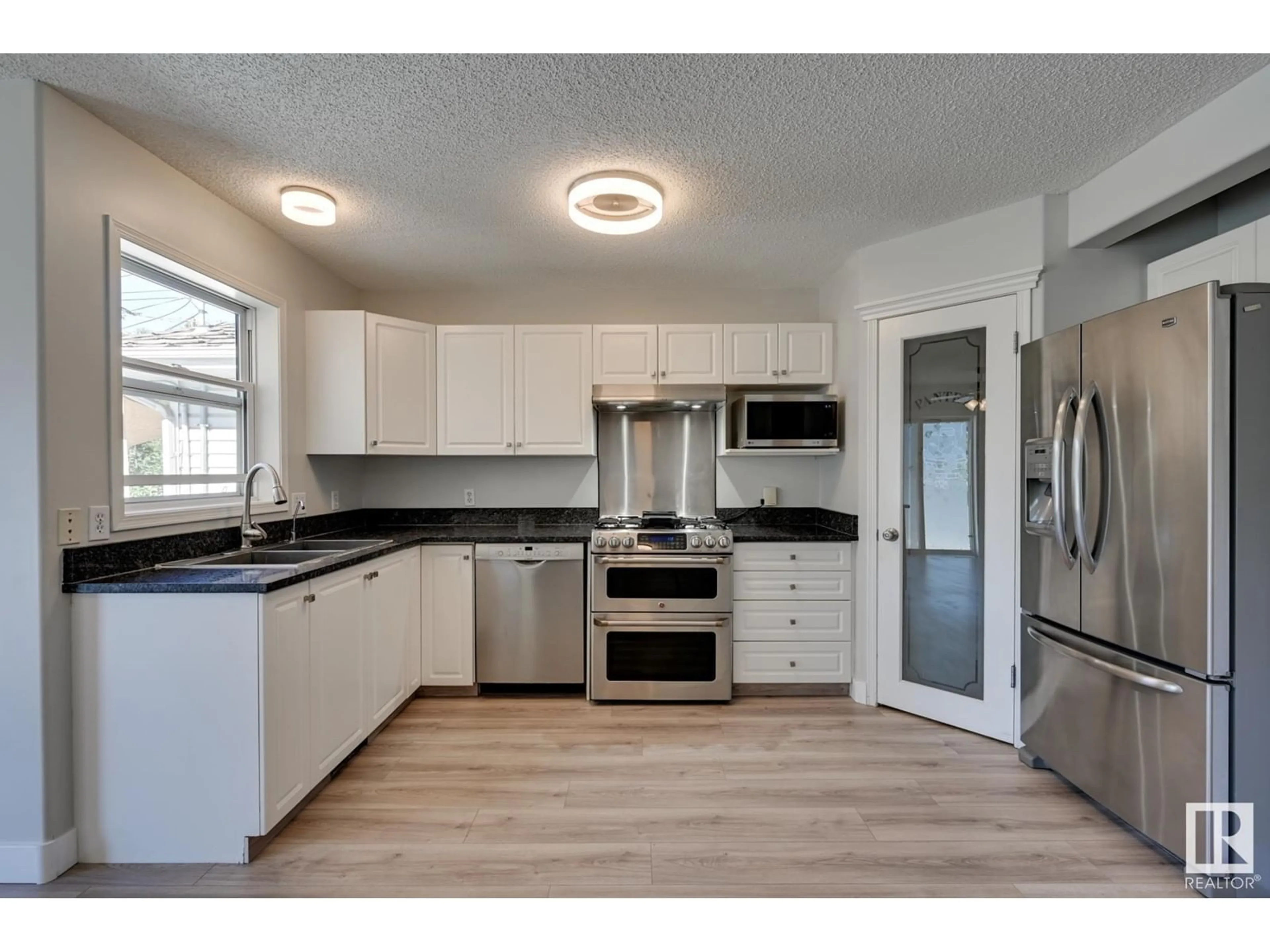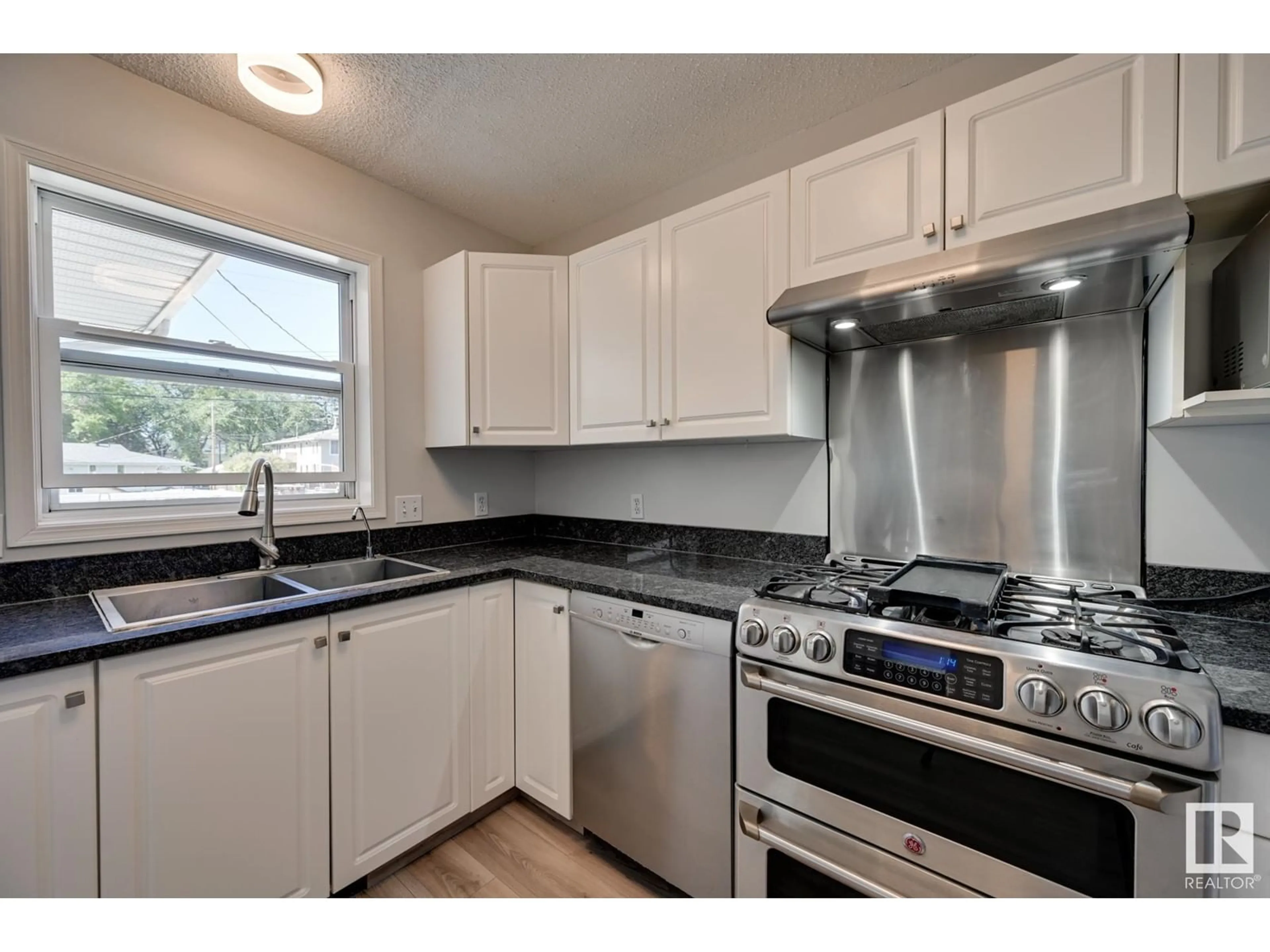11526 128 ST NW, Edmonton, Alberta T5M0X1
Contact us about this property
Highlights
Estimated ValueThis is the price Wahi expects this property to sell for.
The calculation is powered by our Instant Home Value Estimate, which uses current market and property price trends to estimate your home’s value with a 90% accuracy rate.Not available
Price/Sqft$280/sqft
Est. Mortgage$1,717/mth
Tax Amount ()-
Days On Market18 days
Description
Amazing home in Inglewood with no condo fees! This 1400 sqft two story offers an open concept main living area combing the kitchen, living & dining spaces. Featuring new vinyl plank flooring, gas fireplace, a timeless white kitchen, stainless steel appliances including gas stove, and easy access to the back yard off the dining space. Main floor laundry and a convenient 2 piece powder room complete this level. Upstairs offers 3 bedrooms, the primary features double closets & a full ensuite with deluxe spa system. Two more bedrooms and another full bath complete this level. The fully finished basement offers a large rec room that could be used for another family room & office area, gym space or a bedroom as there is a walk in closet & a full bathroom. A large yard & double attach garage complete this property. Other features and upgrades include fresh paint, new carpet on stairs, new vinyl plank, heated tile flooring on the main level, new shingles in 2018, garage heater, and new overhead door mechanical. (id:39198)
Property Details
Interior
Features
Basement Floor
Family room
4.6 m x 3.52 mCondo Details
Inclusions
Property History
 47
47


