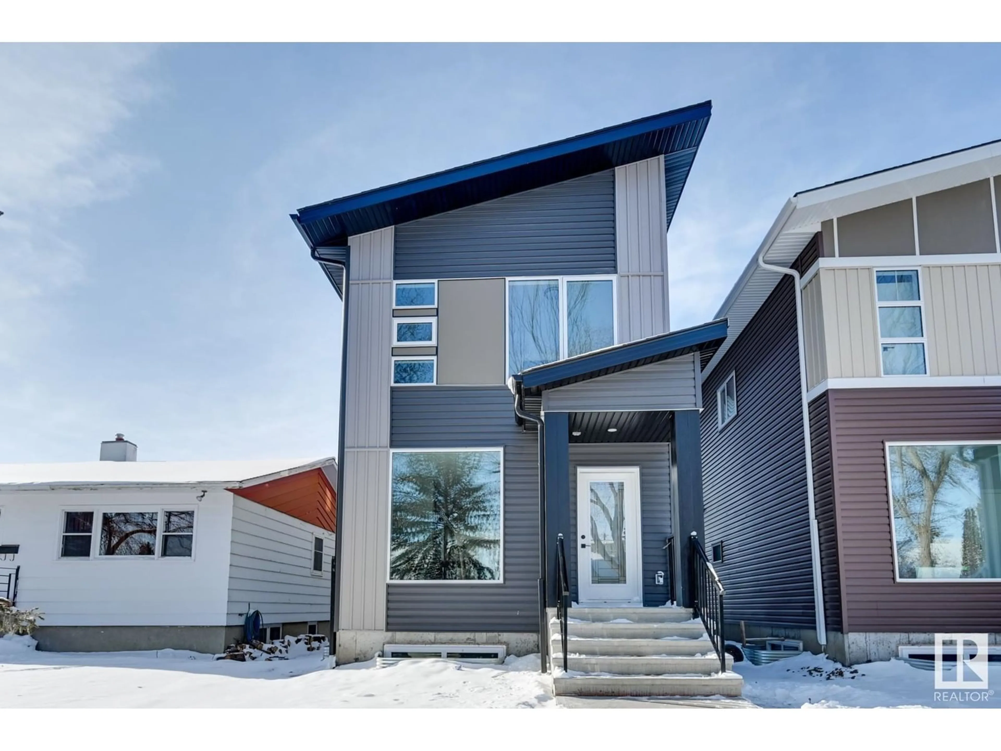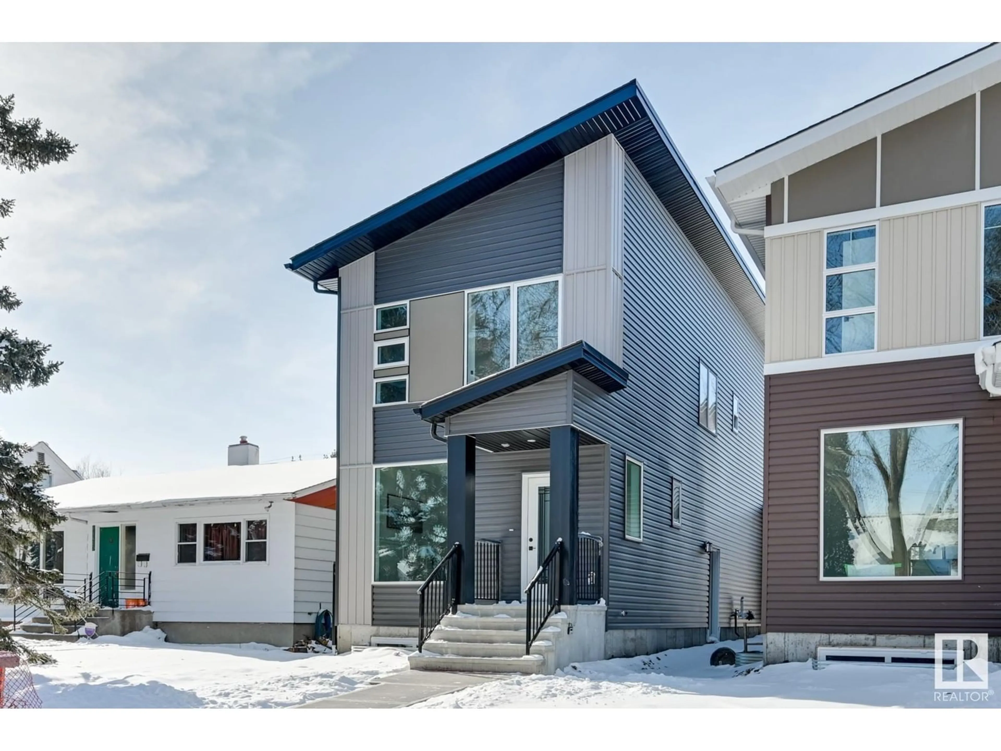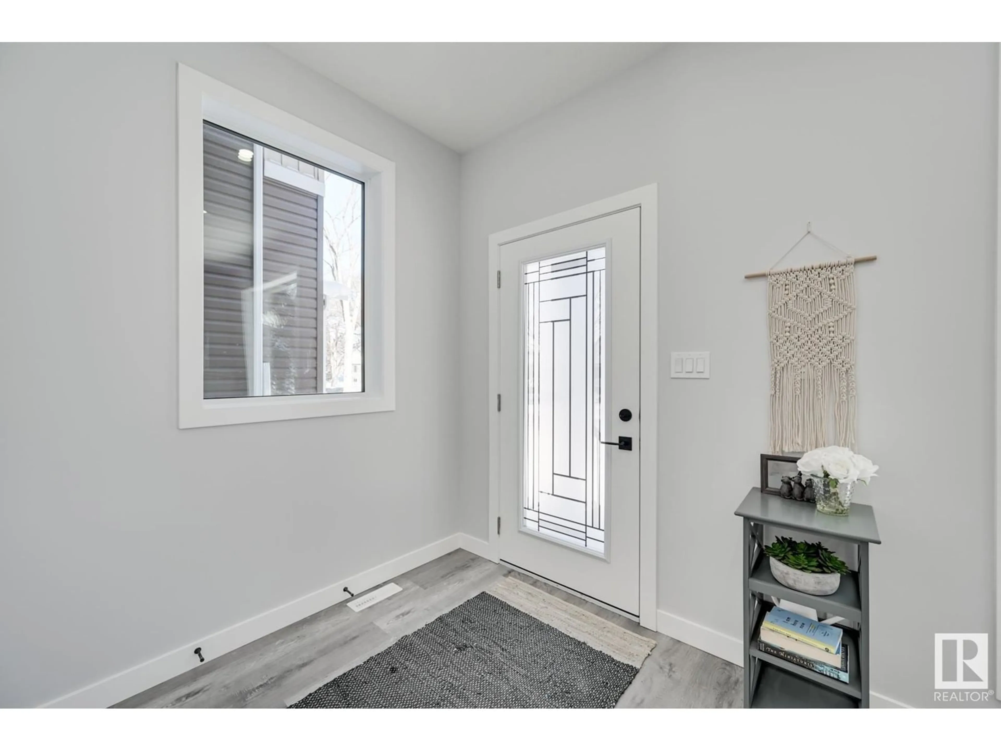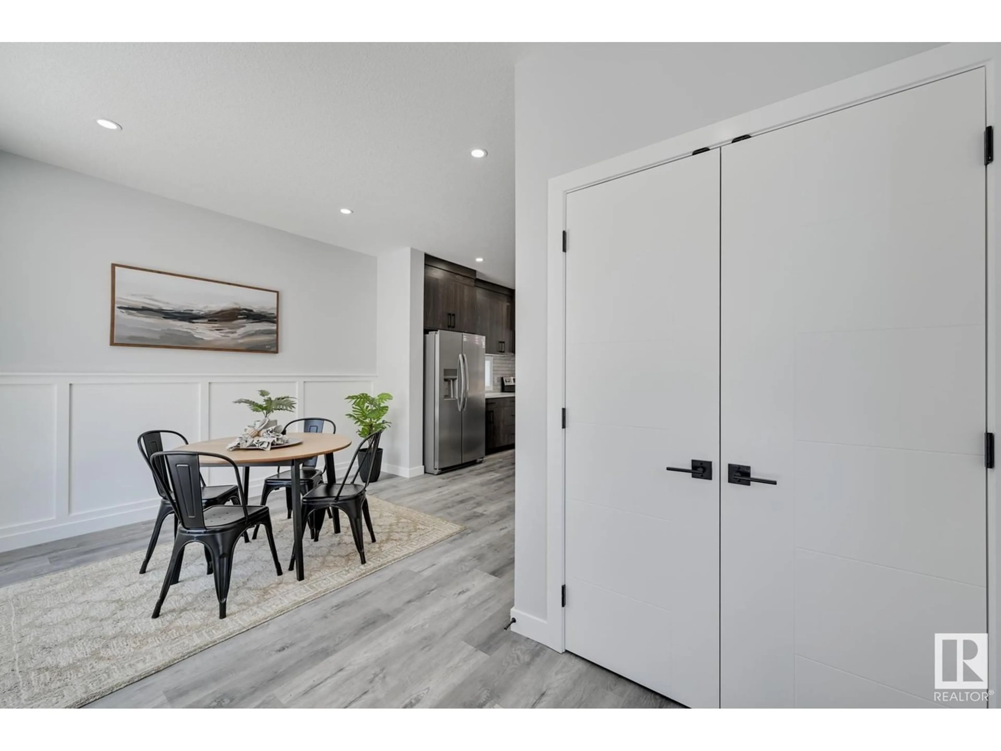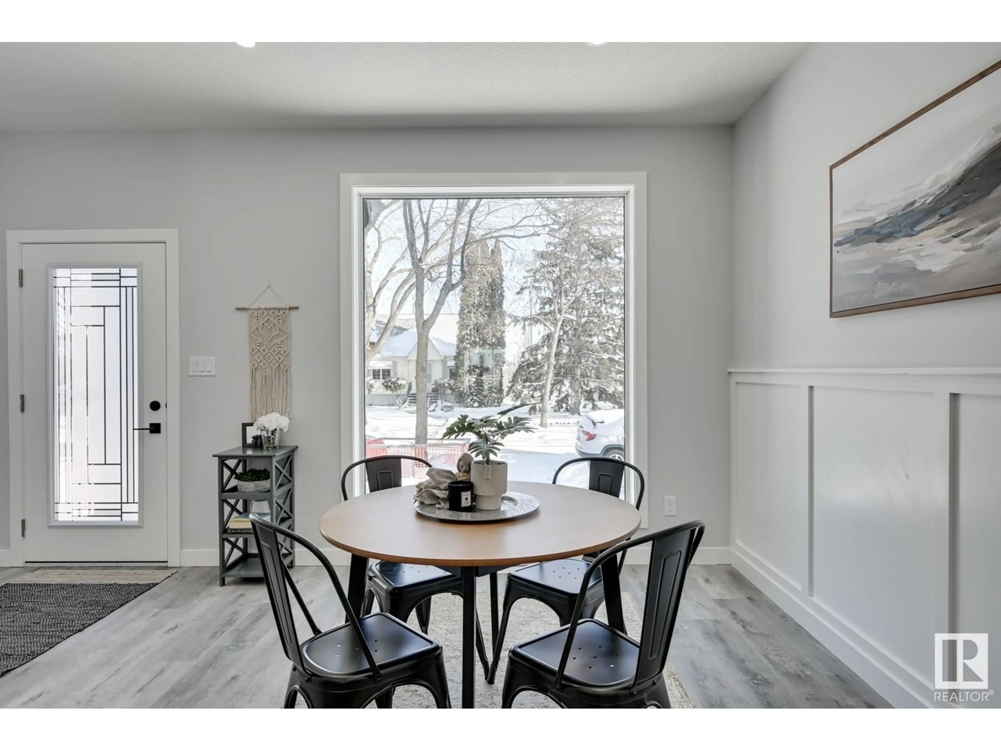11422 122 ST NW, Edmonton, Alberta T5M0B9
Contact us about this property
Highlights
Estimated ValueThis is the price Wahi expects this property to sell for.
The calculation is powered by our Instant Home Value Estimate, which uses current market and property price trends to estimate your home’s value with a 90% accuracy rate.Not available
Price/Sqft$321/sqft
Est. Mortgage$2,490/mo
Tax Amount ()-
Days On Market24 days
Description
Look no further, just minutes to downtown, this beautiful built custom home is ready for immediate possession. This just over 1800 sq ft comes with open main floor plan with an expansive kitchen with lots of cabinets and tons of counter space. 3 bedrooms, upstairs laundry room, main floor bath. A separate entrance to the basement. High end finishes, like upgraded cabinets, counter tops and lighting through out. MDF shelving through out. A large mud room at the back of the home leading to the back yard. A beautiful 4 piece bathroom. The front yard has been landscaped. (id:39198)
Property Details
Interior
Features
Basement Floor
Living room
4.83 m x 4.92 mProperty History
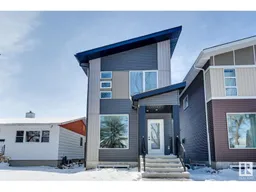 31
31
