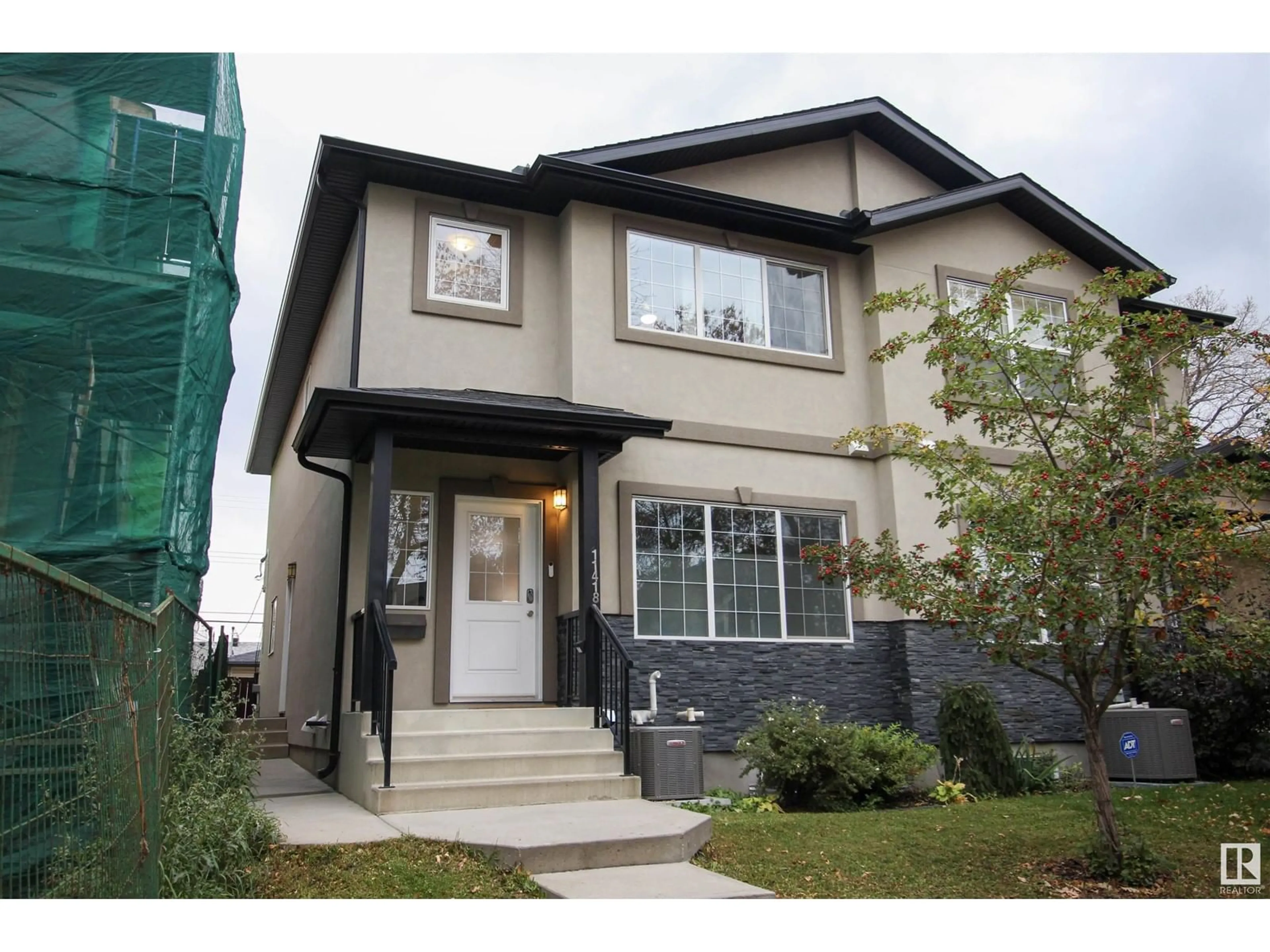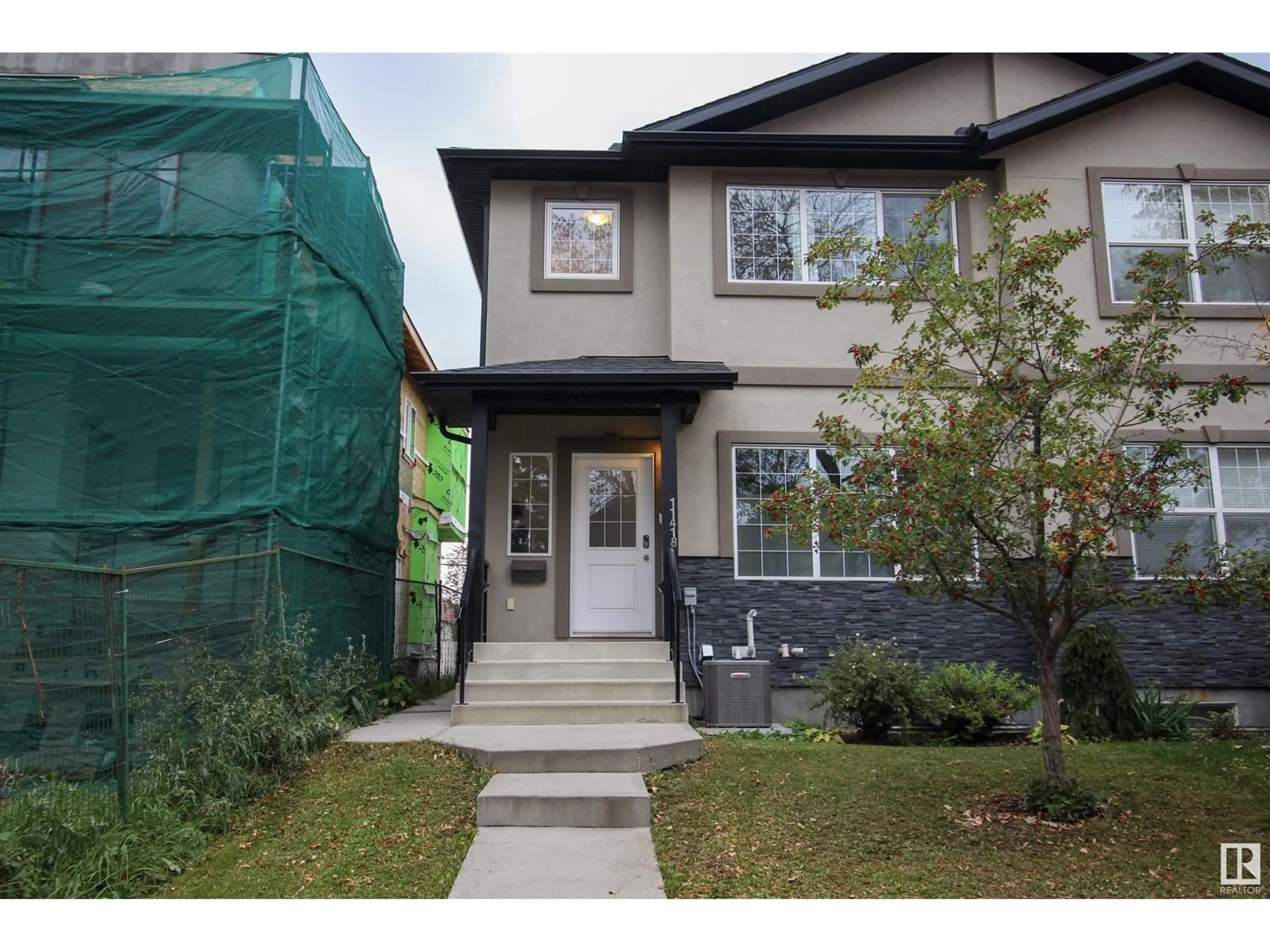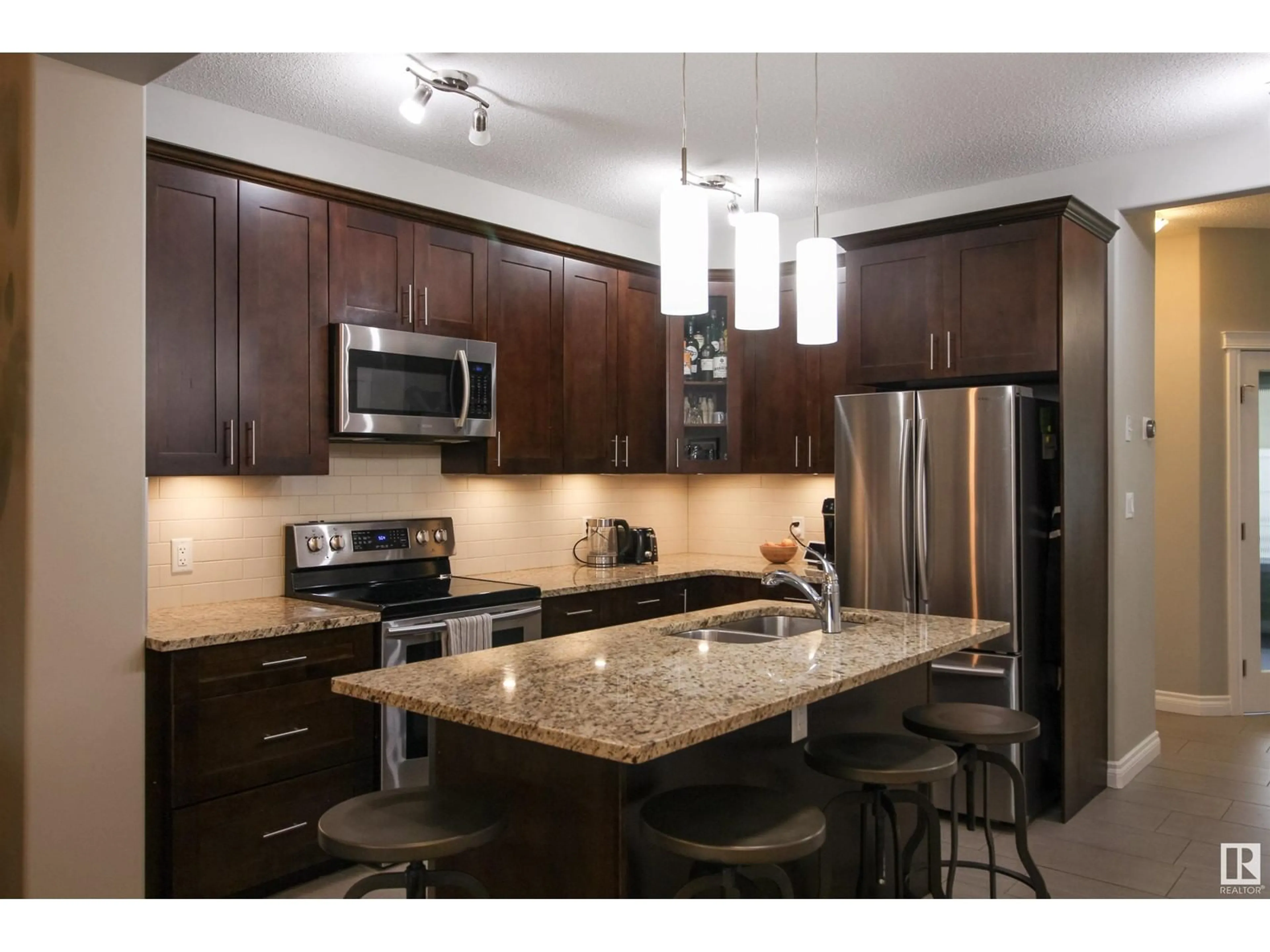11418 123 ST NW, Edmonton, Alberta T5M0G2
Contact us about this property
Highlights
Estimated ValueThis is the price Wahi expects this property to sell for.
The calculation is powered by our Instant Home Value Estimate, which uses current market and property price trends to estimate your home’s value with a 90% accuracy rate.Not available
Price/Sqft$291/sqft
Days On Market16 days
Est. Mortgage$2,362/mth
Tax Amount ()-
Description
INVESTORS Wanted, Excellent long term tenants. MUST Be willing to assume the leases in place. Perfect property located in Inglewood. Fully finished, Central Air conditioned 3 bedroom half duplex, with a Fully finished basement with a second kitchen , double car garage (220 wired) and fully fenced yard. This beautiful home is situated on a tree lined street, walking distance to parks, paths and the shops, restaurants and charm of 124 Street. The main floor is spacious and well laid out with a front office/den/gym, large kitchen with quartz counters, a huge living room and 2 piece powder room. The upstairs has an enormous master bedroom with a luxurious ensuite, as well as tons of closet space. Two more good sized bedrooms, a full bath, and a flex nook as well as upstairs laundry. The 2 bedroom basement suite is well laid out, completely separate and has its own laundry as well. This home has upgraded electrical in the garage, and is well maintained. (id:39198)
Property Details
Interior
Features
Basement Floor
Bedroom 4
Bedroom 5
Property History
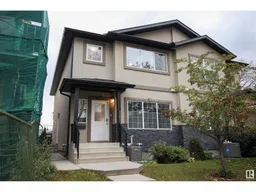 35
35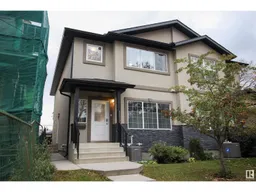 35
35
