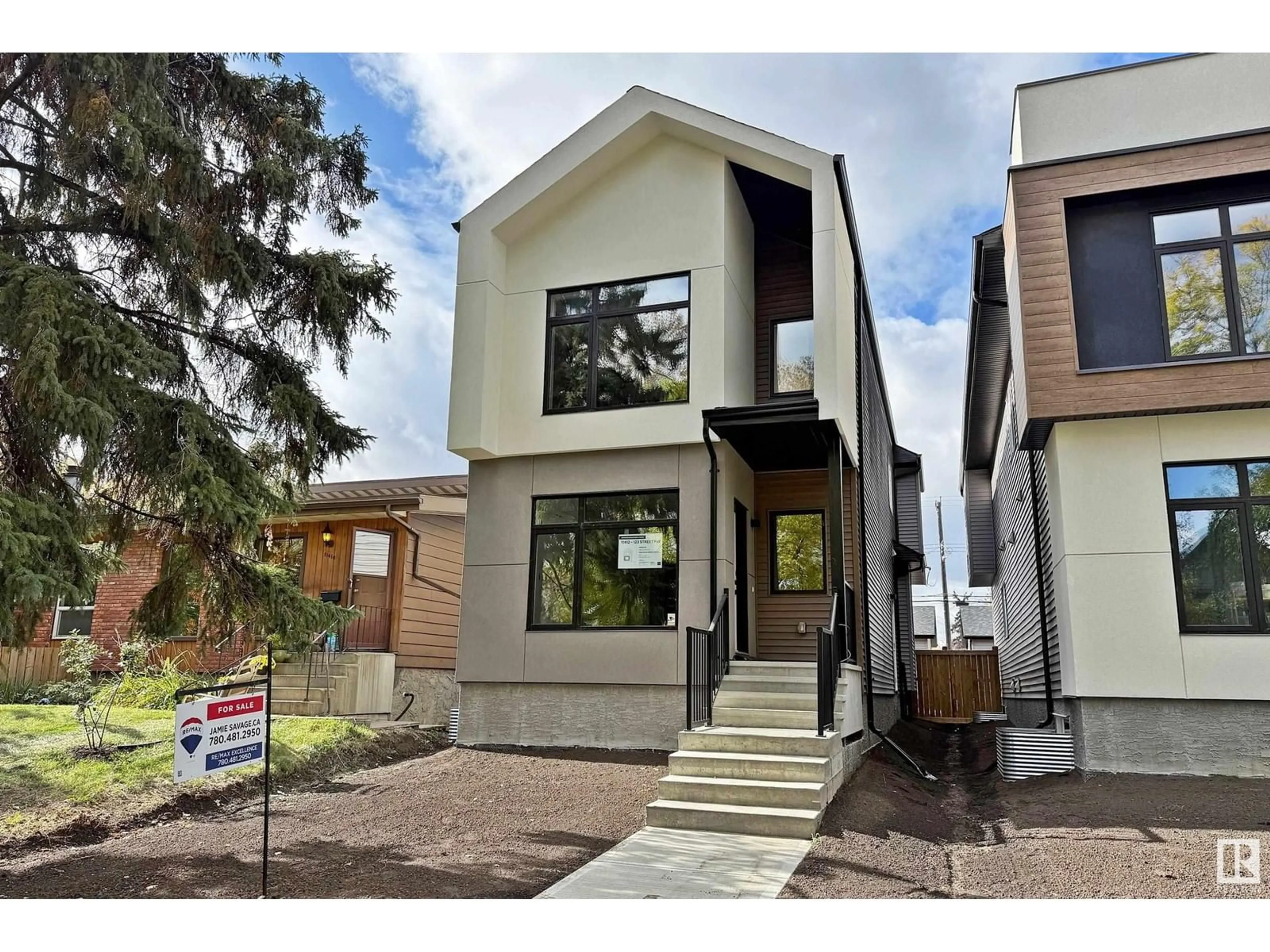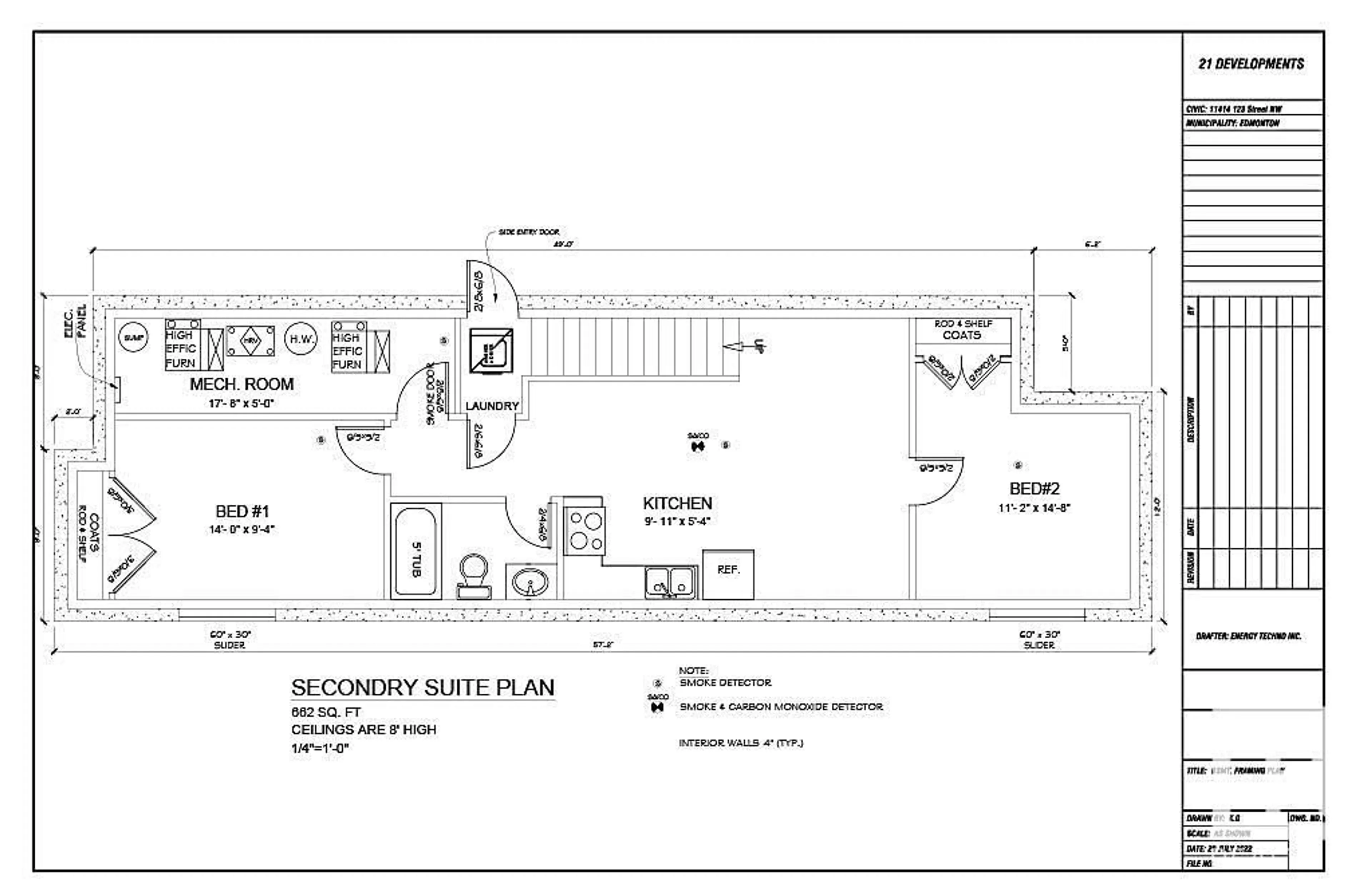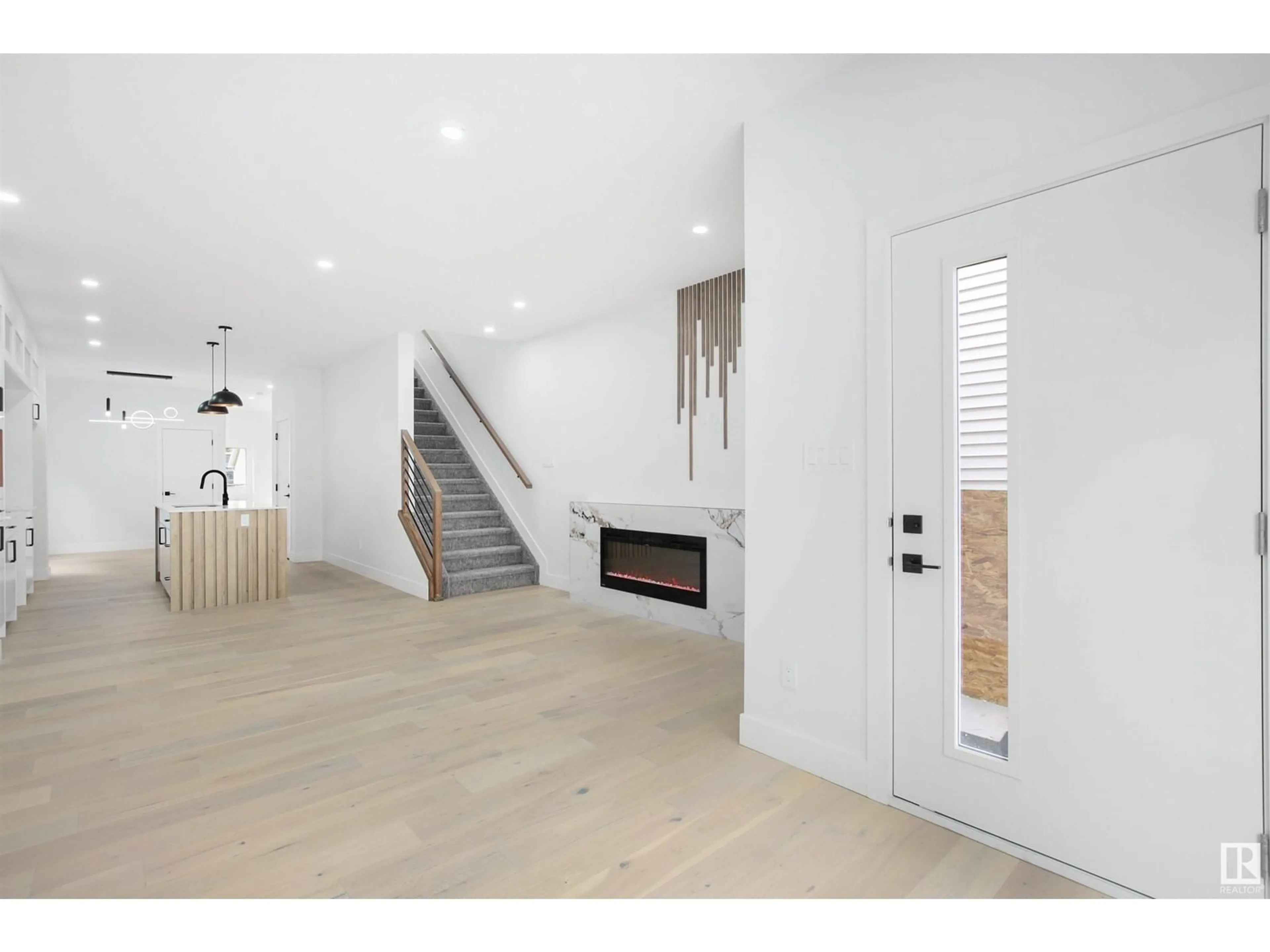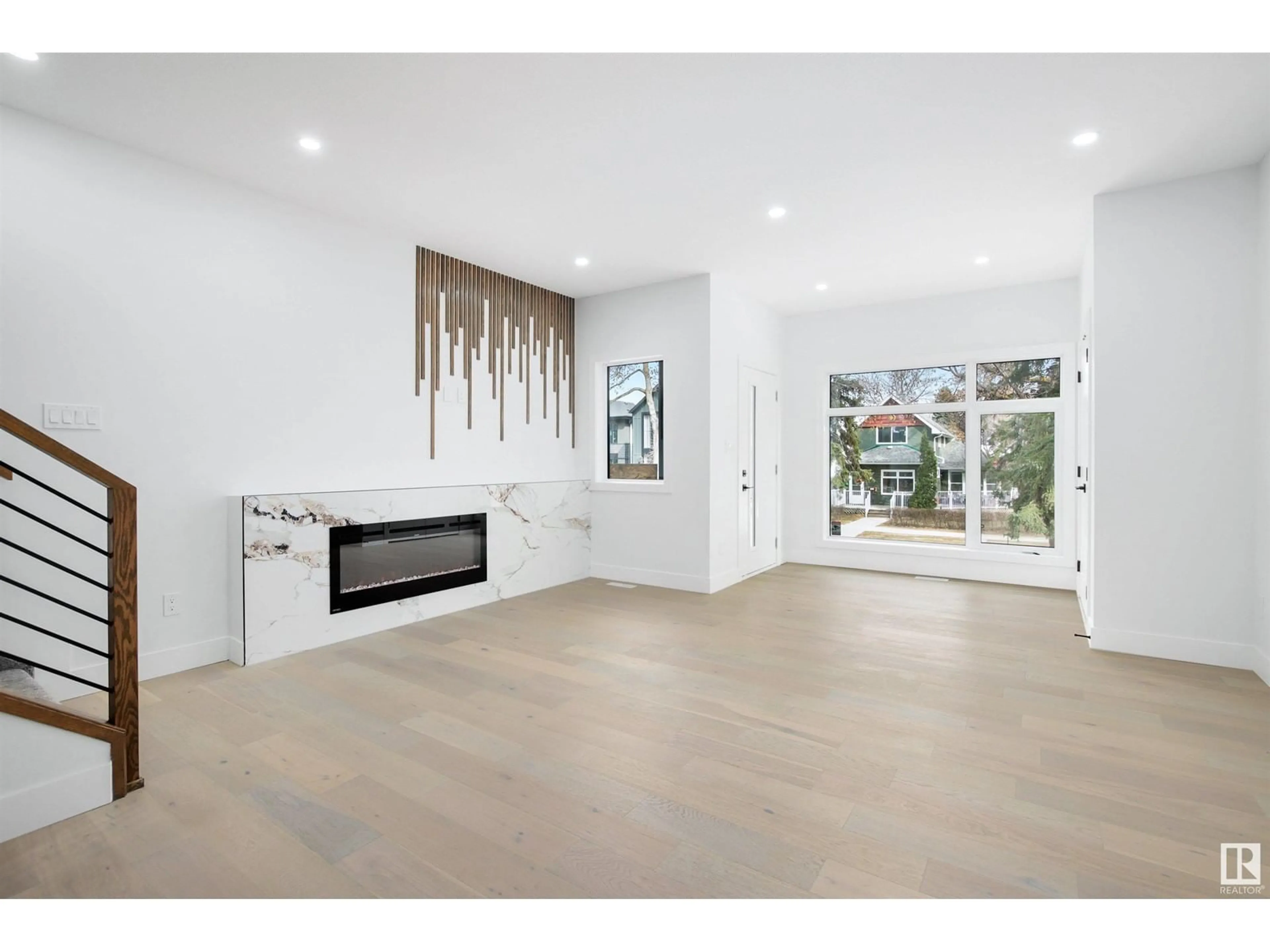11412 123 ST NW, Edmonton, Alberta T5M0G2
Contact us about this property
Highlights
Estimated ValueThis is the price Wahi expects this property to sell for.
The calculation is powered by our Instant Home Value Estimate, which uses current market and property price trends to estimate your home’s value with a 90% accuracy rate.Not available
Price/Sqft$353/sqft
Est. Mortgage$2,855/mo
Tax Amount ()-
Days On Market82 days
Description
Nestled in INGLEWOOD, just steps away from the DOG PARK & BIKE PATHS to DOWNTOWN! This stunning 1,879 sq ft, 6 bed, 3.5 bath 2-Storey home checks off all the boxes, incl a LEGAL SUITE! 9 FT CEILINGS on the main level & basement, modern finishes throughout, engineered hardwood & an abundance of oversized windows. Cozy up to the FIREPLACE in the spacious LR. The gourmet kitchen feat ample cabinet space, quartz countertops, big island & stainless steel appliances. Plenty of space at the rear entry w/ CUSTOM BENCH & HOOKS. A versatile bedroom/office rounds out the main. Upstairs youll find the primary bedroom complete w/ walk-in closet & a SPA LIKE 5PC ENSUITE. Two more large bedrooms, a full bath & a separate laundry room completes the second level. A separate side entrance leads to the BASEMENT SUITE (under construction) which is perfect for ADDITIONAL INCOME, or family. Truly a must see! (id:39198)
Property Details
Interior
Features
Main level Floor
Dining room
3.79 m x 3.65 mKitchen
3.54 m x 4.37 mBedroom 4
2.71 m x 3 mLiving room
4.8 m x 3.91 mExterior
Parking
Garage spaces 2
Garage type Detached Garage
Other parking spaces 0
Total parking spaces 2




