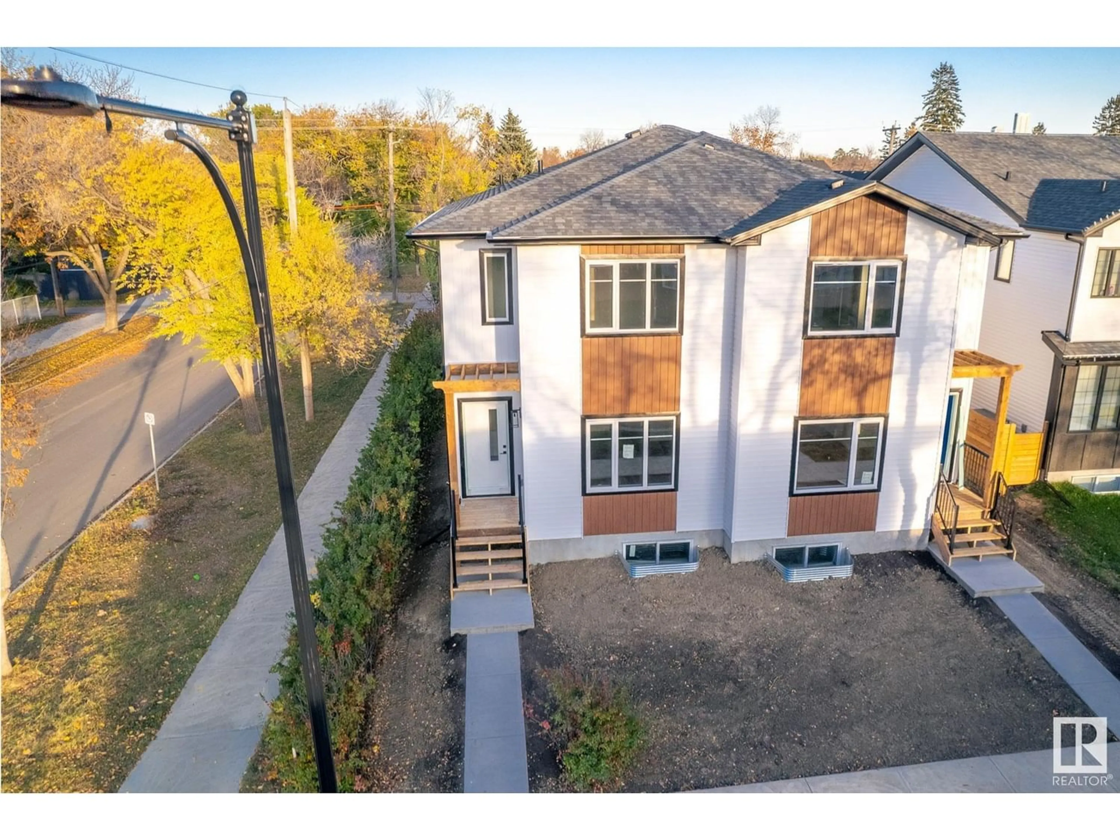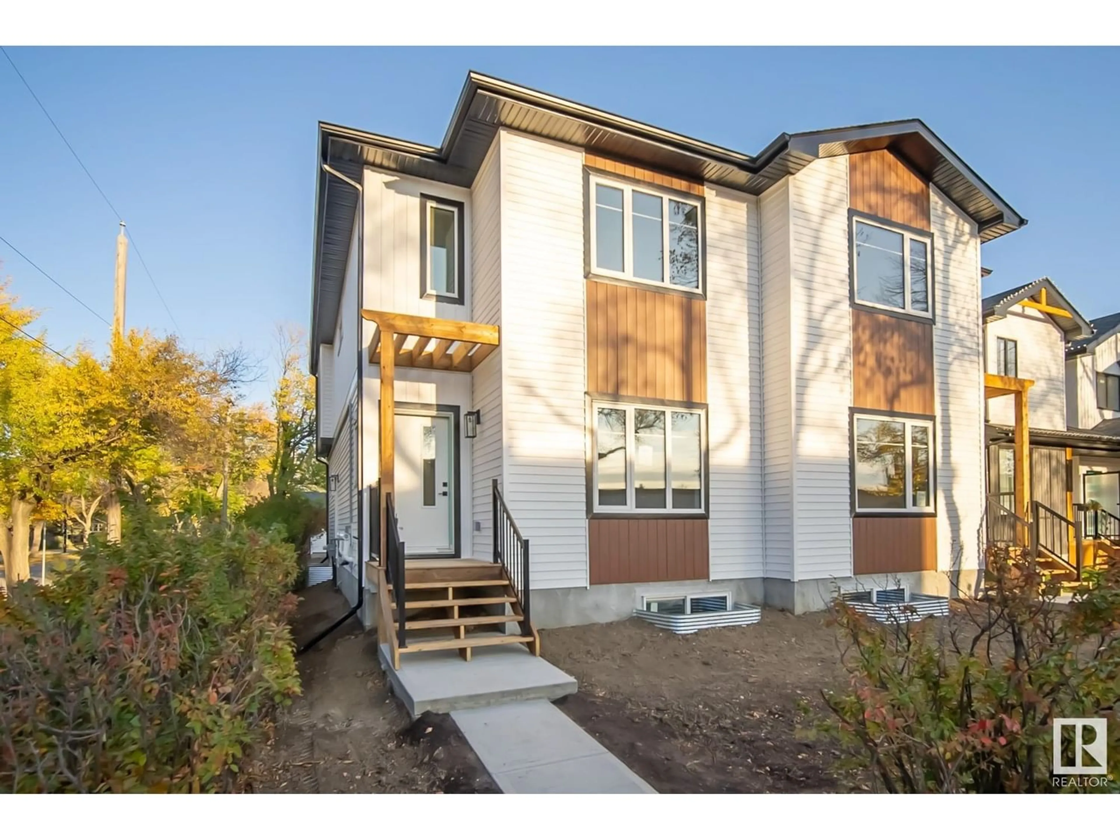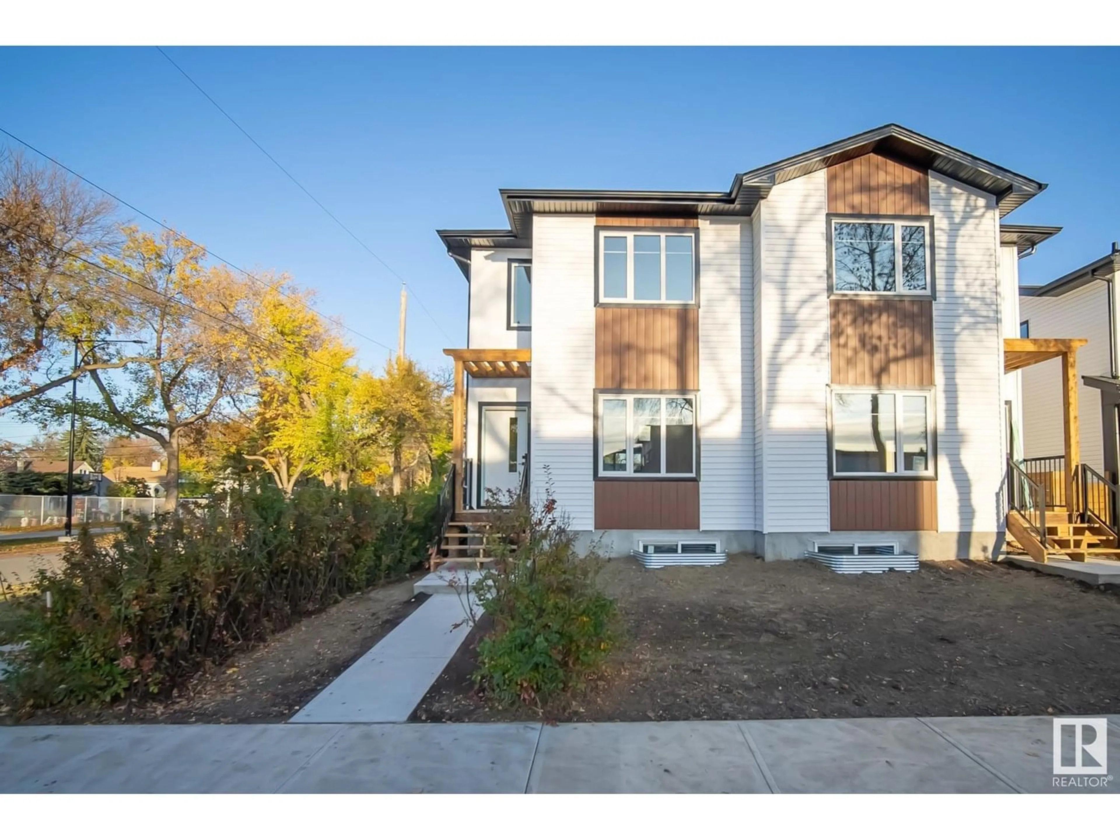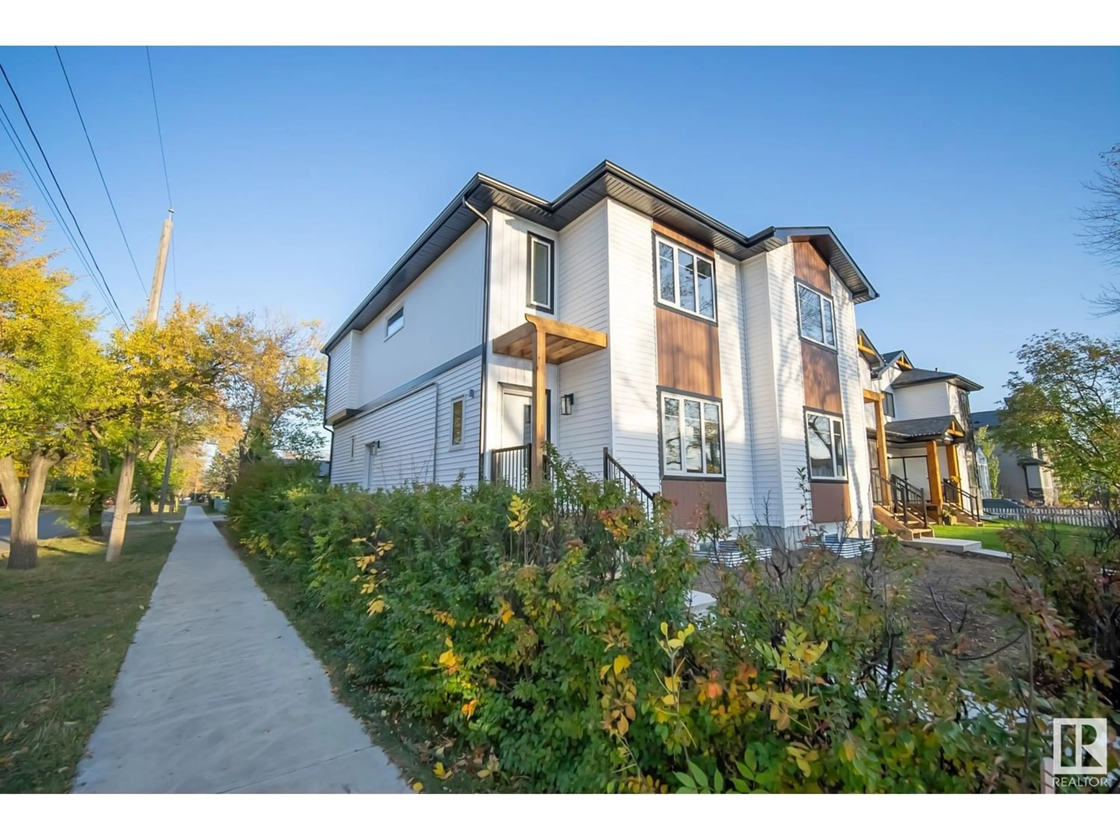11345 127 ST NW, Edmonton, Alberta T5M0T9
Contact us about this property
Highlights
Estimated ValueThis is the price Wahi expects this property to sell for.
The calculation is powered by our Instant Home Value Estimate, which uses current market and property price trends to estimate your home’s value with a 90% accuracy rate.Not available
Price/Sqft$318/sqft
Est. Mortgage$2,061/mo
Tax Amount ()-
Days On Market255 days
Description
AMAZING CERTIFIED GREEN home in Inglewood? Large 50'x142' lot for a half duplex! Perfect family home completed by Urban Pioneer Infills & built to the highest standards. Desirable open floor plan throughout the main level with the living room in the front and dining room overlooking the backyard. The Chefs kitchen is in the center of it all and boasts Modern colors and fixtures, Quartz countertops, an eat-up island and lots of cabinetry for storage. The mud room provides direct access to the backyard where the detached double garage can be found. Convenient 2ND FLOOR LAUNDRY, 2 great-sized bedrooms, a 3-pce bath and the Primary suite complete the upper level. The basement has a SEPARATE ENTRANCE perfect for an income generating suite plus 9' ceilings. Situated in the highly sought after community of Inglewood, close to schools, parks and Downtown. Built Green to save on utilities and increase resale value! (id:39198)
Property Details
Interior
Features
Main level Floor
Living room
4.3 m x 3.9 mDining room
4.1 m x 3.9 mKitchen
4 m x 2.9 mExterior
Parking
Garage spaces 4
Garage type Detached Garage
Other parking spaces 0
Total parking spaces 4




