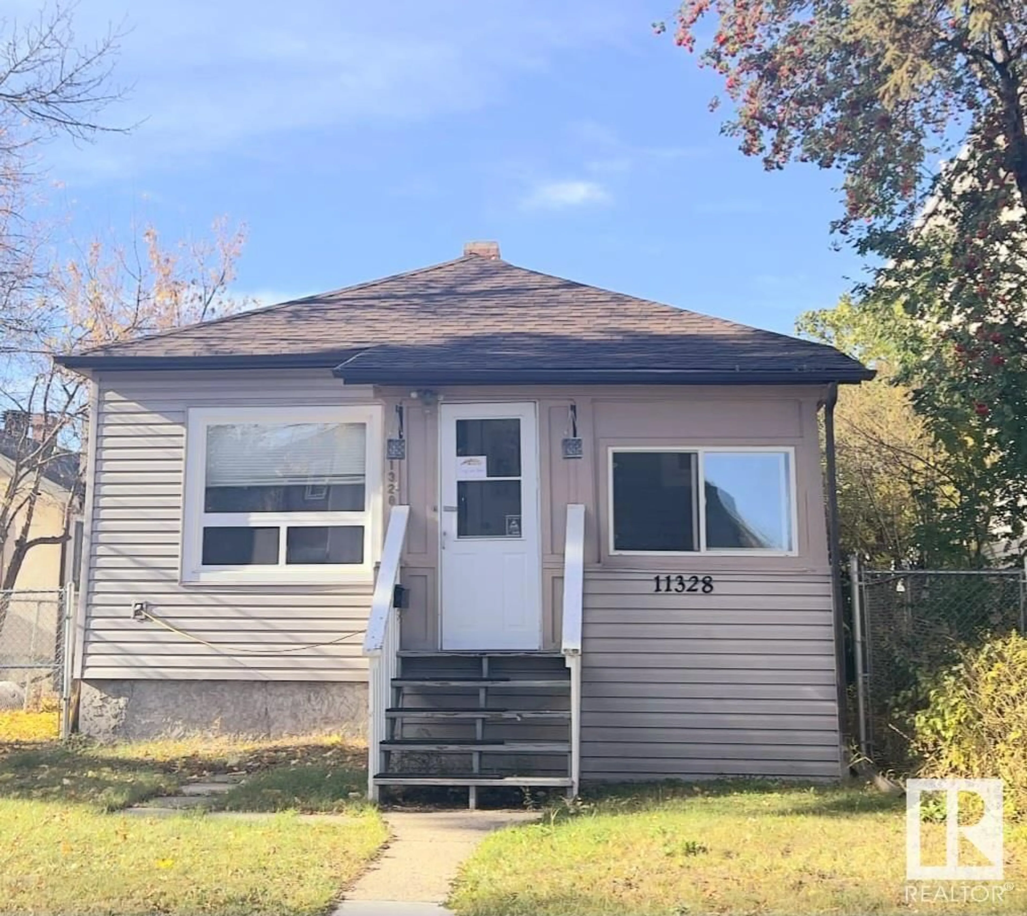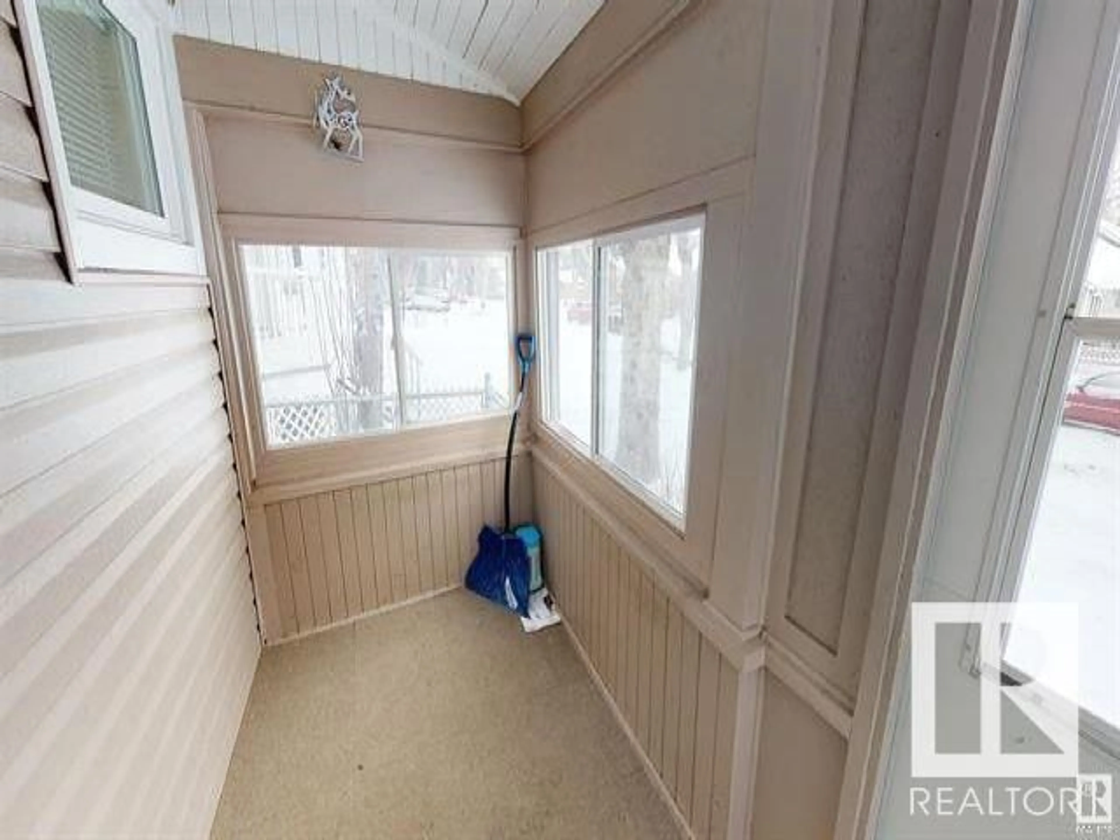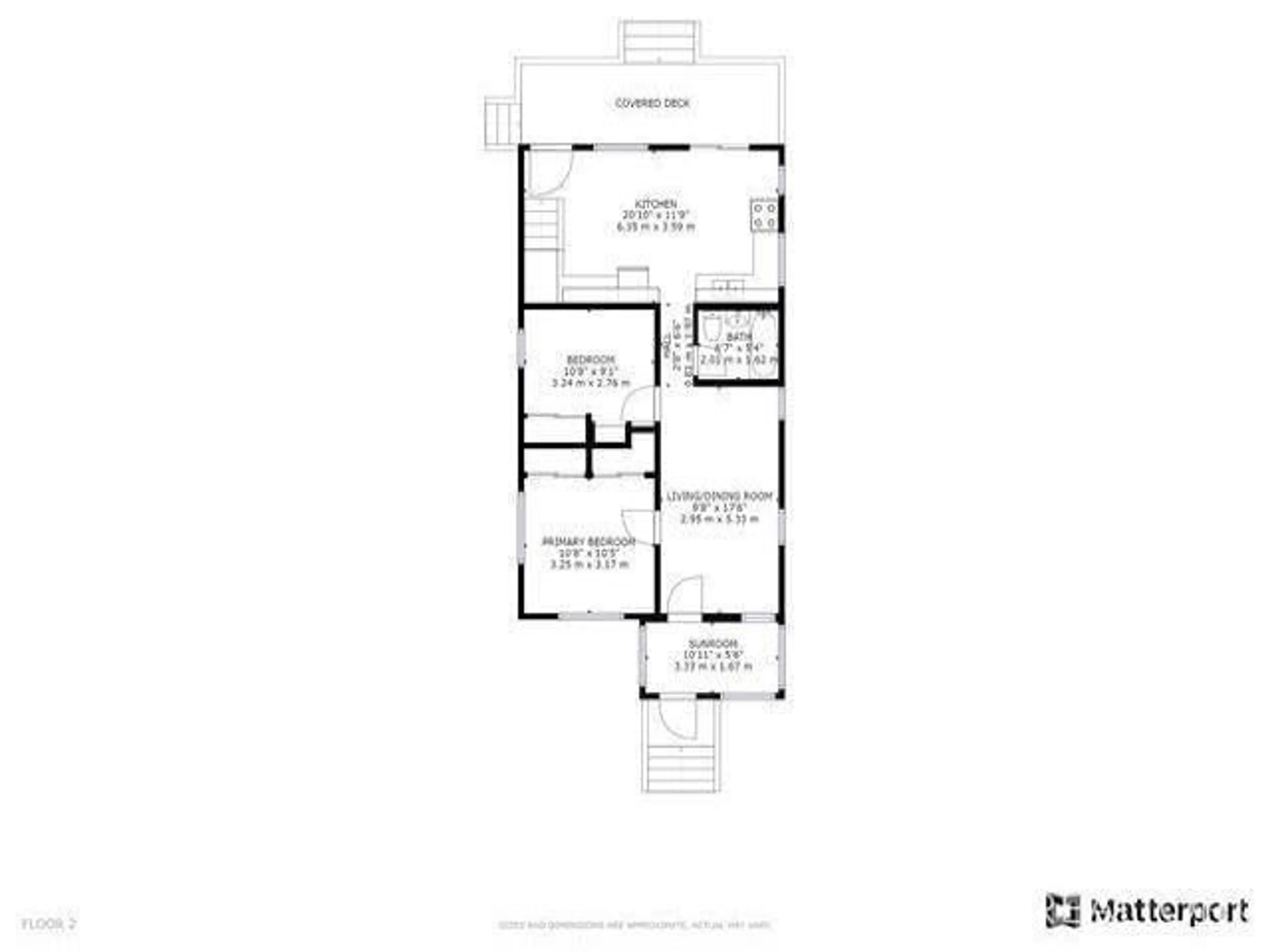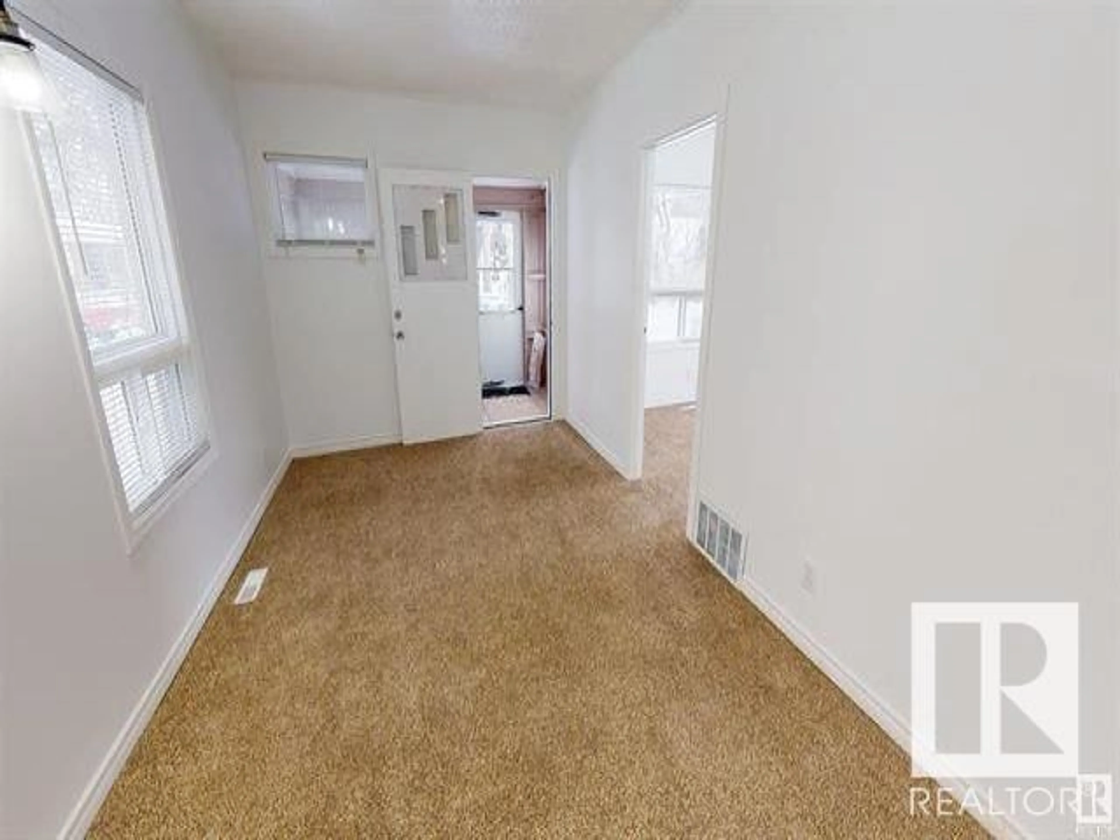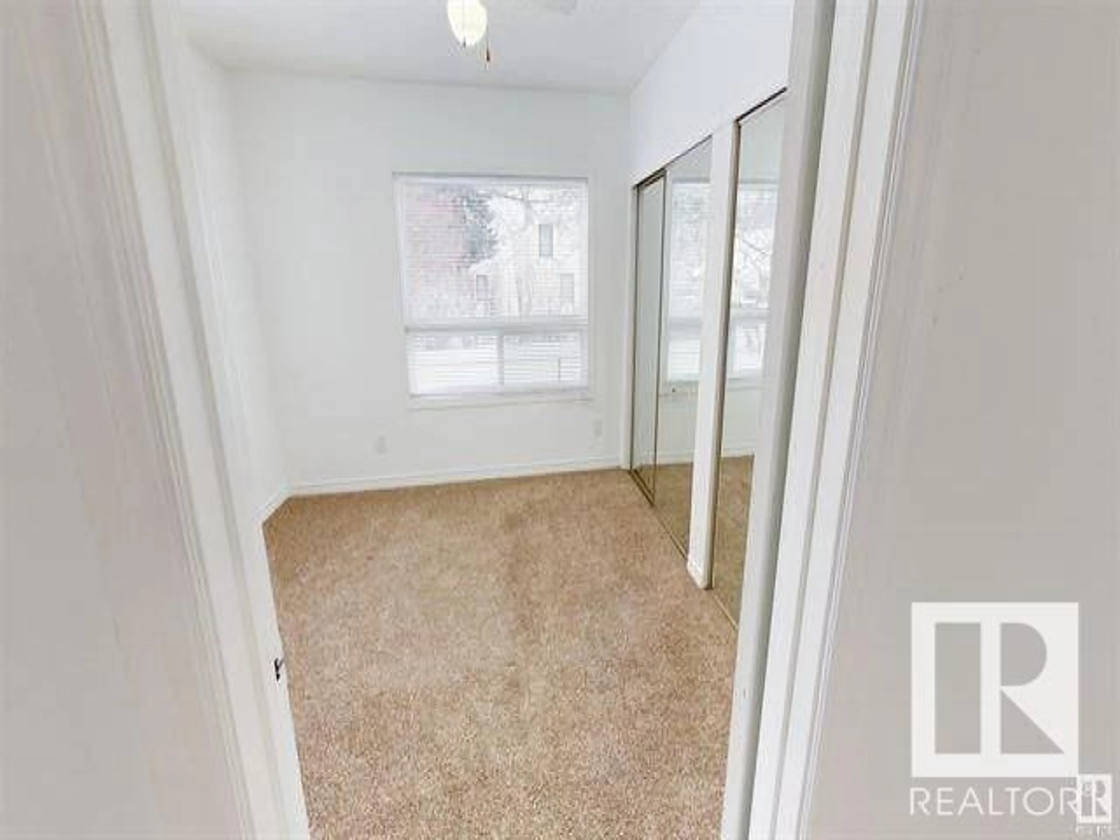11328 126 street NW ST NW, Edmonton, Alberta T5M0R4
Contact us about this property
Highlights
Estimated ValueThis is the price Wahi expects this property to sell for.
The calculation is powered by our Instant Home Value Estimate, which uses current market and property price trends to estimate your home’s value with a 90% accuracy rate.Not available
Price/Sqft$393/sqft
Est. Mortgage$1,314/mo
Tax Amount ()-
Days On Market61 days
Description
Welcome to this bungalow in Inglewood perfect for an investor, small family or first time homebuyer. Walk up to the enclosed porch perfect for those snowy days. Inside you are welcomed into the bright spacious living room. The primary bedroom is located at the front of the house and has a large closet and plenty of natural light. A second good sized bedroom is located on this floor as well as the newly updated 4 piece bathroom recently. The kitchen is open with updated GRANITE countertops and has plenty of room for a large dining table it also has access to the massive covered deck. Downstairs you will find another bedroom, a large storage room and a good sized family room open to the laundry area. There is a large fully chain-link fenced backyard with access to the DOUBLE detached garage. Great location, with easy access to downtown, schools and shopping! (id:39198)
Property Details
Interior
Features
Main level Floor
Living room
5.28 m x 2.93 mDining room
2.62 m x 2.33 mKitchen
2.2 m x 3.07 mPrimary Bedroom
3.3 m x 3.16 m
