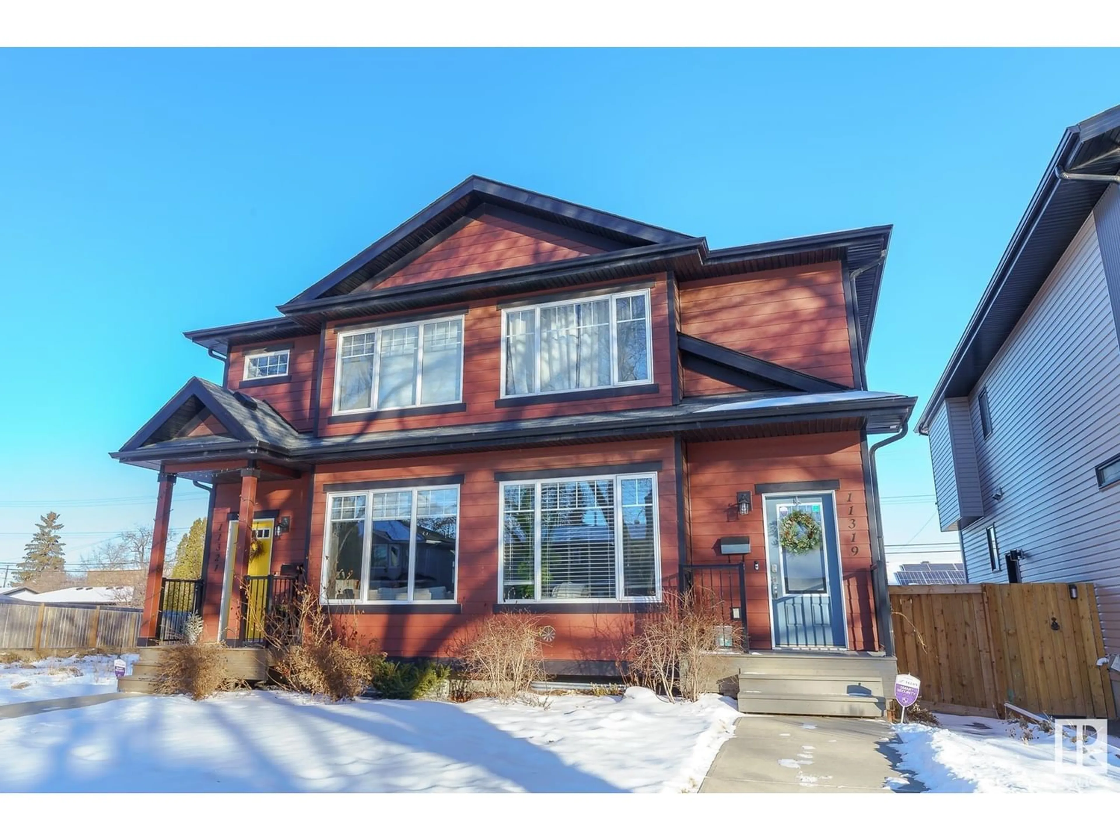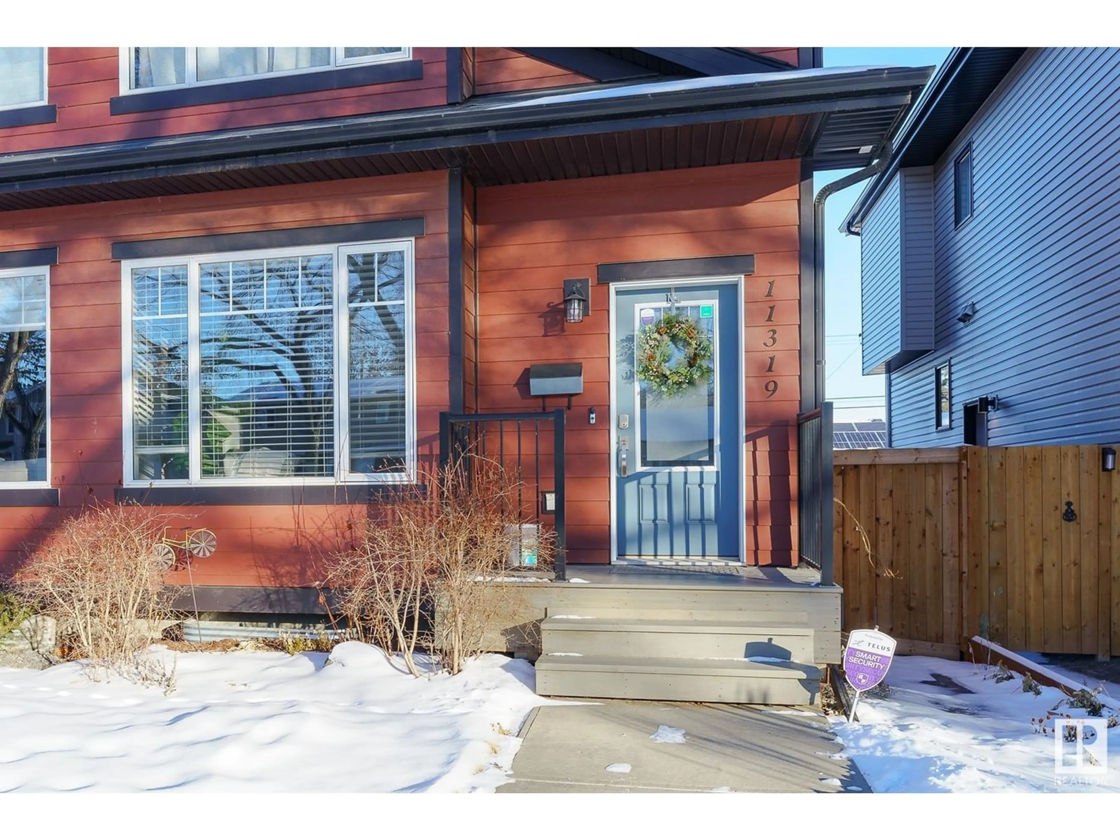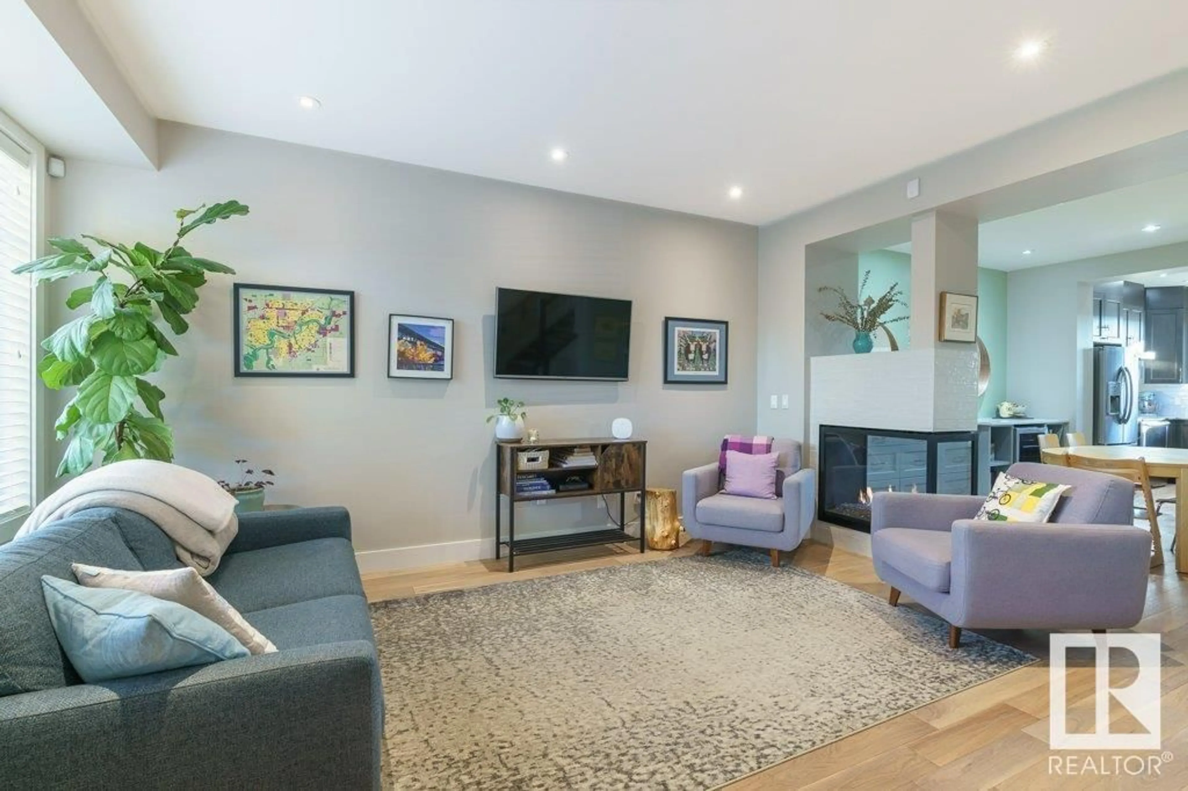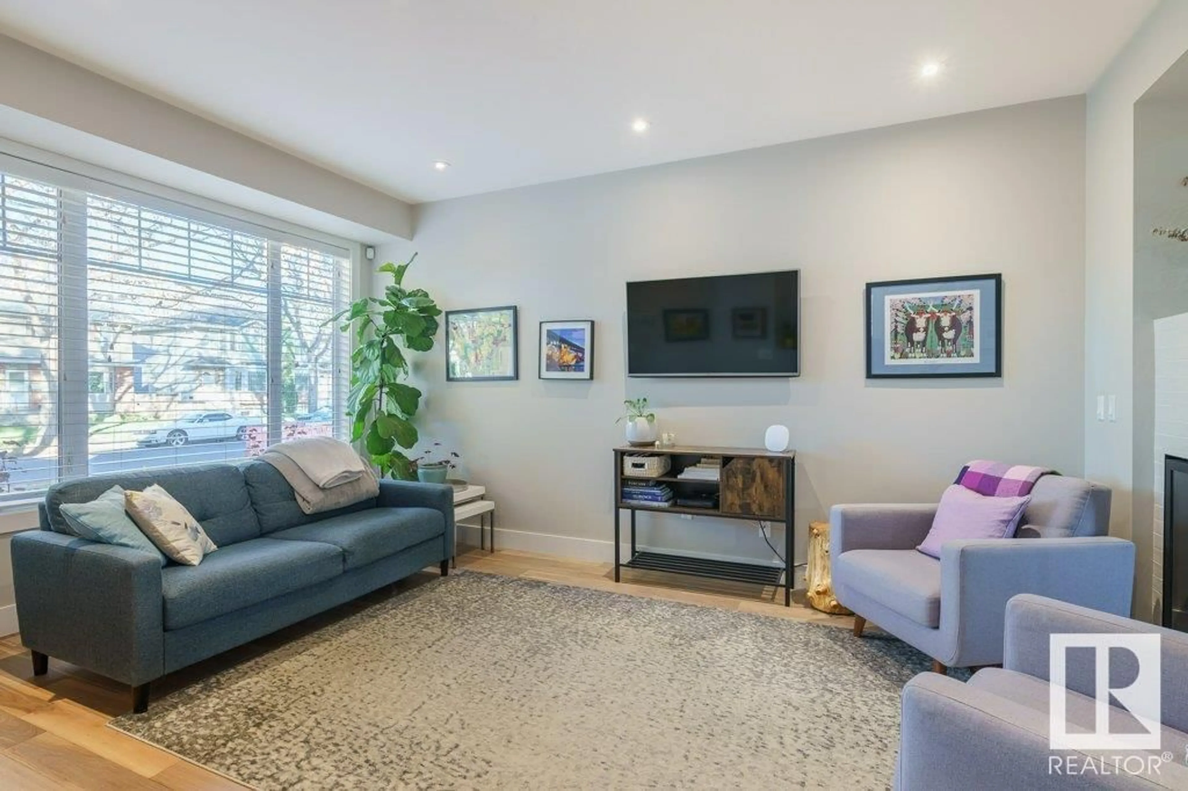11319 122 ST NW, Edmonton, Alberta T5M0B6
Contact us about this property
Highlights
Estimated ValueThis is the price Wahi expects this property to sell for.
The calculation is powered by our Instant Home Value Estimate, which uses current market and property price trends to estimate your home’s value with a 90% accuracy rate.Not available
Price/Sqft$372/sqft
Est. Mortgage$2,211/mo
Tax Amount ()-
Days On Market303 days
Description
Greenspace backing home w/ open floorplan welcomes you in with a 3 sided fireplace, large windows, engineered hardwood & slate floors, gourmet island kitchen w/ granite counters, wine fridge, stainless steel appliances & 9' ceilings illuminated w/ pot lights. Main floor laundry, pantry & 2 piece bathroom. Upstairs there is a bonus room/den that is perfect for an office, 2 more bedrooms and main bath. The master bedroom features large window, walk in closet and double sink ensuite w/steam shower. Downstairs 9' high basement is professionally finished w/ a 3rd bedroom, full bath & large rec room. The fenced yard has deck, dog run, lawn area for kids + double garage epoxied floor plus 2 parking stalls. Backing onto greenspace & trails that lead to Oliver & downtown! Other features: central A/C, hardie board, tankless hot water, nest system, blt in speakers, soundproofing insulation. Prime location walking distance to coffee shops, art galleries, boutiques, plus off leash dog park and kids playground. (id:39198)
Property Details
Interior
Features
Basement Floor
Family room
Bedroom 4




